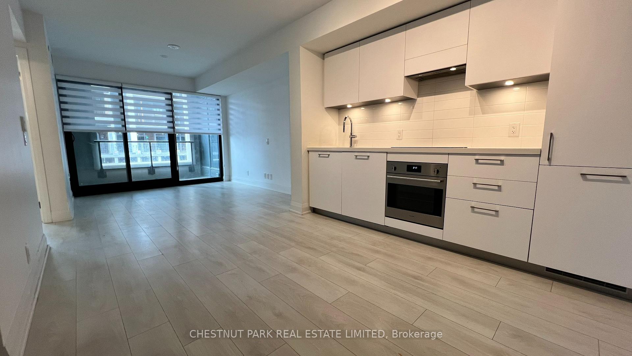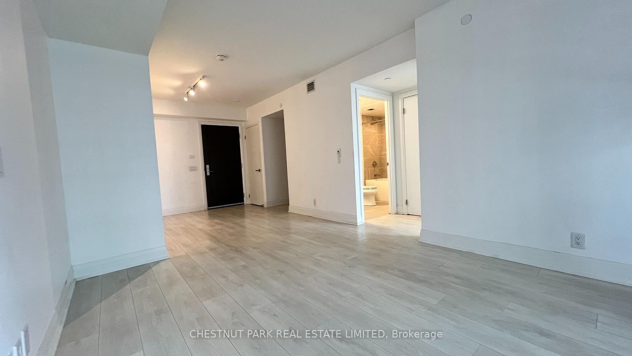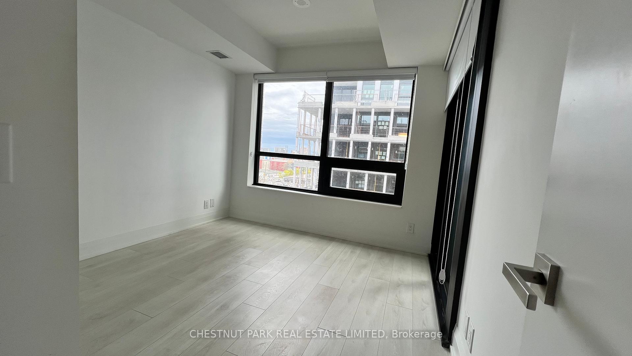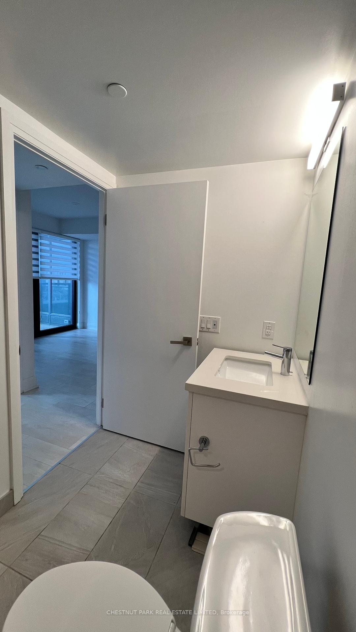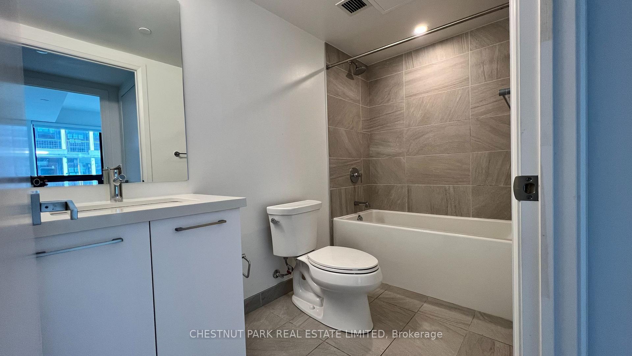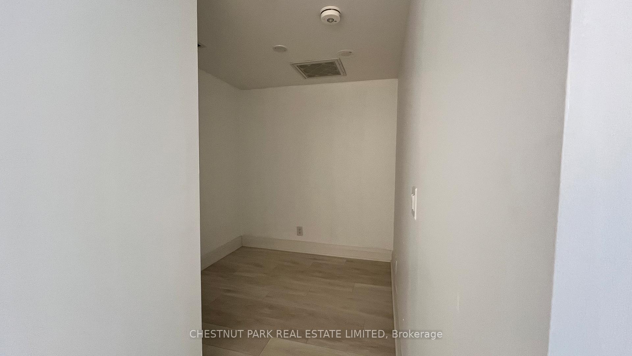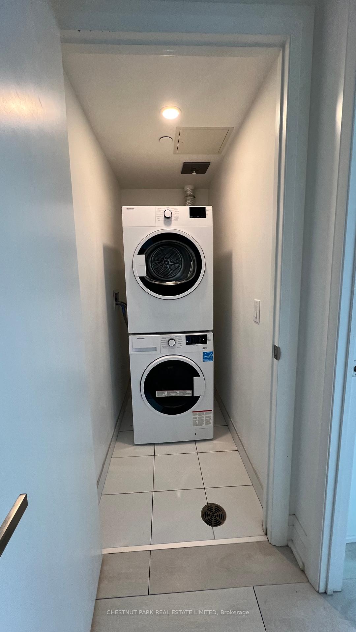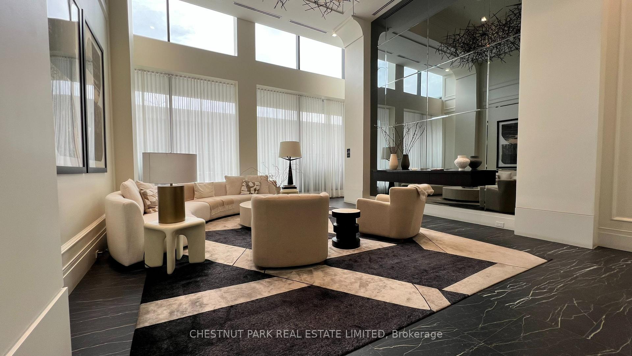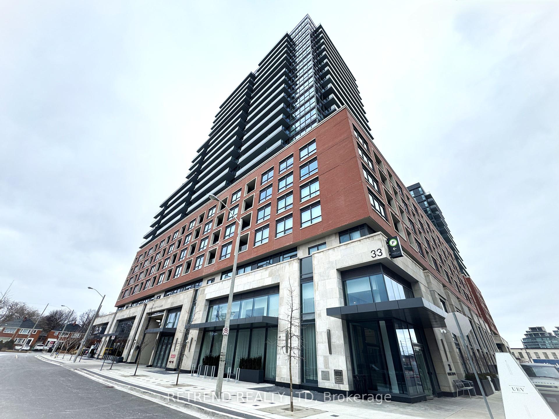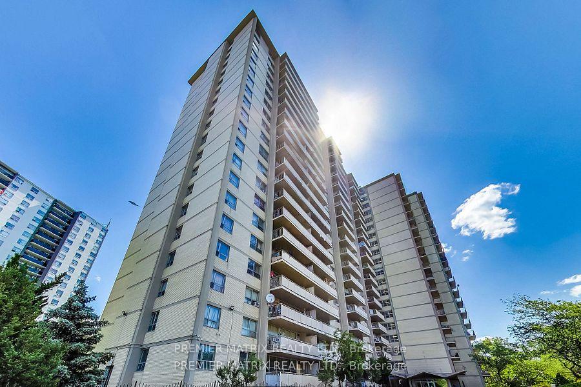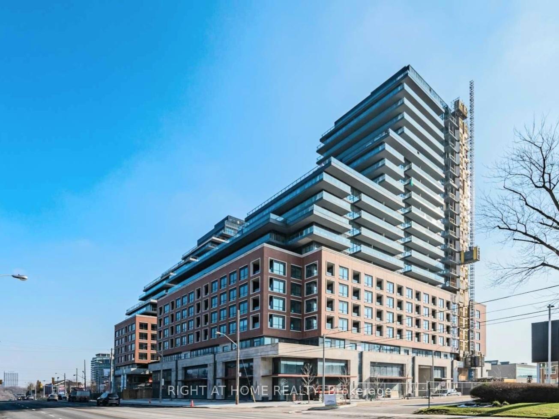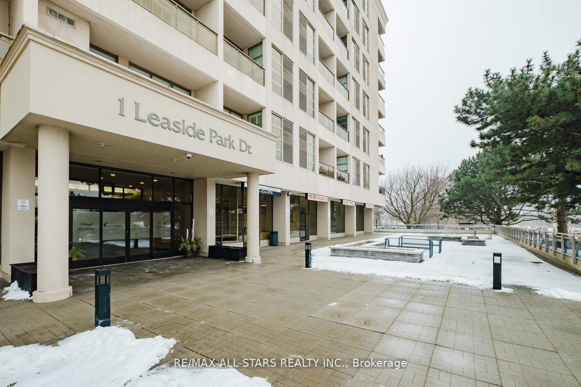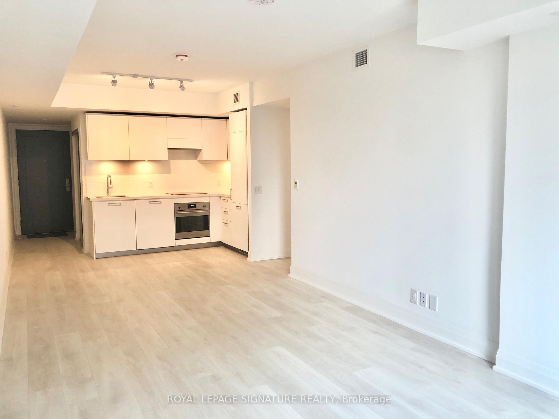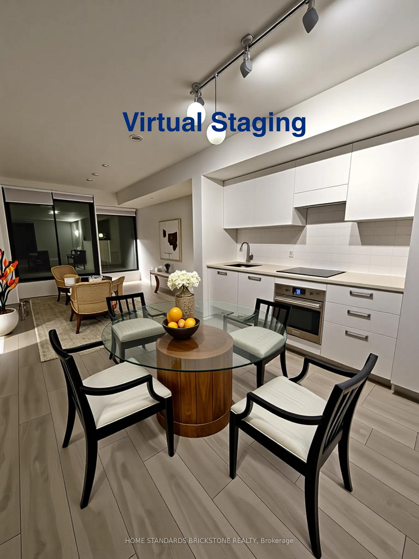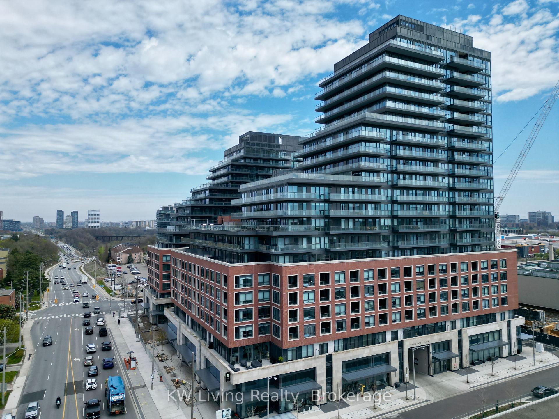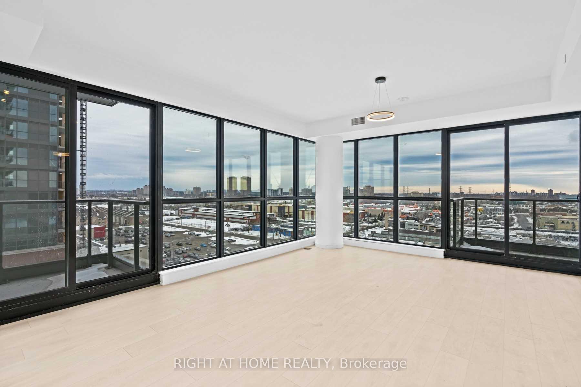Enjoy modern living in this bright and airy 1-bedroom + den suite featuring sleek, contemporary finishes and an open balcony with sunny south viewsperfect for your morning coffee or evening wind-down.The versatile den makes an ideal home office, offering a quiet space for work or study.Located in a well-maintained building with top-tier amenities including a fully-equipped gym, indoor swimming pool, and outdoor terrace. Just a short bus ride to Yonge & Eglinton subway station, offering easy access to downtown while enjoying the tranquility of a quieter residential neighborhood.City living, redefined.
#509 - 33 Frederick Todd Way
Thorncliffe Park, Toronto $2,100 /mthMake an offer
2 Beds
1 Baths
500-599 sqft
0 Spaces
South Facing
- MLS®#:
- C12167075
- Property Type:
- Condo Apt
- Property Style:
- Apartment
- Area:
- Toronto
- Community:
- Thorncliffe Park
- Added:
- May 22 2025
- Status:
- Active
- Outside:
- Concrete
- Year Built:
- Basement:
- None
- Brokerage:
- CHESTNUT PARK REAL ESTATE LIMITED
- Lease Term:
- 12 Months
- Pets:
- Restricted
- Intersection:
- Eglinton Ave E & Brentcliffe Rd
- Rooms:
- Bedrooms:
- 2
- Bathrooms:
- 1
- Fireplace:
- Utilities
- Water:
- Cooling:
- Central Air
- Heating Type:
- Forced Air
- Heating Fuel:
| Dining Room | Laminate , Large Window , Open Concept |
|---|---|
| Kitchen | Laminate , Stone Counters , B/I Appliances |
| Primary Bedroom | Laminate , Large Window |
| Den | Laminate , Open Concept , Separate Room |
Listing Details
Insights
- Bright and Airy Living Space: The condo features large windows and a south-facing exposure, allowing for abundant natural light, creating a warm and inviting atmosphere perfect for relaxation and productivity.
- Top-Tier Amenities: Residents can enjoy access to a fully-equipped gym, indoor swimming pool, and outdoor terrace, enhancing the lifestyle experience and providing excellent recreational options without leaving the building.
- Convenient Transit Access: Located just a short bus ride from Yonge & Eglinton subway station, this property offers easy access to downtown Toronto while being situated in a quieter residential neighborhood, making it ideal for both commuters and those seeking a peaceful living environment.
Property Features
Hospital
Library
Park
Public Transit
Rec./Commun.Centre
School
Sale/Lease History of #509 - 33 Frederick Todd Way
View all past sales, leases, and listings of the property at #509 - 33 Frederick Todd Way.Neighbourhood
Schools, amenities, travel times, and market trends near #509 - 33 Frederick Todd WaySchools
8 public & 5 Catholic schools serve this home. Of these, 8 have catchments. There are 2 private schools nearby.
Parks & Rec
13 sports fields, 3 trails and 11 other facilities are within a 20 min walk of this home.
Transit
Street transit stop less than a 2 min walk away. Rail transit stop less than 4 km away.
Want even more info for this home?
