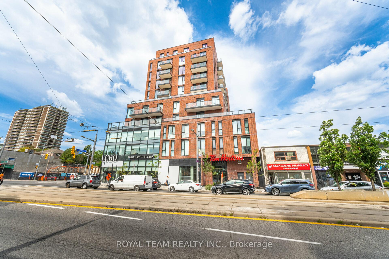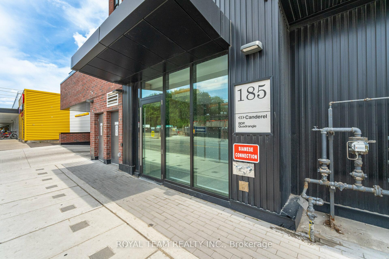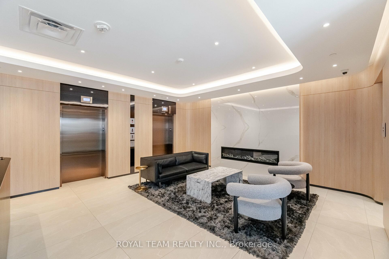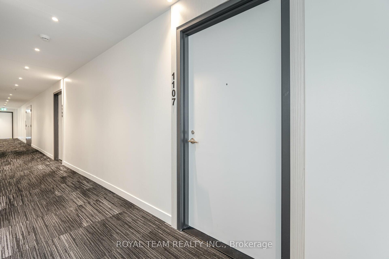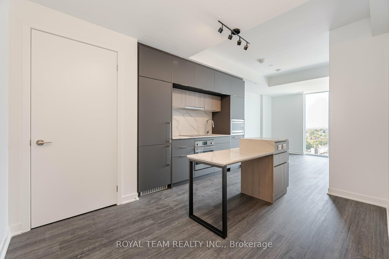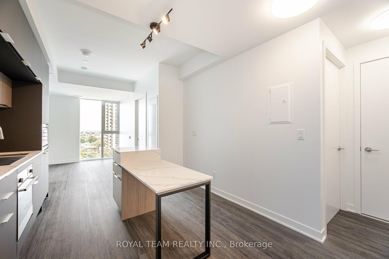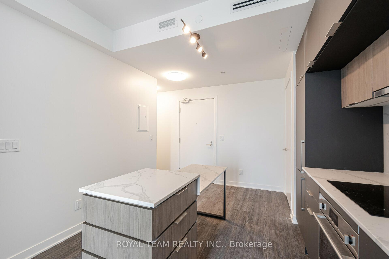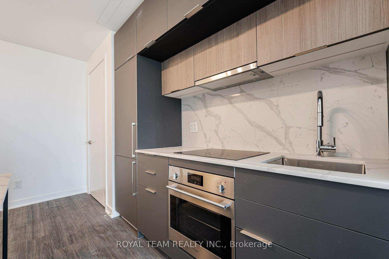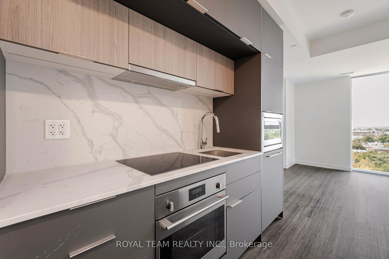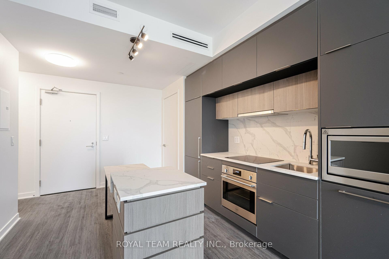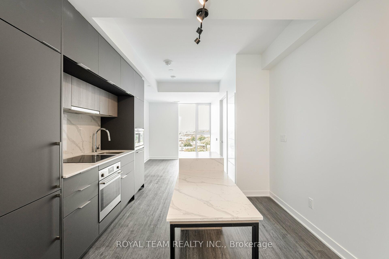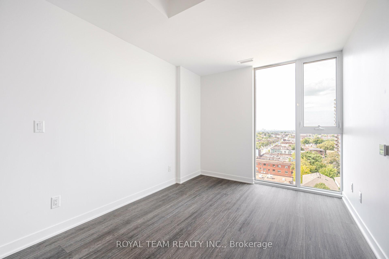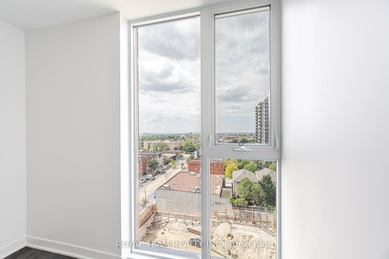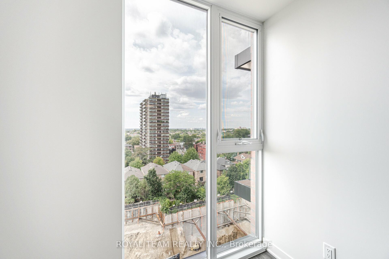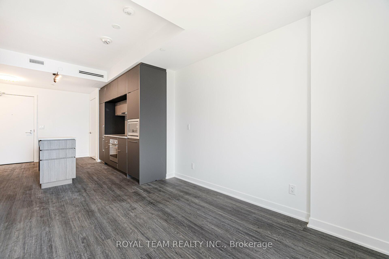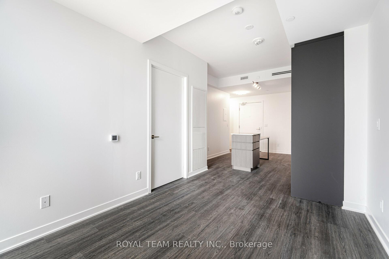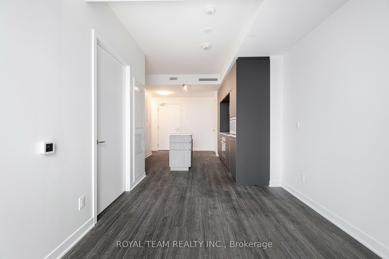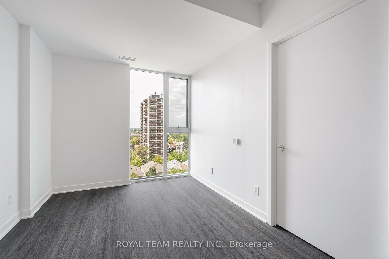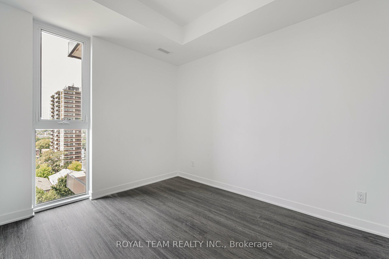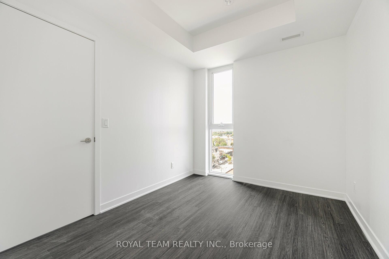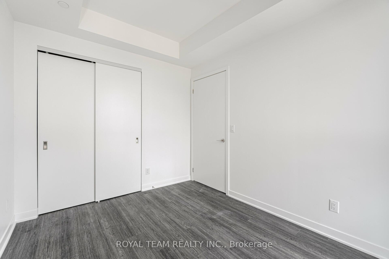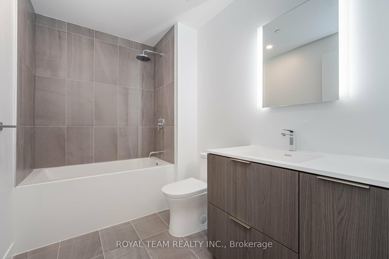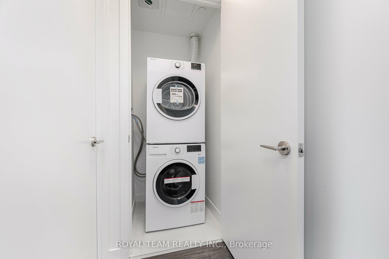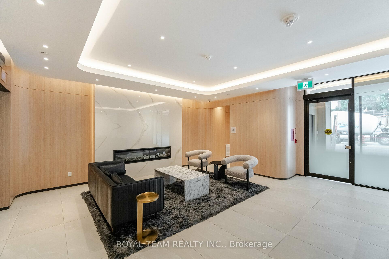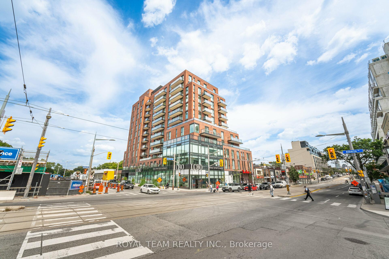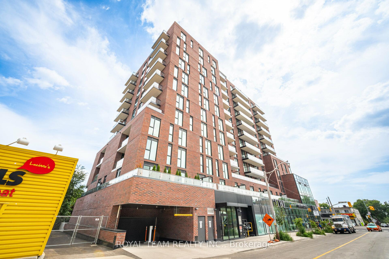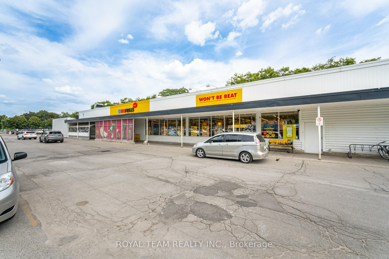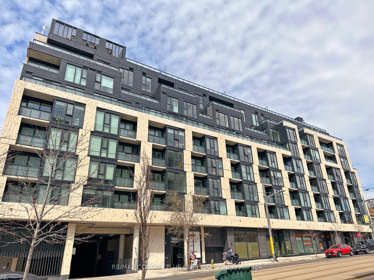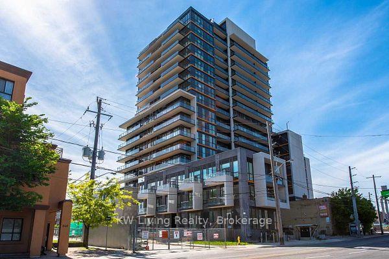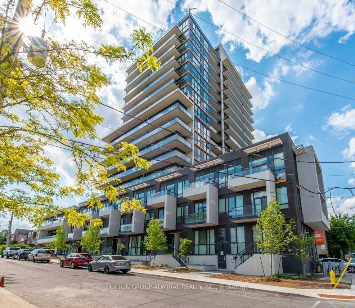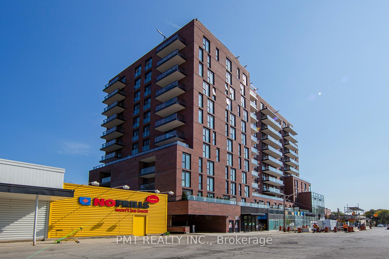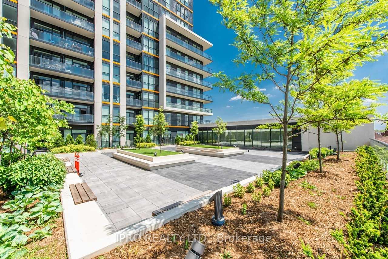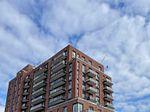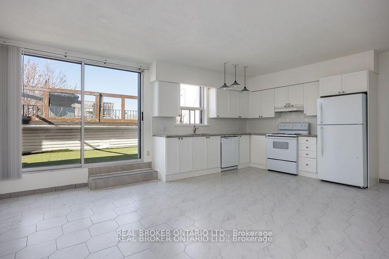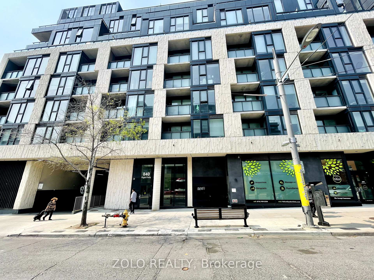Brand new Boutique condo located in the vibrant area of St Clair West. Spacious and functional layout with no wasted space. 9 ceiling height with floor to ceiling windows facing an unobstructed WEST view w/ lots of natural light. Spacious primary bedroom with closet. Located right beside a TTC street car line, down the street from St Clair West TTC subway stop, and seconds away from Grocery stores, LCBO, coffee shops, restaurants and more! Available from May 1st, Tenant pays utilities.
#1107 - 185 Alberta Avenue
Oakwood Village, Toronto $2,300 /mthMake an offer
1 Beds
1 Baths
600-699 sqft
0 Spaces
West Facing
- MLS®#:
- C12077378
- Property Type:
- CommonElementCondo
- Property Style:
- Apartment
- Area:
- Toronto
- Community:
- Oakwood Village
- Added:
- April 11 2025
- Status:
- Active
- Outside:
- Brick,Concrete
- Year Built:
- Basement:
- None
- Brokerage:
- ROYAL TEAM REALTY INC.
- Lease Term:
- 12 Months
- Pets:
- Restricted
- Intersection:
- ST.CLAIR AND OAKWOOD
- Rooms:
- Bedrooms:
- 1
- Bathrooms:
- 1
- Fireplace:
- Utilities
- Water:
- Cooling:
- Central Air
- Heating Type:
- Forced Air
- Heating Fuel:
| Living Room | 3.3 x 7.9m Combined w/Kitchen , Window Floor to Ceiling , Vinyl Floor Main Level |
|---|---|
| Kitchen | 3.3 x 7.9m Combined w/Living , Backsplash , Quartz Counter Main Level |
| Bedroom | 3.9 x 2.64m Window Floor to Ceiling , Closet , Vinyl Floor Main Level |
Listing Details
Insights
- Bright and Spacious Living: The condo features floor-to-ceiling windows with an unobstructed west view, allowing for ample natural light and a spacious feel, complemented by a 9-foot ceiling height.
- Prime Location: Situated in the vibrant Oakwood Village, the property is conveniently located near public transit options, grocery stores, coffee shops, and restaurants, making it ideal for urban living.
- Modern Amenities: The building offers a range of amenities including a gym, game room, rooftop deck, and visitor parking, enhancing the lifestyle and convenience for residents.
Property Features
Arts Centre
Library
Place Of Worship
Public Transit
Rec./Commun.Centre
School
Building Amenities
BBQs Allowed
Game Room
Gym
Party Room/Meeting Room
Rooftop Deck/Garden
Visitor Parking
Sale/Lease History of #1107 - 185 Alberta Avenue
View all past sales, leases, and listings of the property at #1107 - 185 Alberta Avenue.Neighbourhood
Schools, amenities, travel times, and market trends near #1107 - 185 Alberta AvenueSchools
7 public & 6 Catholic schools serve this home. Of these, 8 have catchments. There are 2 private schools nearby.
Parks & Rec
4 playgrounds are within a 20 min walk of this home.
Transit
Street transit stop less than a 1 min walk away. Rail transit stop less than 2 km away.
Want even more info for this home?
