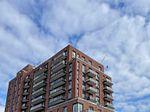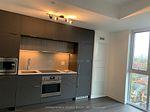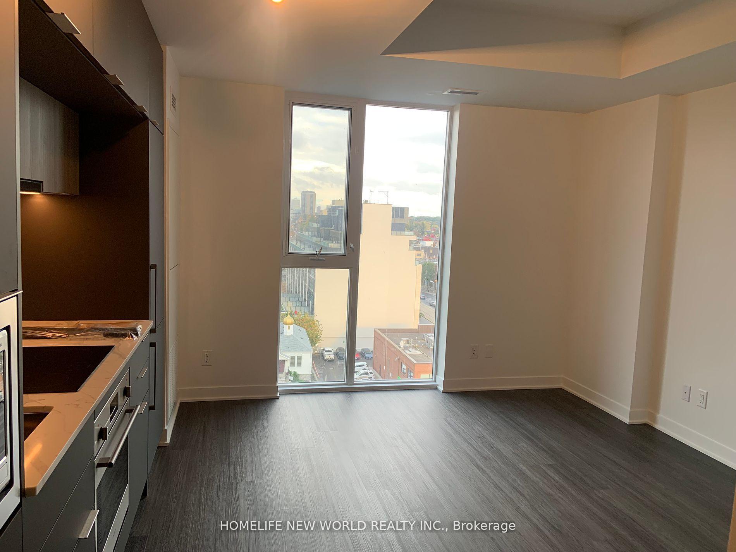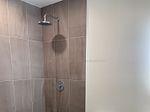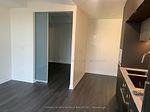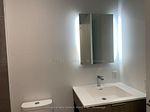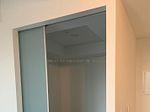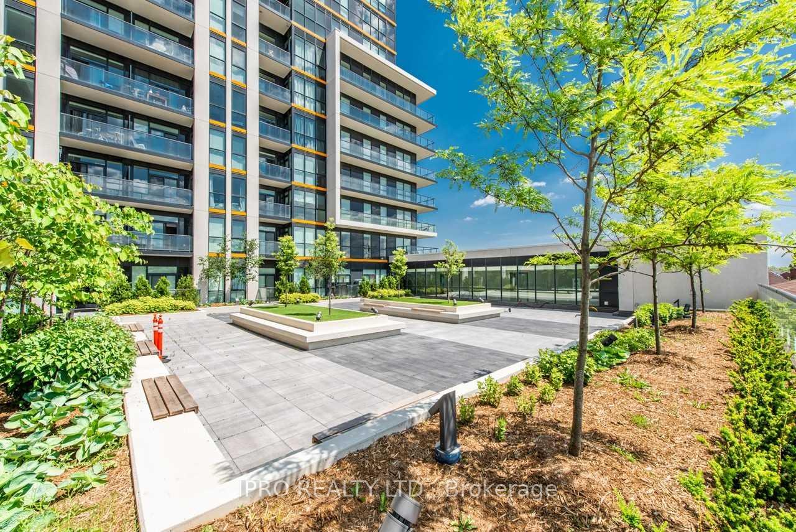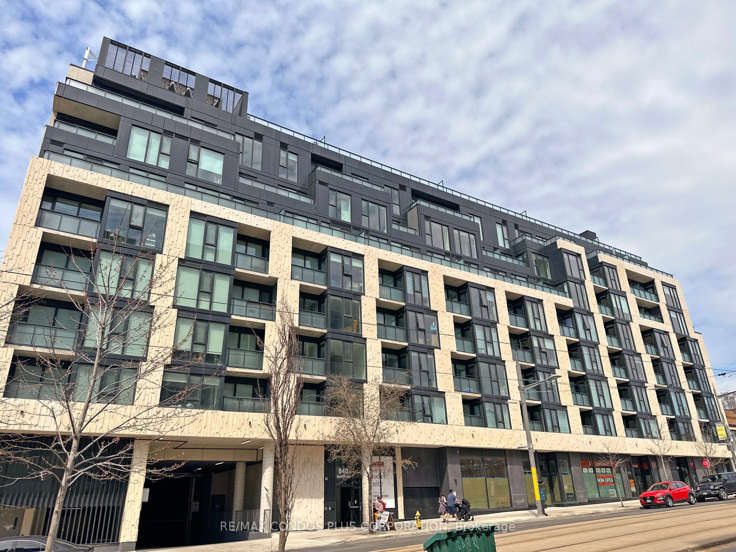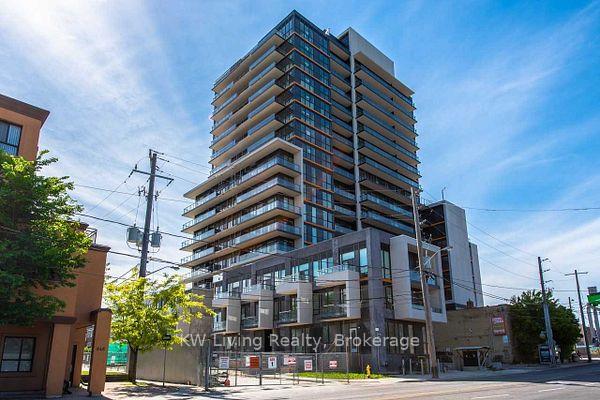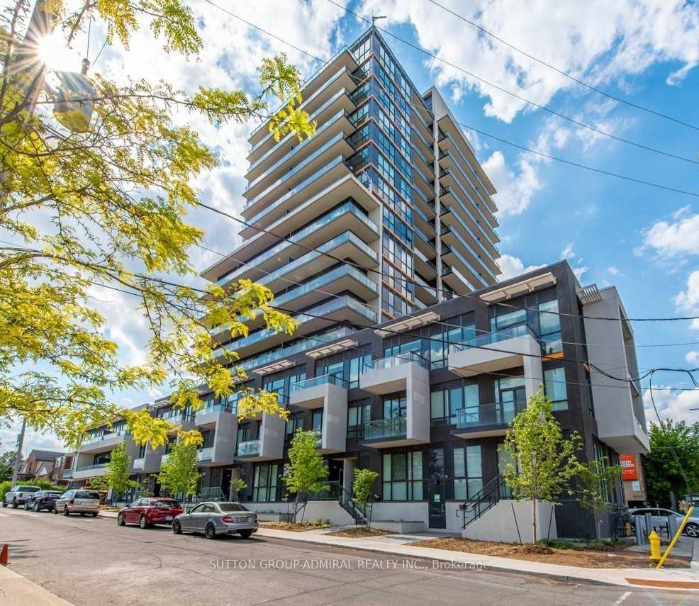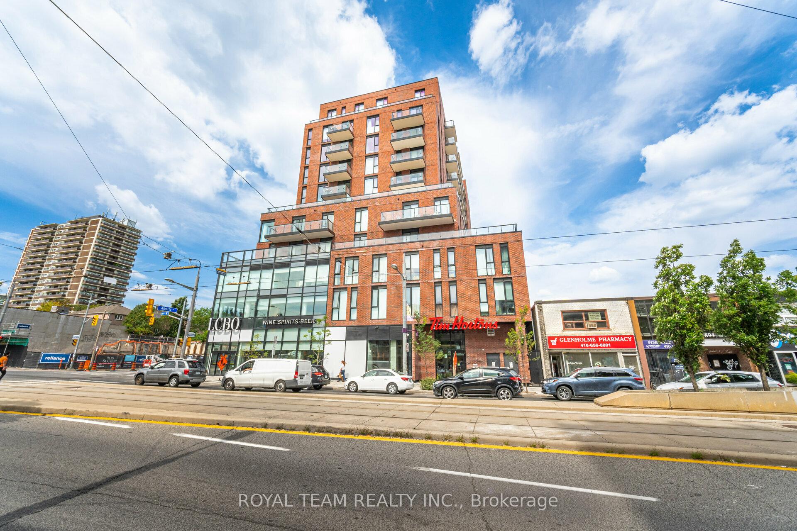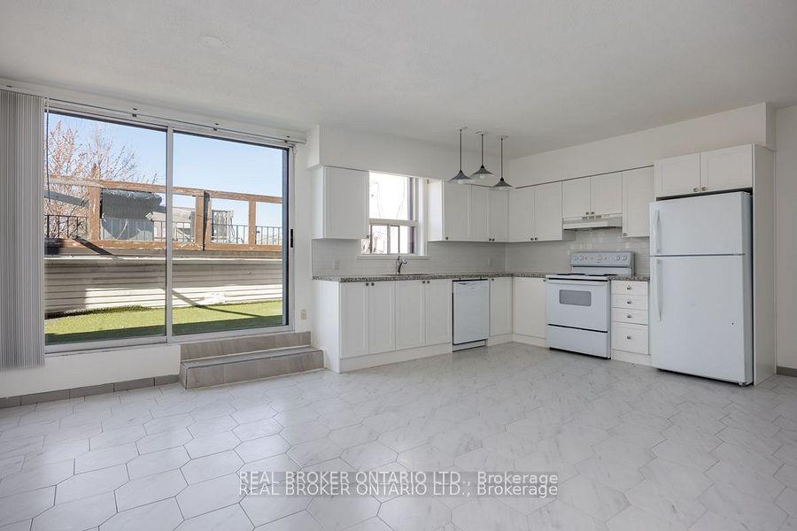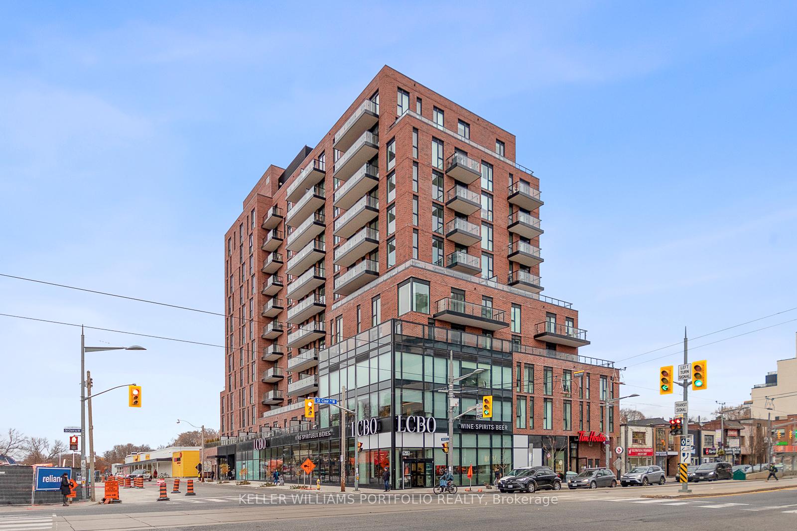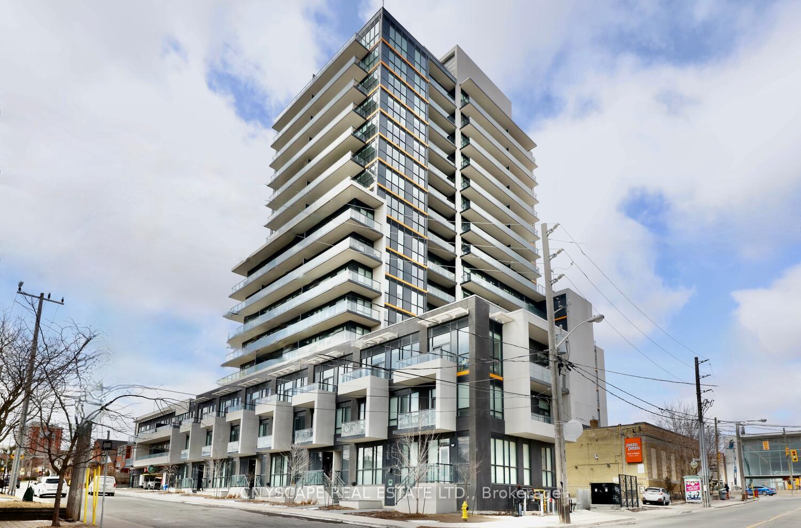1.5 years 1-bedroom, 1-bathroom unit, an inviting open-concept layout, and expansive floor-to-ceiling windows that fill the space with natural light. The kitchen is thoughtfully designed with Panelized appliances and sleek modern finishes, adding a touch of sophistication. Enjoy the convenience of being within walking distance to 24-hour transit options, charming cafes, diverse restaurants, banks, schools, parks, shopping centers, No Frills, Tim Horton and LOBO at your doorstep. and the vibrant community hub of Wychwood Barns.
#1003 - 185 Alberta Avenue
Oakwood Village, Toronto $2,000 /mthMake an offer
1 Beds
1 Baths
500-599 sqft
0 Spaces
East Facing
- MLS®#:
- C12172093
- Property Type:
- Condo Apt
- Property Style:
- Apartment
- Area:
- Toronto
- Community:
- Oakwood Village
- Added:
- May 25 2025
- Status:
- Active
- Outside:
- Brick
- Year Built:
- 0-5
- Basement:
- None
- Brokerage:
- HOMELIFE NEW WORLD REALTY INC.
- Lease Term:
- 12 Months
- Pets:
- Restricted
- Intersection:
- St Clair St
- Rooms:
- Bedrooms:
- 1
- Bathrooms:
- 1
- Fireplace:
- Utilities
- Water:
- Cooling:
- Central Air
- Heating Type:
- Forced Air
- Heating Fuel:
| Living Room | 3.77 x 4.28m Laminate , Combined w/Dining , Window Floor to Ceiling Main Level |
|---|---|
| Dining Room | 3.77 x 4.28m Laminate , Combined w/Living , Open Concept Main Level |
| Kitchen | 2.97 x 3.01m Laminate , Sliding Doors , Closet Main Level |
| Bedroom | 3.14 x 2.78m Laminate , Sliding Doors , Closet Main Level |
Listing Details
Insights
- **Bright and Airy Living Space**: The unit features expansive floor-to-ceiling windows that allow for abundant natural light, creating a warm and inviting atmosphere.
- **Prime Location**: Situated in Oakwood Village, the property is within walking distance to 24-hour transit, cafes, restaurants, banks, schools, parks, and shopping centers, enhancing convenience for residents.
- **Modern Design Features**: The kitchen is equipped with panelized appliances and sleek modern finishes, offering a sophisticated touch that appeals to contemporary buyers.
Sale/Lease History of #1003 - 185 Alberta Avenue
View all past sales, leases, and listings of the property at #1003 - 185 Alberta Avenue.Neighbourhood
Schools, amenities, travel times, and market trends near #1003 - 185 Alberta AvenueSchools
7 public & 6 Catholic schools serve this home. Of these, 8 have catchments. There are 2 private schools nearby.
Parks & Rec
4 playgrounds are within a 20 min walk of this home.
Transit
Street transit stop less than a 1 min walk away. Rail transit stop less than 2 km away.
Want even more info for this home?
