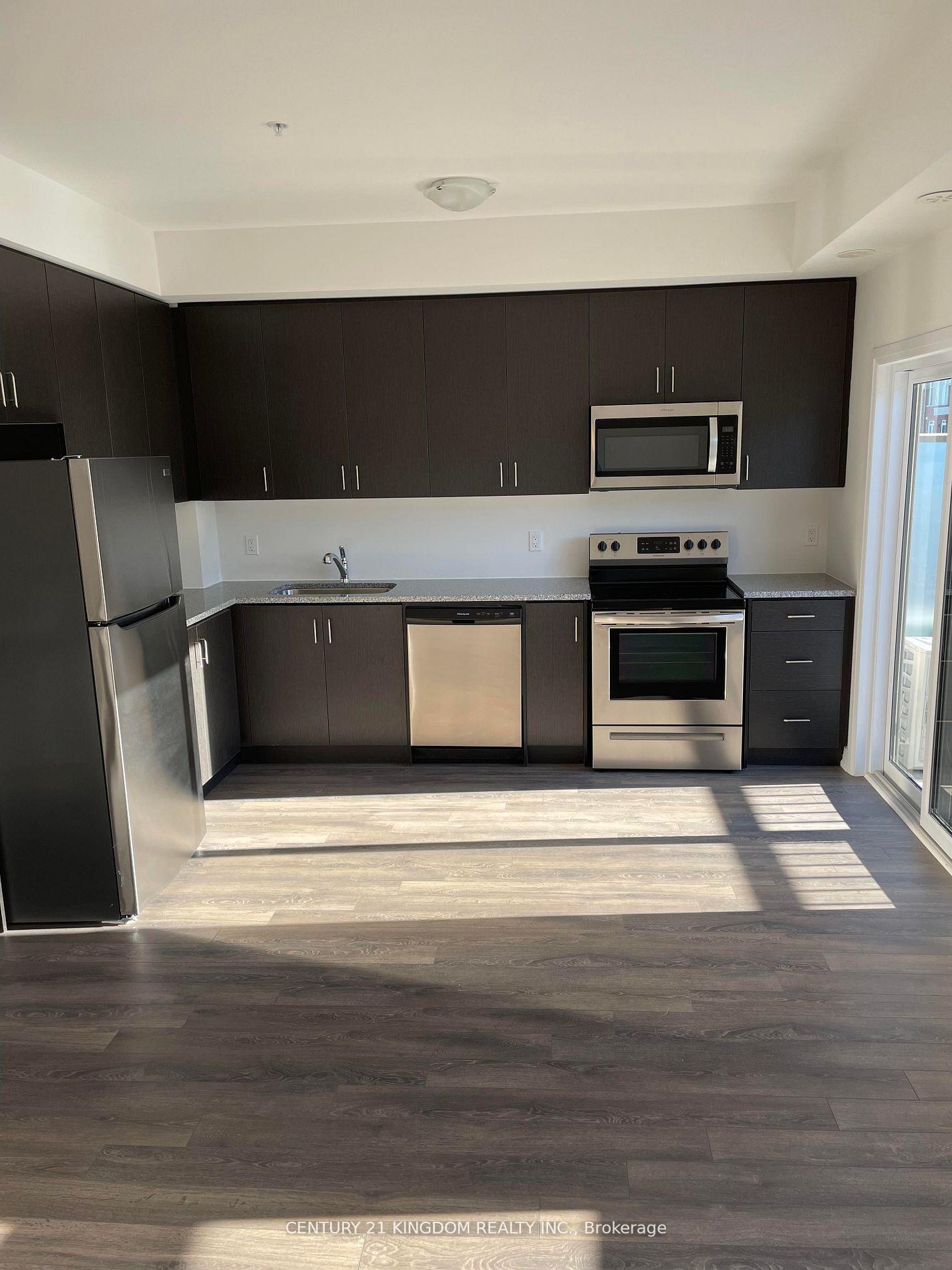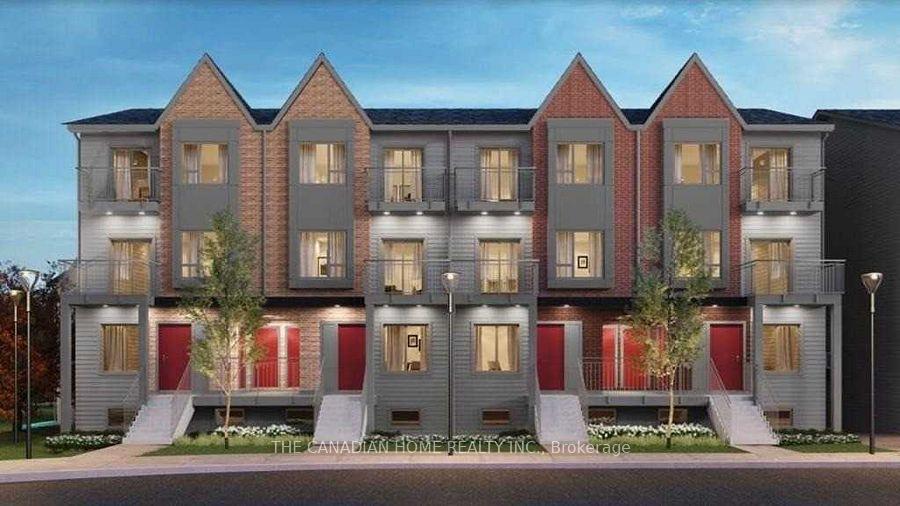Prime Pickering Townhome Available ASAP. This 2 Bedroom 2.5 Bathroom Stacked Town home Is Move In Ready! Both Bedrooms Have An Ensuite Bathroom, Laminate Flooring Throughout The Main Floor And Very Little Stairs. 2 Parking Spots Available- One On The Driveway And One In The Garage. Access To The Home From Either The Garage Or The Front Door. Large Bedrooms With Closets And Same Floor Laundry. Open Concept Living/Dining And Kitchen Area Is On The Main Floor. South Facing Windows Making The Unit Bright Throughout The Day. Durham Bus Runs In The Area. Large 5 Feet By3 Feet Storage Room Or Pantry Room.
2 Parking Spots, Fridge, Stove, Dishwasher, Stacked Washer/Dryer






























