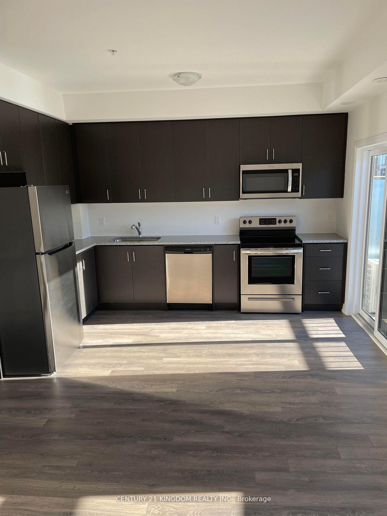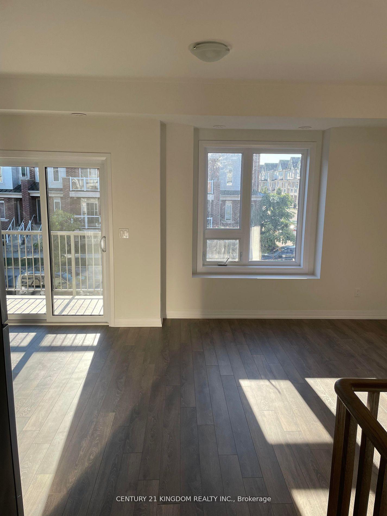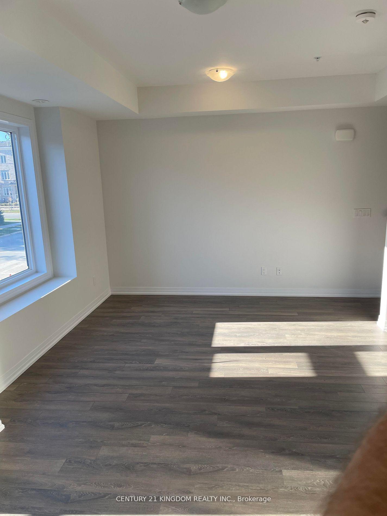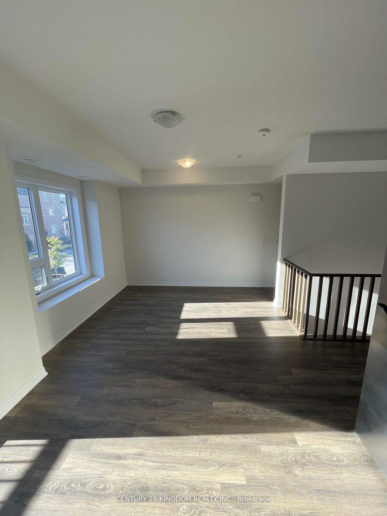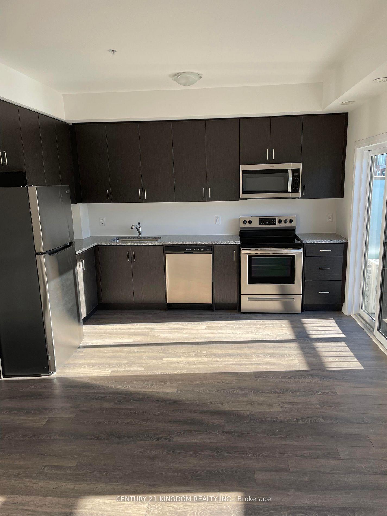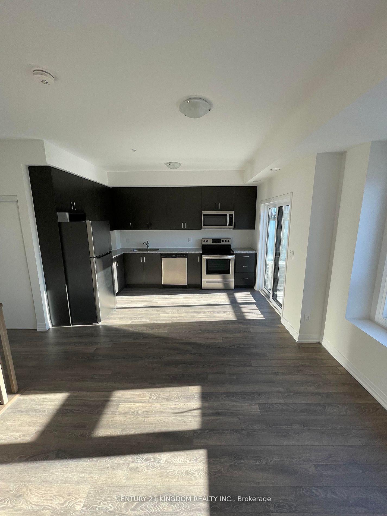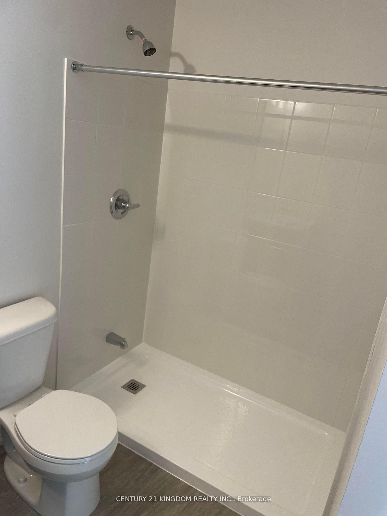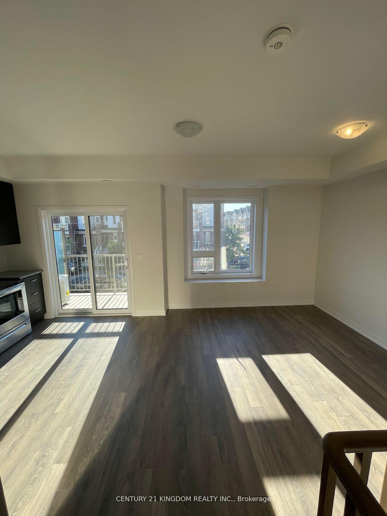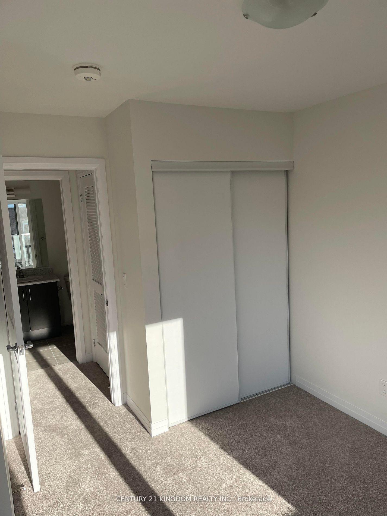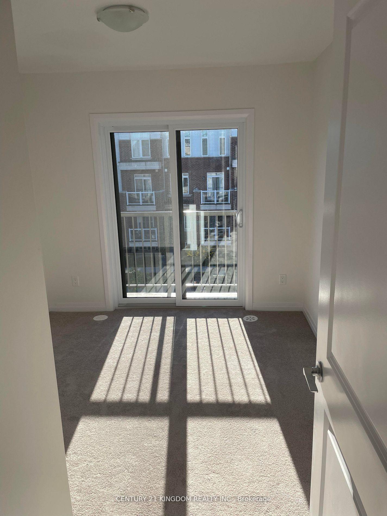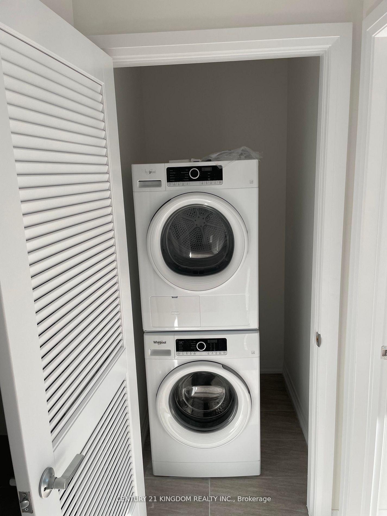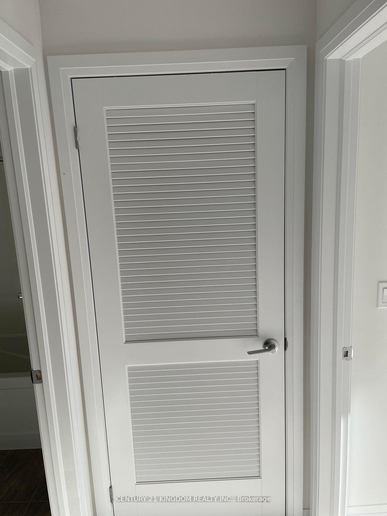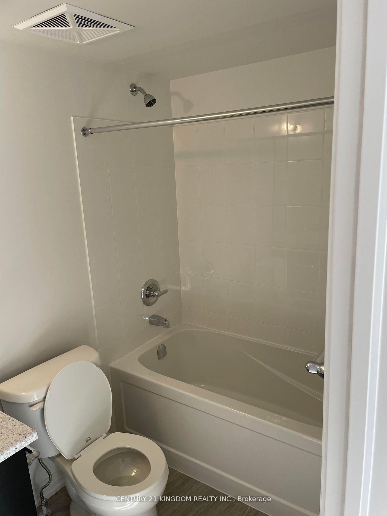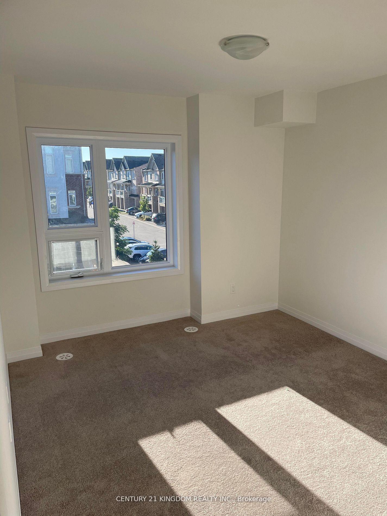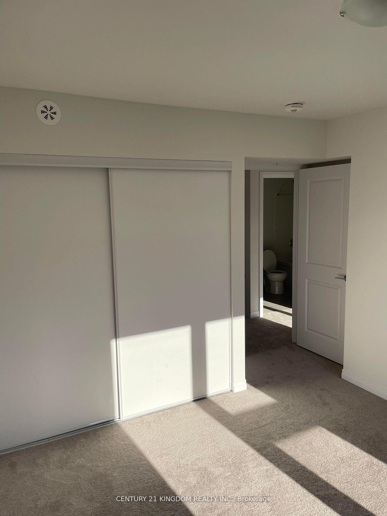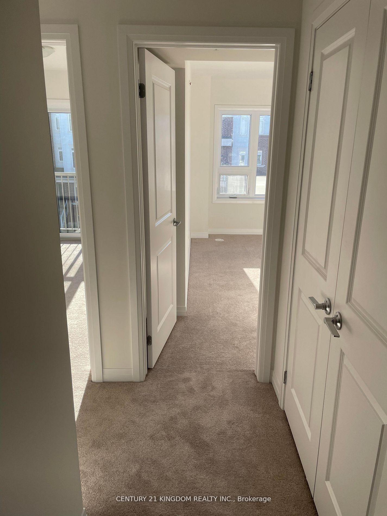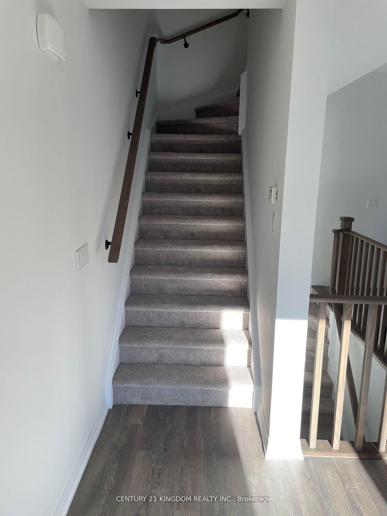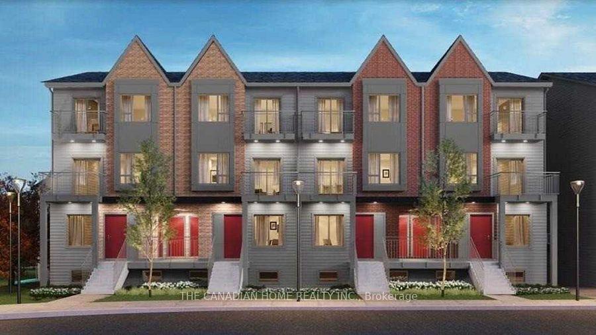This Beautiful Townhouse is located In the Prime Pickering Location. Two Spacious Bedrooms, Two Full Bathrooms, One Underground Parking. Open Concept Kitchen, Dining & Living. Gas, Water & one (1) Parking are included in the rent. Tenant pays the Hydro & Hot Water Tank Rental. Premium finishes. Very convenient access to Trails, Religious Places, Schools, Major Highways, Shopping, Restaurants, Bank. Tenants to Provide Content and Liability Insurance Prior to Possession. Second Parking possible with additional rent.
Fridge, Dishwasher, Stove, Microwave, Washer and Dryer. Gas, Water & One (1)Parking included. Second Parking possible with additional rent.
