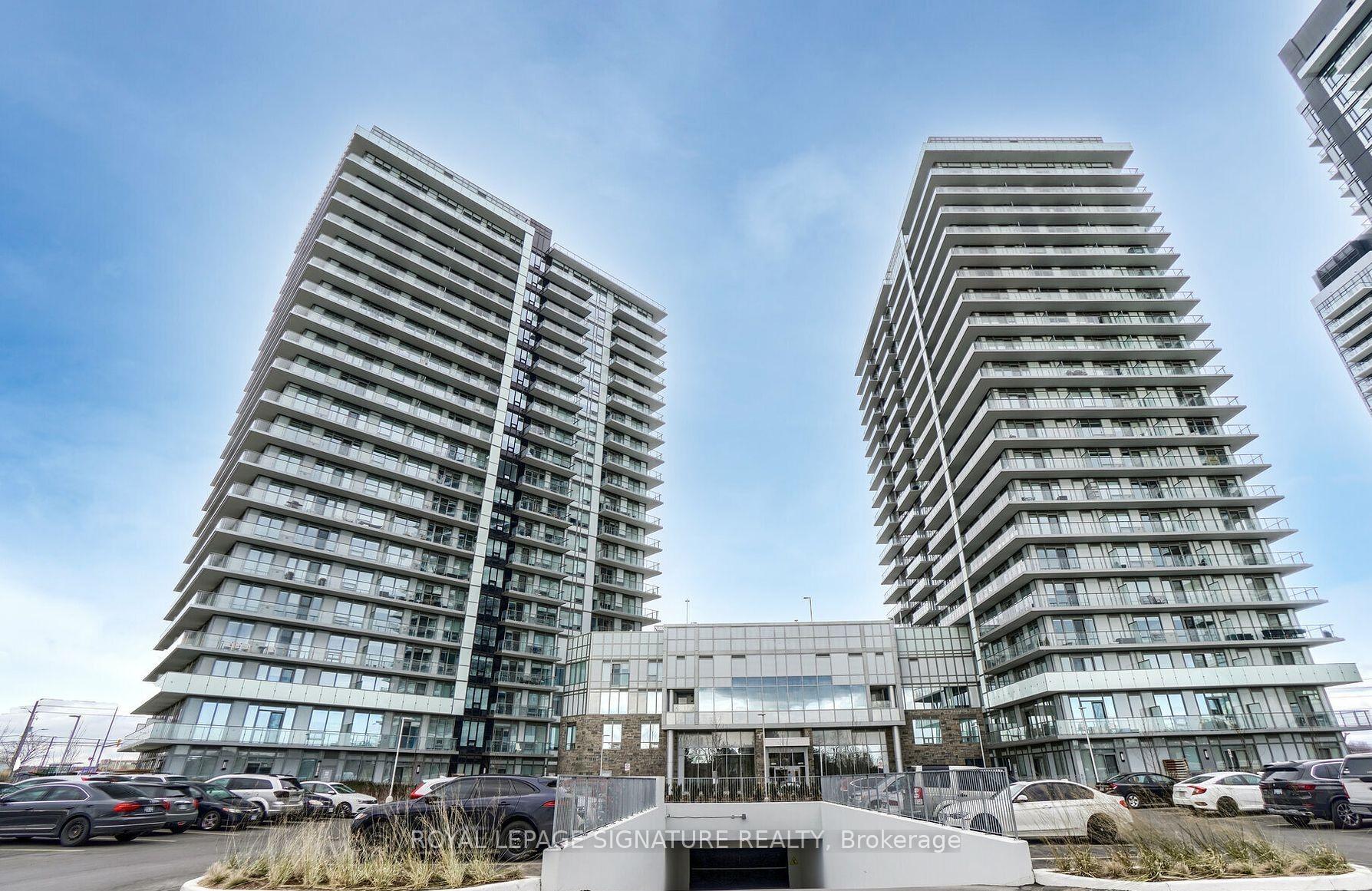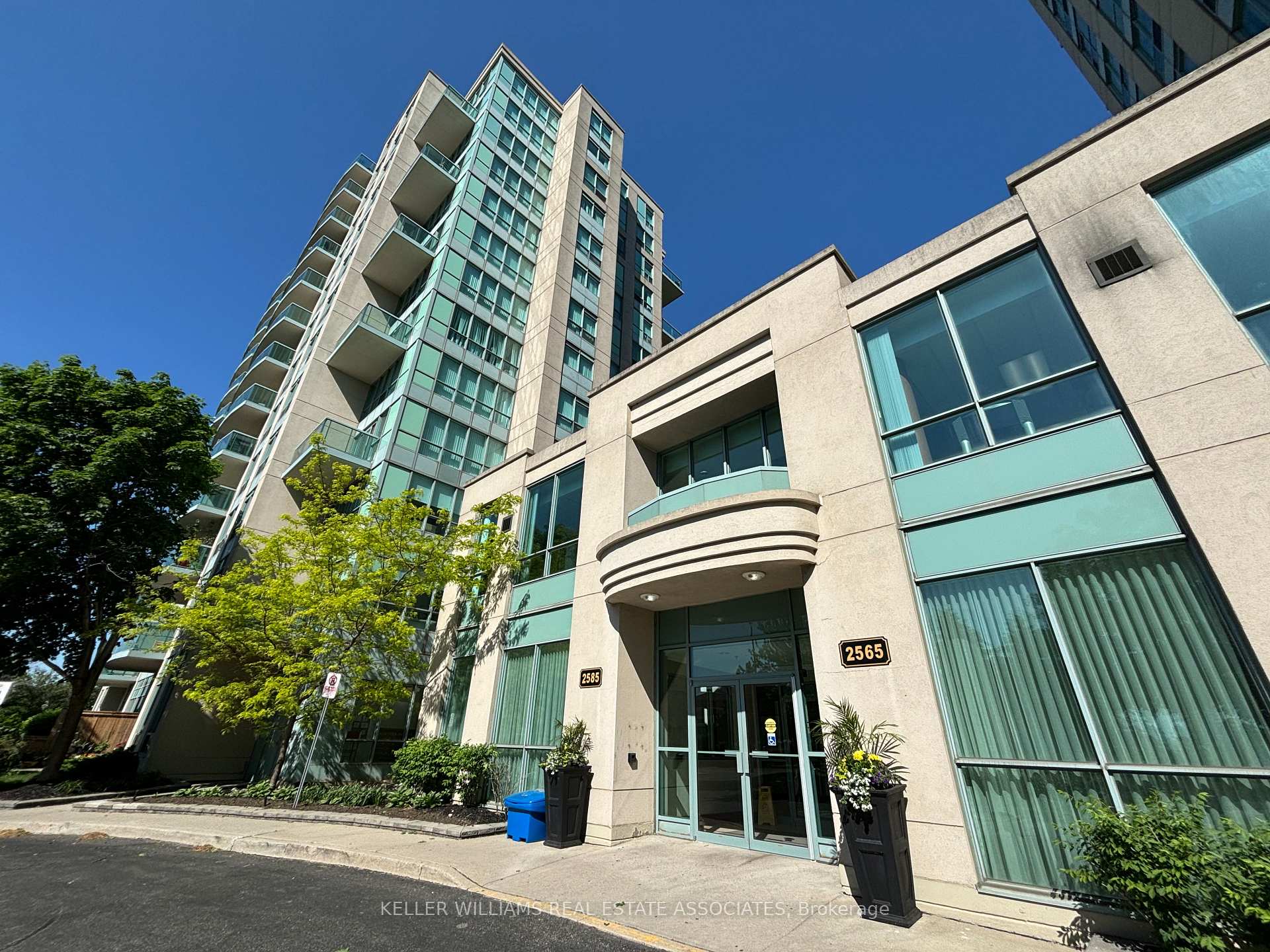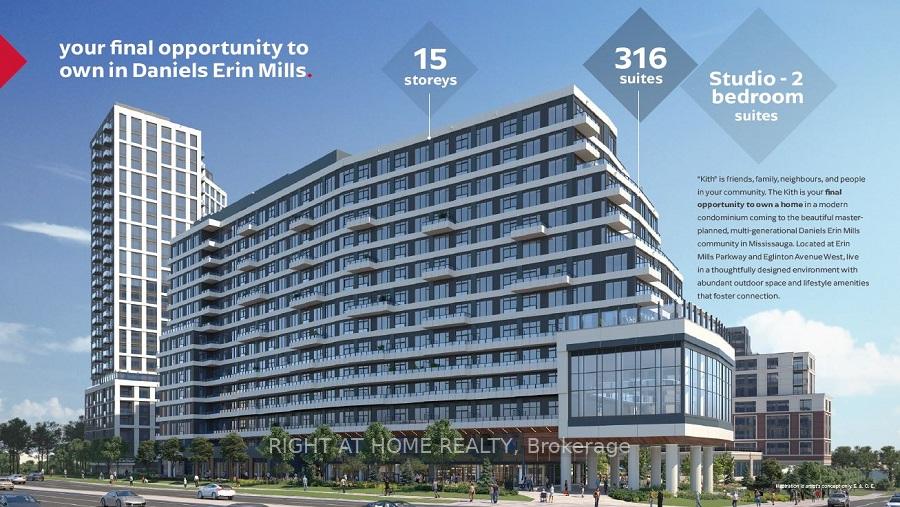Welcome To Mills Square By Pemberton Group - A Walker's Paradise, Steps To Erin Mills Town Centre's Endless Shops & Dining, Schools, Credit Valley Hospital & More! Situated On 8 Acres Of Extensively Landscaped Grounds & Gardens. 17,000Sqft Amenity Building W/ Indoor Pool, Steam Rooms & Saunas, Fitness Club, Library/Study Retreat, & Rooftop Terrace W/ Bbqs. Functional & Efficient Unit Features 2+Den, 2 Bath W/ Balcony. Parking & Locker Included. This Is The Perfect Place To Live!
9ft Smooth Ceilings, 7 1/2" Wide Plank Laminate Flooring Throughout, Porcelain Floor Tiles In Bathroom, Stone Counter Tops, Kitchen Island, Large Stainless Appliances, Quartz Window Sills.










































