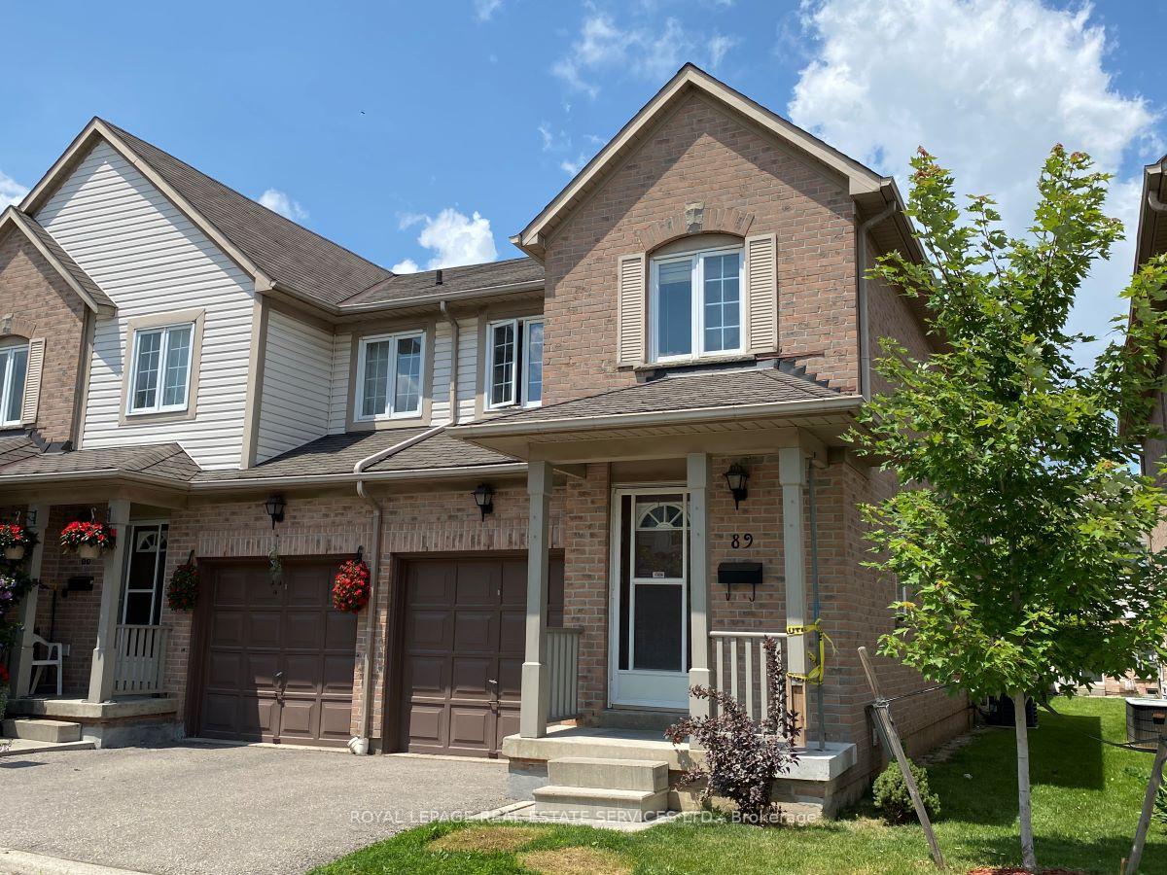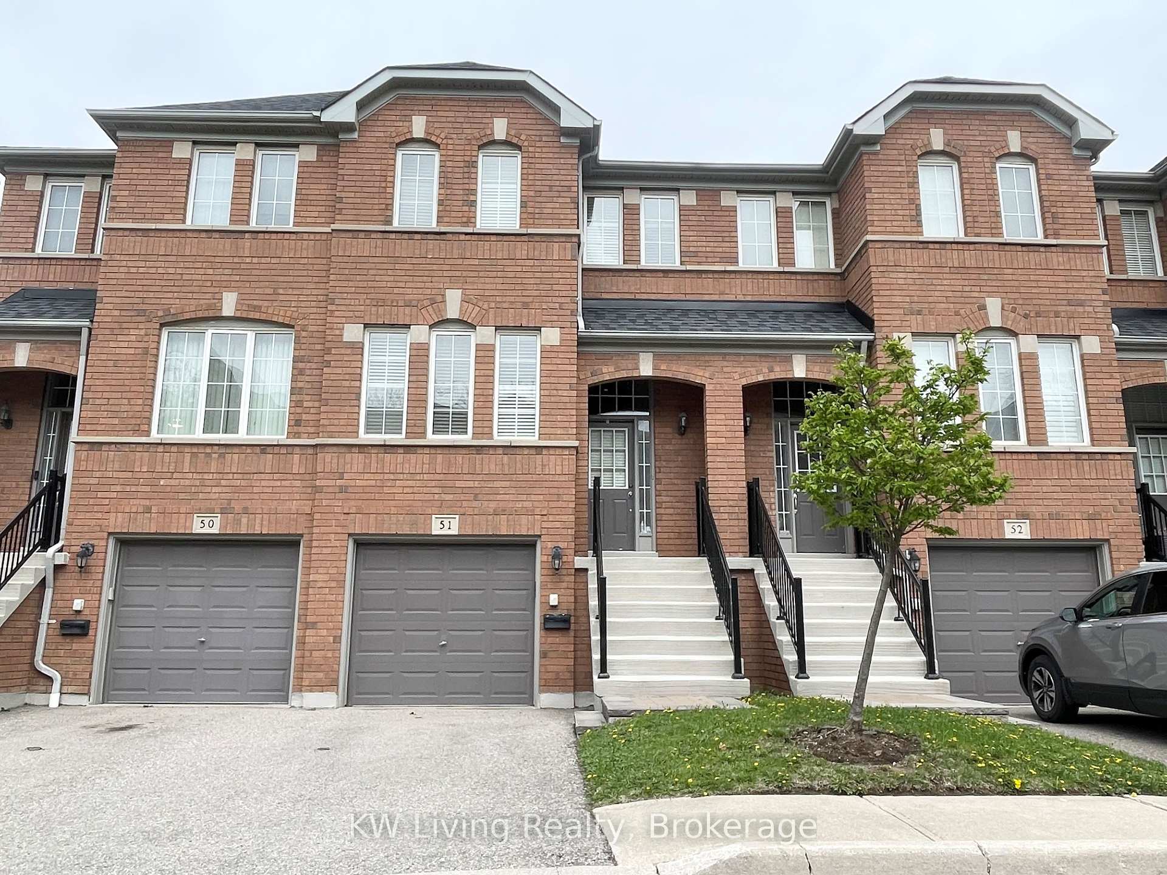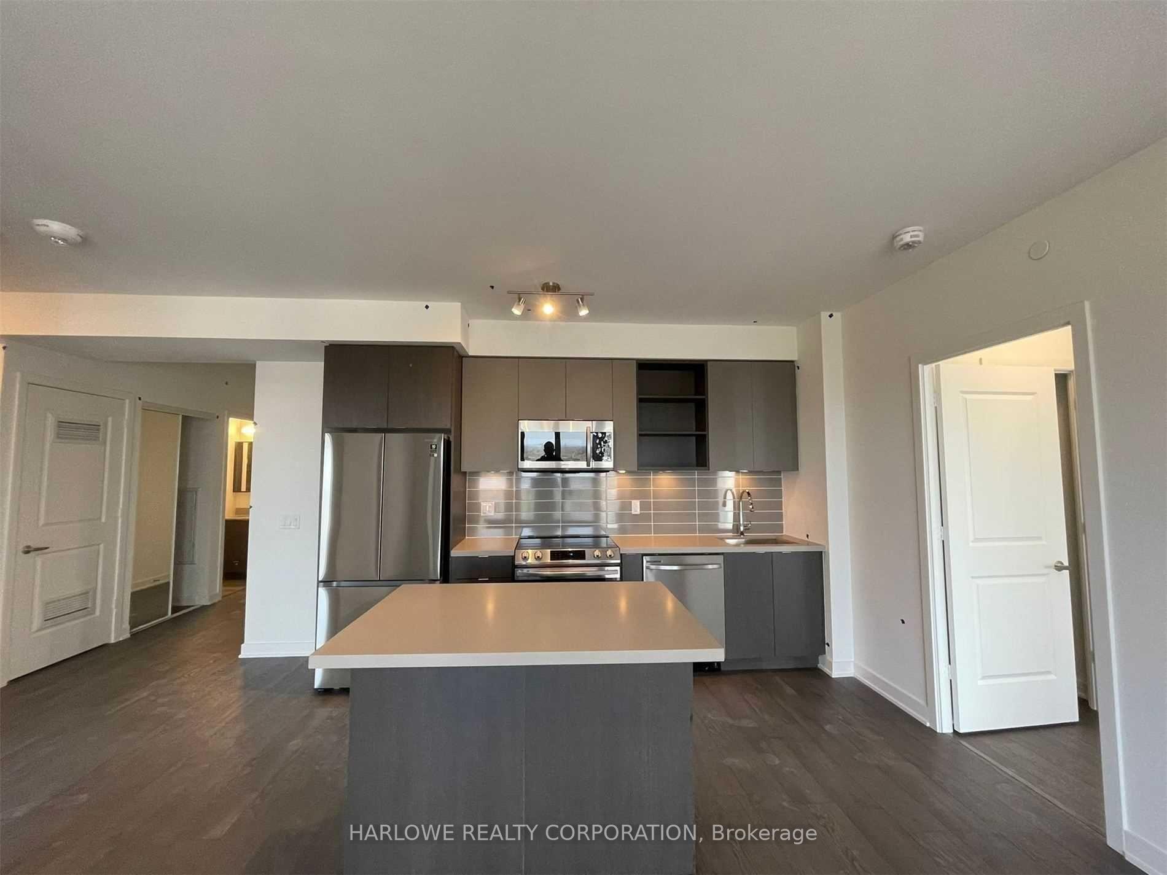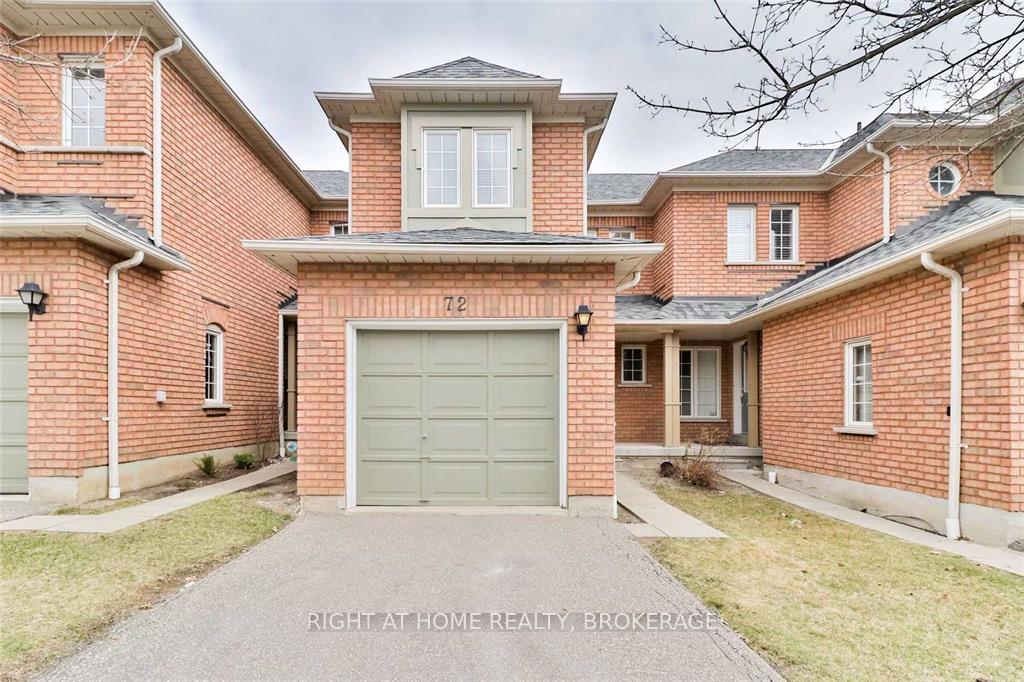A BEAUTIFULLY BUILT EXECUTIVE STYLE TOWNHOUSE BUILT IN THE HEART OF MISSISSAUGA. LOCATED IN AN EXCELLENT SCHOOL DISTRICT, CLOSE TO JOHN FRASER SECONDARY SCHOOL. EASY ACCESS TO UTM AND ERIN MILLS TOWN CENTRE. HARDWOOD FLOORING AND ACCESS TO GARAGE FROM HOME. FINISHED BASEMENT WITH WALK OUT. CLOSE TO THE PARK AND MEADOWVALE GO STATION. GREAT FAMILY HOME.
ALL ELFS, FRIDGE, STOVE, DISHWASHER, WASHER, DRYER

















