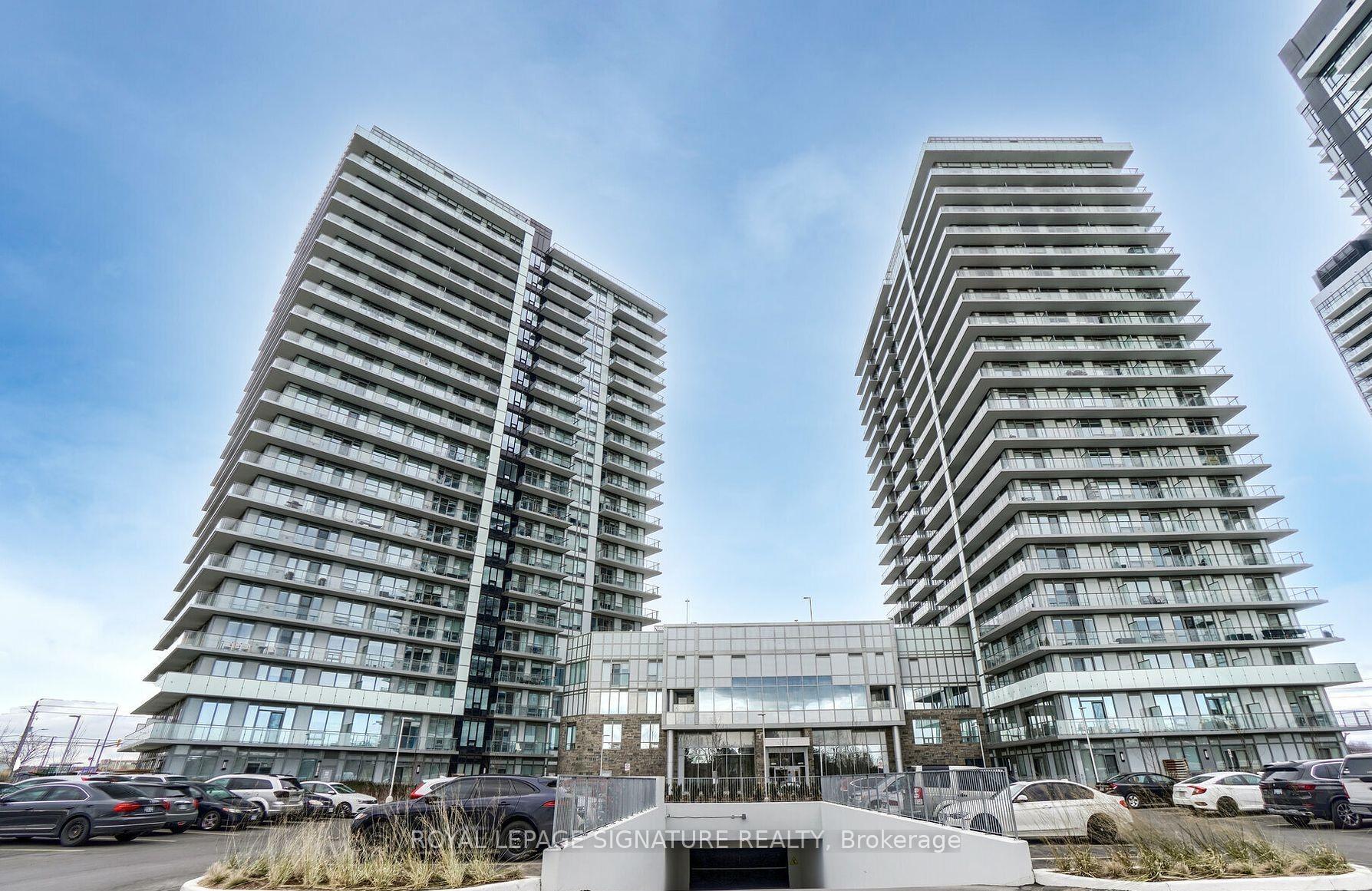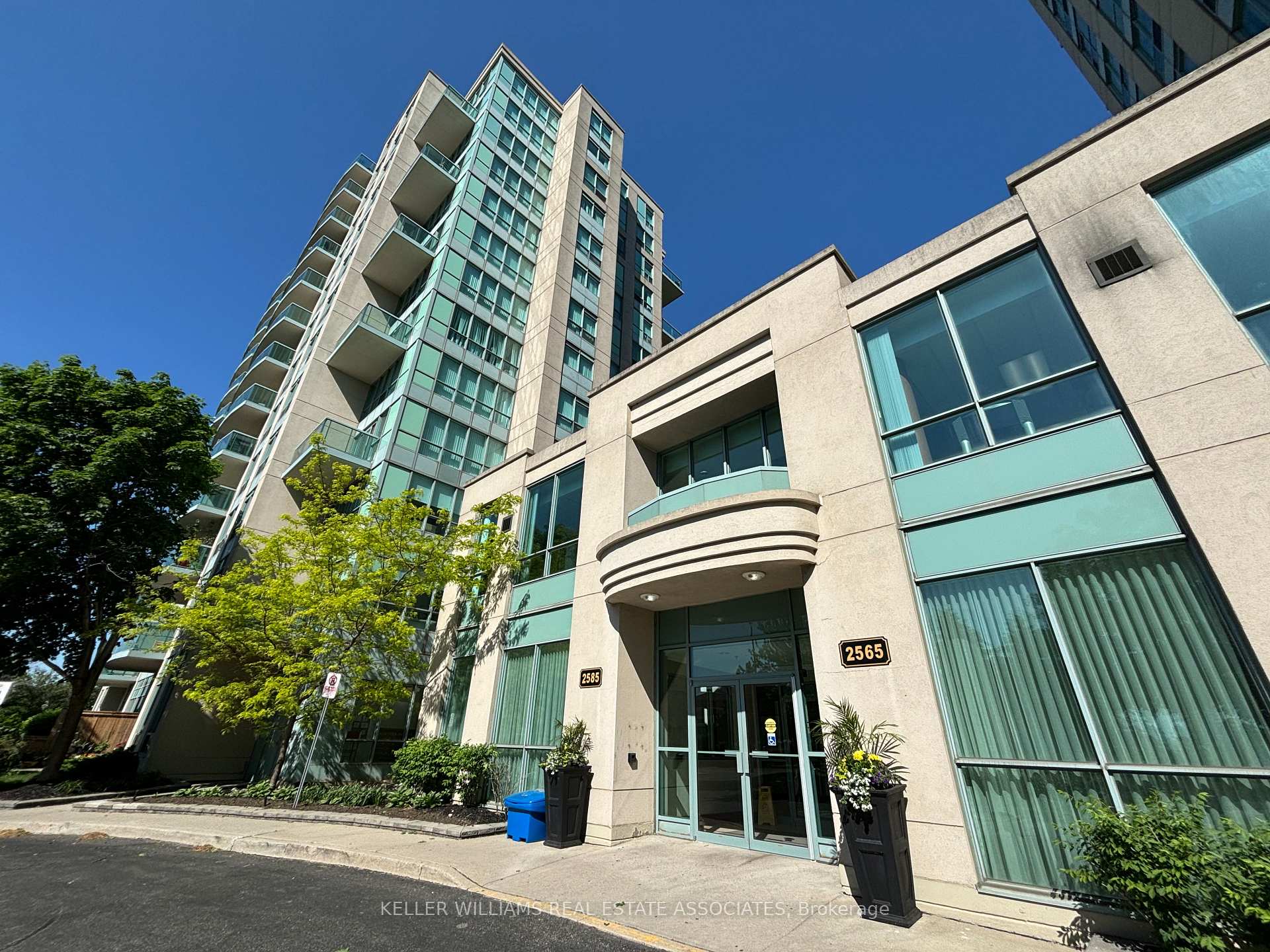Welcome to Unit 1103 at 4633 Glen Erin Dr- a beautifully designed 2+1 bedroom, 2 full bathroom suite in a highly sought-after location. Offering approx. 930 sq ft of well-planned living space, this unit features a spacious den ideal for a home office or guest room, and a rare oversized terrace perfect for relaxing or entertaining. Enjoy a stylish, upgraded kitchen with stainless steel appliances. Floor-to-ceiling windows flood the space with natural light, complementing the wide-plank laminate flooring throughout. Comes with 1 parking spot and 1 locker. Steps to Erin Mills Town centre, credit valley hospital, restaurants, top-rated schools, and all major transit Go and highways 403/401/ Qew. Ideal for professionals, students or small families.
4633 Glen Erin Drive 1103
Central Erin Mills, Mississauga, Peel $3,200 /mthMake an offer
3 Beds
2 Baths
900-999 sqft
0 Spaces
North Facing
- MLS®#:
- W12268796
- Property Type:
- Condo Apt
- Property Style:
- Apartment
- Area:
- Peel
- Community:
- Central Erin Mills
- Added:
- July 07 2025
- Status:
- Active
- Outside:
- Concrete
- Year Built:
- Basement:
- None
- Brokerage:
- SAM MCDADI REAL ESTATE INC.
- Lease Term:
- 12 Months
- Pets:
- No
- Intersection:
- Eglinton Avenue West and Glen Erin Drive
- Rooms:
- Bedrooms:
- 3
- Bathrooms:
- 2
- Fireplace:
- Utilities
- Water:
- Cooling:
- Central Air
- Heating Type:
- Forced Air
- Heating Fuel:


















