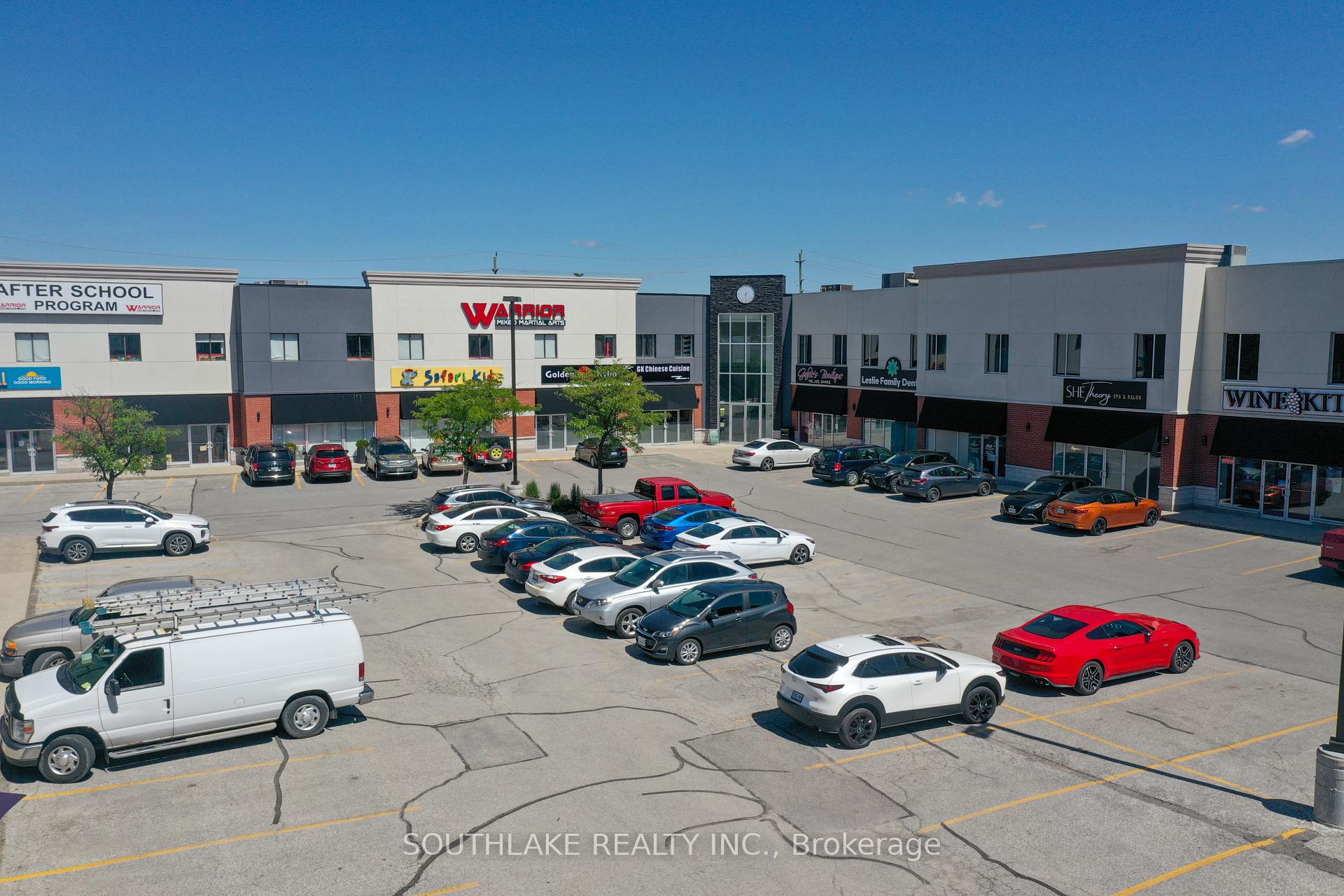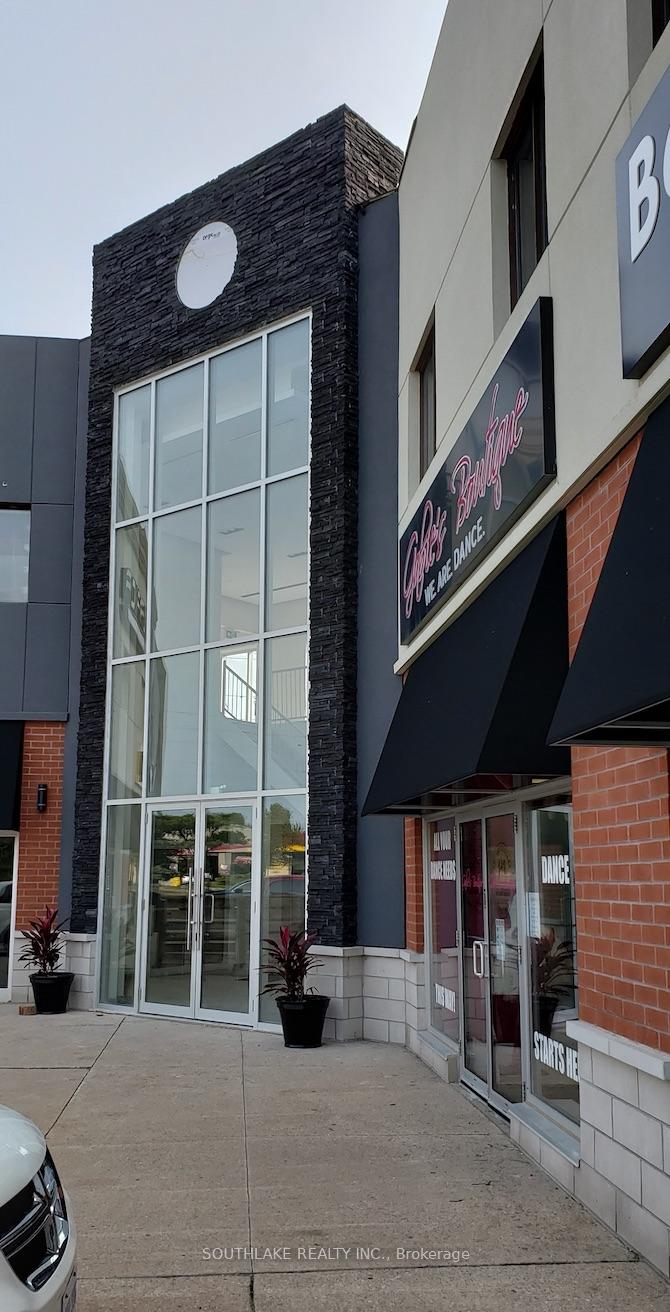Was Listed At : $20
The Combination of Units 202 204 and 206 are 4632 Sq Ft That can be demised to suit. Finished And Viewable By Appointment. Finished With Glass Doors And Side Lights In Offices. Touchless Washrooms , Air Filtration, 11Ft Or Open Ceiling . Kitchenettes, Wood Floors. A Must See. The $8.50 T/O Also Includes Utilities Plaza Is 57,000 Sq Ft With Restaurants/Day Care/Physio/Educational Learning/Decorating and much more. 230 Surface Parking Spots. Located On 2nd Floor . With New Elevator Installed. Zone Suites Medical Offices and Professional Offices
















