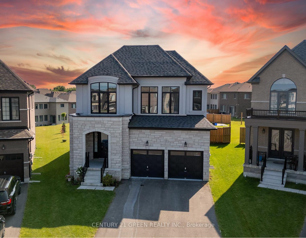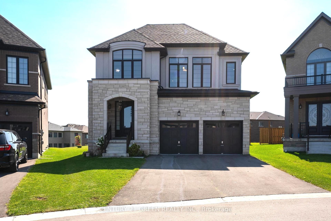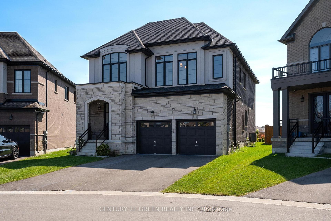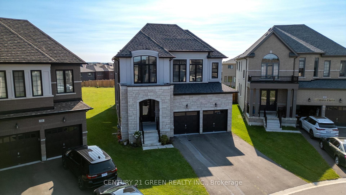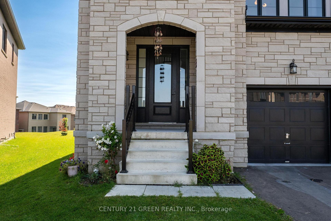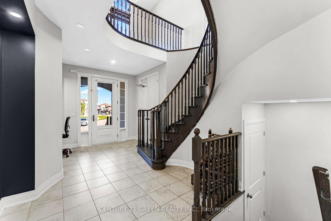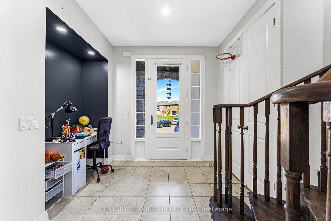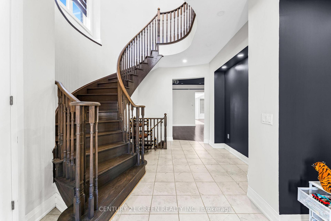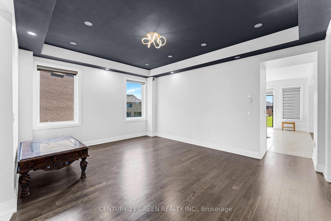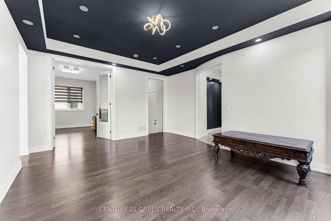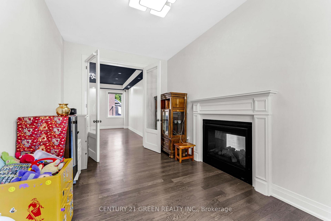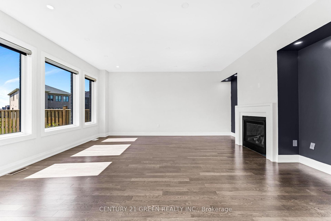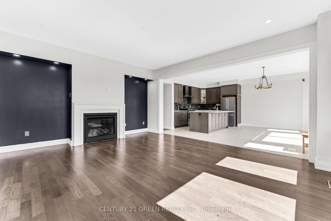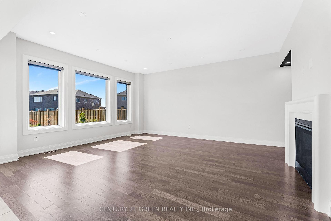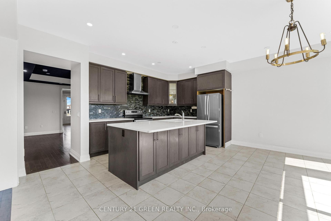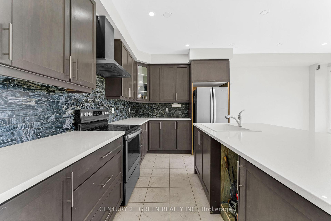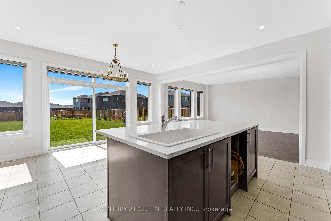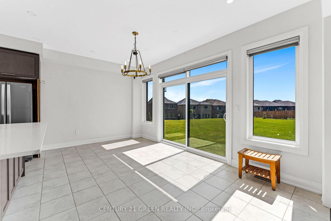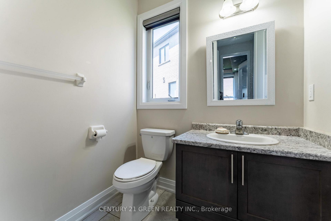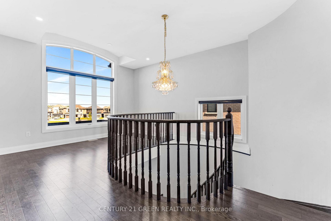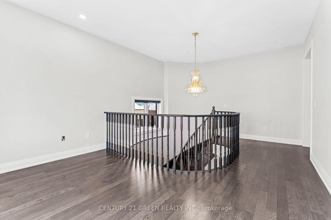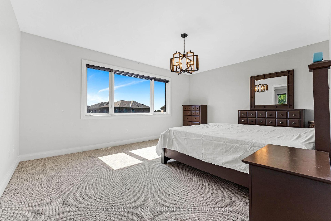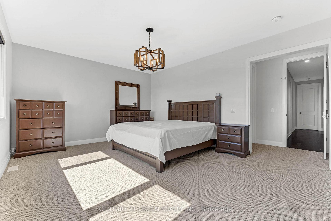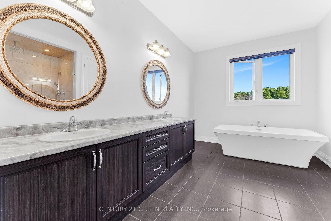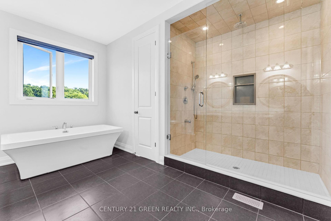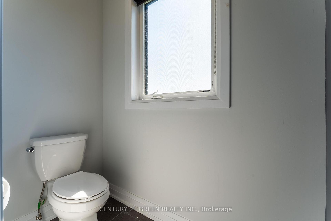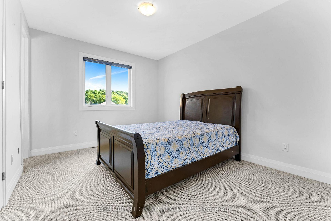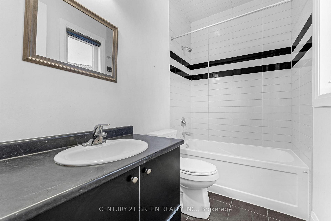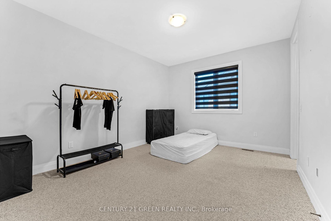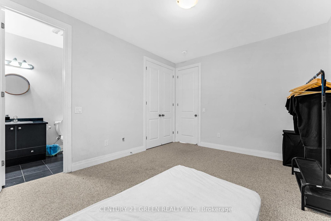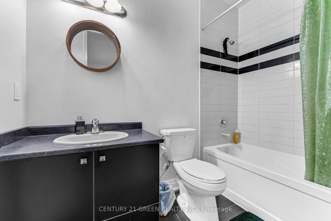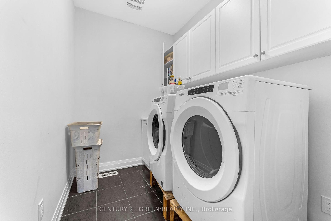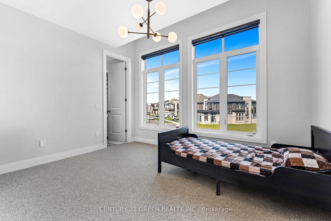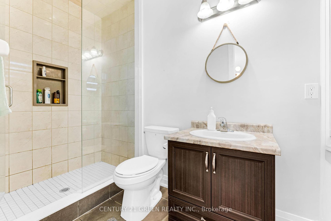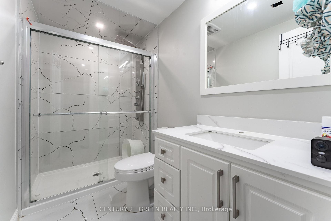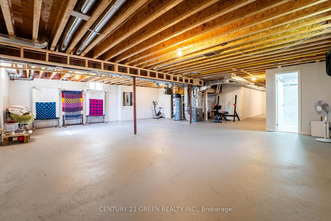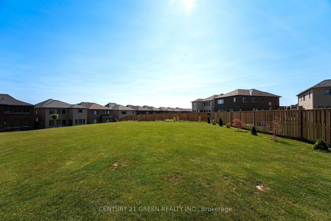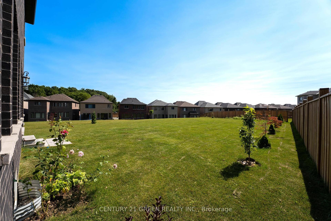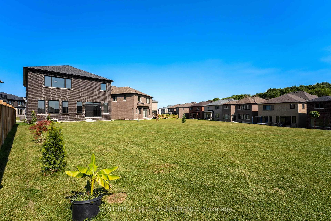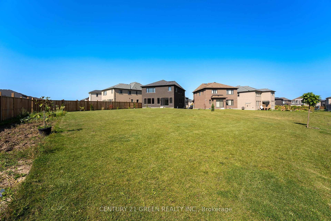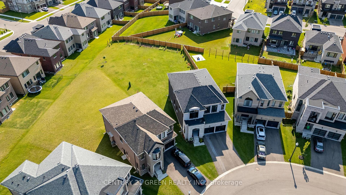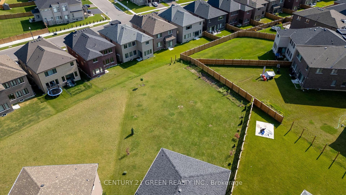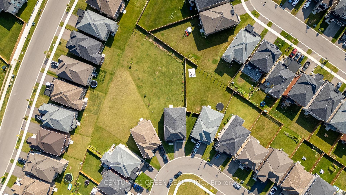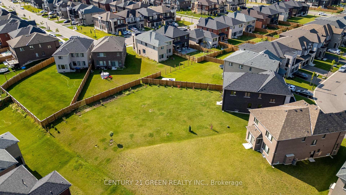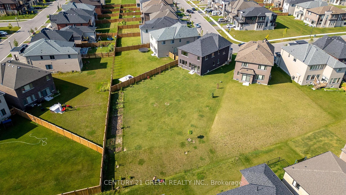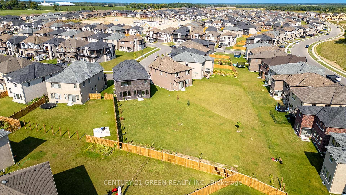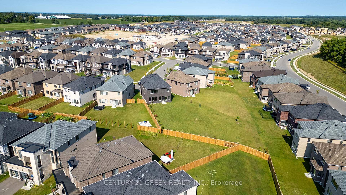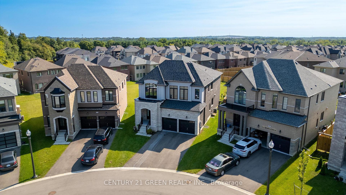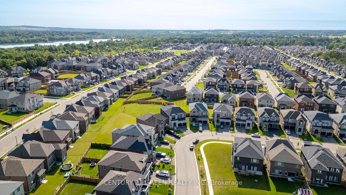Absolute Stunner!! Stone-Stucco 2 Storey Detached House with Double Car Garage with Huge Backyard 4 Bedrooms and 5 Bathrooms above grade.Beautiful Modern Custom Kitchen modern Single levered faucet & Pantry. Hardwood in both Main & 2nd Floor & oak stairs with Iron Pickets. Main Floor consist of Family & Living,Office area, Dining, Double Side Fireplace and Powder Room. Granite Countertop in Kitchen, 12 X 12 Tile in Foyer and Kitchen Area.Second floor with 4 good size bedrooms & 4 bathrooms and Laundry.Basement is partial finished with 1 Bath. Close to Plaza,Future School,Park,Walking Trails,401 & 403.S/S Fridge,Stove,Built-In Dishwasher,New Washer and Dryer,Light & Fixtures included.
125 Prince Charles Crescent
Woodstock, Oxford $1,049,999Make an offer
4 Beds
6 Baths
3000-3500 sqft
Attached
Garage
with 2 Spaces
with 2 Spaces
Parking for 4
N Facing
Zoning: Residential
- MLS®#:
- X12018556
- Property Type:
- Detached
- Property Style:
- 2-Storey
- Area:
- Oxford
- Community:
- Taxes:
- $8,379.13 / 2024
- Added:
- March 13 2025
- Lot Frontage:
- 32.85
- Lot Depth:
- 194.15
- Status:
- Active
- Outside:
- Stone,Stucco (Plaster)
- Year Built:
- 0-5
- Basement:
- Full,Partially Finished
- Brokerage:
- CENTURY 21 GREEN REALTY INC.
- Lot (Feet):
-
194
32
BIG LOT
- Lot Irregularities:
- Premium Pie Shaped Lot
- Intersection:
- Left Queenston, Left Prince Charles
- Rooms:
- 11
- Bedrooms:
- 4
- Bathrooms:
- 6
- Fireplace:
- Y
- Utilities
- Water:
- Municipal
- Cooling:
- Central Air
- Heating Type:
- Forced Air
- Heating Fuel:
- Gas
| Living Room | 5.1 x 4.41m Hardwood Floor , Dropped Ceiling , Pot Lights Main Level |
|---|---|
| Family Room | 4.46 x 5.51m Hardwood Floor , Fireplace , Large Window Main Level |
| Breakfast | 5.12 x 3.06m Ceramic Floor , W/O To Patio , Overlooks Backyard Main Level |
| Kitchen | 5.11 x 2.92m Hardwood Floor , Centre Island , Stainless Steel Appl Main Level |
| Office | 4.45 x 2.74m Hardwood Floor , Fireplace , Large Window Main Level |
| Powder Room | 1.56 x 1.9m Ceramic Floor , Window , 2 Pc Bath Main Level |
| Bathroom | 4.16 x 3.95m Ceramic Floor , 5 Pc Ensuite , Window Second Level |
| Primary Bedroom | 5.54 x 3.92m Broadloom , 5 Pc Ensuite , Walk-In Closet(s) Second Level |
| Bedroom 2 | 4.3 x 3.52m Broadloom , 3 Pc Ensuite , Closet Second Level |
| Bedroom 3 | 3.99 x 3.06m Broadloom , 3 Pc Ensuite , Closet Second Level |
| Bedroom 4 | 4.14 x 3.4m Broadloom , 3 Pc Ensuite , Closet Second Level |
| Laundry | 2.53 x 1.89m Ceramic Floor , Laundry Sink , Closet Second Level |
