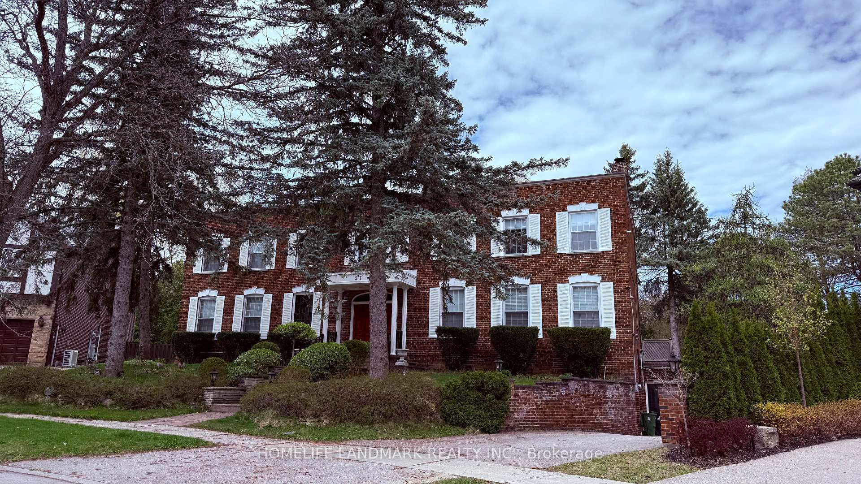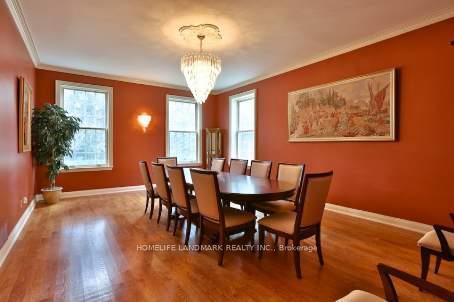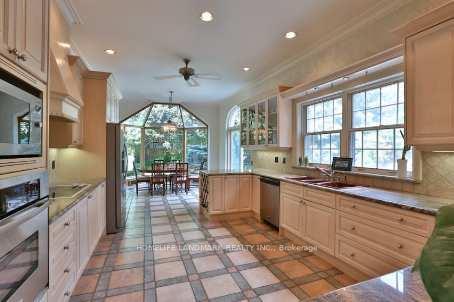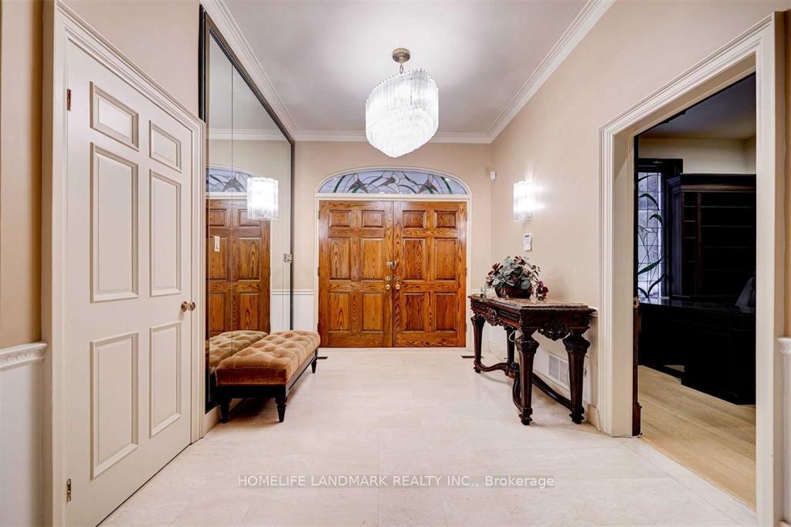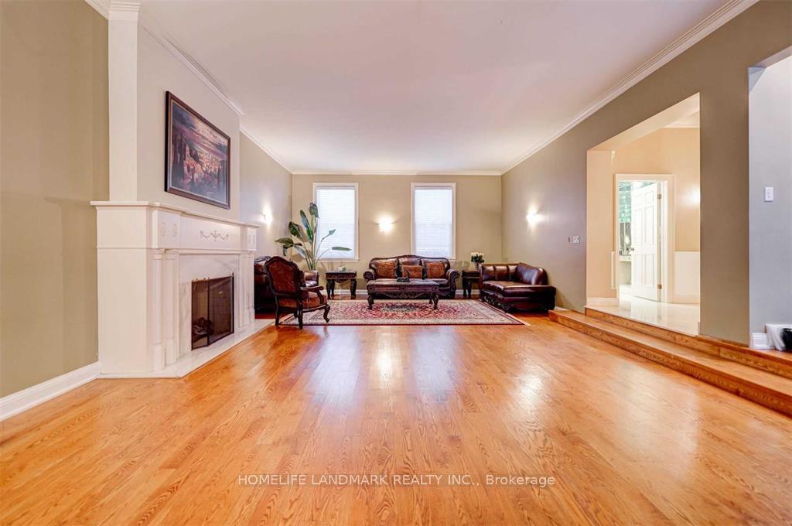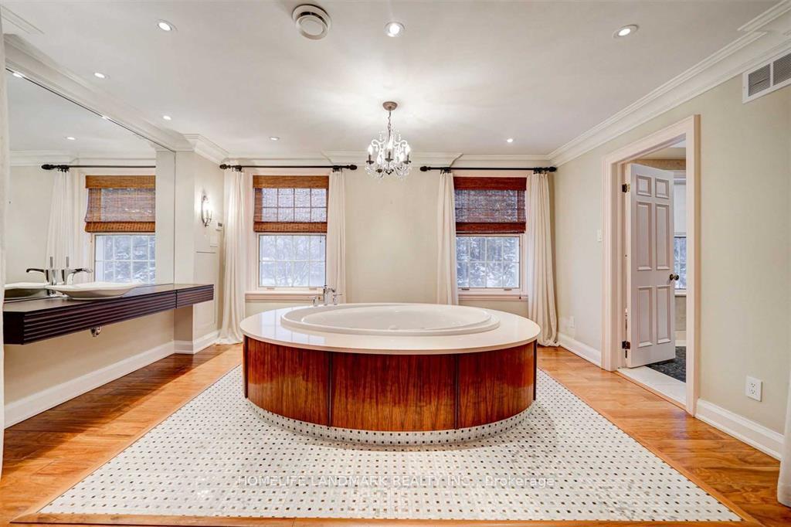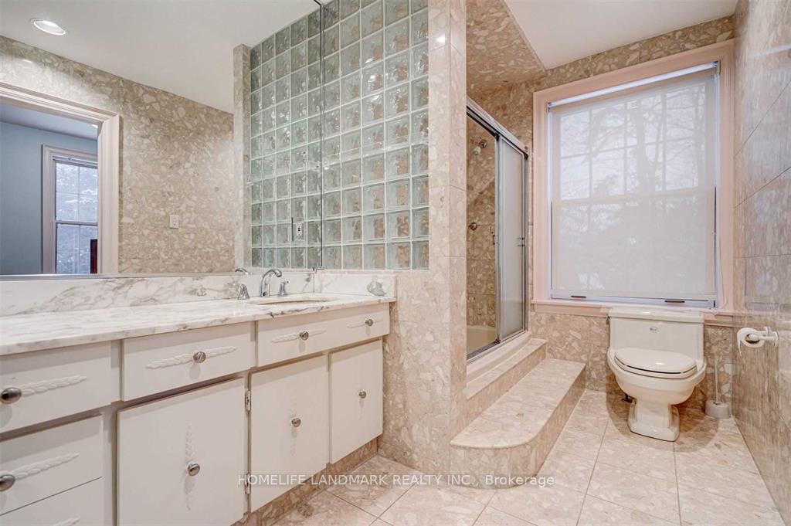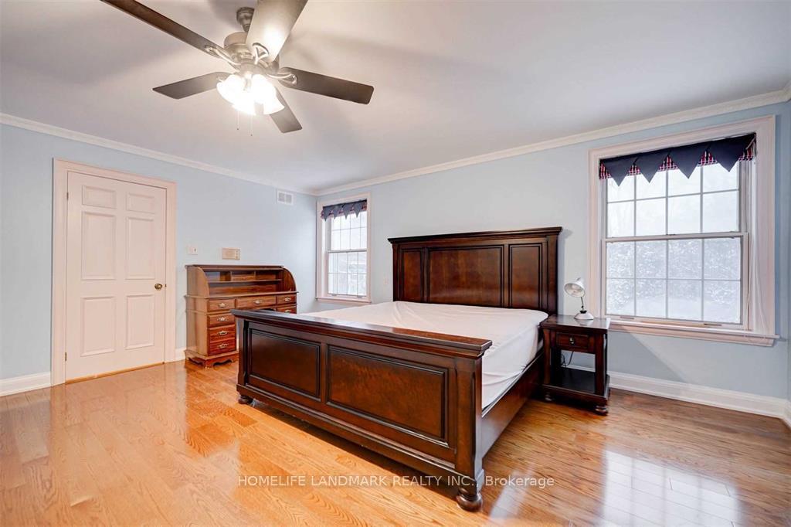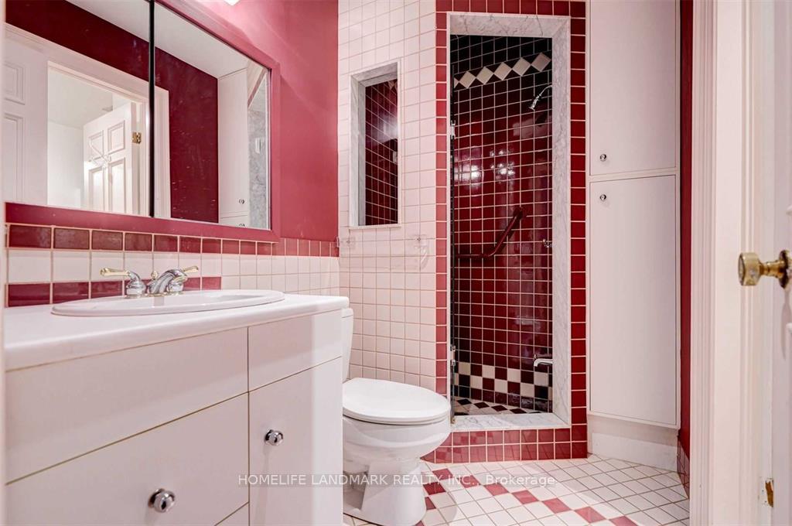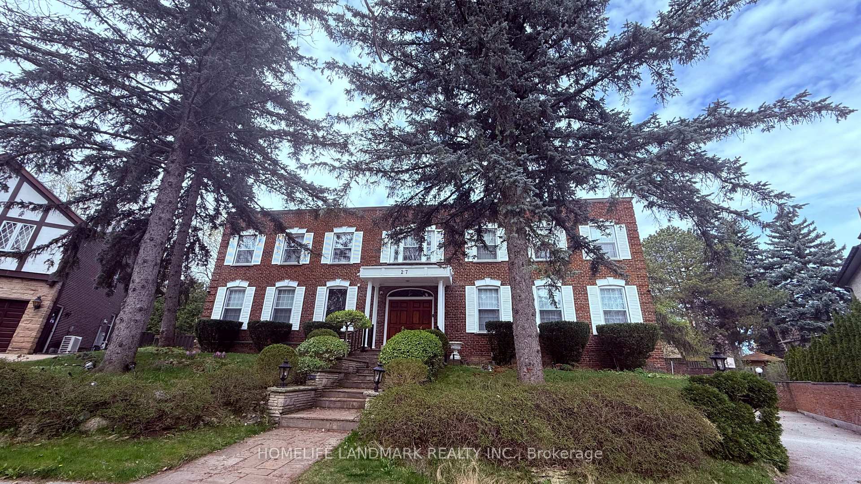A Beautiful Home With 5 Bedrooms All With Ensuite, And 3 Car Garage On A Quiet Street In Most Desirable St. Andrew Community C12. Large Living Space 6348Sf Above Grade. Private Home Office In Main Floor. Eat-In Kitchen With Walk Out To Huge Backyard. Finished Basement With Wet Bar. Close To Top Ranking Schools: Windfields & York Mills Ci, Top Private Schools Crescent, Tfs, As Well As Granite Club, Parks, Shops & Hwy 401. A Perfect Neighbourhood To Watch Your Children Grow Up In.
All Existing B/I 2 Fridges, B/I Dishwasher, Cook-Top, S/S Oven, S/S Microwave, Garbage Disposal, Washer And Dryer. All Existing Electric Light Fixture And Window Coverings. Garage Opener. Existing Furniture If Needed.
