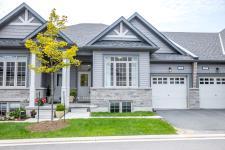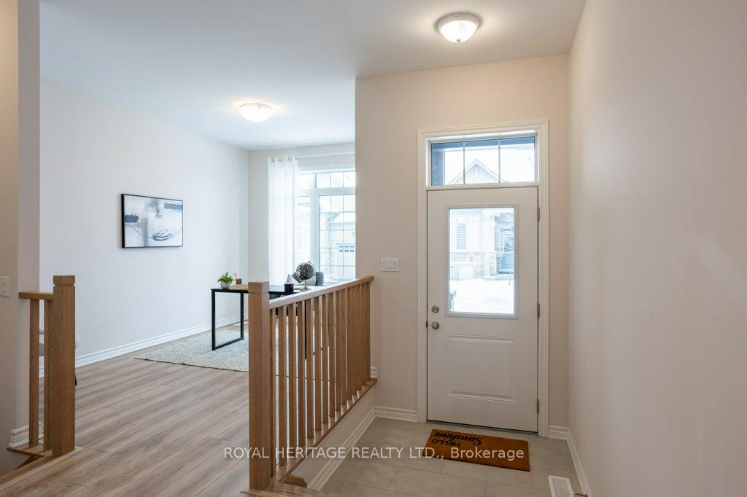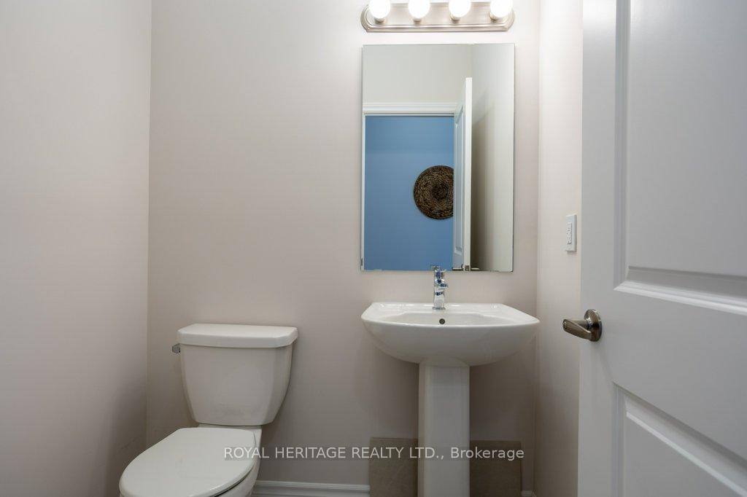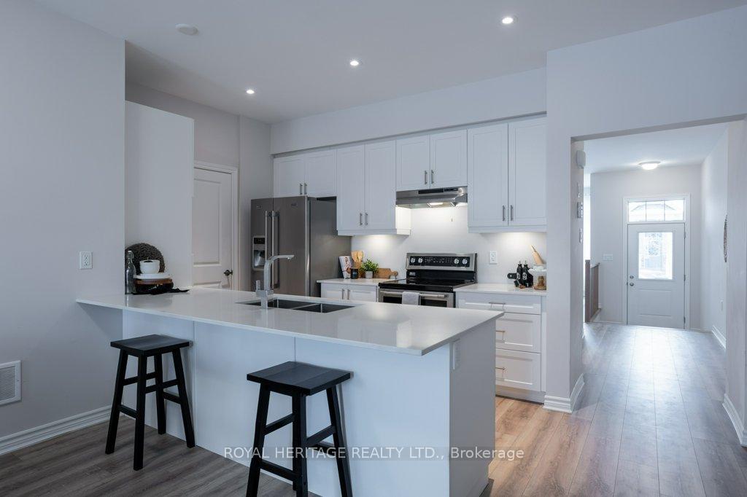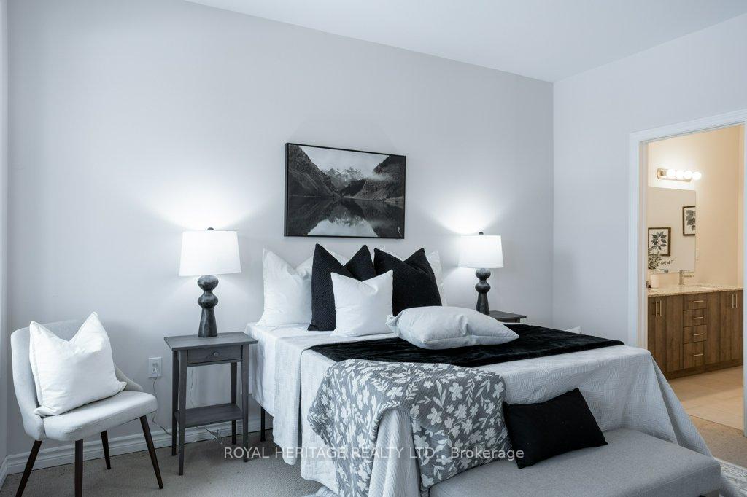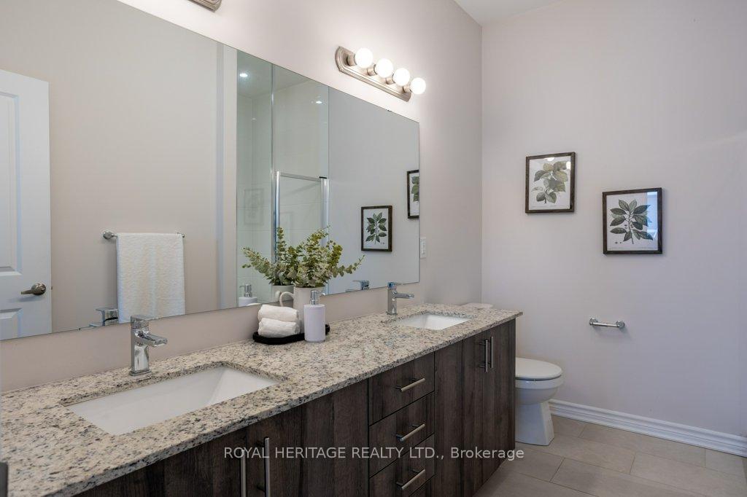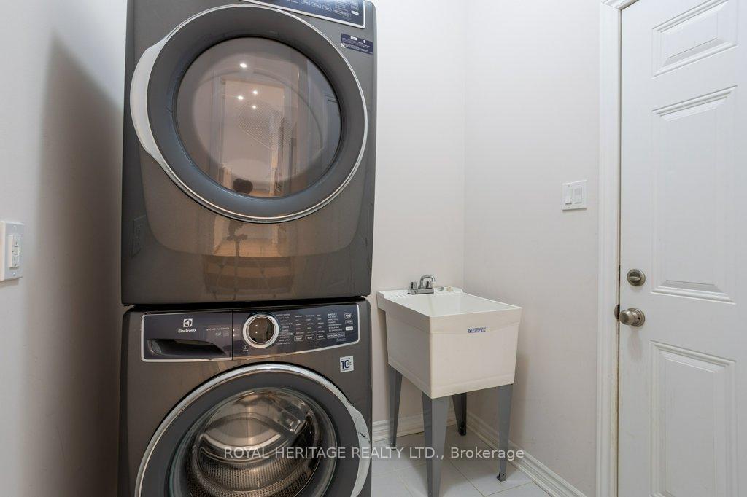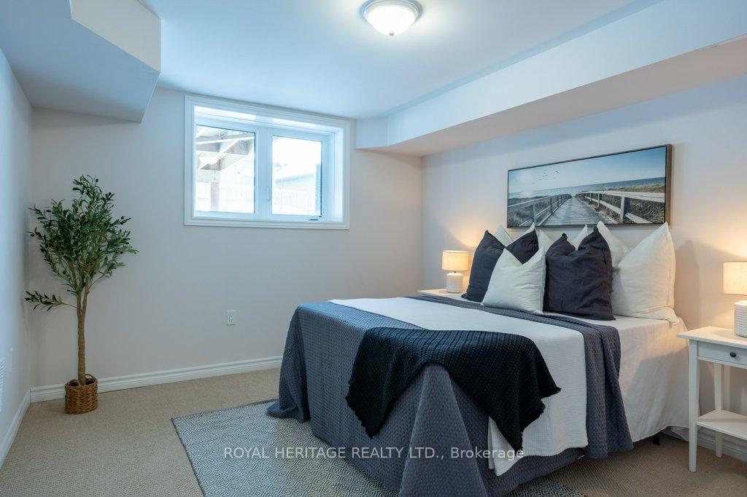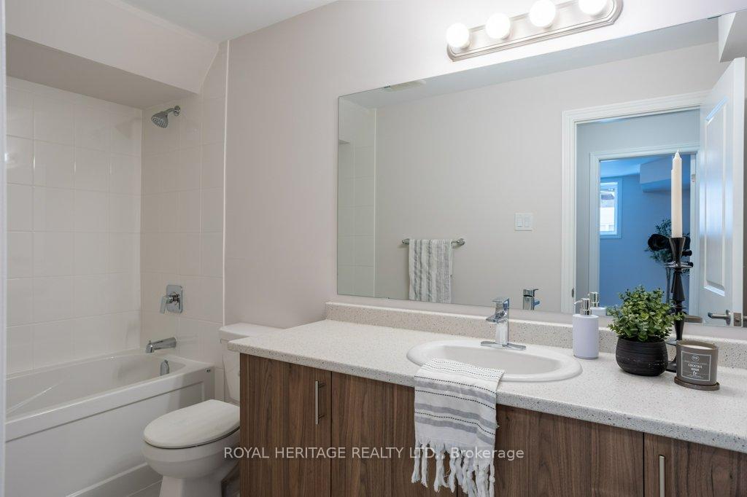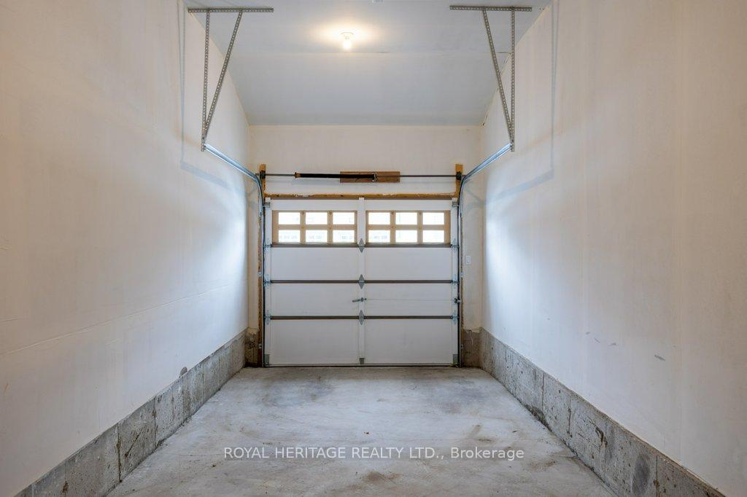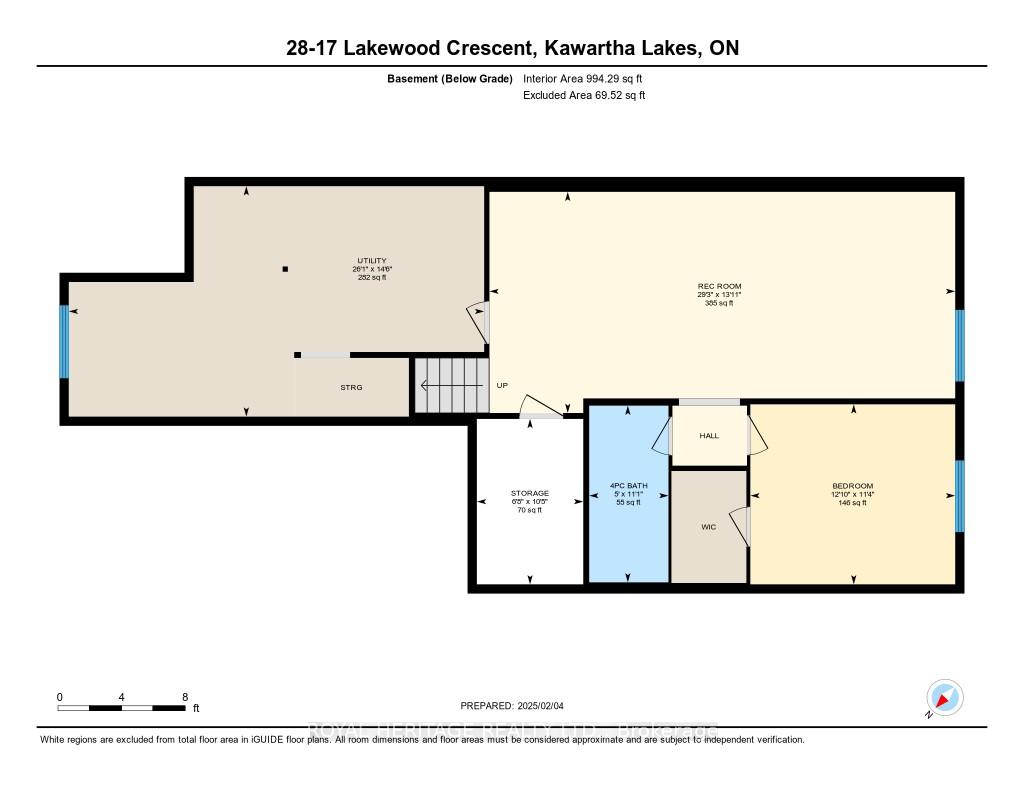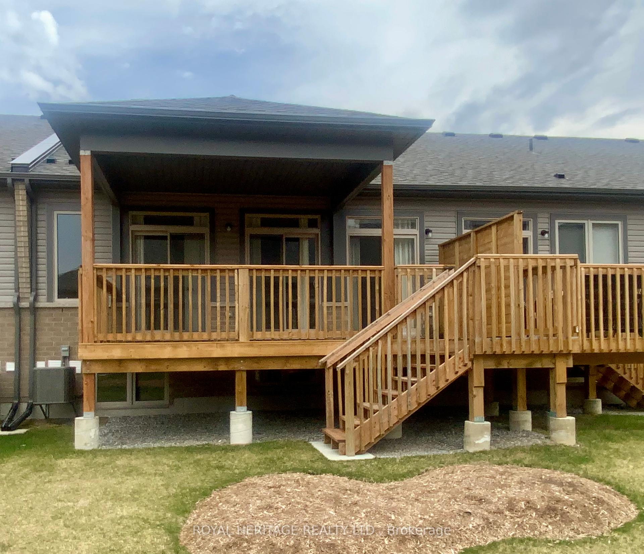Suite 28-17 Lakewood Crescent Bobcaygeon available for 1 year lease. M/F w/open concept kitchen, dining, and living areas with easy care premium laminate flooring and neutral decor. Enjoy a spacious kitchen featuring a dining peninsula with extended stone countertops, ample cabinetry, Stainless steel appliances and acces to the attached single garage accessed via laundry / mudroom complete with stacking HE laundry team! M/f bedroom with walk-in closet, 3 pc. ensuite and walk out to a fully covered deck. Finished lower level w/1 bedroom, 4 pc bath and rec room for guests. Steps to Riverview Park, Forbert Pool & Gym, Historic Lock # 32 and Bobcaygeon Beach Park. Application, First & last, References, Non Smoking Policy in effect, 1 year term minimum. Tenant pays Hydro & propane, water/sewer included in monthly rent.
17 Lakewood Crescent 28
Bobcaygeon, Kawartha Lakes $2,400 /mthMake an offer
2 Beds
3 Baths
1200-1399 sqft
1 Spaces
East Facing
- MLS®#:
- X12186503
- Property Type:
- Condo Townhouse
- Property Style:
- 2-Storey
- Area:
- Kawartha Lakes
- Community:
- Bobcaygeon
- Maint:
- $546
- Added:
- May 30 2025
- Status:
- Active
- Outside:
- Wood
- Year Built:
- 0-5
- Basement:
- Full,Partially Finished
- Brokerage:
- ROYAL HERITAGE REALTY LTD.
- Lease Term:
- 12 Months
- Pets:
- Restricted
- Intersection:
- RIVERVIEW/AUSTIN
- Rooms:
- Bedrooms:
- 2
- Bathrooms:
- 3
- Fireplace:
- Utilities
- Water:
- Cooling:
- Central Air
- Heating Type:
- Forced Air
- Heating Fuel:
| Den | 4.19 x 2.76m Overlooks Frontyard , Open Concept , Laminate Main Level |
|---|---|
| Bathroom | 1.66 x 1.54m Tile Floor , 2 Pc Bath Main Level |
| Kitchen | 4.87 x 4.5m Open Concept , Access To Garage , Combined w/Dining Main Level |
| Living Room | 4.23 x 4.06m Walk-Out , Fireplace , Laminate Main Level |
| Primary Bedroom | 4.17 x 3.49m 3 Pc Ensuite , Walk-Out , Walk-In Closet(s) Main Level |
| Bathroom | 3 x 2.72m Separate Shower , Tile Floor , 3 Pc Ensuite Main Level |
| Bedroom 2 | 3.92 x 3.45m Above Grade Window , Walk-In Closet(s) , Broadloom Lower Level |
| Bathroom | 3.39 x 1.52m Tile Floor , 4 Pc Bath , Soaking Tub Lower Level |
| Recreation | 8.92 x 4.24m Above Grade Window , Broadloom Lower Level |
| Utility Room | 7.96 x 4.41m Concrete Floor , Laundry Sink , Above Grade Window Lower Level |
| Cold Room/Cantina | 2.04 x 3.39m Unfinished , Concrete Floor Lower Level |
Listing Details
Insights
- Spacious Living: This condo features a well-designed open concept layout with 2 bedrooms and 3 bathrooms, providing ample space for comfortable living and entertaining.
- Prime Location: Located in Bobcaygeon, the property is just steps away from Riverview Park, Bobcaygeon Beach Park, and various recreational facilities, making it ideal for outdoor enthusiasts.
- Convenient Parking: The property includes 2 dedicated parking spaces, which is a valuable feature for residents and guests, especially in a community setting.
Property Features
Beach
Level
Rec./Commun.Centre
Lake Backlot
Golf
Building Amenities
BBQs Allowed
Visitor Parking
