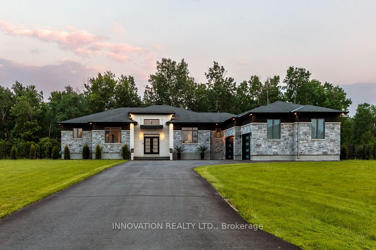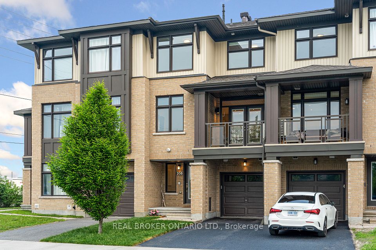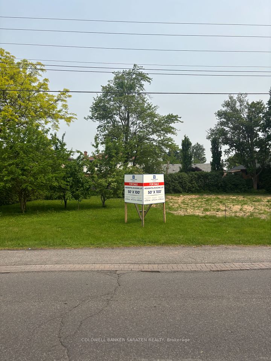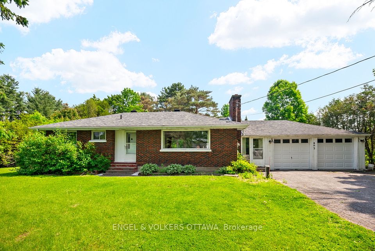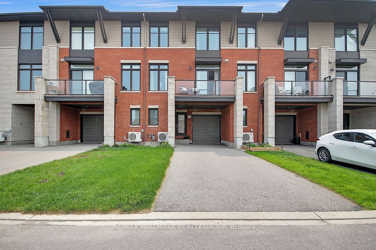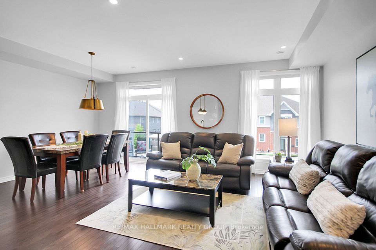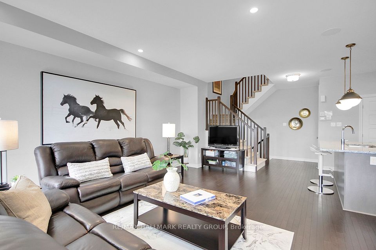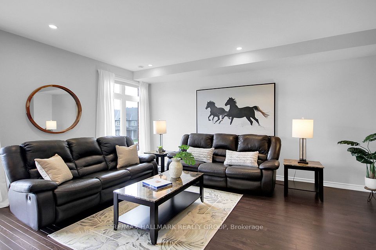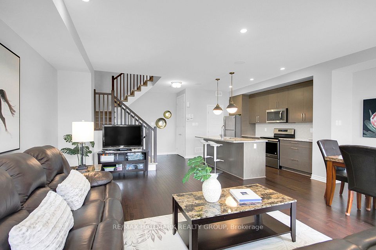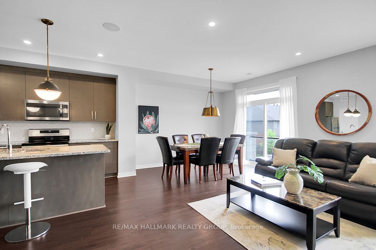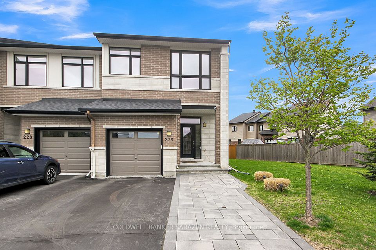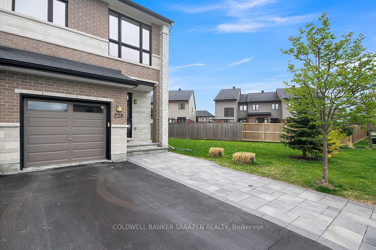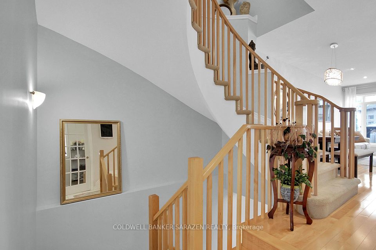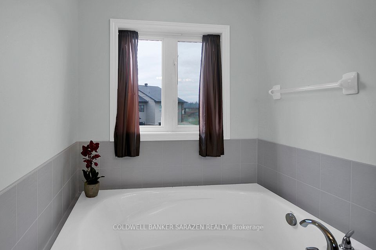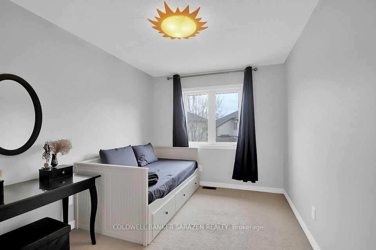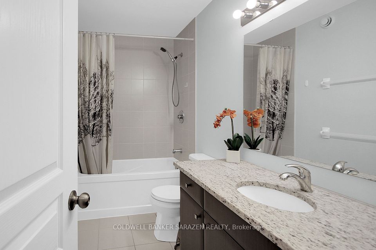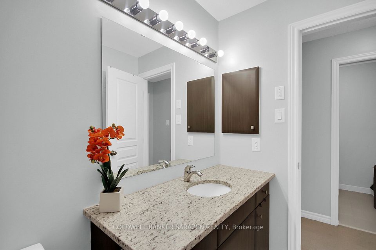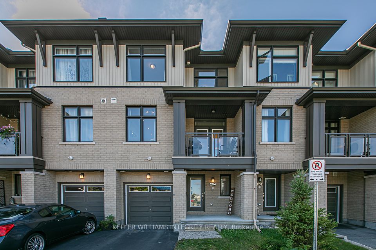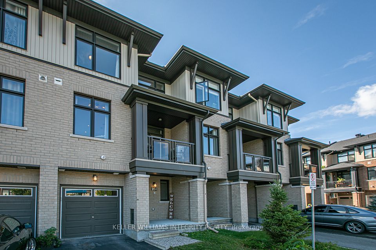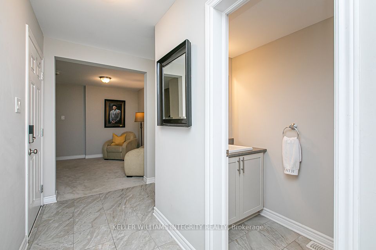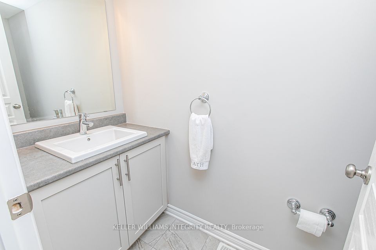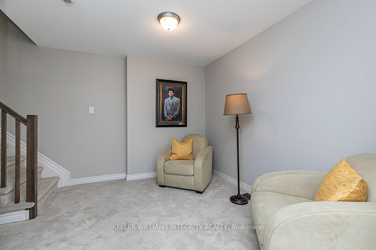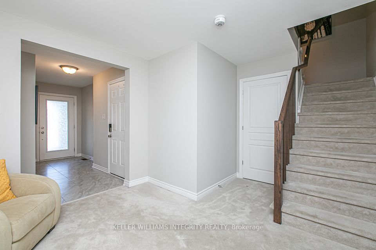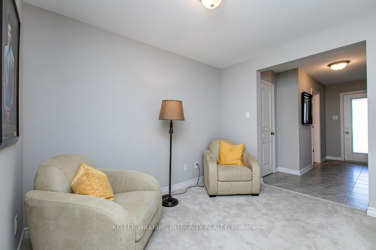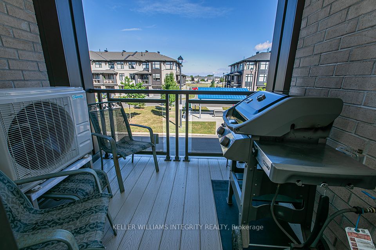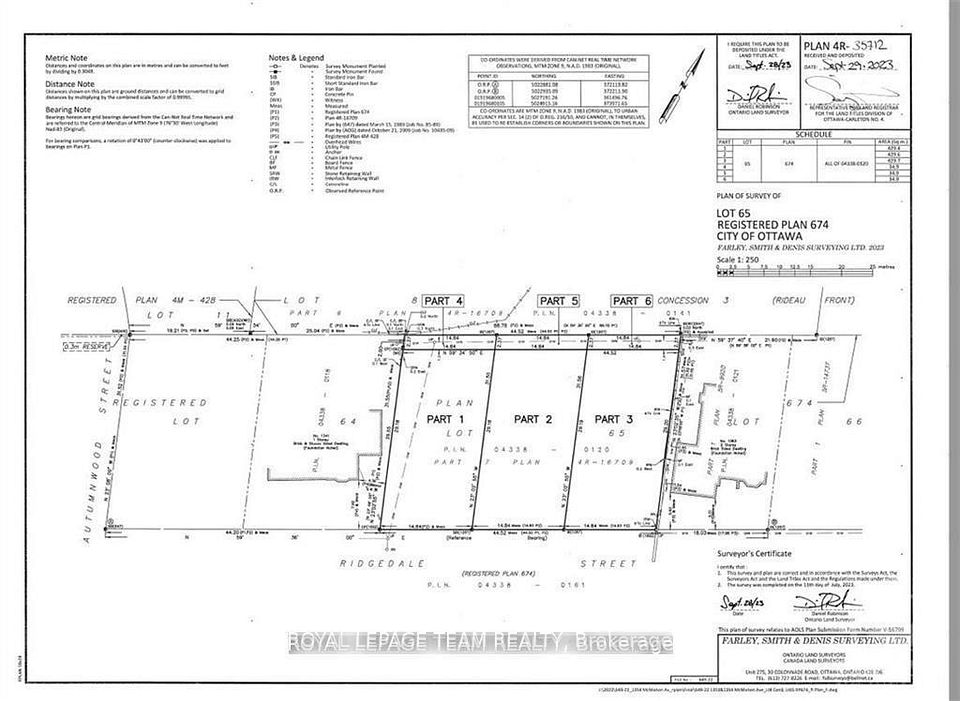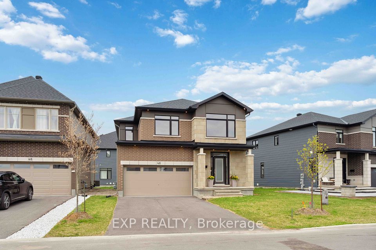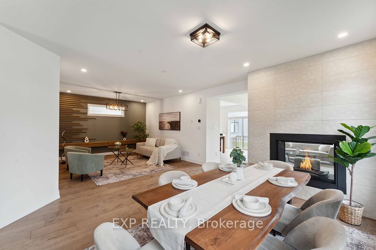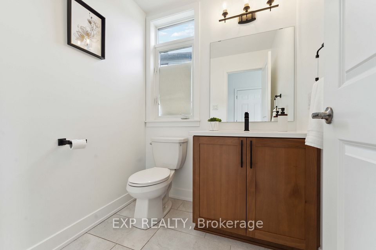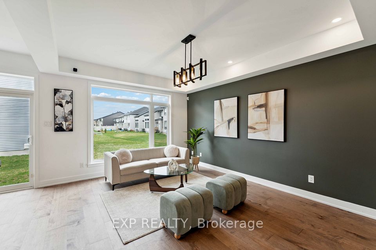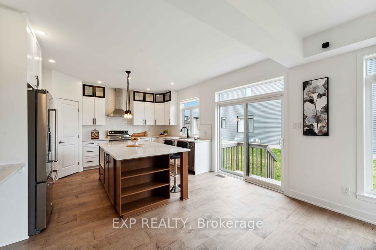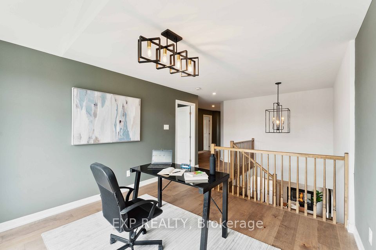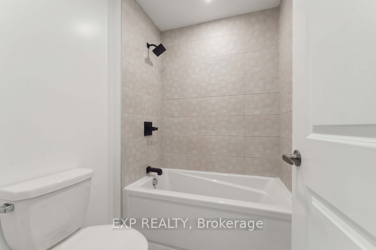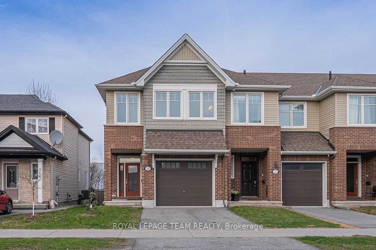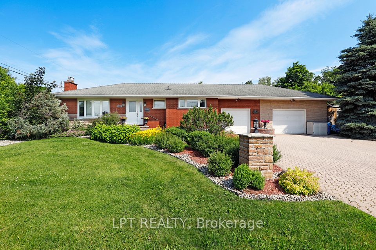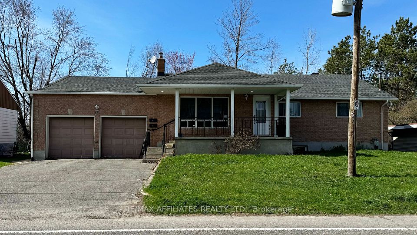Loading, please wait
-
239
153
BIG LOT
$1,868,000
- Min-Max SoldNA-NA
Fridge, Stove, Dishwasher, Hood Fan, Washer, Dryer, Gazebo
-
44
20
LOT
- Min-Max SoldNA-NA
Refrigerator, stove, dishwasher, washer, dryer, all light fixtures, Shelving in garage
-
100
50
LOT
- Min-Max SoldNA-NA
-
151
100
BIG LOT
- Min-Max SoldNA-NA
Stove, fridge, washer, dryer, dishwasher.
-
49
21
LOT
- Min-Max SoldNA-NA
Refrigerator, Stove, Dishwasher, Microwave-Hood Fan, Washer, Dryer, all lighting fixtures, smoke detectors, window blinds, drapery tracks
-
300
100
BIG LOT
- Min-Max SoldNA-NA
-
124
73
LOT
- Min-Max SoldNA-NA
Fridge, Stove, Dishwasher, Hood Fan, Washer, Dryer
-
48
20
LOT
- Min-Max SoldNA-NA
Refrigerator, Stove, Hood Fan, Dishwasher, Washer, Dryer, All Light Fixtures, Curtains & Rods, Automatic Door Opener
-
103
146
LOT
- Min-Max SoldNA-NA
-
100
42
LOT
- Min-Max SoldNA-NA
Stove, Dryer, Washer, Refrigerator, Dishwasher, Hood Fan
-
112
26
LOT
- Min-Max SoldNA-NA
Dishwasher, Microwave/Hood Fan, Refrigerator, Stove, Dryer, Washer, Auto Garage Door Opener and Remote Controls, Central Air Conditioning, Forced Air Gas Furnace, Gas Fireplace, Smoke Detector, All Bathroom Mirrors; All Light Fixtures, Window Blinds, Window Screens, Window Coverings, Ceiling Fan, Air Exchanger.
-
142
107
LOT
$1,685,000
- Min-Max SoldNA-NA
Stove, Microwave, Wine Fridge, Dryer, Washer, Refrigerator, Dishwasher, Pool related equipment

For Investors Triplex | Sidesplit 3Sold Conditionally
3 5
-
90
92
LOT
- Min-Max SoldNA-NA
-
98
77
LOT
$850,000
- Min-Max SoldNA-NA
2 fridges, 2 stoves, 2 hood fans, 2 dishwashers, 2 washers, 2 dryers
Showing 1 to 14 of 14 rows
%LOGIN_BTN%
%SWIPER_DIVS%
%BADGE1% %BADGES_TR%
%BADGE_ICON%
%PROP_INFO%
-
%DEPTH_SVG1%
%FRONT_SVG1%
%LOT_TEXT%
