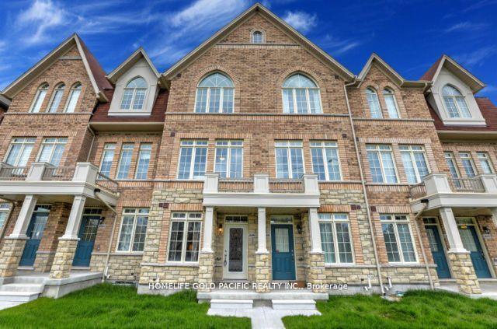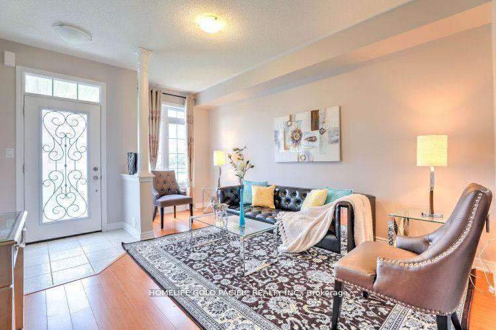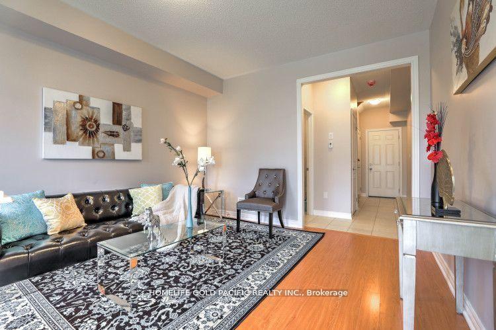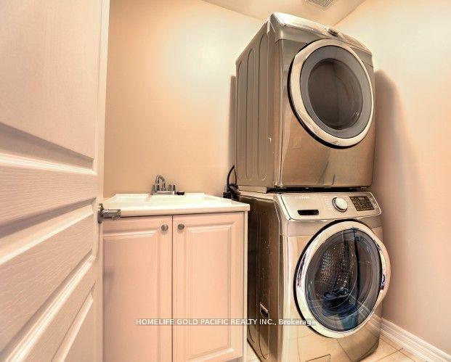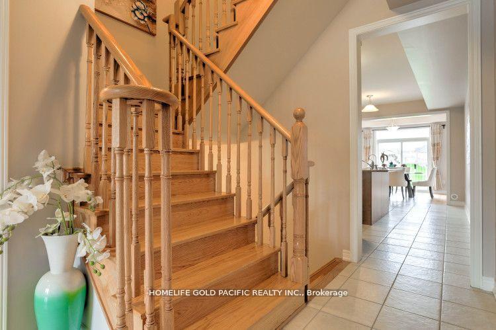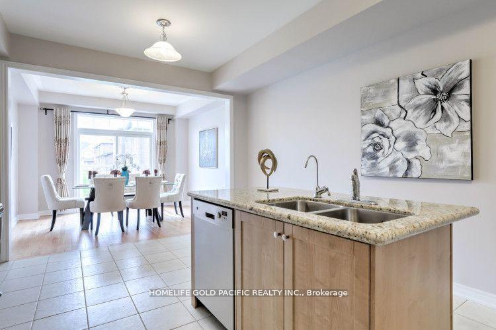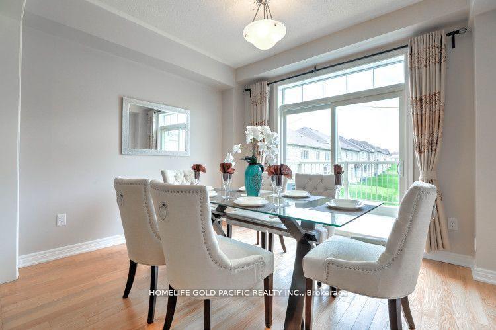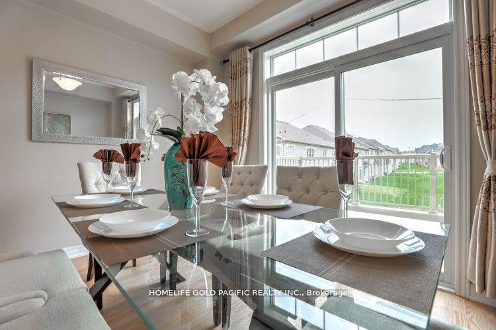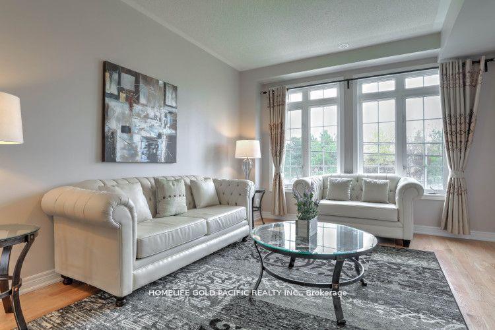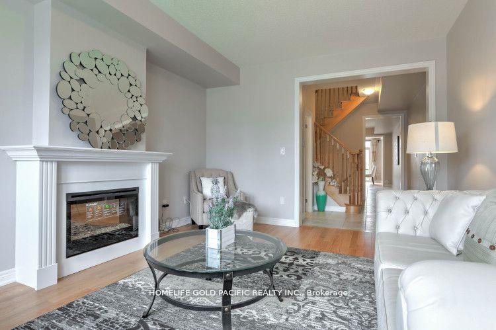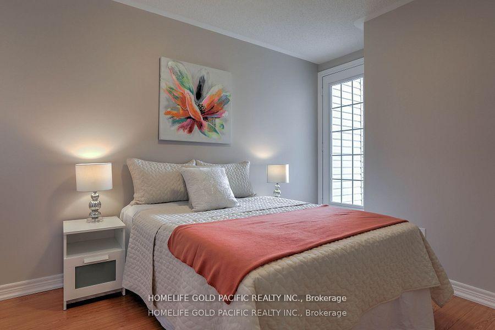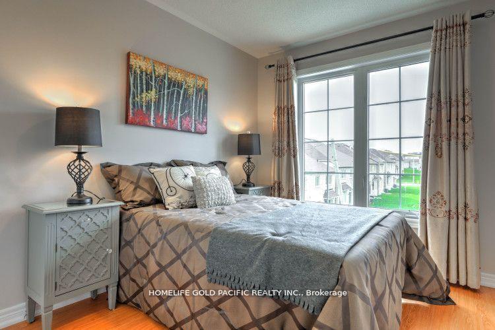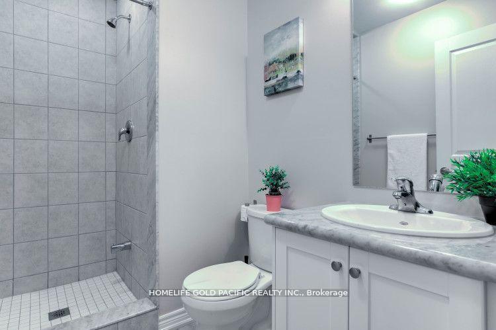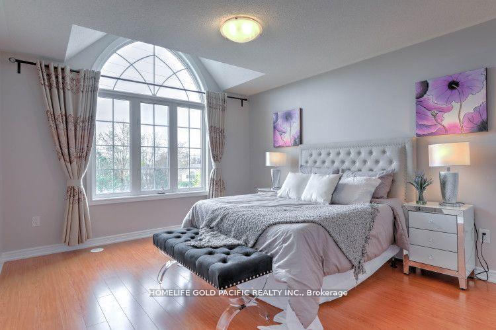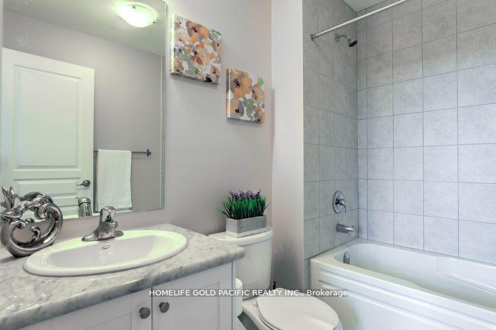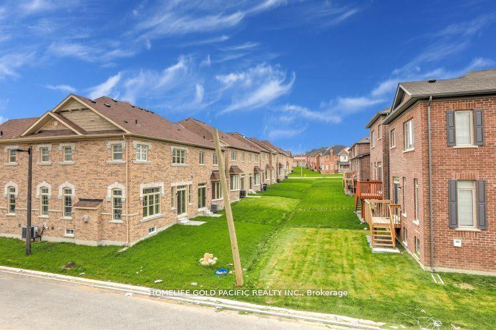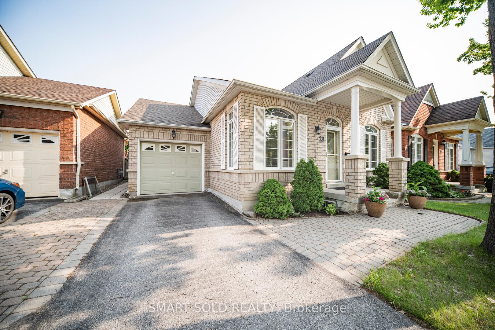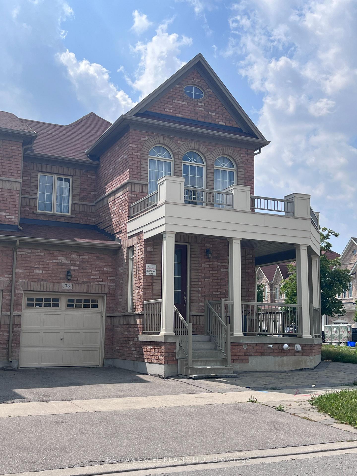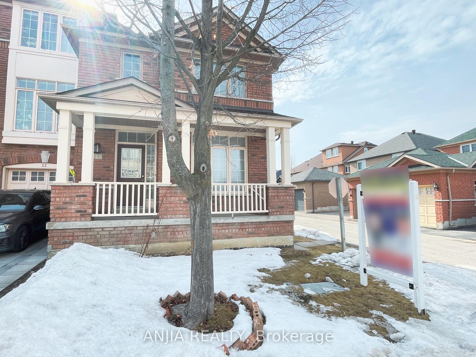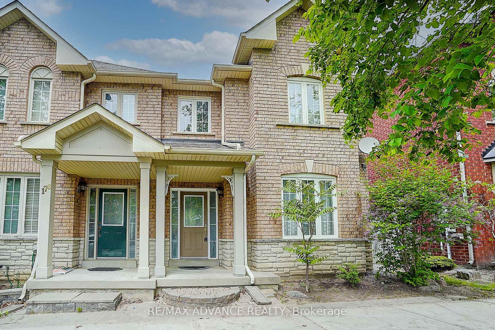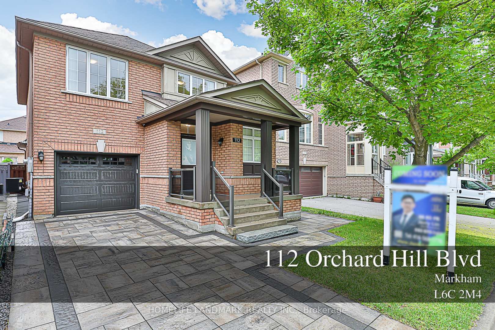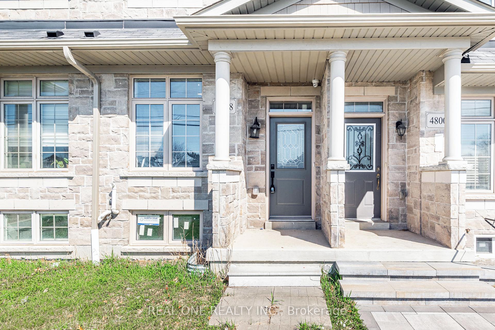Apprx 2000 S.F. Seven Year New Freehold Townhome In THE Highly Demanded "Upper Unionville". ** Ground Flr Great Rm Can Be Used As The 4th Bedroom ** 9' Ceiling On Ground & Main Floor. Hardwood & Laminate Flooring Throughout. Oak Staircase. Gourmet Kitchen With Granite Counter Top & S/S Appliances. Marble Vanity Top In All Baths. Large W/O Terrace. DIRECT Access To Tandem 2 Car Garage. Steps To Bus, Shopping Plaza. Park & School. Close To Golf, Community Center...
4606 16th Avenue
Berczy, Markham, York $1,098,000Make an offer
3 Beds
3 Baths
1500-2000 sqft
Attached
Garage
Parking for 0
- MLS®#:
- N12122303
- Property Type:
- Att/Row/Twnhouse
- Property Style:
- 3-Storey
- Area:
- York
- Community:
- Berczy
- Taxes:
- $4,286.92 / 2024
- Added:
- May 03 2025
- Lot Frontage:
- 13.12
- Lot Depth:
- 80.38
- Status:
- Active
- Outside:
- Brick,Stone
- Year Built:
- New
- Basement:
- Unfinished
- Brokerage:
- HOMELIFE GOLD PACIFIC REALTY INC.
- Lot :
-
80
13
- Intersection:
- Kennedy Rd & 16th Ave.
- Rooms:
- Bedrooms:
- 3
- Bathrooms:
- 3
- Fireplace:
- Utilities
- Water:
- Municipal
- Cooling:
- Central Air
- Heating Type:
- Forced Air
- Heating Fuel:
| Great Room | 4.88 x 3.68m Large Window , Laminate , Access To Garage Ground Level |
|---|---|
| Living Room | 5.18 x 3.68m South View , Large Window , Hardwood Floor Main Level |
| Dining Room | 5.18 x 3.68m Combined w/Living , Gas Fireplace , Hardwood Floor Main Level |
| Kitchen | 5.62 x 3.68m Granite Counters , Centre Island , Stainless Steel Appl Main Level |
| Breakfast | 5.62 x 3.68m Breakfast Area , Combined w/Kitchen , Ceramic Floor Main Level |
| Family Room | 3.68 x 3.05m W/O To Terrace , Open Concept , Hardwood Floor Main Level |
| Primary Bedroom | 3.05 x 2.59m 4 Pc Ensuite , Walk-In Closet(s) , Laminate Second Level |
| Bedroom 2 | 3.68 x 2.74m W/O To Balcony , Closet , Laminate Second Level |
| Bedroom 3 | 3.14 x 2.7m Closet , Large Window , Laminate Second Level |
| Laundry | 1.6 x 1.6m Separate Room , Closet , Ceramic Floor Ground Level |
Listing Details
Insights
- Modern and Spacious Design: This seven-year-old freehold townhome features approximately 2000 sq. ft. of living space with a contemporary layout, including a ground floor great room that can serve as a fourth bedroom. The 9' ceilings and hardwood flooring throughout enhance the spacious feel.
- Gourmet Kitchen: The property boasts a gourmet kitchen equipped with granite countertops and stainless steel appliances, perfect for culinary enthusiasts and entertaining guests.
- Prime Location: Located in the highly sought-after Upper Unionville community, the home is just steps away from public transit, shopping plazas, parks, and schools, making it ideal for families and commuters alike.
Property Features
Golf
Library
Park
Public Transit
Rec./Commun.Centre
School
Sale/Lease History of 4606 16th Avenue
View all past sales, leases, and listings of the property at 4606 16th Avenue.Neighbourhood
Schools, amenities, travel times, and market trends near 4606 16th AvenueSchools
6 public & 6 Catholic schools serve this home. Of these, 9 have catchments. There are 2 private schools nearby.
Parks & Rec
4 playgrounds, 4 basketball courts and 5 other facilities are within a 20 min walk of this home.
Transit
Street transit stop less than a 1 min walk away. Rail transit stop less than 2 km away.
Want even more info for this home?
