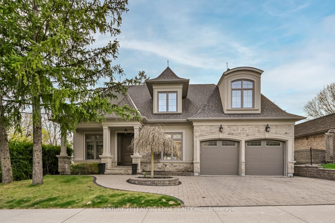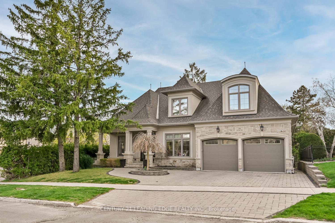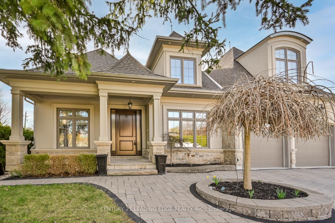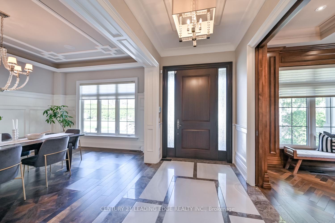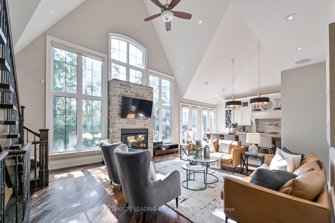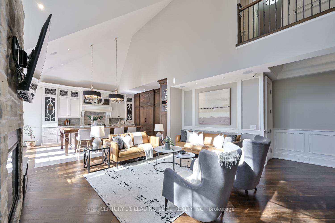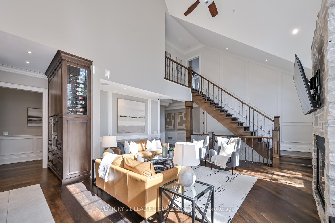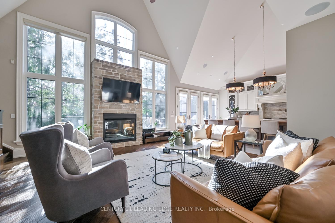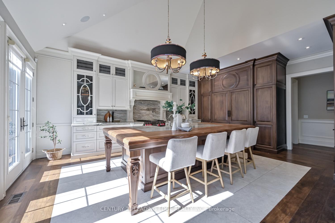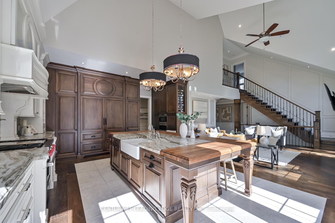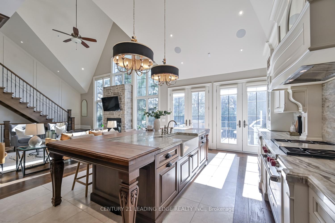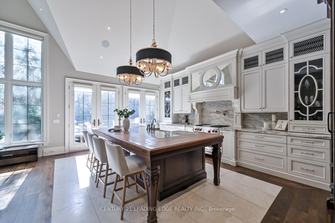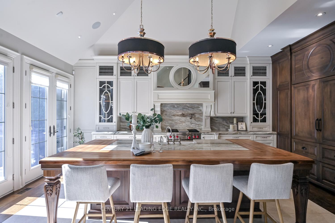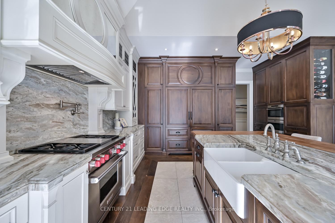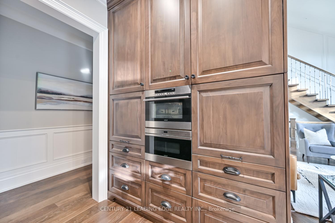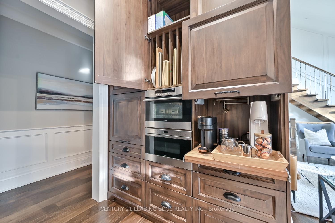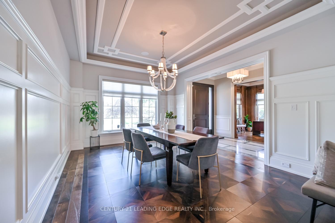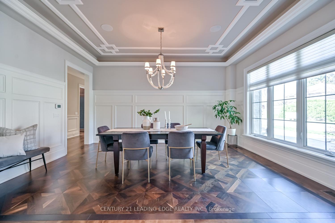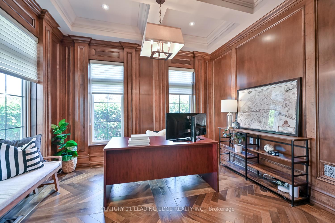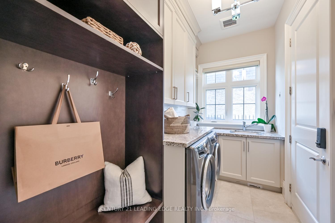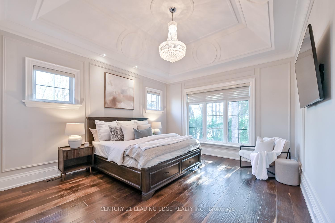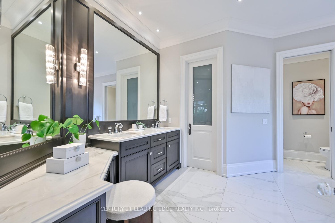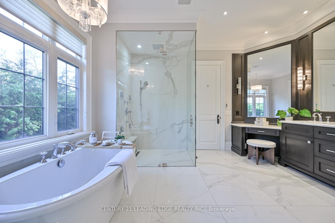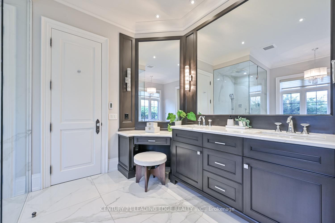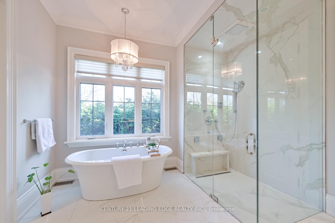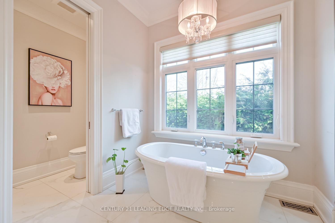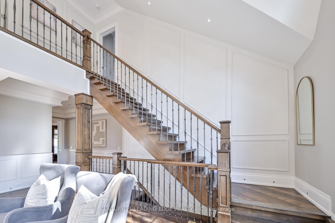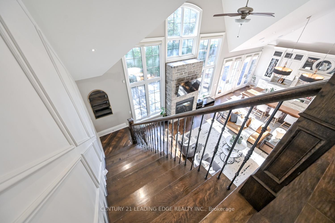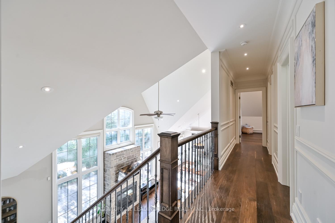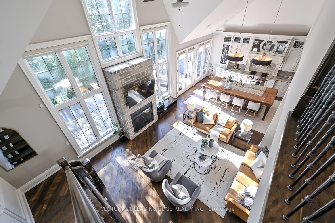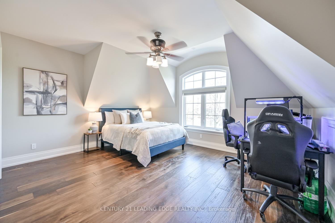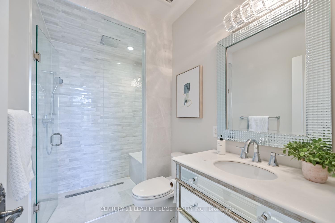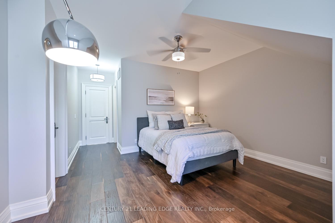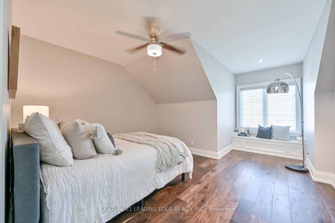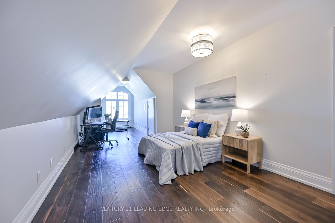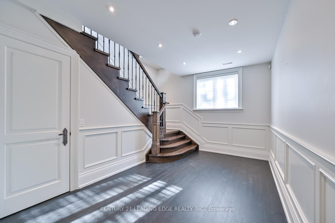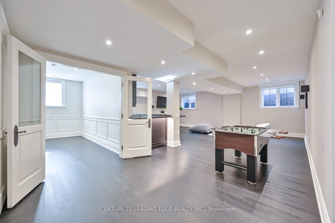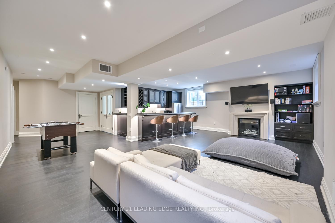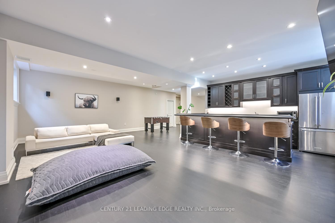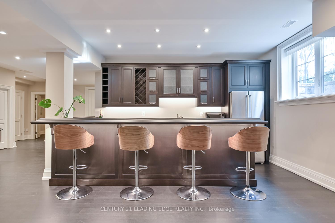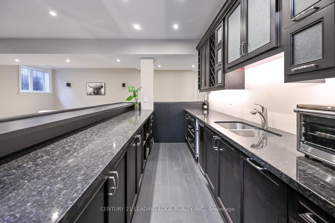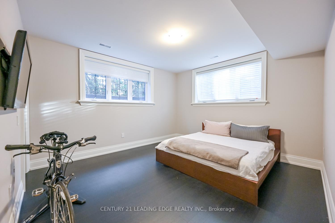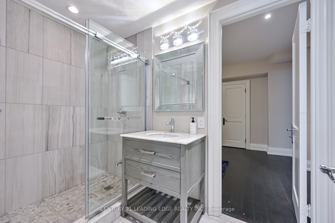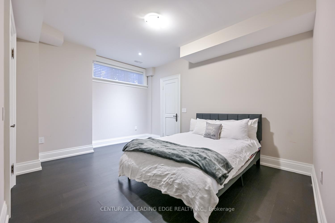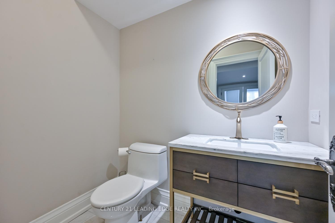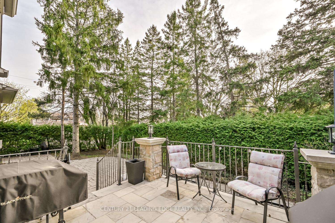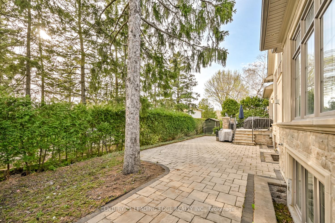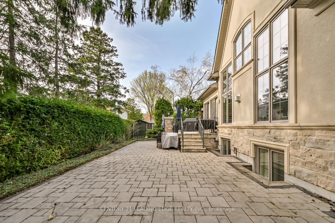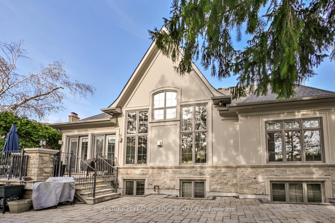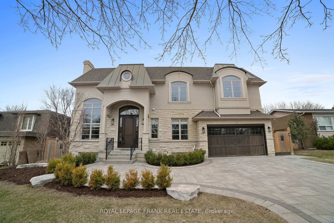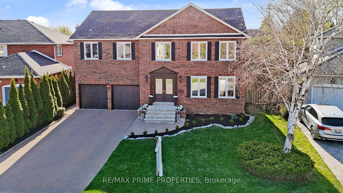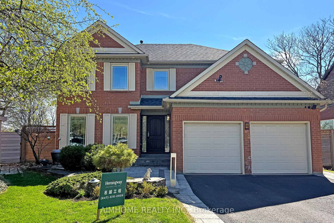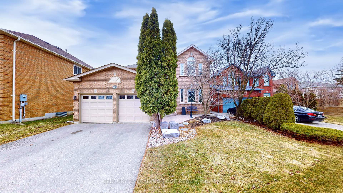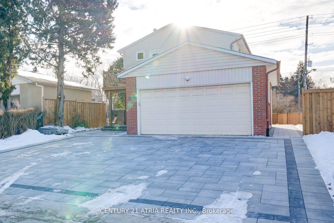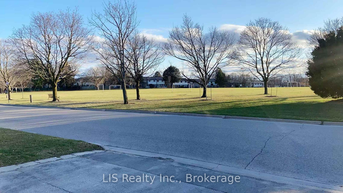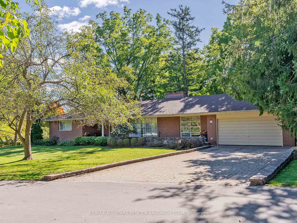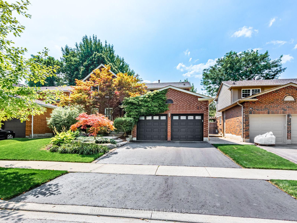This one-of-a-kind custom-designed home seamlessly blends timeless elegance with superior craftsmanship, high-end finishes, and a thoughtfully planned layout that balances function and luxury. From the moment you enter, the attention to detail stands out: soaring 9 and 10 foot ceilings, rich hardwood floors, coffered ceilings, modern lighting, and 8' solid-core doors set the tone for refined living. Custom feature walls and treatments add depth and character throughout. At the heart of the home is a dramatic great room with vaulted ceilings and a striking gas fireplace framed in brick and stone ideal for both entertaining and relaxing. The chef's kitchen features a massive 10' x 5' island with granite and wood countertops, Wolf gas range, built-in Sub-Zero fridge, steam/convection oven, microwave, and a dedicated coffee station with a pull-out and jug filler. A built-in TV nook above the fridge allows you to cook while watching your favourite shows. The adjoining butler's pantry enhances the kitchen's functionality. The main floor also includes a private office, formal dining room, and a luxurious primary suite with heated floors and a spa-like 5-piece ensuite. Upstairs offers three spacious bedrooms, one with a private ensuite, another with a semi-ensuite, and a third featuring a dual heating system for added comfort. The finished basement includes two more bedrooms with semi-ensuite access, a large recreation area with a 14-foot bar, cozy gas fireplace, and big above-grade windows that fill the space with natural light. Step outside to a private backyard oasis with a raised stone patio and professional interlock landscaping, perfect for gatherings or quiet evenings.Located in one of Markham's most desirable neighbourhoods, this custom home is a rare blend of luxury, design, and location truly a masterpiece.
All window coverings, all electrical light fixtures, Sub zero fridge, mini fridge...
