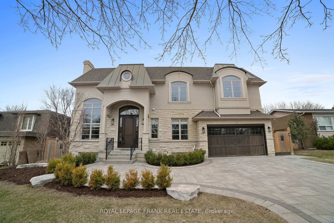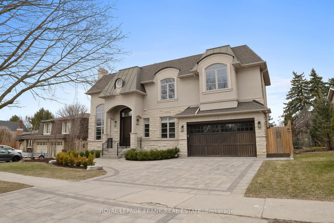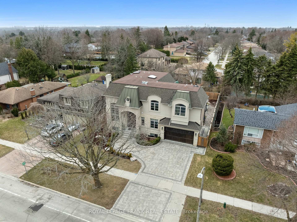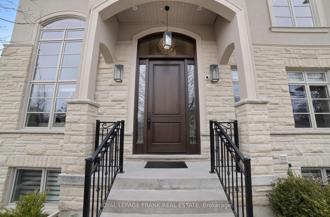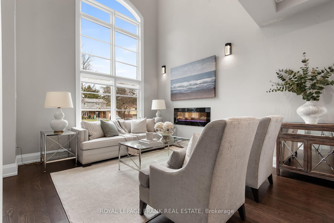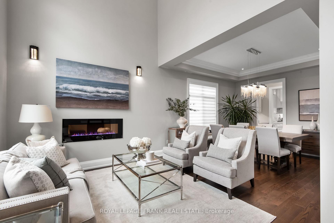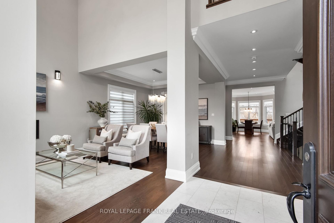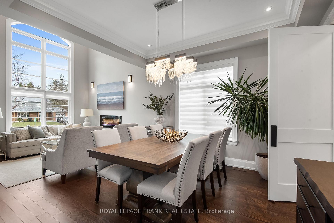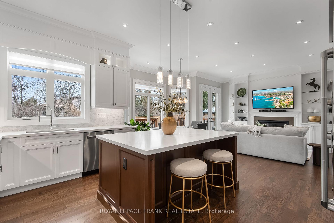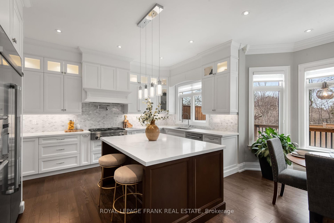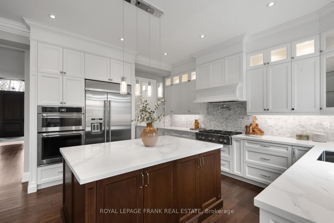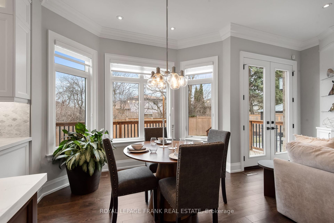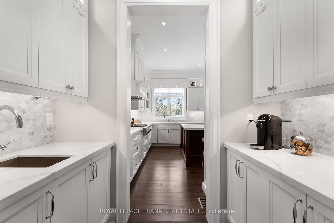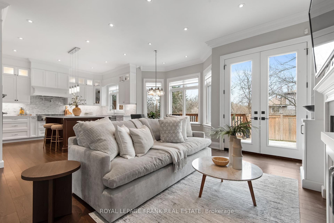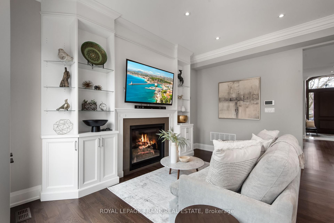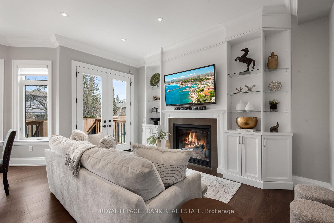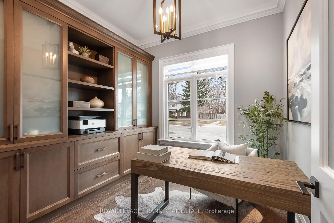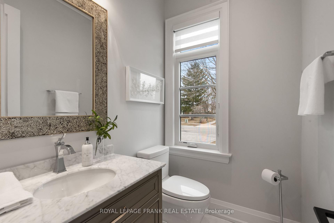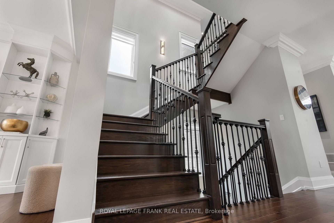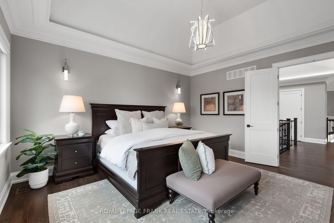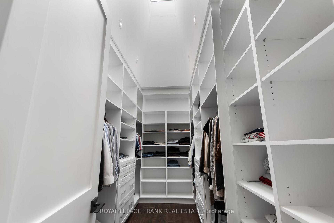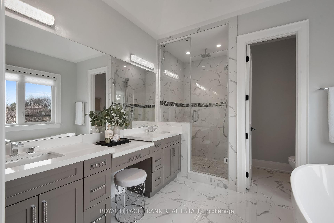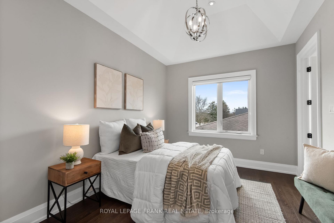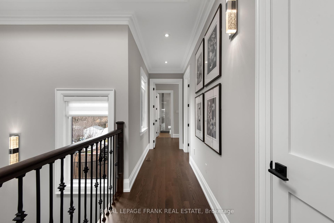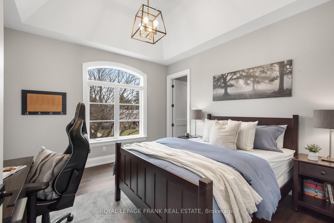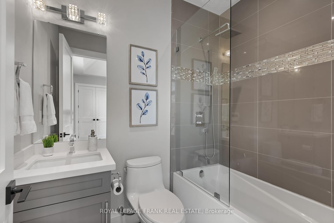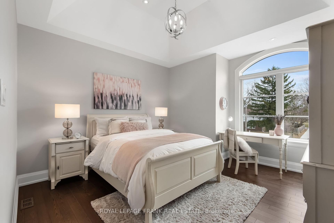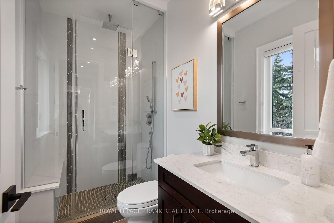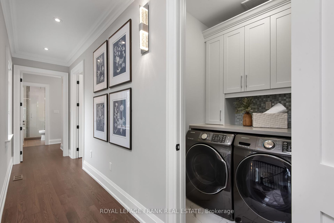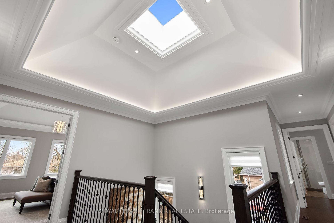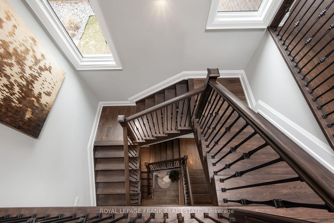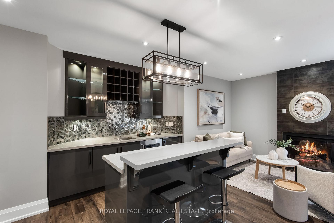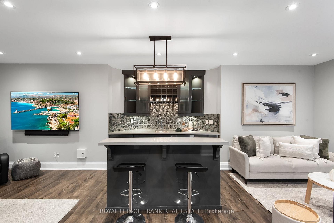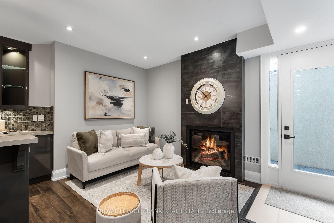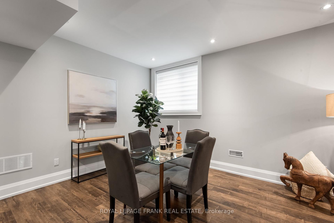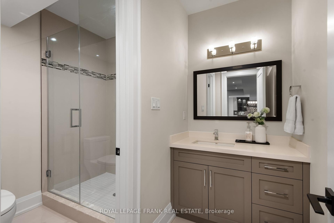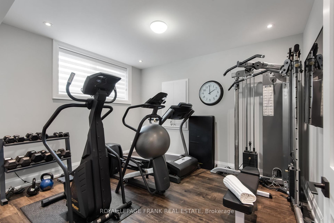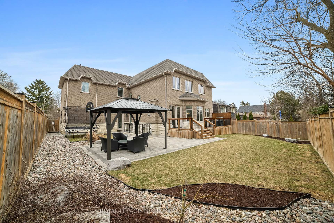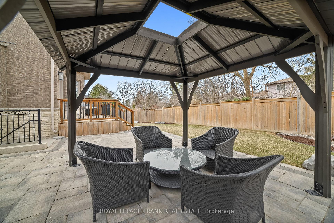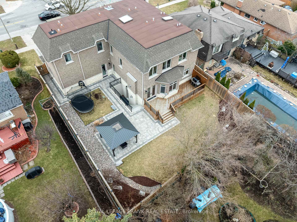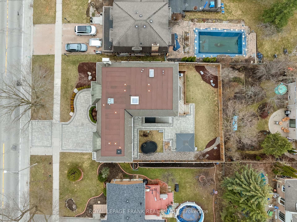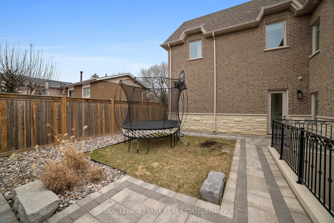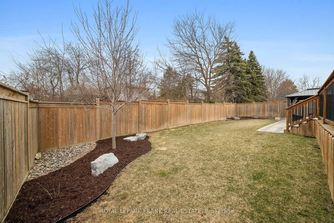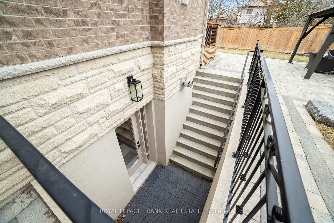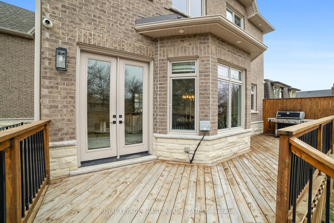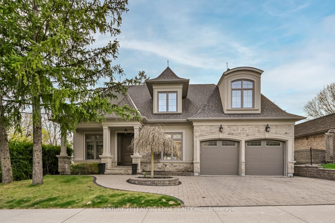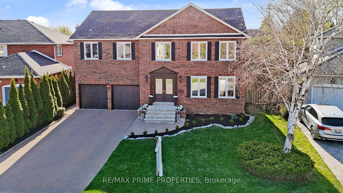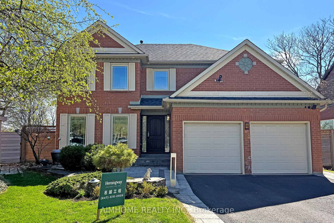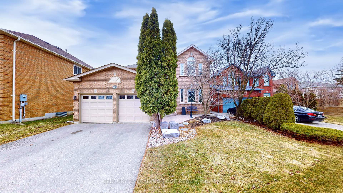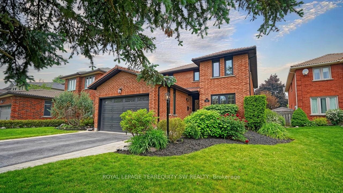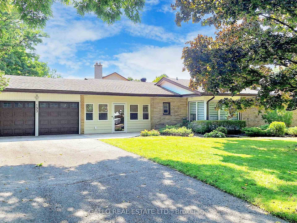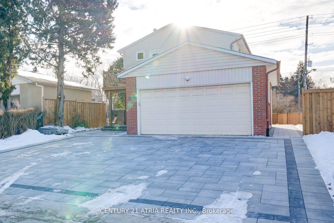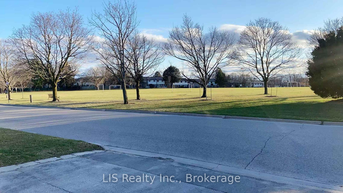Welcome to your dream home! Nestled in the heart of highly sought-after Markham Village, this Custom Built Masterpiece, with an array of High End Finishes, offers everything you could want in a Luxury Property. 2 storey ceilings in Entryway & Living Room. 10 foot ceilings on Main Floor. 9 foot ceilings on the 2nd Floor & in Basement. Crown Molding, upgraded millwork, Coffered Ceilings, Skylights & Hunter Douglas blinds throughout. Separate Walk-Up Entrance in Basement. 2 Laundry Rooms. Ensuites & Custom Closet Organizers in all four 2nd Floor Bedrooms. The Open Concept Living Room & Formal Dining Room are perfect for hosting. The Main Floor Office with built-in shelving is tucked away from the Living area - ensuring privacy. Second work station nook beside the kitchen. The heart of this home is its chef-inspired Gourmet Eat-In Kitchen with top of the line stainless steel appliances, pot filler, and Servery with 2nd sink. The custom cabinetry offers ample storage, while the large central island is perfect for meal prep or casual dining. The Quartz countertops, sleek backsplash, & under-cabinet lighting add another touch of luxury to this already impressive space. The Family Room includes a gas fireplace and beautiful built-in shelves. Head upstairs to find 4 Spacious Bedrooms - each with a Vaulted Ceiling & Private Ensuite Bathroom! The Primary Bedroom has a large Walk-In Closet with custom organizers & Skylight. The Primary Ensuite features a modern free standing tub and Porcelain flooring & shower walls. 2nd floor Laundry Room makes laundry day a breeze! The Finished Basement offers a wet bar with fridge, a recreational space with games area, gas fireplace, 5th Bedroom(closet with custom organizers), 3-Piece Bathroom, 2nd Laundry Room and a Walk Up to the Backyard. The Garage has been customized including epoxy floor,...
52 Wootten Way
Markham Village, Markham, York $2,788,000Make an offer
5 Beds
6 Baths
3000-3500 sqft
Attached
Garage
Parking for 4
- MLS®#:
- N12147963
- Property Type:
- Detached
- Property Style:
- 2-Storey
- Area:
- York
- Community:
- Markham Village
- Taxes:
- $11,295.25 / 2024
- Added:
- May 14 2025
- Lot Frontage:
- 67.56
- Lot Depth:
- 110
- Status:
- Active
- Outside:
- Stone,Stucco (Plaster)
- Year Built:
- 6-15
- Basement:
- Finished,Separate Entrance
- Brokerage:
- ROYAL LEPAGE FRANK REAL ESTATE
- Lot :
-
110
67
- Intersection:
- Wootten Way North/Church Street
- Rooms:
- Bedrooms:
- 5
- Bathrooms:
- 6
- Fireplace:
- Utilities
- Water:
- Municipal
- Cooling:
- Central Air
- Heating Type:
- Forced Air
- Heating Fuel:
| Kitchen | 8.529 x 4.603m Quartz Counter , Combined w/Living , Eat-in Kitchen Main Level |
|---|---|
| Living Room | 8.529 x 4.603m Hardwood Floor , Combined w/Kitchen , Fireplace Main Level |
| Dining Room | 7.2 x 3.514m Hardwood Floor , Combined w/Living , Large Window Main Level |
| Family Room | 7.2 x 3.514m Hardwood Floor , Combined w/Dining , Fireplace Main Level |
| Office | 3.112 x 3.033m Hardwood Floor , B/I Shelves , Window Main Level |
| Primary Bedroom | 4.663 x 4.601m Hardwood Floor , Walk-In Closet(s) , 5 Pc Ensuite Second Level |
| Bedroom 2 | 4.144 x 3.046m Hardwood Floor , Closet Organizers , 3 Pc Bath Second Level |
| Bedroom 3 | 3.877 x 3.653m Hardwood Floor , Closet Organizers , 4 Pc Ensuite Second Level |
| Bedroom 4 | 3.953 x 3.551m Hardwood Floor , Closet Organizers , 3 Pc Ensuite Second Level |
| Bedroom 5 | 3.984 x 3.434m Laminate , Closet Organizers , Window Basement Level |
| Recreation | 11.96 x 8.222m Wet Bar , Fireplace , Walk-Up Basement Level |
| Game Room | 11.96 x 8.222m Combined w/Rec , Laminate , Window Basement Level |
Listing Details
Insights
- Luxury Custom Build: This property features high-end finishes, including 10-foot ceilings on the main floor, coffered ceilings, and a chef-inspired gourmet kitchen with top-of-the-line appliances, making it a standout luxury home in Markham Village.
- Spacious Accommodations: With 5 bedrooms, each equipped with private ensuites and custom closet organizers, this home is perfect for families or those who value personal space and comfort.
- Ample Parking and Outdoor Features: The property includes a customized garage with epoxy flooring and slat walls, along with professionally landscaped front and back yards featuring a gazebo and irrigation system, enhancing both functionality and curb appeal.
Property Features
Hospital
Park
Place Of Worship
Public Transit
School
Rec./Commun.Centre
Sale/Lease History of 52 Wootten Way
View all past sales, leases, and listings of the property at 52 Wootten Way.Neighbourhood
Schools, amenities, travel times, and market trends near 52 Wootten WaySchools
5 public & 7 Catholic schools serve this home. Of these, 8 have catchments. There are 2 private schools nearby.
Parks & Rec
6 sports fields, 6 tennis courts and 11 other facilities are within a 20 min walk of this home.
Transit
Street transit stop less than a 2 min walk away. Rail transit stop less than 2 km away.
Want even more info for this home?
