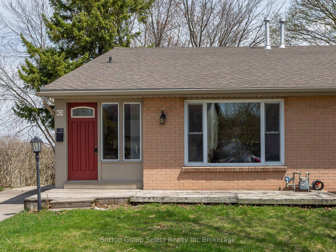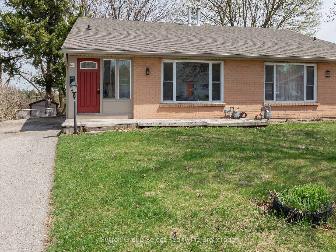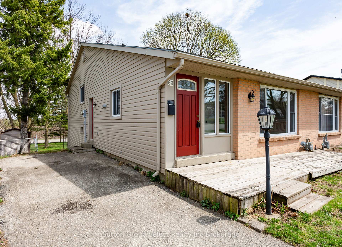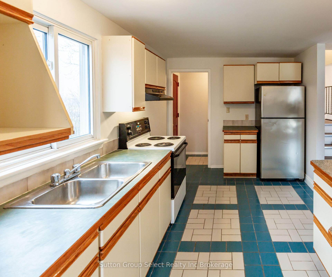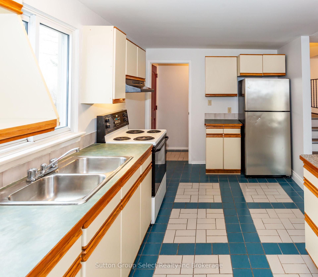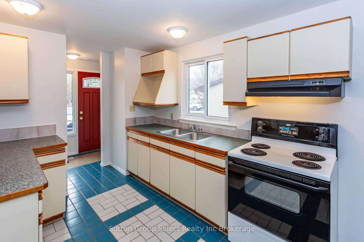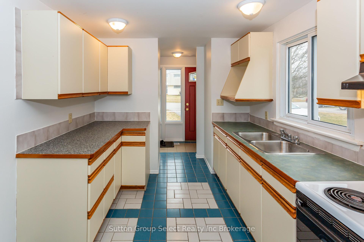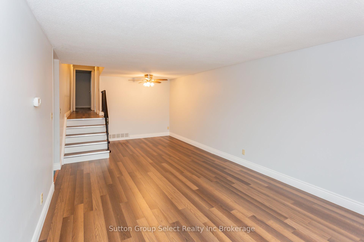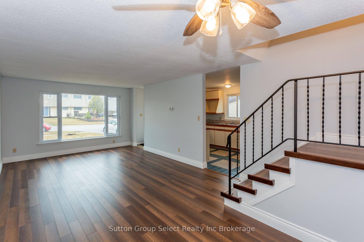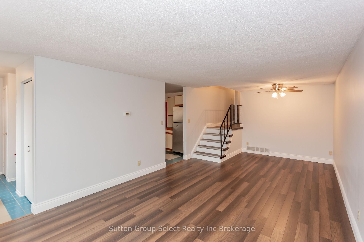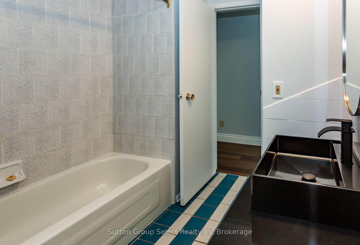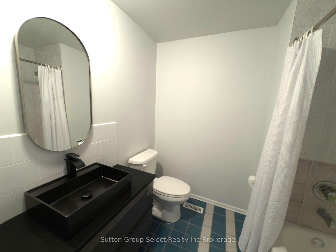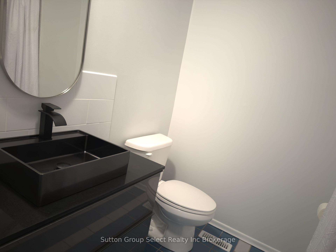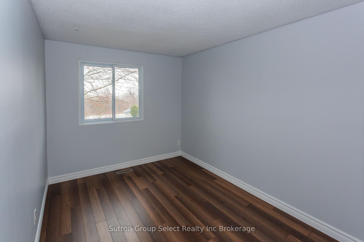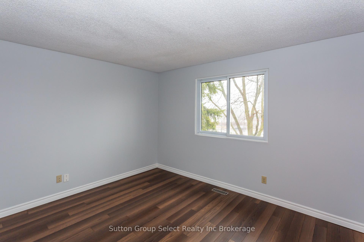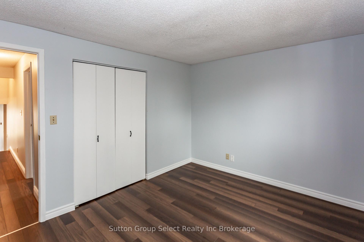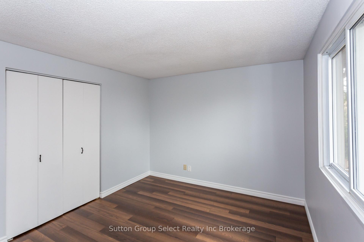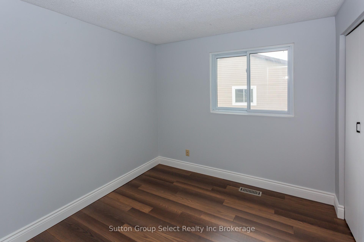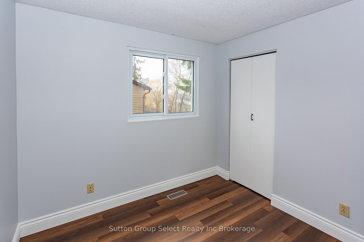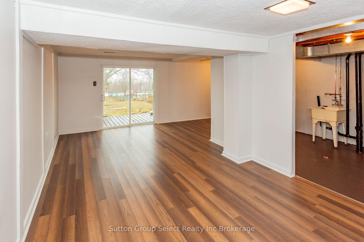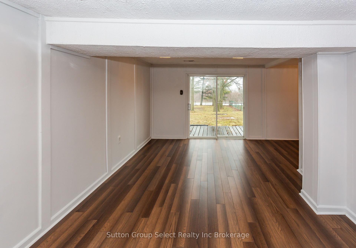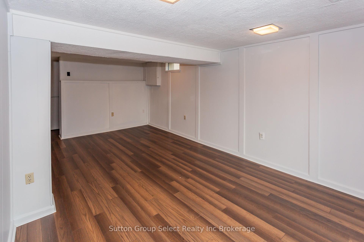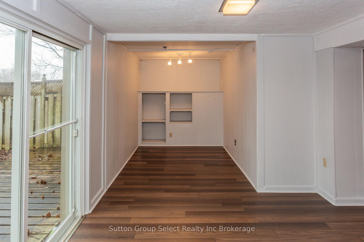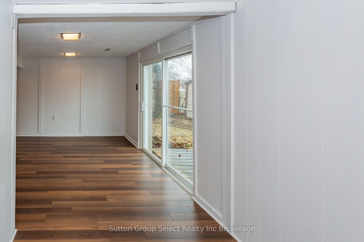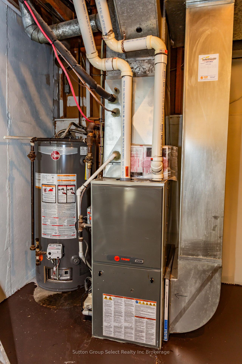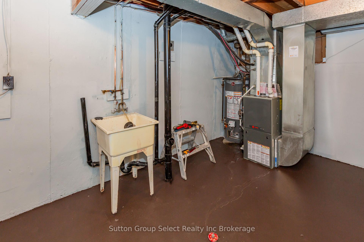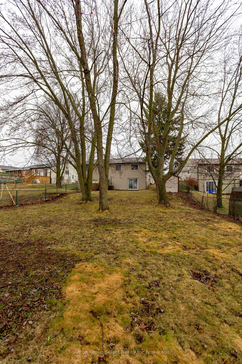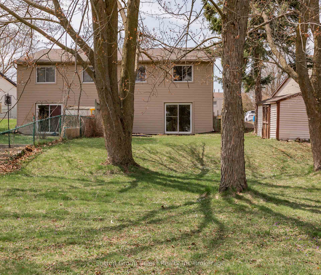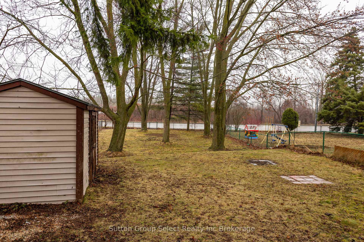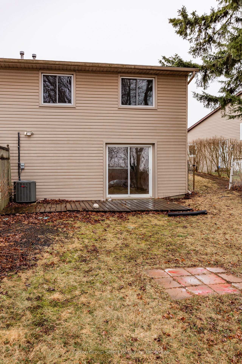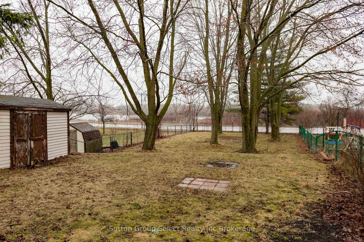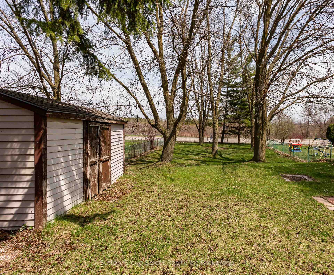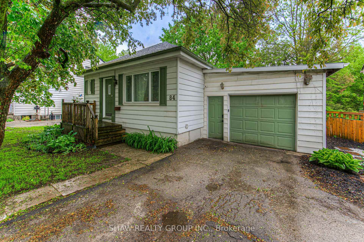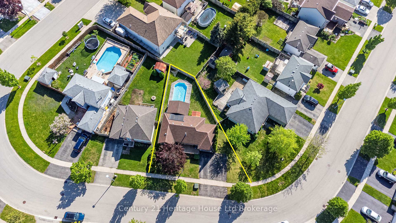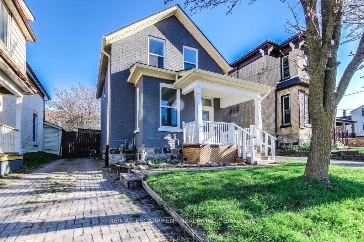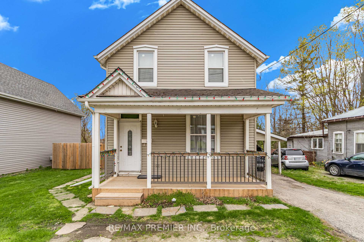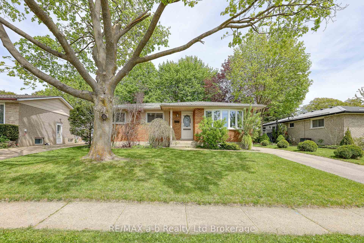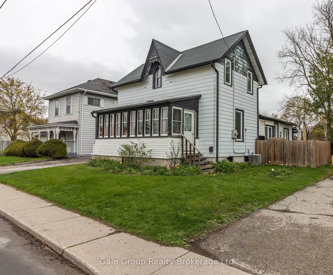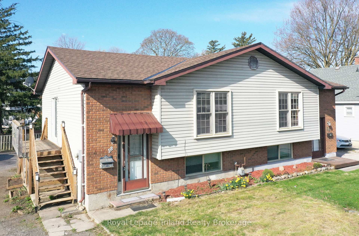Welcome to 61 Tennyson, a 3 bedroom, 1 bathroom, 3 level backsplit. It has a massive yard, 7889 sq ft. It has been well maintained. Energy audit, updated windows, outside walls have been insulated, covered with vinyl from top to foundation. Freshly painted, New laminate flooring throughout. Updated vanity in bathroom. Walk out basement, sliding glass door. Close to park, schools, shopping, 401/403
63 Tennyson Street
Woodstock - South, Woodstock, Oxford $520,000 1Make an offer
3 Beds
1 Baths
1100-1500 sqft
Parking for 2
Zoning: R2
- MLS®#:
- X12050544
- Property Type:
- Semi-Detached
- Property Style:
- Backsplit 3
- Area:
- Oxford
- Community:
- Woodstock - South
- Taxes:
- $2,822 / 2024
- Added:
- March 31 2025
- Lot Frontage:
- 27.85
- Lot Depth:
- 200.77
- Status:
- Active
- Outside:
- Brick,Vinyl Siding
- Year Built:
- 31-50
- Basement:
- Finished with Walk-Out,Partially Finished
- Brokerage:
- Sutton Group Select Realty Inc Brokerage
- Lot :
-
200
27
BIG LOT
- Intersection:
- Springbank and Alice
- Rooms:
- Bedrooms:
- 3
- Bathrooms:
- 1
- Fireplace:
- Utilities
- Water:
- Municipal
- Cooling:
- Central Air
- Heating Type:
- Forced Air
- Heating Fuel:
| Kitchen | 4.85 x 2.5m Main Level |
|---|---|
| Foyer | 2.5 x 1m Main Level |
| Living Room | 5 x 3m Main Level |
| Dining Room | 3.5 x 3m Main Level |
| Primary Bedroom | 3.5 x 2m Upper Level |
| Bedroom 2 | 3.28 x 2m Upper Level |
| Bedroom 3 | 2.5 x 2m Upper Level |
| Bathroom | 0 Upper Level |
| Family Room | 6.2 x 6m Lower Level |
| Laundry | 2.6 x 4m Lower Level |
Listing Details
Insights
- Spacious Yard: The property boasts a massive 7,889 sq ft yard, providing ample outdoor space for activities, gardening, or potential future expansions.
- Modern Updates: Recently updated with new laminate flooring, insulated walls, and updated bathroom vanity, ensuring a move-in ready experience with minimal immediate maintenance.
- Prime Location: Conveniently located near parks, schools, shopping, and major highways (401/403), making it an ideal choice for families and commuters alike.
