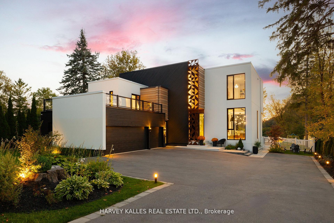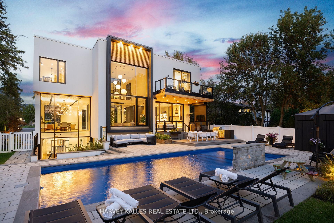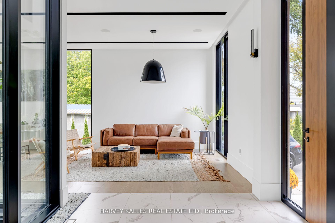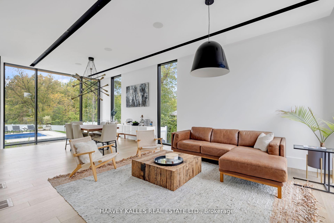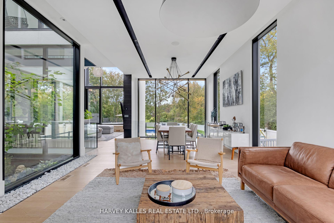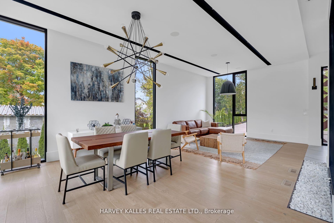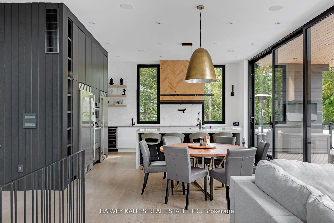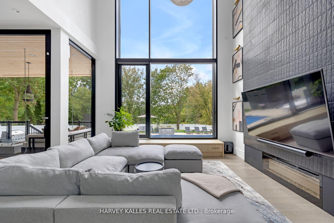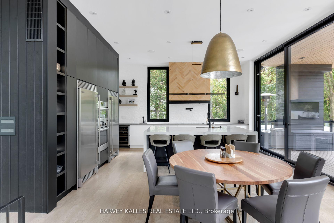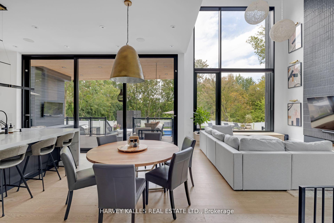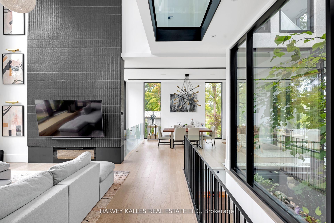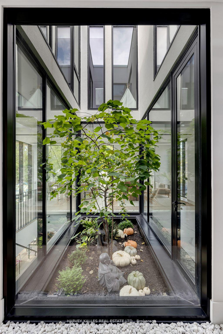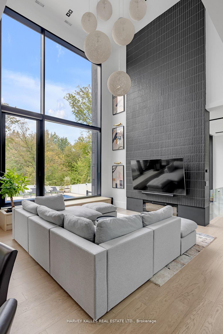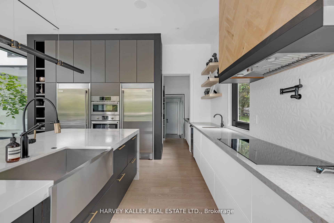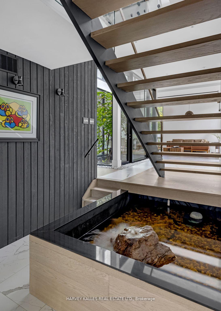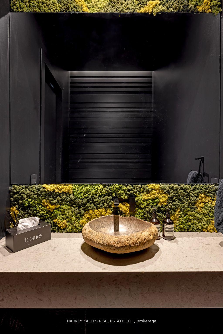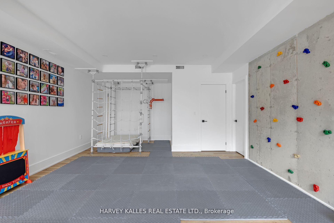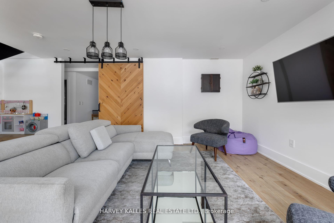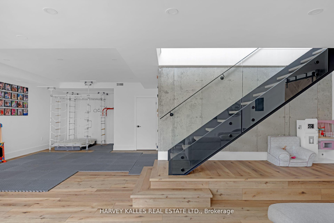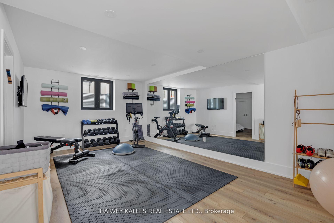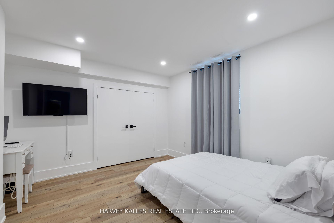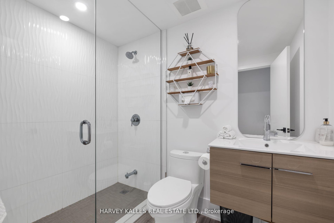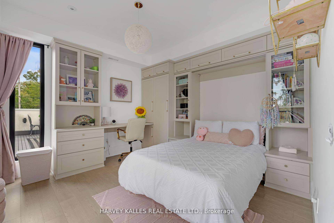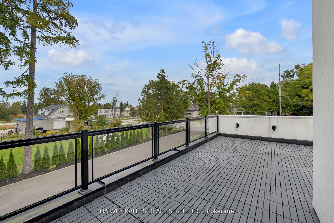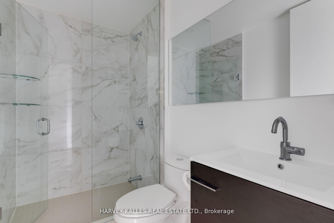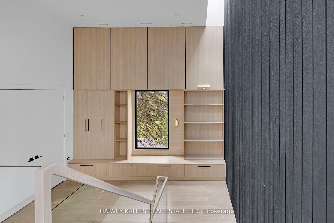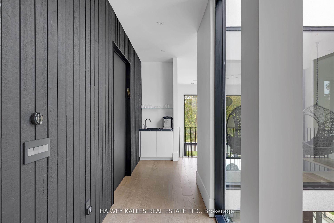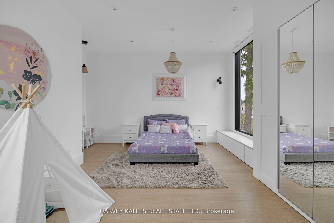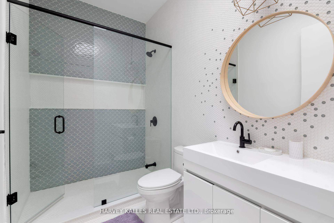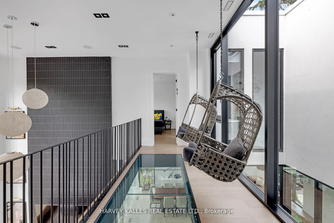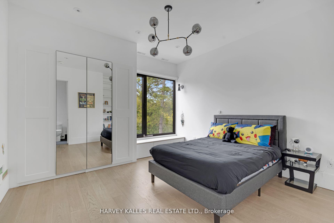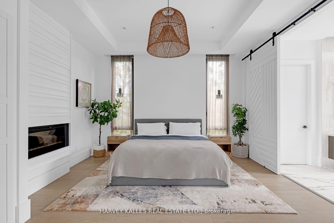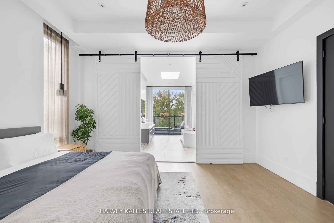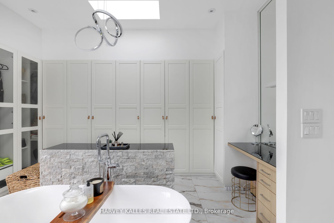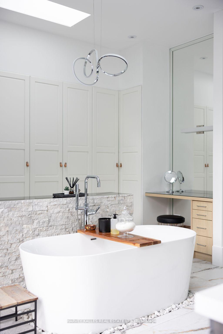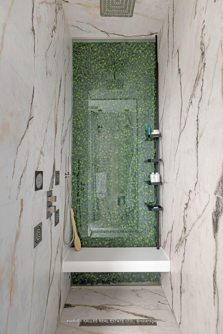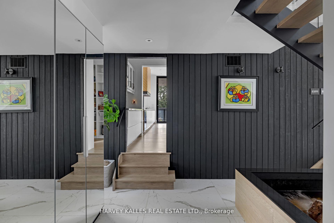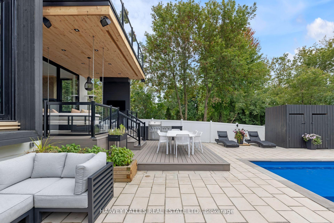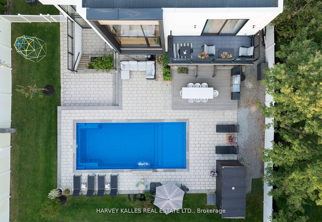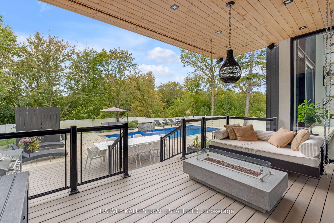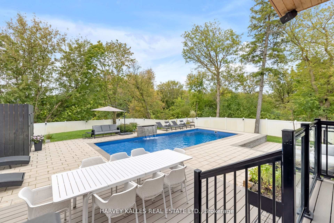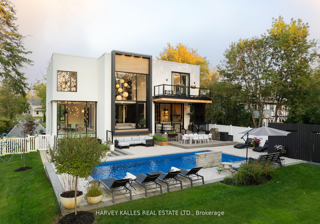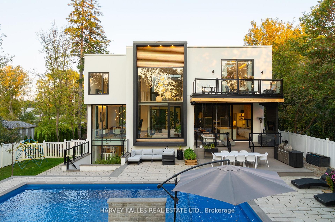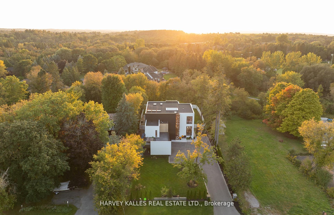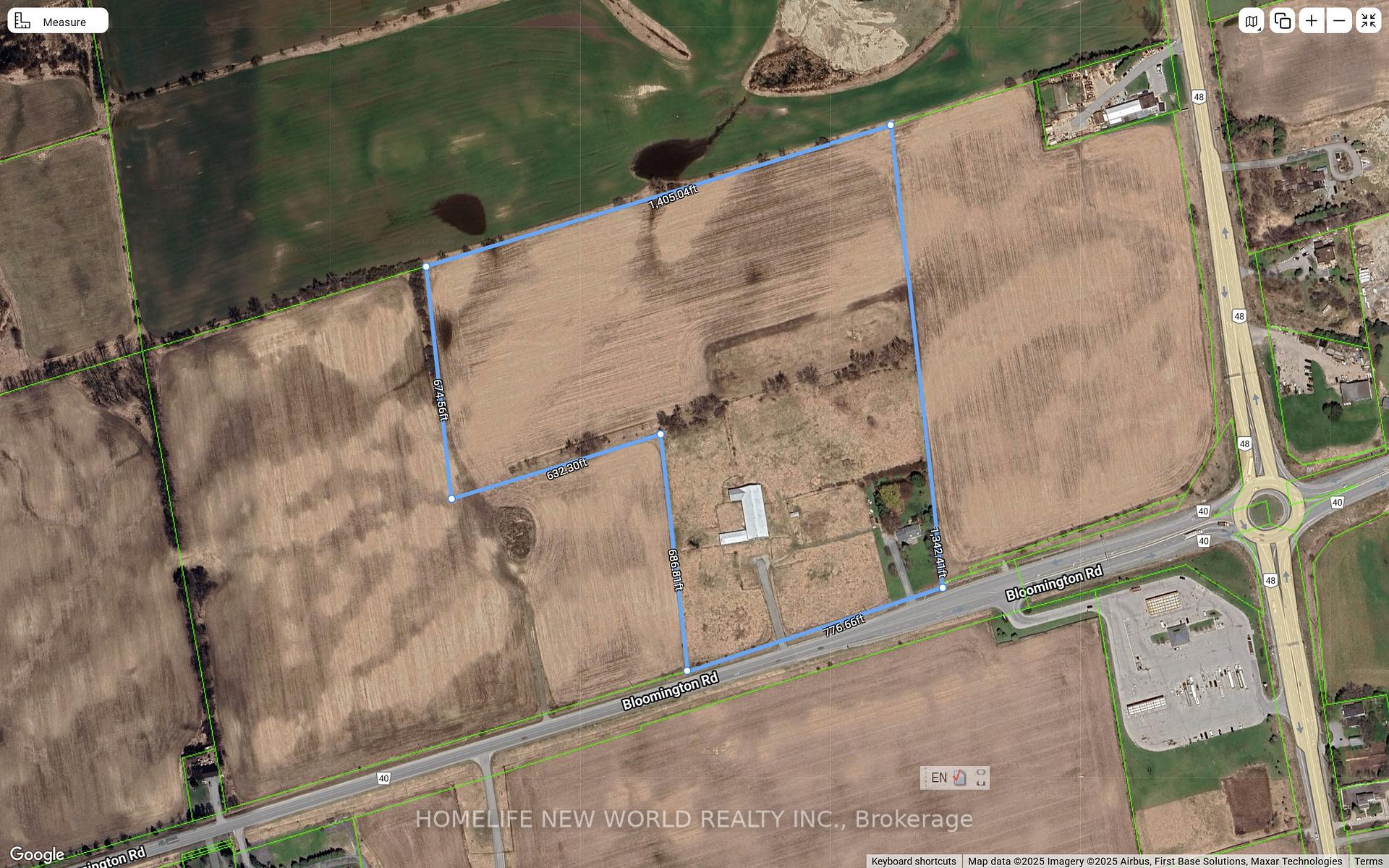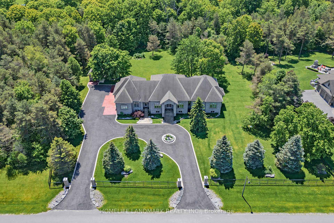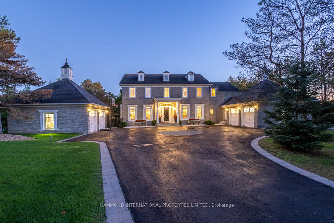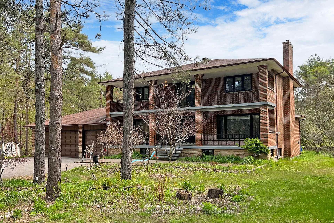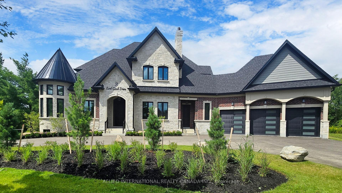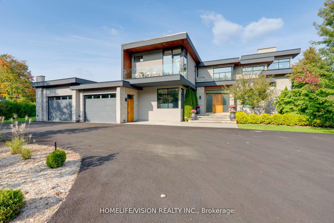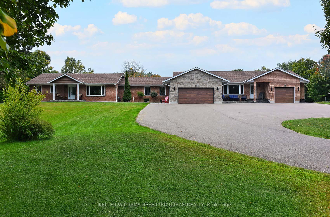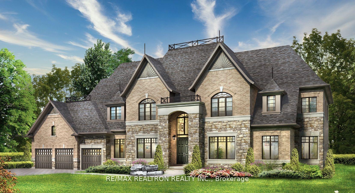Some homes are built, but this one was designed to be experienced. Welcome to 14634 Woodbine Avenue, where sleek architecture, grand spaces, and a backyard oasis straight out of afive-star resort come together on an 83.55 x 225.41 ft lot. Crafted by award-winning architect, Prithula Prosun Roy, this 6,200 sq ft custom home is a show stopper. Towering 22-ft ceilings in the family room, dramatic floor-to-ceiling windows, and a striking glass floor bridge set the stage for unparalleled elegance. An in-house courtyard brings natural serenity inside, while a custom elevator ensures seamless access to all three levels. The chefs kitchen is a jaw-dropper a massive 5 x 9 waterfall quartz island, top-tier appliances, and sleek cabinetry designed for hosting and indulging. The primary retreat? Pure decadence. A spa-like 6-piece ensuite, radiant heated floors, and serene views make it a sanctuary. Every secondary bedroom is a private escape, each with an ensuite. But the real magic happens outside. Slide open the doors and step into your private resort. A heated salt water pool sparkles under the sun, framedby a pergola, outdoor cooking station, and cozy fireplace. Whether youre hosting epic summer parties or sipping morning coffee by the water, this backyard is a dream come true. And for ultimate convenience? An in-law suite with a full bath and a walk-up to the pool and patio. Stouffville: The Perfect Balance of Luxury & Nature-A Short Car Ride to Toronto, Stouffville is where tranquility meets convenience. Hike through rolling trails, tee off at world-class golf courses, or set sail on Musselmans Lake. Love adventure? Try Treetop Trekking. Prefer a slower pace? Stroll through local markets, charming boutiques, and vibrant festivals. 14634 Woodbine Ave isnt just a homeits an escape. Luxurious, modern, and effortlessly chic. Dont just dream it. Live...
14634 Woodbine Avenue
Rural Whitchurch-Stouffville, Whitchurch-Stouffville, York $3,998,000Make an offer
5 Beds
6 Baths
3500-5000 sqft
Attached
Garage
Parking for 8
West Facing
Pool!
- MLS®#:
- N12183516
- Property Type:
- Detached
- Property Style:
- 2-Storey
- Area:
- York
- Community:
- Rural Whitchurch-Stouffville
- Taxes:
- $12,156.83 / 2024
- Added:
- May 29 2025
- Lot Frontage:
- 83.67
- Lot Depth:
- 225.41
- Status:
- Active
- Outside:
- Stone,Stucco (Plaster)
- Year Built:
- 0-5
- Basement:
- Finished with Walk-Out
- Brokerage:
- HARVEY KALLES REAL ESTATE LTD.
- Lot :
-
225
83
BIG LOT
- Intersection:
- Woodbine And Bloomington
- Rooms:
- Bedrooms:
- 5
- Bathrooms:
- 6
- Fireplace:
- Utilities
- Water:
- Well
- Cooling:
- Central Air
- Heating Type:
- Forced Air
- Heating Fuel:
| Dining Room | 8.34 x 4.59m Hardwood Floor , Large Window , Open Concept Main Level |
|---|---|
| Family Room | 5.6 x 4.66m Hardwood Floor , Large Window , Gas Fireplace Main Level |
| Kitchen | 5.9 x 5.55m Modern Kitchen , Quartz Counter , B/I Appliances Main Level |
| Office | 3.17 x 2.91m Porcelain Floor , B/I Bookcase , Sliding Doors Main Level |
| Bedroom 4 | 3.69 x 3.41m Hardwood Floor , Closet , 4 Pc Ensuite In Between Level |
| Primary Bedroom | 4.62 x 4.55m Hardwood Floor , Walk-In Closet(s) , 6 Pc Ensuite Second Level |
| Bedroom 2 | 6.37 x 4.95m Hardwood Floor , Closet , 4 Pc Ensuite Second Level |
| Bedroom 3 | 4.88 x 3.92m Hardwood Floor , Closet , 3 Pc Ensuite Second Level |
| Recreation | 8.8 x 4.55m Vinyl Floor , Open Concept , Walk-Up Basement Level |
| Exercise Room | 4.49 x 3.56m Vinyl Floor , Window Basement Level |
| Bedroom 5 | 3.58 x 3.56m Vinyl Floor , Window , Closet Basement Level |
Property Features
Fenced Yard
Park
Public Transit
Sale/Lease History of 14634 Woodbine Avenue
View all past sales, leases, and listings of the property at 14634 Woodbine Avenue.Neighbourhood
Schools, amenities, travel times, and market trends near 14634 Woodbine AvenueSchools
5 public & 4 Catholic schools serve this home. Of these, 9 have catchments. There are 2 private schools nearby.
Parks & Rec
3 golf courses, 2 tennis courts and 5 other facilities are within a 20 min walk of this home.
Transit
Rail transit stop less than 3 km away.
Want even more info for this home?
