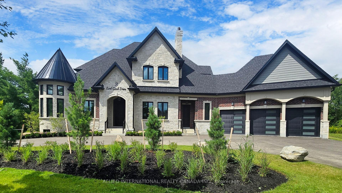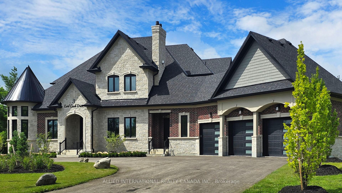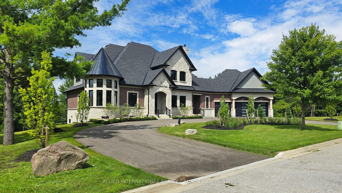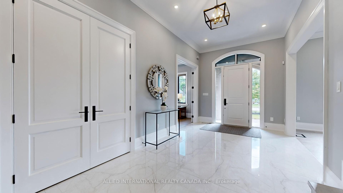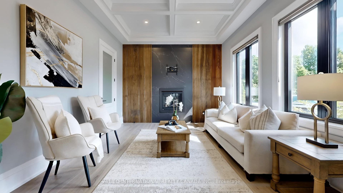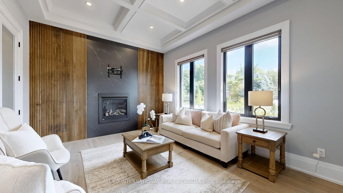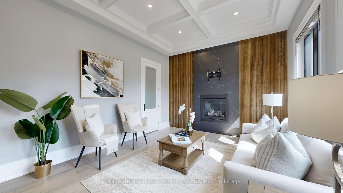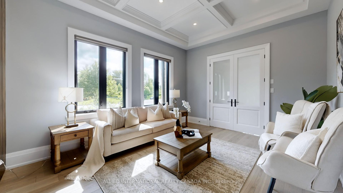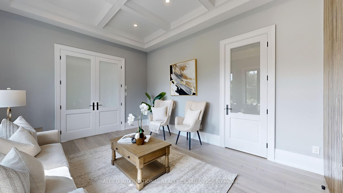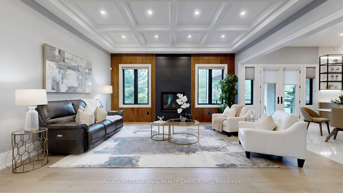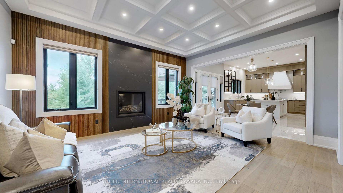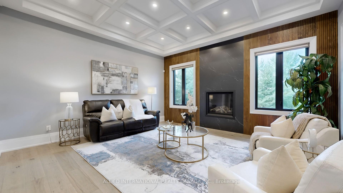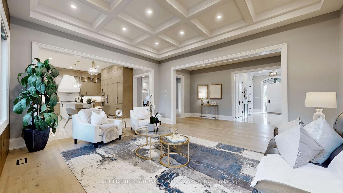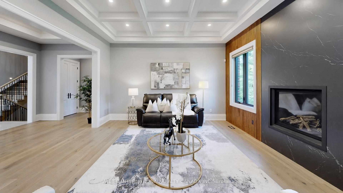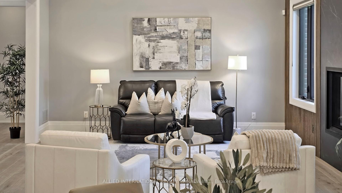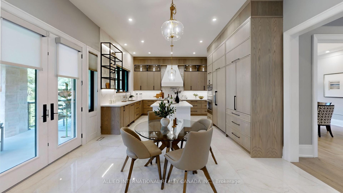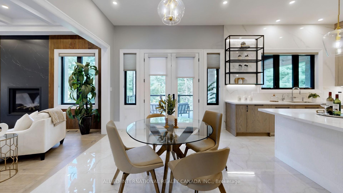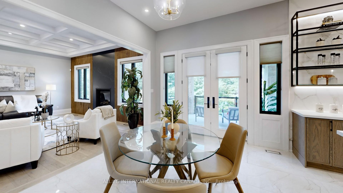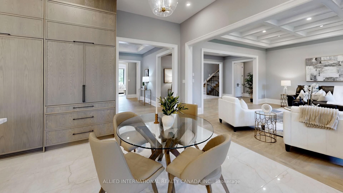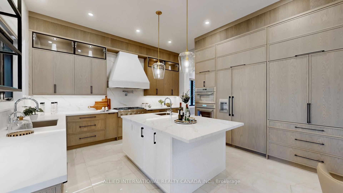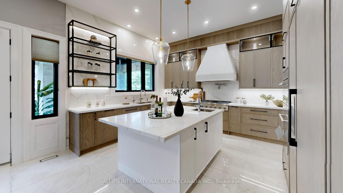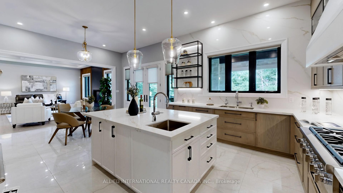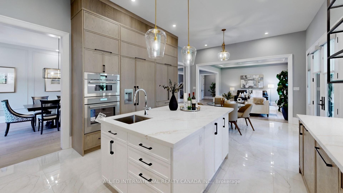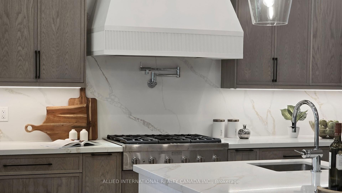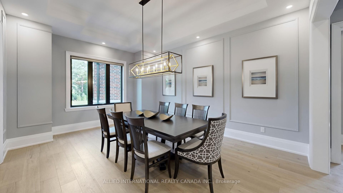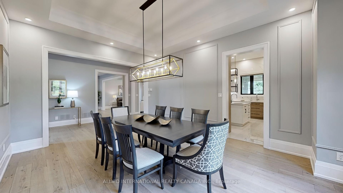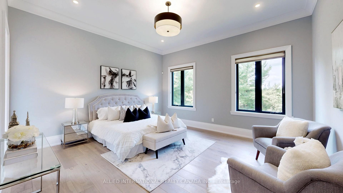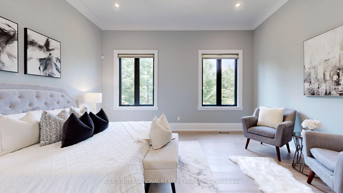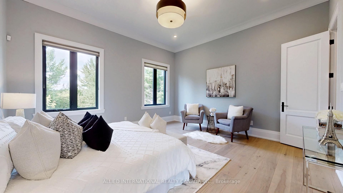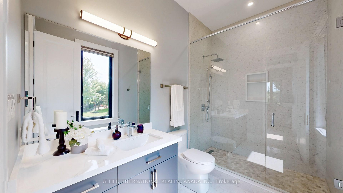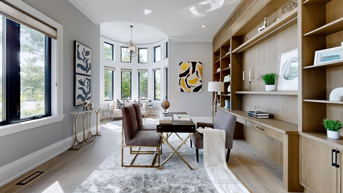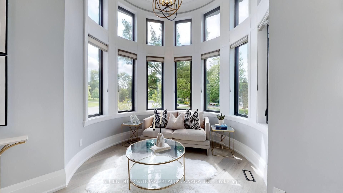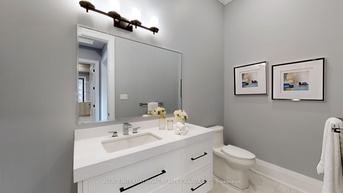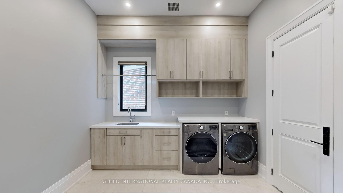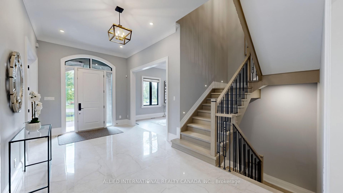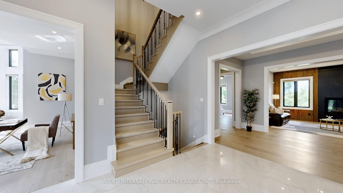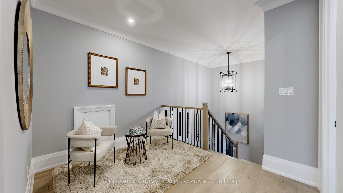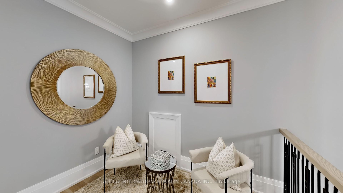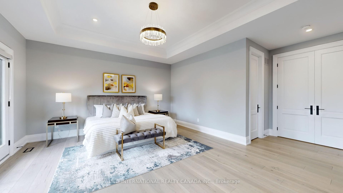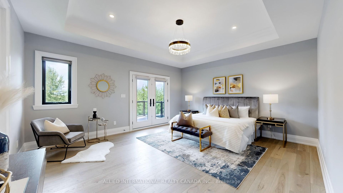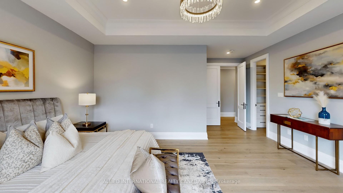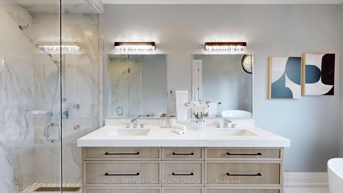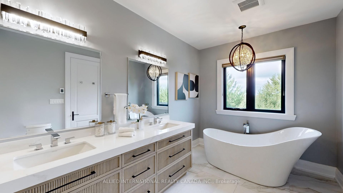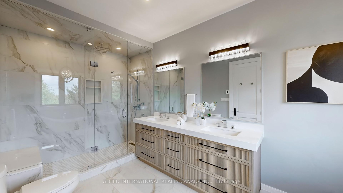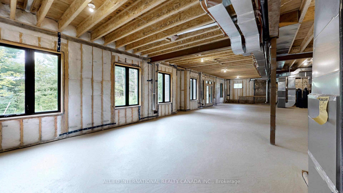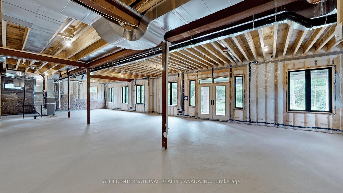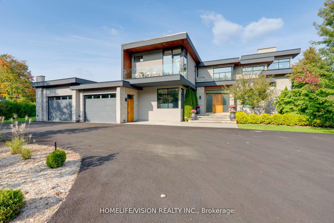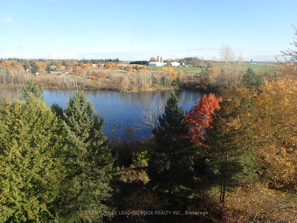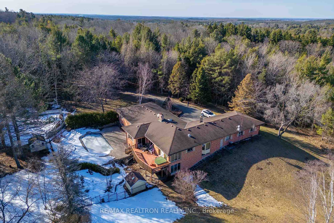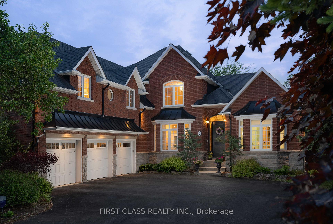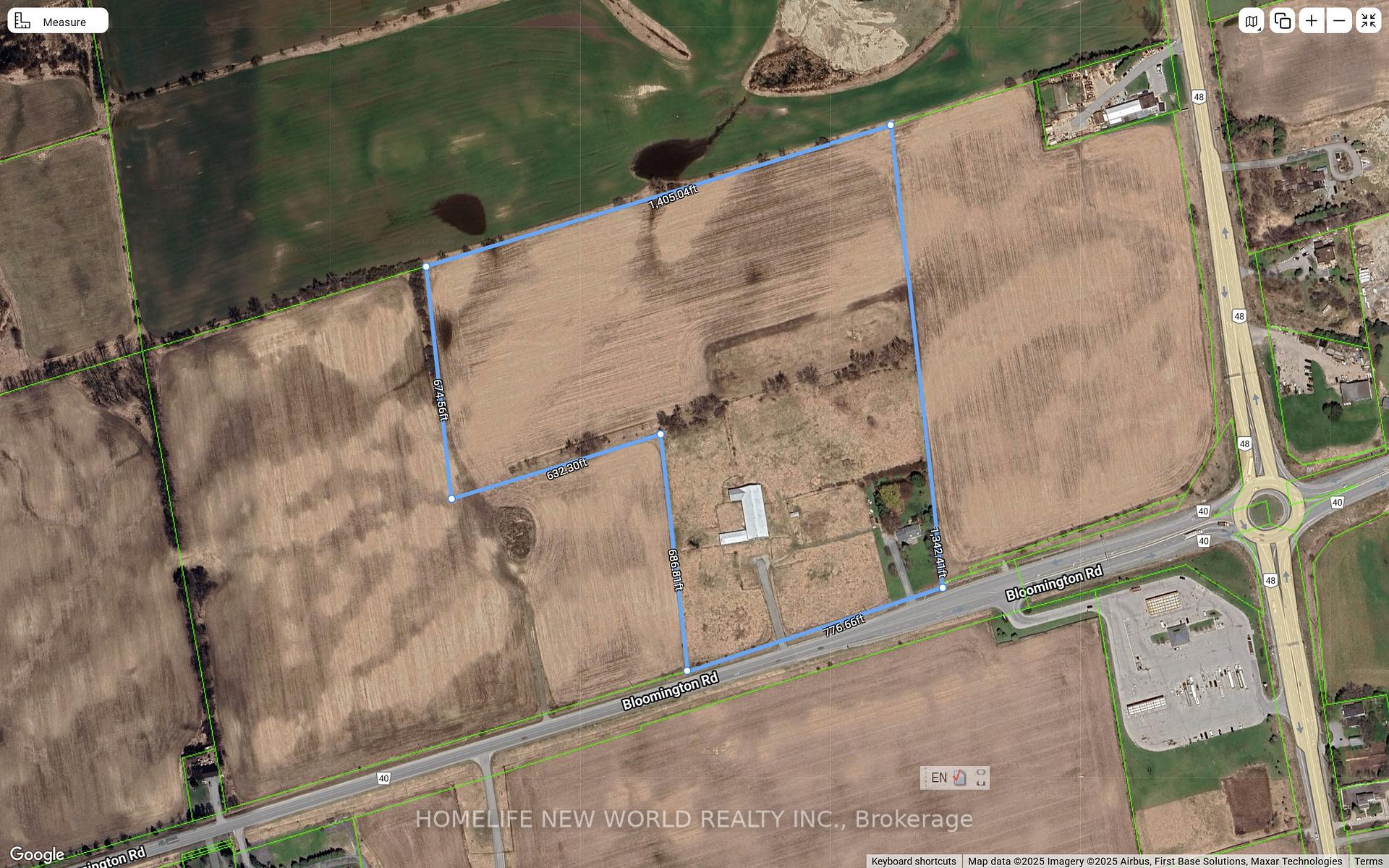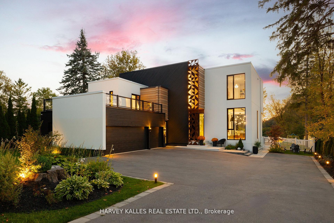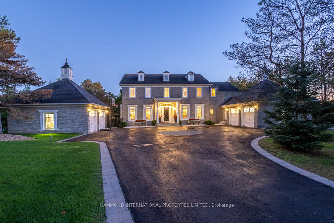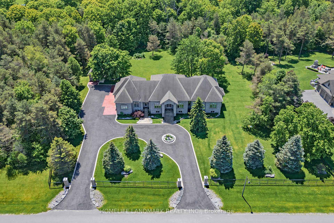This Exquisite 4926 sq. feet Executive home is hand crafted from floor to ceiling wth the finest materials. This masterpiece of modern luxury and design, nestled on a sprawling 1.75-acre lot that offers privacy, serenity, and an unparalleled living experience. The property is accessed via a circular driveway, leading to an impressive entrance that showcases the home's grand architectural style. The exterior is a blend of stone, brick, and high-end materials, with expansive windows that allow natural light to flood the interiors while offering breathtaking views of the surrounding landscape. Upon entering the home, you're greeted by a grand foyer with soaring ceilings, and elegant finishes such as marble flooring, custom woodwork and designer lighting. The main level features an open-concept design with spacious living areas, including a formal dining room, a state-of-the-art gourmet kitchen equipped with top-of-the-line appliances, a large island, and custom cabinetry. Adjacent to the kitchen is a cozy breakfast area with floor-to-ceiling windows that overlook the property's expansive grounds.The living room is a statement in luxury, featuring a gas fireplace, waffle ceilings, and large sliding doors that open onto a covered outdoor living space. This outdoor area includes a glass railings, pot lights and ample seating, making it perfect for entertaining or enjoying quiet evenings overlooking the estate. A dedicated office with custom built-ins and a large window overlooking the front of the property is perfect for working from home. The guest suite, located on the main floor is a private retreat with its own sitting area, a spa-like bathroom, a walk-in shower, and a large walk-in closet. Upstairs, the home includes several additional bedrooms, each with en-suite bathrooms, walk-in closets, and large windows that offer stunning views. Overall, this home combines luxury, functionality, and natural beauty in a way that makes...
3 Earl Cook Drive
Rural Whitchurch-Stouffville, Whitchurch-Stouffville, York $4,350,000Make an offer
5 Beds
6 Baths
3500-5000 sqft
Attached
Garage
Parking for 3
West Facing
- MLS®#:
- N12173766
- Property Type:
- Detached
- Property Style:
- 2-Storey
- Area:
- York
- Community:
- Rural Whitchurch-Stouffville
- Taxes:
- $0 / 2024
- Added:
- May 26 2025
- Lot Frontage:
- 396
- Lot Depth:
- 183
- Status:
- Active
- Outside:
- Brick Front,Stone
- Year Built:
- New
- Basement:
- Partially Finished,Walk-Out
- Brokerage:
- ALLIED INTERNATIONAL REALTY CANADA INC.
- Lot :
-
183
396
BIG LOT
- Intersection:
- McCowan Rd/ Bloomington Sideroad
- Rooms:
- Bedrooms:
- 5
- Bathrooms:
- 6
- Fireplace:
- Utilities
- Water:
- Well
- Cooling:
- Central Air
- Heating Type:
- Forced Air
- Heating Fuel:
| Library | 6.58 x 5.05m B/I Bookcase , Window Floor to Ceiling , Circular Room Main Level |
|---|---|
| Living Room | 4.67 x 3.73m Hardwood Floor , Fireplace , Panelled Main Level |
| Dining Room | 5.33 x 4.19m Hardwood Floor , Coffered Ceiling(s) , Pot Lights Main Level |
| Family Room | 5.38 x 4.52m Hardwood Floor , Floor/Ceil Fireplace , Panelled Main Level |
| Kitchen | 7.19 x 4.55m Family Size Kitchen , Quartz Counter , Porcelain Floor Main Level |
| Bedroom | 4.87 x 4.57m Hardwood Floor , 4 Pc Ensuite , Walk-In Closet(s) Main Level |
| Laundry | 4.86 x 3.28m Porcelain Floor , Quartz Counter , Laundry Sink Main Level |
| Bedroom | 5.21 x 5.99m Walk-In Closet(s) , 6 Pc Ensuite , W/O To Balcony Second Level |
| Bedroom 3 | 6.22 x 4.17m 4 Pc Ensuite , Walk-In Closet(s) , Picture Window Second Level |
| Bedroom 4 | 4.75 x 4.52m 4 Pc Ensuite , Walk-In Closet(s) , Hardwood Floor Second Level |
| Bedroom 5 | 5.66 x 14.7m 4 Pc Ensuite , Walk-In Closet(s) , Hardwood Floor Second Level |
| Sitting | 6.83 x 2.51m Main Level |
Property Features
Golf
Greenbelt/Conservation
Wooded/Treed
