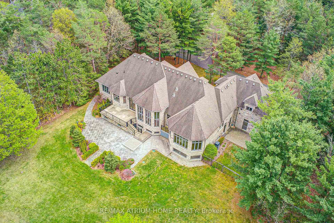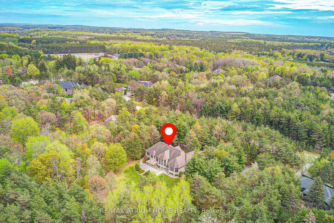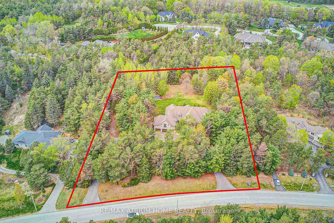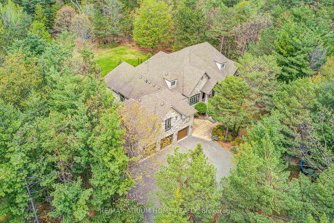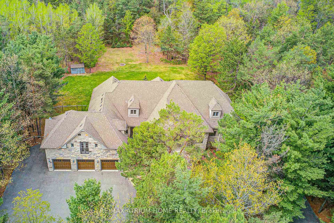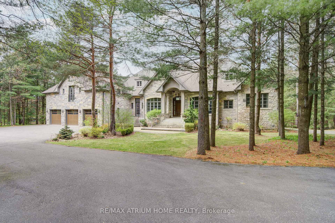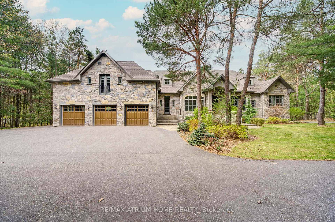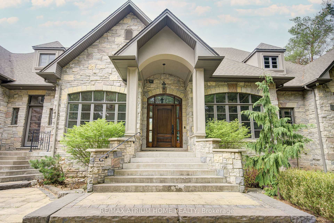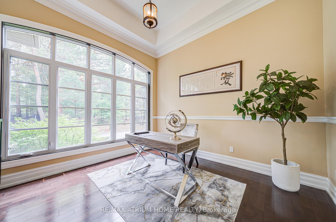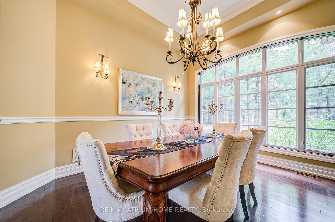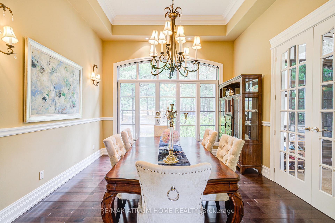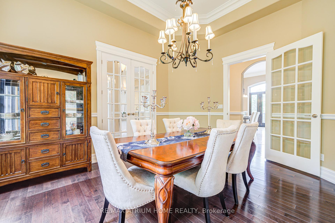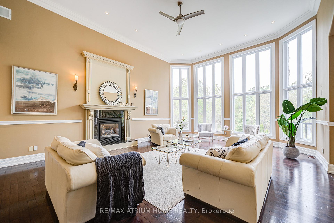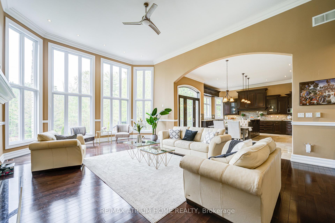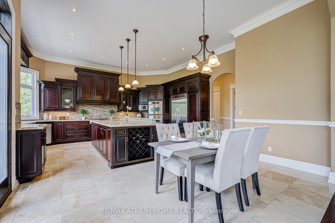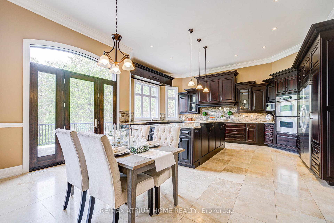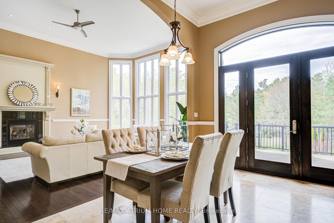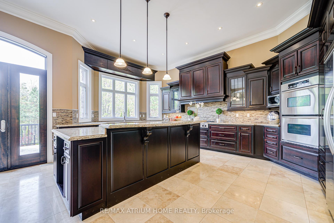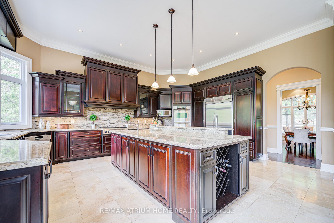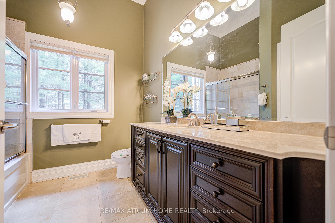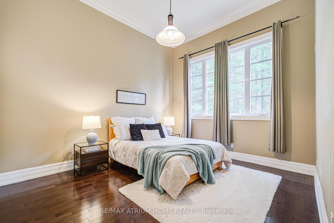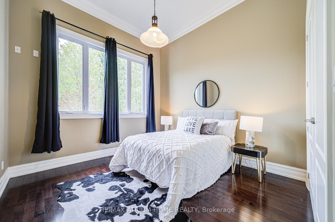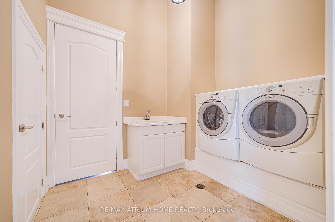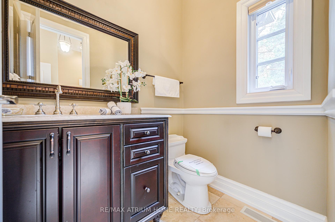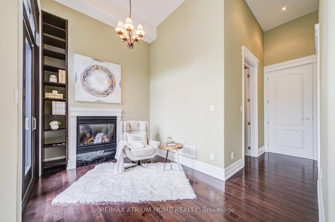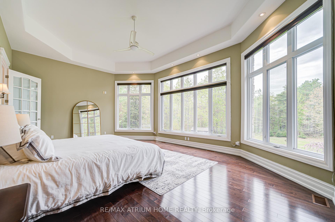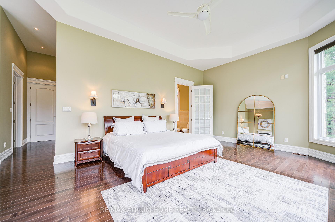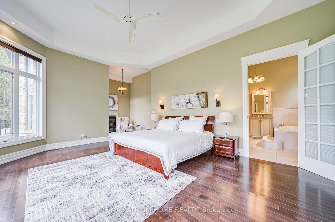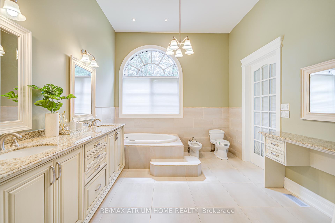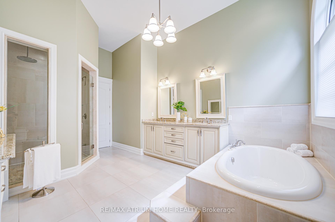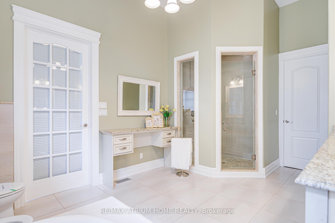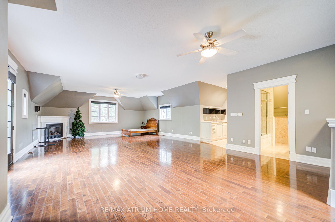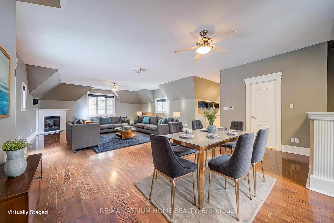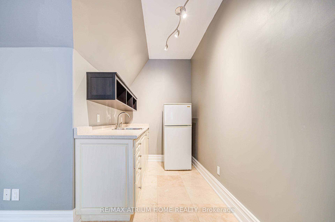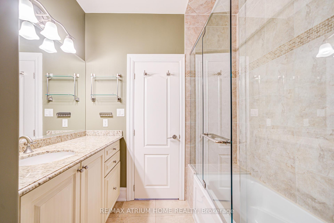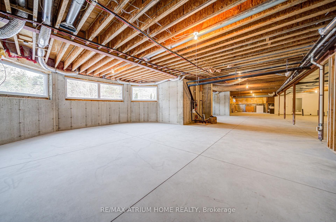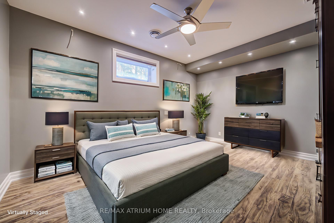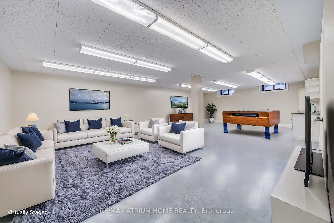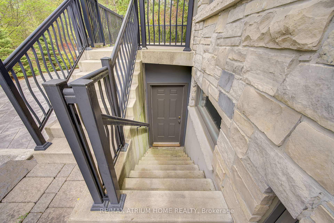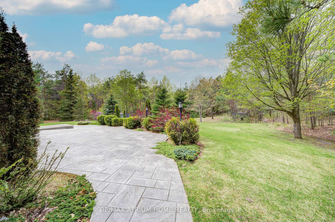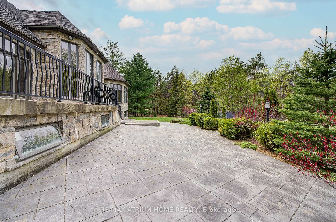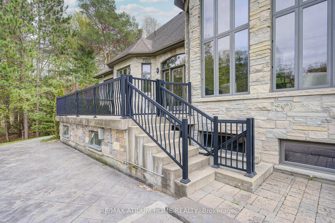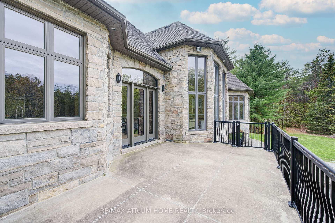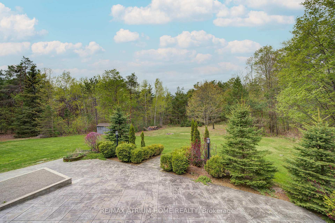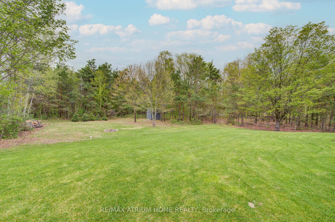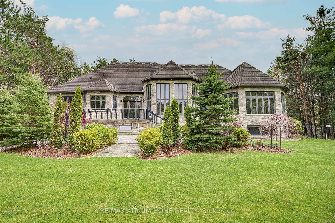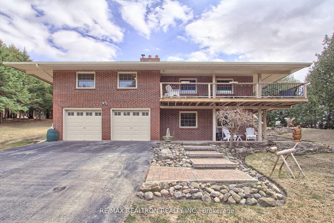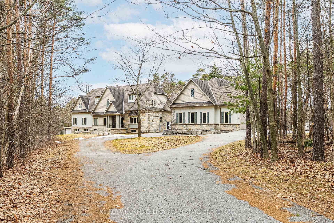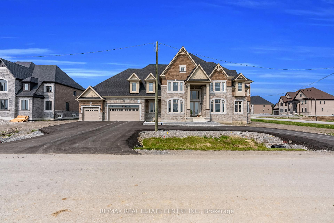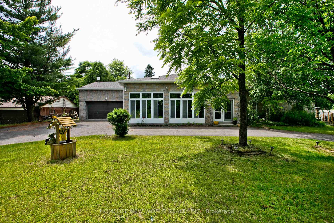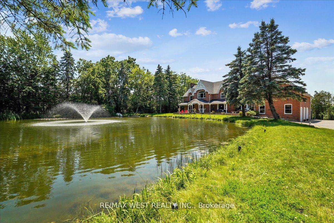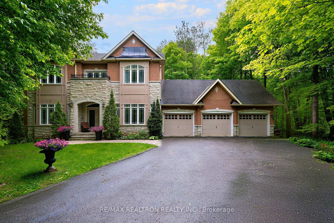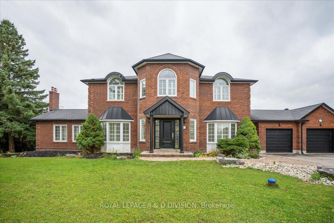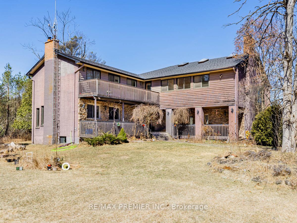An extraordinary and rarely available opportunity, this exquisite 4+1 bedroom, 4,460 sq. ft. all-stone bungaloft manor is nestled on a private 2- acre estate lot in a prestigious enclave, offering unparalleled luxury, craftsmanship, and design. Featuring soaring 12+ ft. ceilings, a grand entertaining great room with floor-to-ceiling, wall-to-wall windows, and a chefs dream kitchen, this home is designed for both lavish gatherings and everyday comfort. The expansive primary suite is a true retreat, boasting a 7-piece spa-inspired ensuite, a spacious walk-in closet, a private balcony, a fireplace, and a serene sitting area. A separate in-law loft suite above the 3-car garage offers a kitchenette, living room, bath, and fireplace, perfect for extended family or guests. The partially finished walk-up basement with large above-grade windows leads to an impressive 839 sq. ft. workshop excavated beneath the garage, featuring a separate entrance and epoxy flooring. Outdoor living is elevated with a huge concrete back deck and expansive storage area below, surrounded by meticulously landscaped grounds. Ideally located steps from the renowned Regional Forest Track, this remarkable estate home combines privacy, elegance, and superior quality a rare opportunity not to be missed.
10 Woodlot Court
Rural Whitchurch-Stouffville, Whitchurch-Stouffville, York $2,688,000Make an offer
5 Beds
4 Baths
3500-5000 sqft
Attached
Garage
Parking for 20
North Facing
Zoning: Rr2
- MLS®#:
- N12177519
- Property Type:
- Detached
- Property Style:
- Bungaloft
- Area:
- York
- Community:
- Rural Whitchurch-Stouffville
- Taxes:
- $16,286.63 / 2024
- Added:
- May 27 2025
- Lot Frontage:
- 238.18
- Lot Depth:
- 401
- Status:
- Active
- Outside:
- Stone
- Year Built:
- 6-15
- Basement:
- Partially Finished,Walk-Up
- Brokerage:
- RE/MAX ATRIUM HOME REALTY
- Lot :
-
401
238
BIG LOT
- Lot Irregularities:
- 1.98 Acres
- Intersection:
- Mccowan & Aurora Rd
- Rooms:
- Bedrooms:
- 5
- Bathrooms:
- 4
- Fireplace:
- Utilities
- Water:
- Well
- Cooling:
- Central Air
- Heating Type:
- Forced Air
- Heating Fuel:
| Great Room | 7.78 x 5.75m Gas Fireplace , Hardwood Floor , Open Concept Main Level |
|---|---|
| Dining Room | 4.65 x 3.78m Hardwood Floor , Coffered Ceiling(s) , French Doors Main Level |
| Office | 3.74 x 3.54m Hardwood Floor , Coffered Ceiling(s) , French Doors Main Level |
| Primary Bedroom | 8.91 x 8.05m 6 Pc Ensuite , Gas Fireplace , W/O To Balcony Main Level |
| Bedroom 2 | 4.71 x 3.63m Hardwood Floor , Double Closet , Overlooks Frontyard Main Level |
| Bedroom 3 | 3.65 x 3.63m Hardwood Floor , Double Closet , Overlooks Backyard Main Level |
| Bedroom 4 | 6.56 x 5.6m Hardwood Floor , 4 Pc Ensuite , Wet Bar Upper Level |
| Living Room | 6.56 x 5.6m Gas Fireplace , Hardwood Floor , Combined w/Br Upper Level |
| Bedroom 5 | 4.67 x 3.38m Above Grade Window , B/I Bookcase Basement Level |
| Workshop | 11.21 x 8.79m Wet Bar , Double Closet , Access To Garage Lower Level |
Listing Details
Insights
- Luxurious Living Space: This exquisite 4+1 bedroom bungaloft manor offers 4,460 sq. ft. of living space with soaring 12+ ft. ceilings, designed for both lavish gatherings and everyday comfort.
- Ample Parking: With a total of 23 parking spaces, this property is perfect for hosting large gatherings or accommodating multiple vehicles, making it ideal for families or entertaining guests.
- Private Estate Setting: Nestled on a private 2-acre lot in a prestigious enclave, this home offers unparalleled privacy and is located steps from the renowned Regional Forest Track, perfect for outdoor enthusiasts.
Property Features
Clear View
Cul de Sac/Dead End
Rolling
School Bus Route
Wooded/Treed
Sale/Lease History of 10 Woodlot Court
View all past sales, leases, and listings of the property at 10 Woodlot Court.Neighbourhood
Schools, amenities, travel times, and market trends near 10 Woodlot CourtSchools
4 public & 4 Catholic schools serve this home. Of these, 8 have catchments. There are 2 private schools nearby.
Parks & Rec
4 tennis courts, 3 playgrounds and 8 other facilities are within a 20 min walk of this home.
Transit
Rail transit stop less than 10 km away.
Want even more info for this home?
