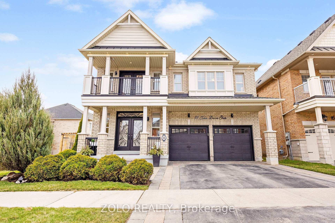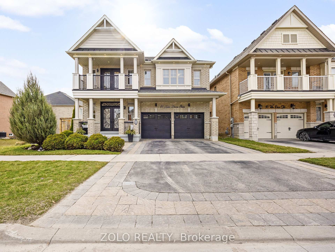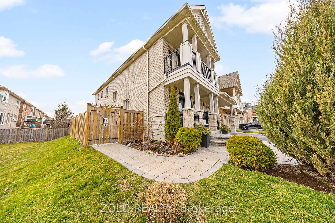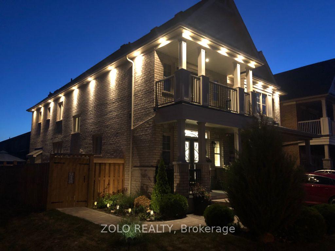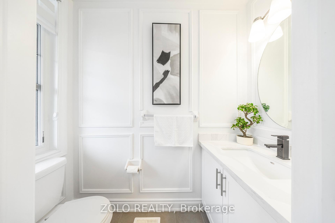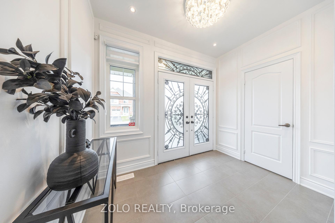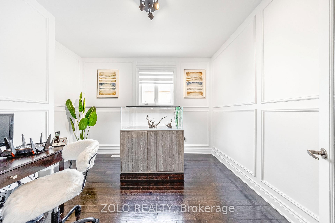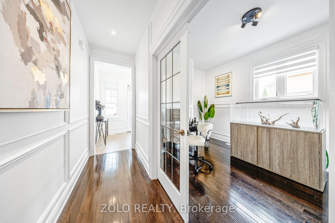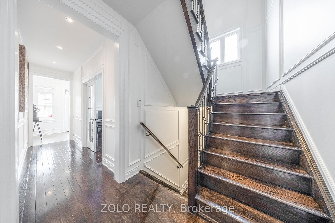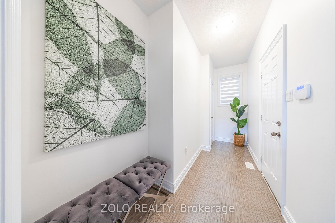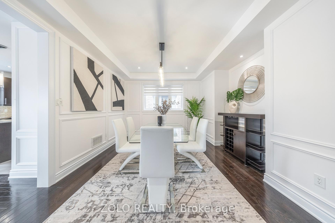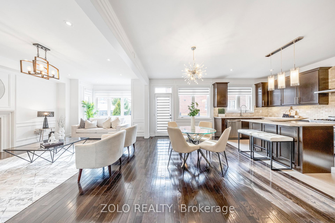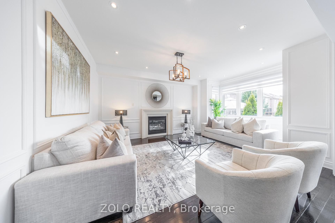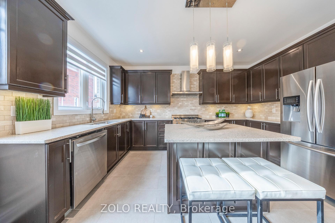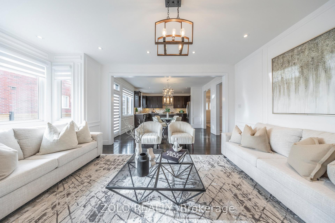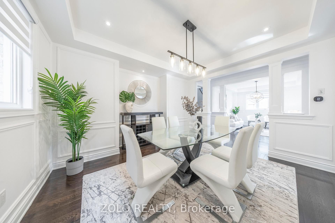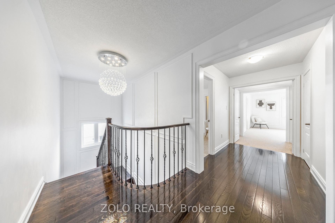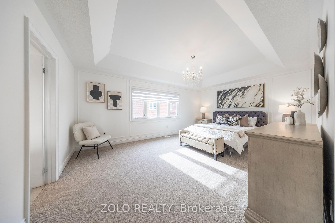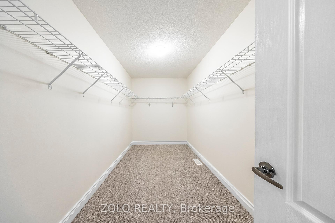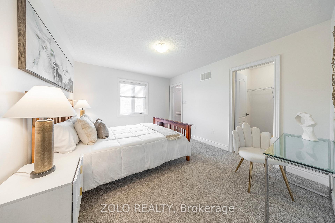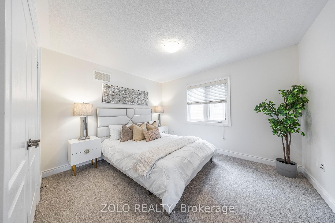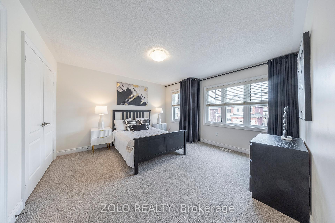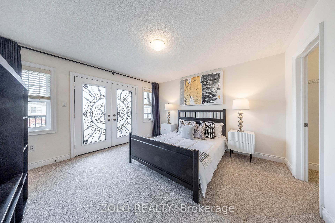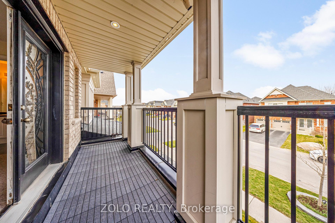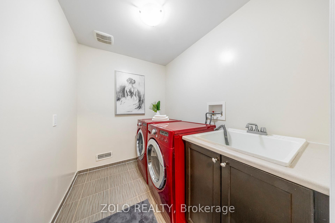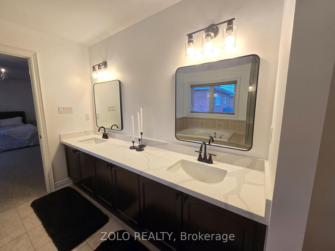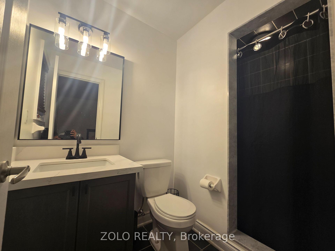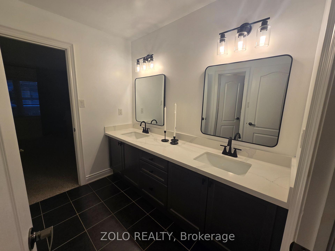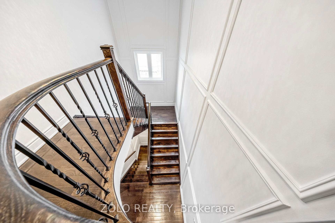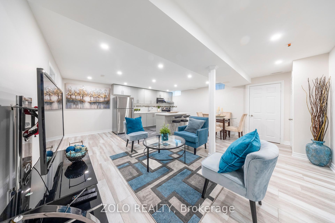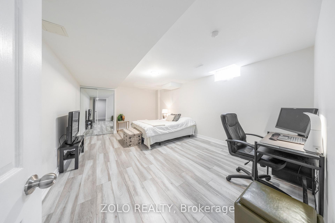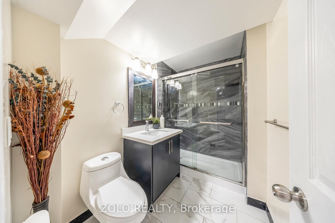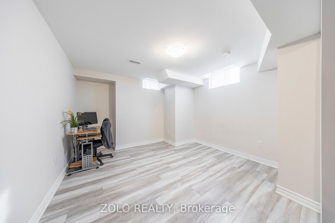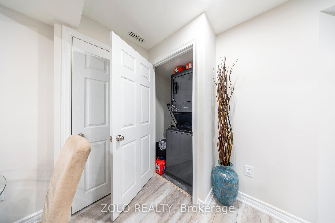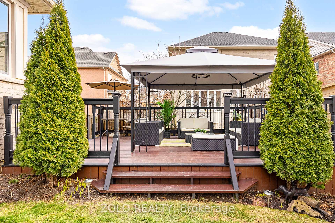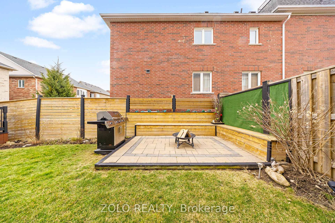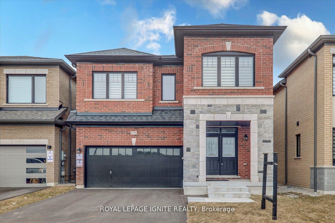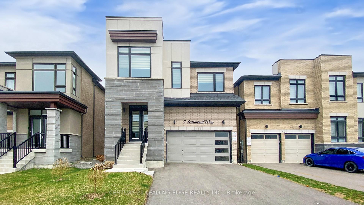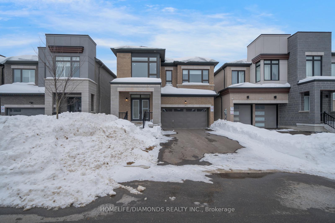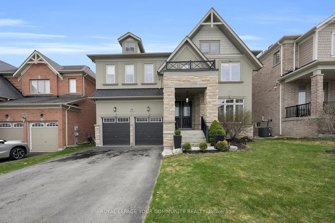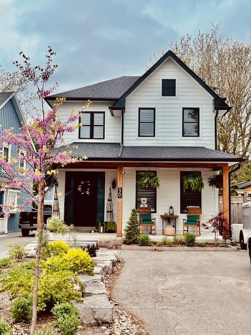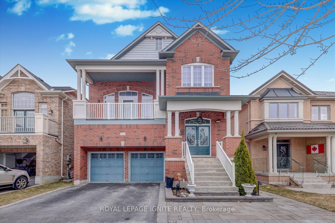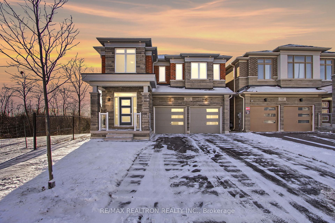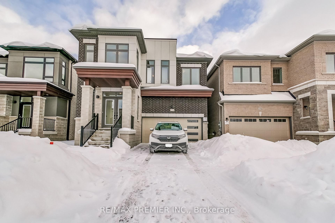Welcoming offers anytime! Experience luxury in this stunning one-of-a-kind, approx. 3500 sq-ft+ additional 1500 sq-ft lower level,5+3 bed,5+1 bath,1+1 Kitchen home on a premium 48 ft lot. 200k in renovation & upgrades. Full Central-Vac system. Full home has all high-quality quartz countertop in all 6 baths & 2 kitchens. Bathrooms comes with upgraded lighting, black-finish mirrors, faucets & handles. Brand new window-blinds through-out the home. Upgraded lighting on all floors. Home comes with Interlocked pathway leading to separate entrance to lower level. Upon entering, you're welcomed with high ceilings with floor to ceiling luxury wainscotting with airy ambiance Benjamin Moore Chantilly Lace white paint finish & smooth white ceilings. The home comes with interior & exterior luxury pot lights throughout the home. The home comes with builder-grade luxury dark-espresso hardwood flooring through-out the first floor & second. The main floor features an office with glass French doors and luxury floor to ceiling wainscotting. Entertain guest in the formal living and dining rooms with floor to ceiling luxury wainscotting, upgraded lighting and pot lights. Relax in a large family room, highlighted with floor to ceiling wainscotings with built-in gas fireplace, upgraded lighting & pot lights. The gourmet kitchen is a chefs delight, equipped with top of the line stainless steel appliances, Italian-made gas-burner stove & ample counter space. With upgraded staircase with black metal rods railing leading to the 5 bedrooms with walk-out balcony, 4 ensuite bathrooms and laundry. Please note, Sellers does not warrant retrofit status of the basement. Walking down to the lower basement level, boosting an additional 3 large bedrooms, bathroom with luxury finish & 1 full modern kitchen with quartz island. Full potlights through-out lower level. Backyard is MUST SEE with full LARGE deck & additional firepit lounge with built-in seating with lighting...
11 John Davis Gate
Stouffville, Whitchurch-Stouffville, York $1,799,888Make an offer
8 Beds
5 Baths
3000-3500 sqft
Attached
Garage
Parking for 4
West Facing
- MLS®#:
- N12171853
- Property Type:
- Detached
- Property Style:
- 2-Storey
- Area:
- York
- Community:
- Stouffville
- Taxes:
- $7,530 / 2024
- Added:
- May 25 2025
- Lot Frontage:
- 47.57
- Lot Depth:
- 96.57
- Status:
- Active
- Outside:
- Brick
- Year Built:
- Basement:
- Finished,Separate Entrance
- Brokerage:
- ZOLO REALTY
- Lot :
-
96
47
- Intersection:
- Millard Street and John Davis Gate
- Rooms:
- Bedrooms:
- 8
- Bathrooms:
- 5
- Fireplace:
- Utilities
- Water:
- Municipal
- Cooling:
- Central Air
- Heating Type:
- Forced Air
- Heating Fuel:
| Den | 2.87 x 3.05m Hardwood Floor , Wainscoting Main Level |
|---|---|
| Living Room | 3.69 x 3.54m Hardwood Floor , Wainscoting Main Level |
| Dining Room | 4.15 x 3.54m Hardwood Floor , Wainscoting Main Level |
| Family Room | 3.96 x 4.57m Hardwood Floor , Wainscoting Main Level |
| Breakfast | 3.05 x 4.57m Hardwood Floor , Wainscoting Main Level |
| Kitchen | 2.62 x 4.57m Tile Floor , Recessed Lighting Main Level |
| Bedroom | 5.73 x 3.96m Second Level |
| Bedroom 2 | 3.96 x 3.56m Large Closet , 3 Pc Ensuite Second Level |
| Bedroom 3 | 3.96 x 3.96m Large Closet , 3 Pc Ensuite Second Level |
| Bedroom 4 | 3.96 x 4.08m Large Closet , 3 Pc Ensuite Second Level |
| Bedroom 5 | 3.29 x 3.66m Second Level |
| Laundry | 3.05 x 1.52m Tile Floor Second Level |
Listing Details
Insights
- Spacious Living: This property boasts a generous 3,500 sq-ft of living space, featuring 8 bedrooms and 5 bathrooms, making it ideal for large families or potential rental income.
- High-End Renovations: With $200,000 invested in renovations, the home features luxury finishes, including quartz countertops, upgraded lighting, and high-quality hardwood flooring throughout.
- Ample Parking: The property includes a total of 6 parking spaces, providing convenience for residents and guests, a valuable feature in suburban areas.
Sale/Lease History of 11 John Davis Gate
View all past sales, leases, and listings of the property at 11 John Davis Gate.Neighbourhood
Schools, amenities, travel times, and market trends near 11 John Davis GateSchools
4 public & 5 Catholic schools serve this home. Of these, 9 have catchments. There is 1 private school nearby.
Parks & Rec
4 playgrounds, 2 basketball courts and 3 other facilities are within a 20 min walk of this home.
Transit
Street transit stop less than a 3 min walk away. Rail transit stop less than 2 km away.
Want even more info for this home?
