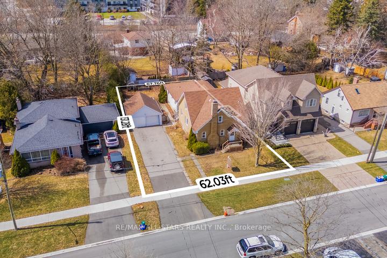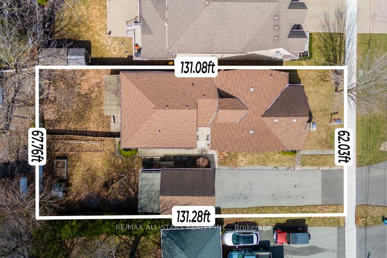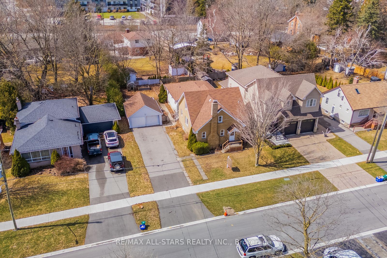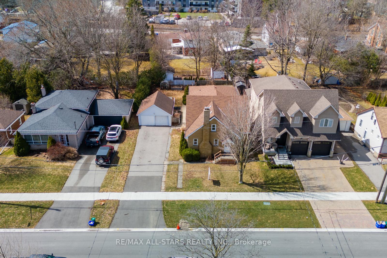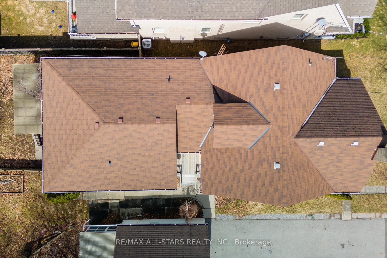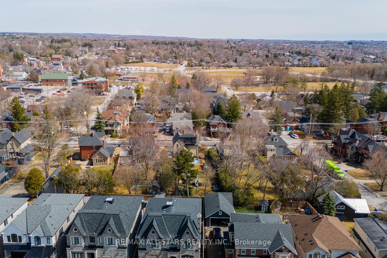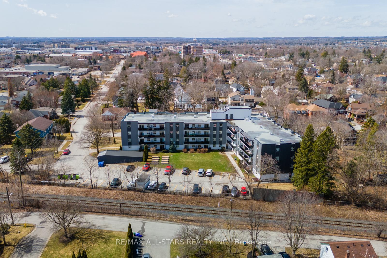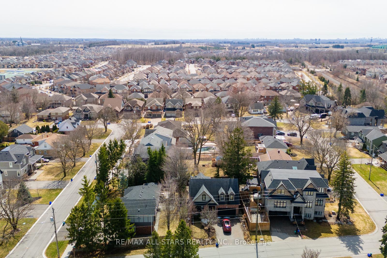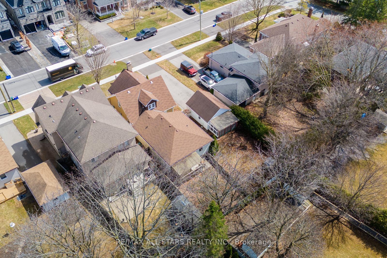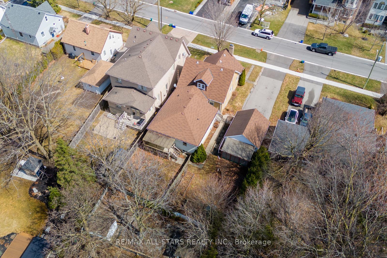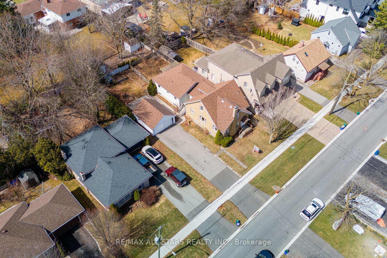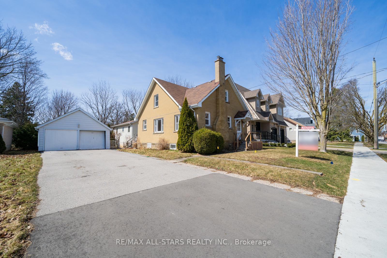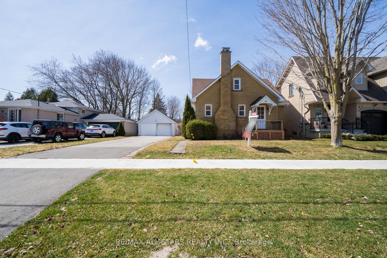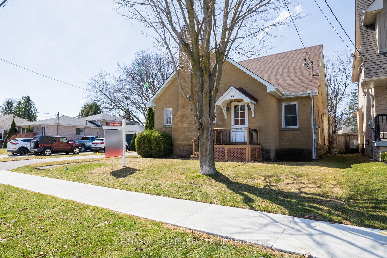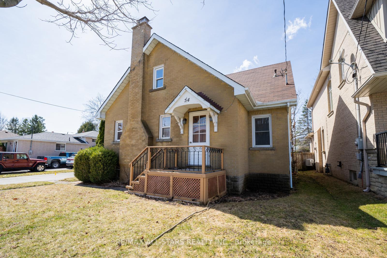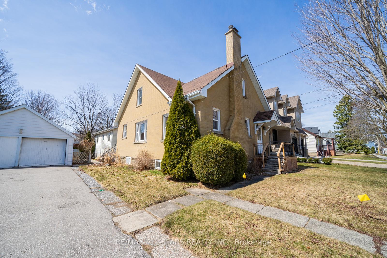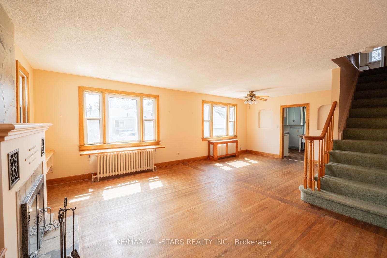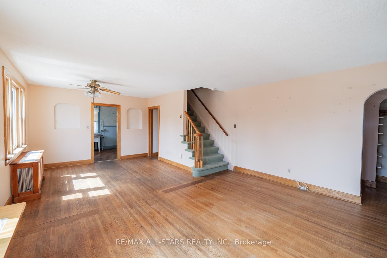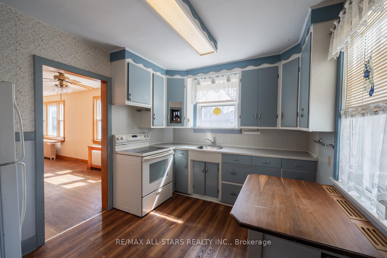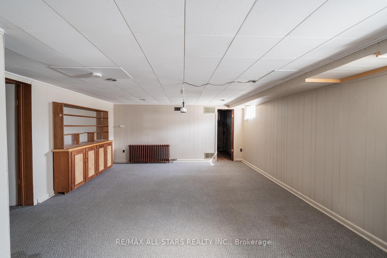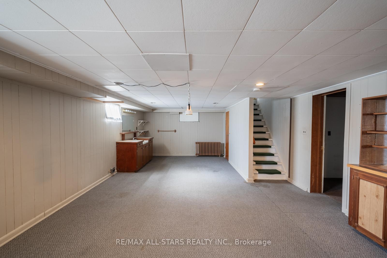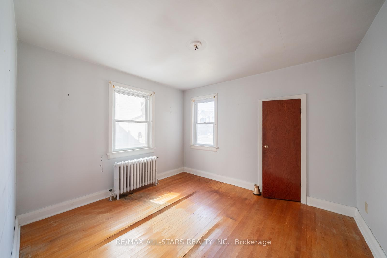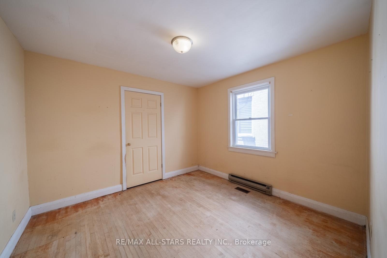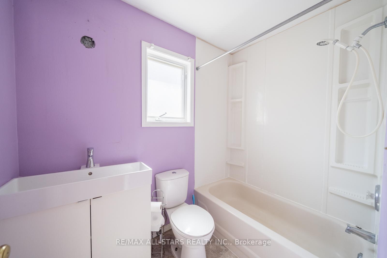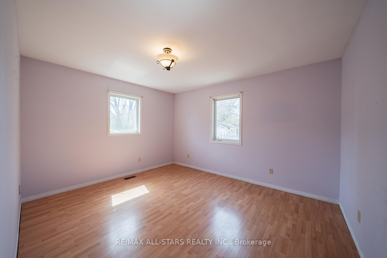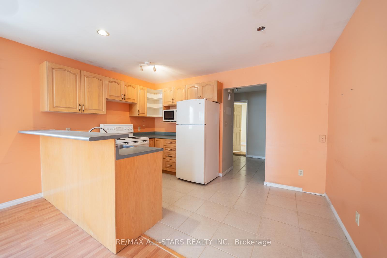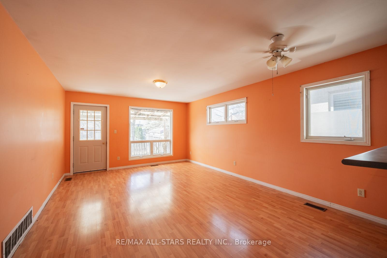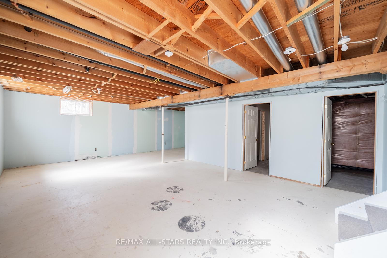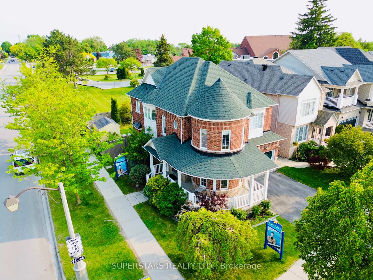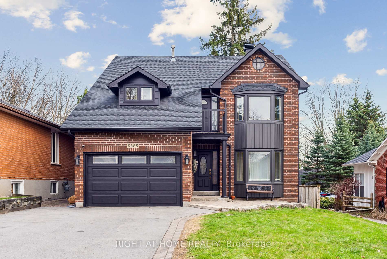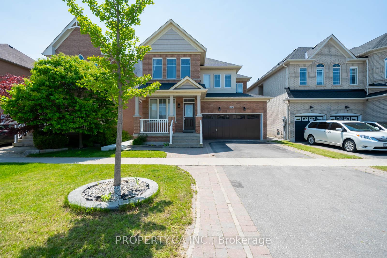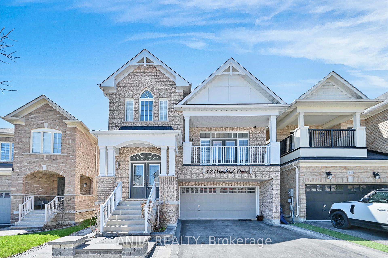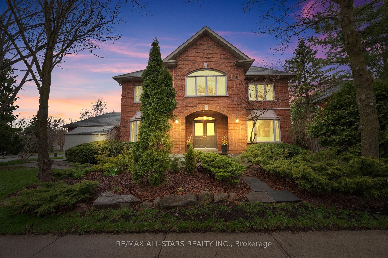Exciting Development Opportunity in a Prime Location! Nestled on a picturesque and established street, 54 Lloyd St offers an exceptional opportunity for homeowners, builders, or investors. Set on an impressive 62 x 131 ft lot, the property is surrounded by a mix of character-filled residences and newly built custom homes, adding to the charm and appeal of the area. Mature trees frame the property, offering privacy and a beautiful backdrop for any vision. The existing home offers a flexible layout with secondary dwelling potential, ideal for multi-generational living or an in-law suite. Customize the current structure or explore the full potential of the land its up to you. A detached two-car garage provides ample space for parking or storage. City-approved plans and consent to sever the lot are in place allowing for the construction of two luxury, three-storey homes, each approximately 3,200 sq ft. The groundwork is done and drawings are ready and fully approved by the city.**sellers have consent to sever, can provide information on the plans and work completed**
All Electrical Light Fixtures. Fridge(2), Stove (2), Washer(2) & Dryer(2) all in AS IS WHERE IS CONDITION.
