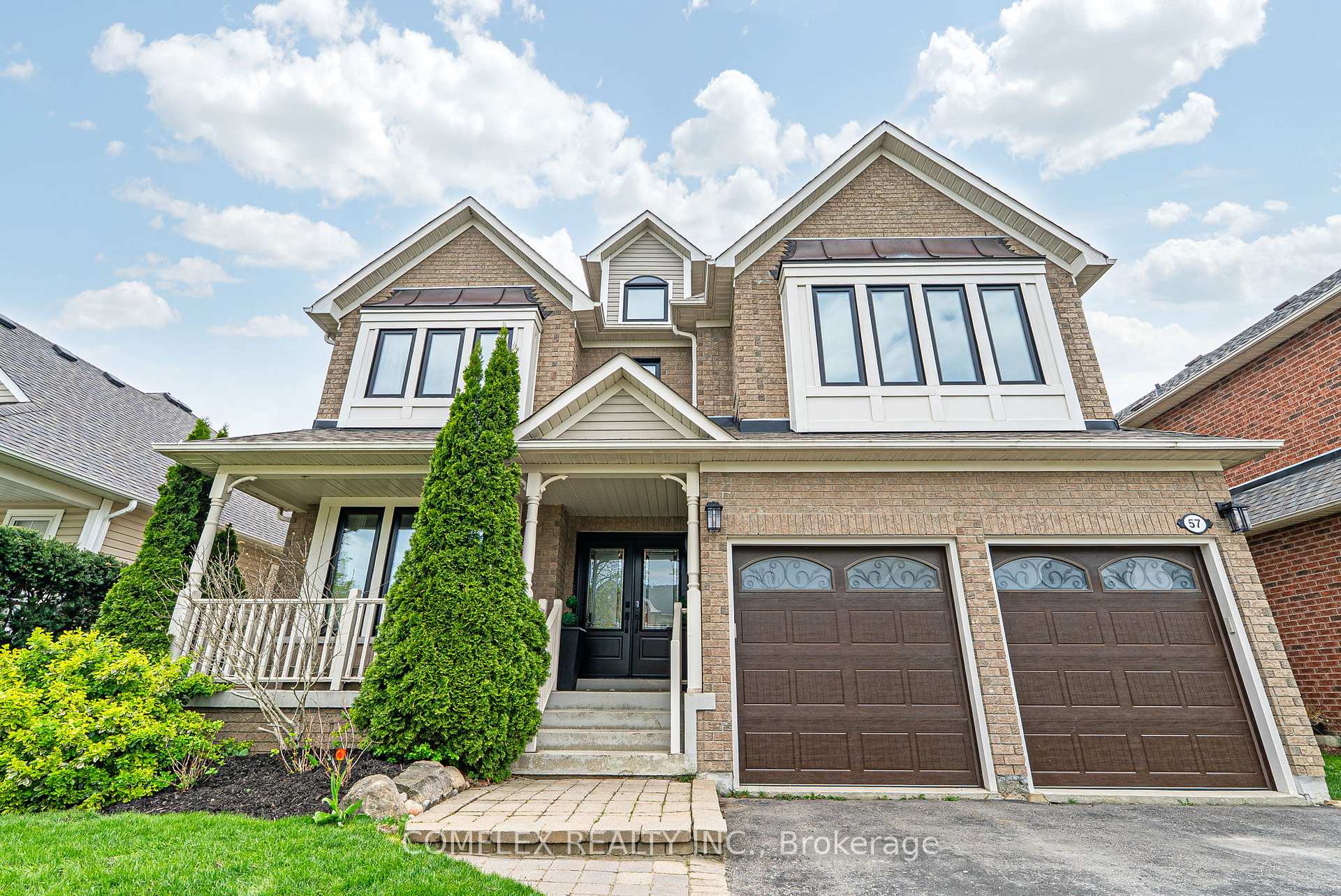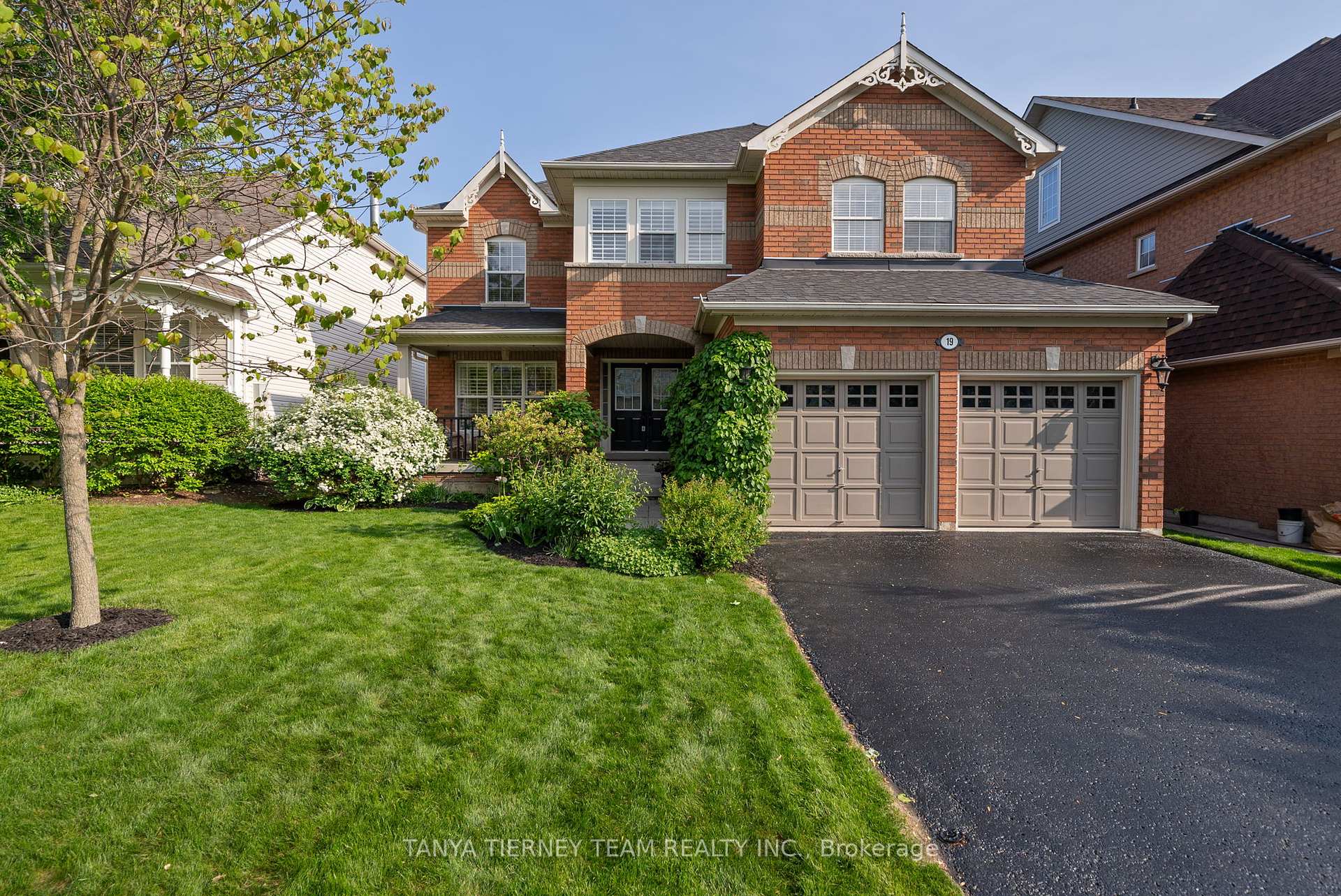One-of-a-kind custom Tribute 'Lamberton' model with legal walk-up basement apartment & wheelchair accessibility! Featuring 5+2 bedrooms, 6 baths, 2 laundry rooms, custom Concord elevator to all 3 levels including garage, 36" doorways & more. No detail has been overlooked from the extensive hardwood floors, pot lights, 9ft main floors ceilings & elegant formal living & dining rooms ready for entertaining. Gourmet kitchen boasting quartz counters, breakfast bar & stainless steel appliances including gas stove & built-in double oven. Breakfast area with sliding glass walk-out to an interlocking patio & yard. Impressive family room with gas fireplace & backyard views. Upstairs offers 5 generous bedrooms including the primary retreat with walk-in dressing room organizers & stunning spa bath featuring huge glass rainfall shower & relaxing stand alone soaker tub. 2nd bedroom with 4pc ensuite & 3rd bedroom with 3pc accessible semi ensuite. Convenient 2nd floor laundry room/walk-in linen closet, 4x4 skylight creating an abundance of natural sunlight throughout! Sprawling basement with oversized above grade windows offering a rec room, 3pc bath & storage space PLUS legal separate 2 bedroom apartment with laminate floors, 3pc bath, stunning quartz kitchen & walk-up to separate backyard space - Ready to start earning you income! Nestled in the heart of Brooklin on a lush, premium corner lot, steps to schools, parks, rec centre, downtown shops & easy hwy 407/412/401 access for commuters! This home perfectly blends luxury, functionality & rental income potential!
All appliances (2 fridges, 2 stoves, 2 built-in dishwashers, built-in double oven, 2 washers, 2 dryers), window coverings, electric light fixtures, garage door opener with remotes, sprinkler system with timers, EV charger, 200 amp service. Updates - roof 2018, furnace 2017, 3.5 ton central air conditioner 2022, water softener 2022, rental oversized hot water tank 2017....























































