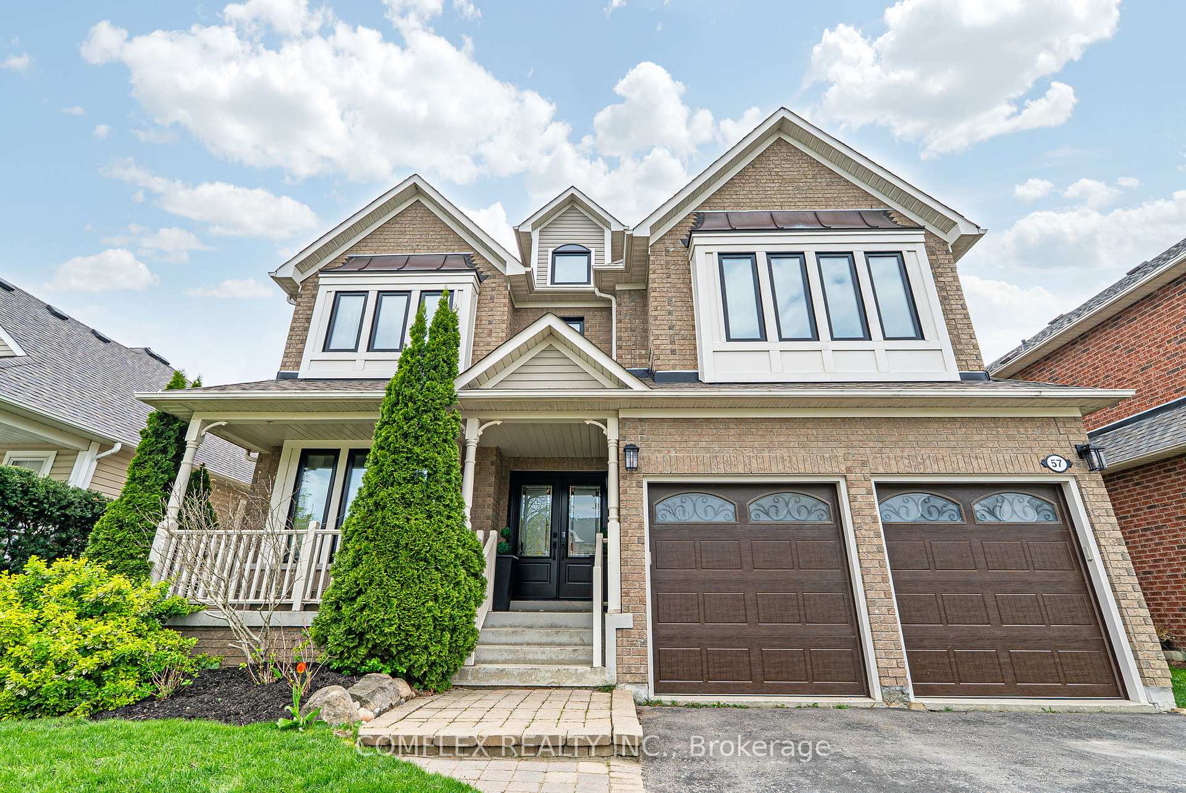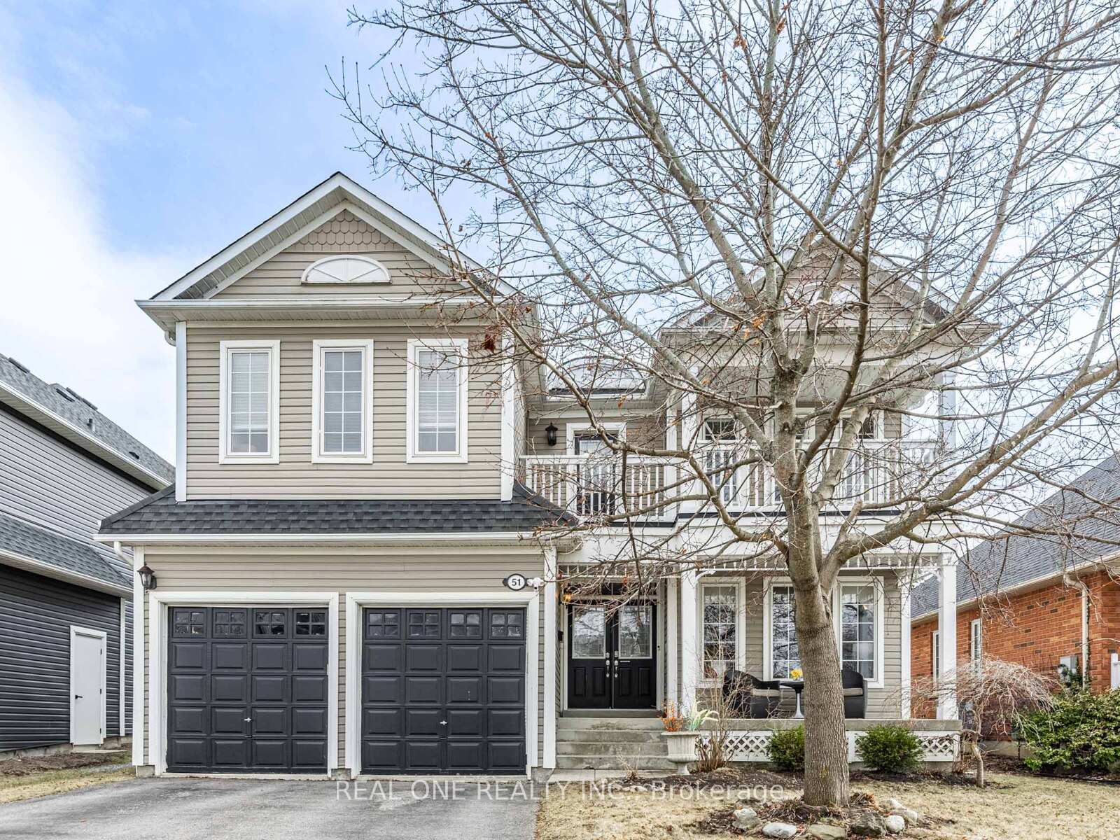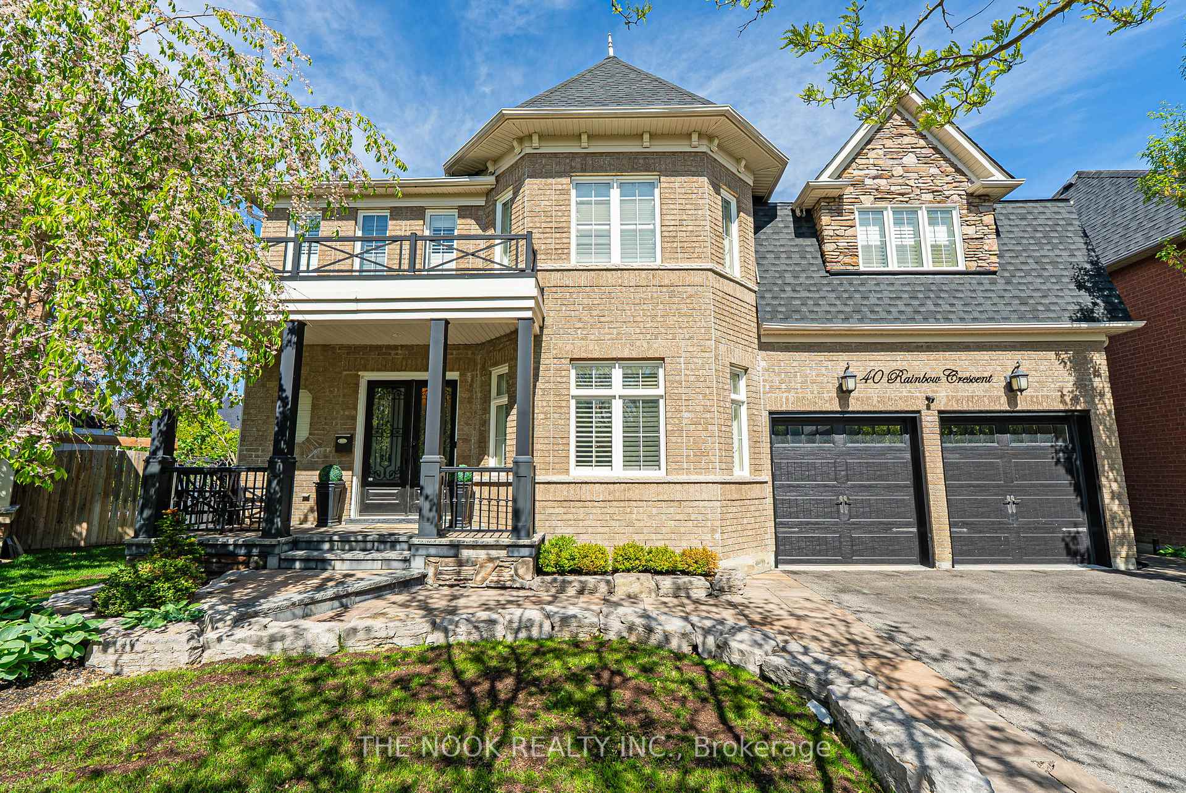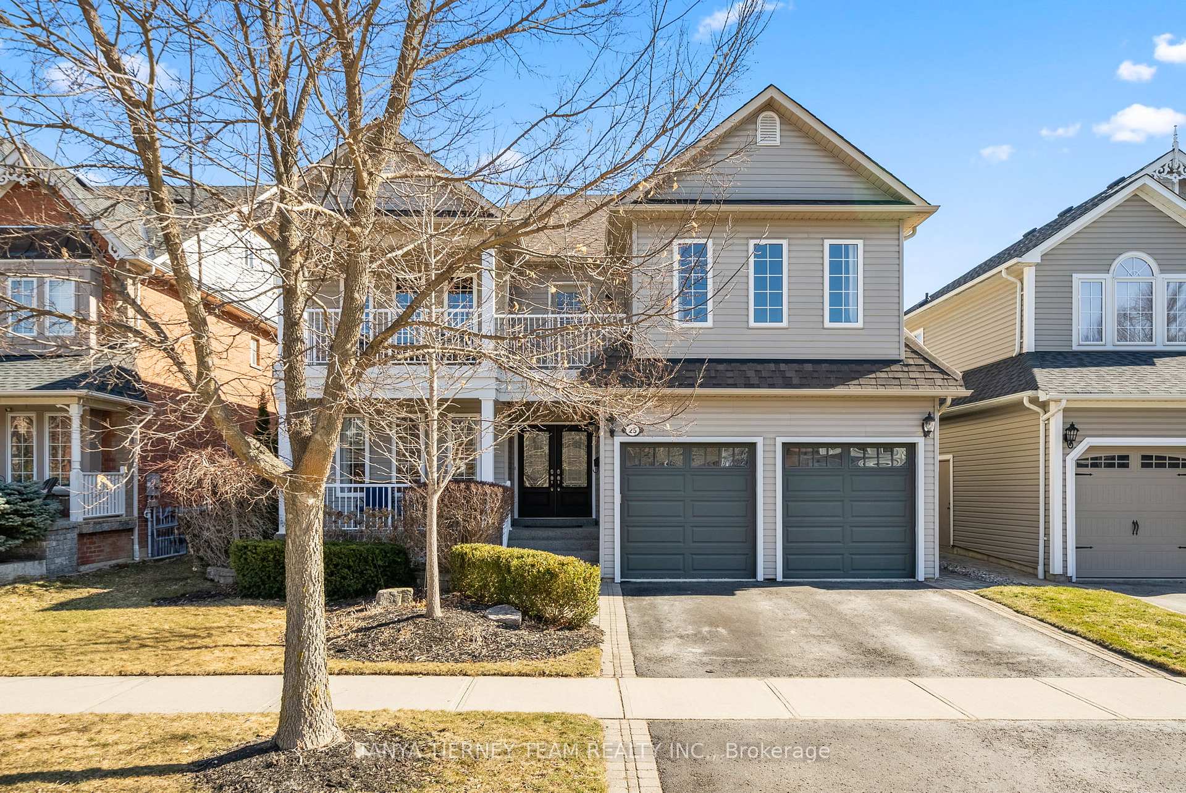'Nottingham' by Queensgate Homes nestled on a premium 60x140 ft treed ravine lot with pool, hot tub, extensive landscaping & walk-out basement! No detail has been overlooked from the moment you arrive at this Brooklin family home featuring a true backyard oasis complete with 18x41 ft saltwater pool, hot tub, incredible interlock, lush gardens & composite deck with unobstructed ravine views. Inside offers luxury upgrades throughout including hardwood floors & staircase, pot lighting, california shutters & the list goes on... Elegant formal living room & dining room with coffered ceiling & wainscotting. Kitchen with breakfast bar, ceramic backsplash & floor, stainless steel appliances & spacious breakfast area with garden door walk-out to the deck. Impressive family room with custom built-ins & cozy gas fireplace with stone mantle & backyard views. Convenient main floor laundry with garage access & office with french door entry. Upstairs offers 4 well appointed bedrooms, primary retreat with 5pc ensuite, electric fireplace & his/hers walk-in closets. 2nd bedrooms with 3pc ensuite, vaulted ceiling & built-in bed with shelving. Designed with entertaining in mind in the fully finished walk-out basement featuring a stunning glass staircase, large rec room with dry bar & gas fireplace, 5th bedroom, 3pc bath with jetted rainfall shower, built-in sauna with change room, exercise room, cold cellar & ample storage space. Situated amongst executive homes, steps to schools, parks, trails, downtown shops & easy 407 access for commuters. Don't miss your opportunity to live on the prestigious Covington Drive!
All appliances, window coverings, electric light fixtures, tankless water heater, roughed-in central vac, garage door opener & remotes, hot tub & equipment, in-ground pool & equipment, irrigation system, concrete sub deck for all pavers/stones. Updates - Roof 2021, furnace 2023, central air 2021, pool pump 2025.




























































