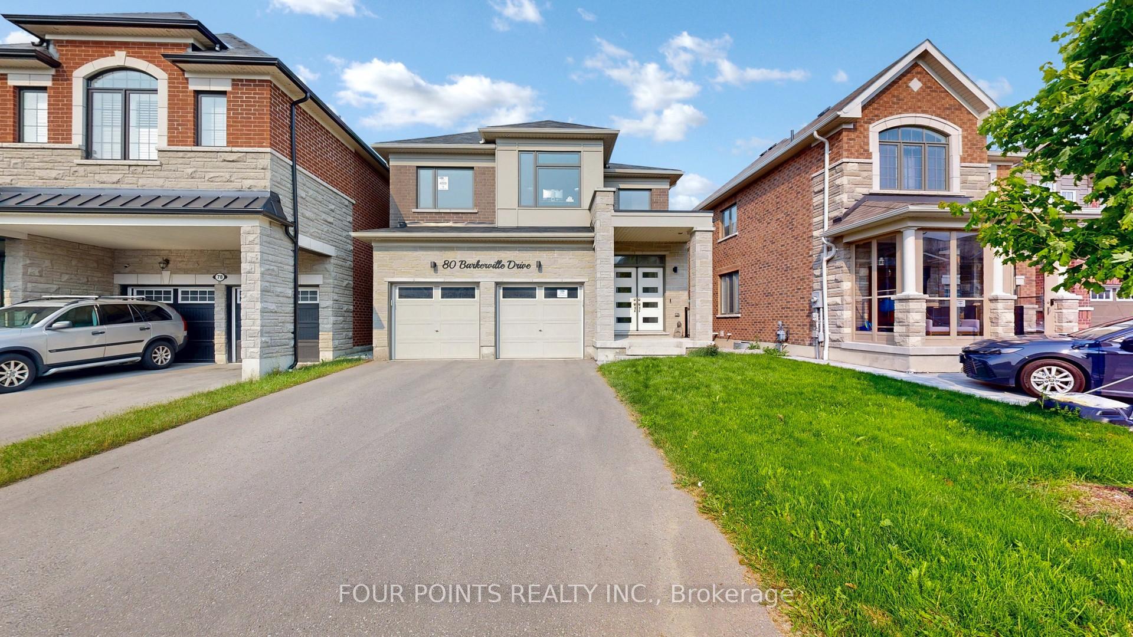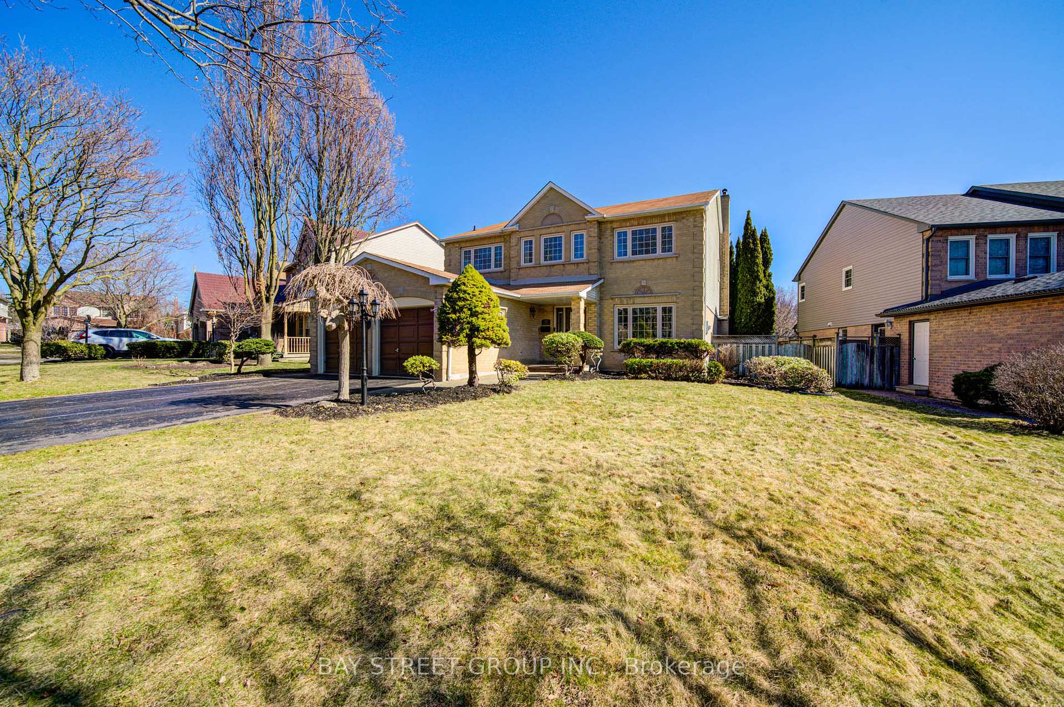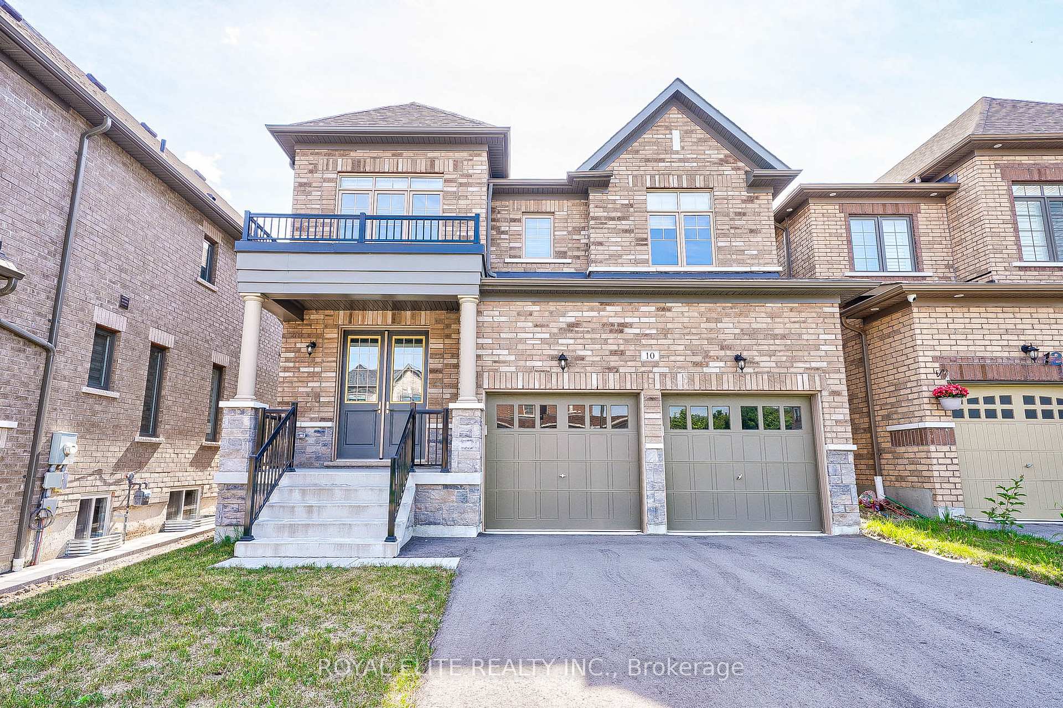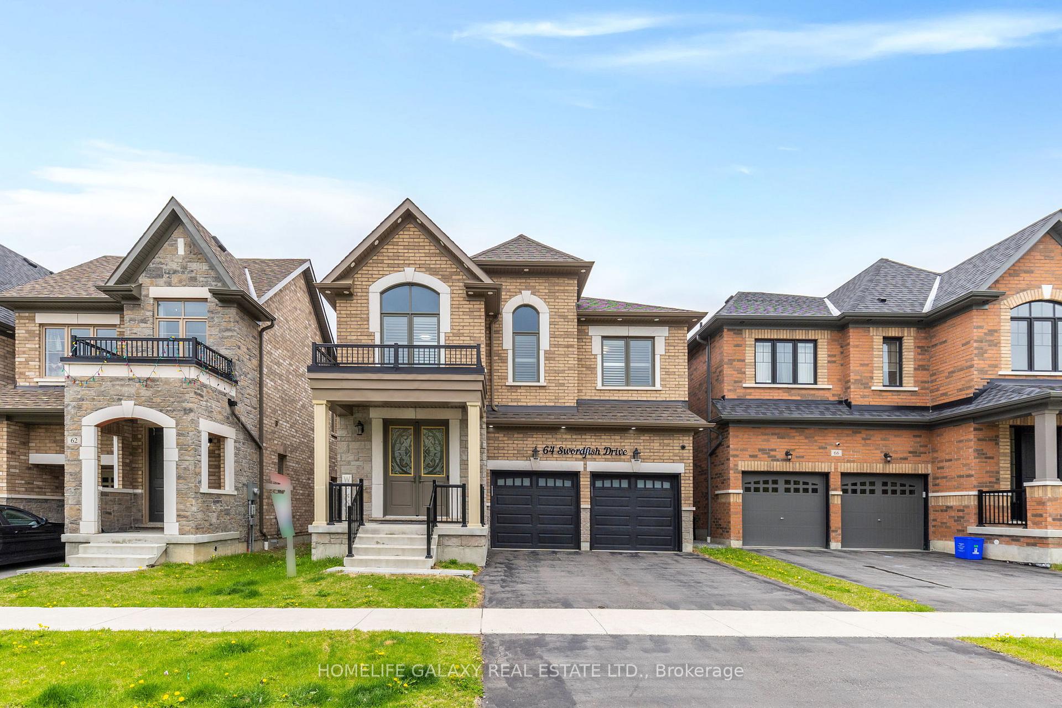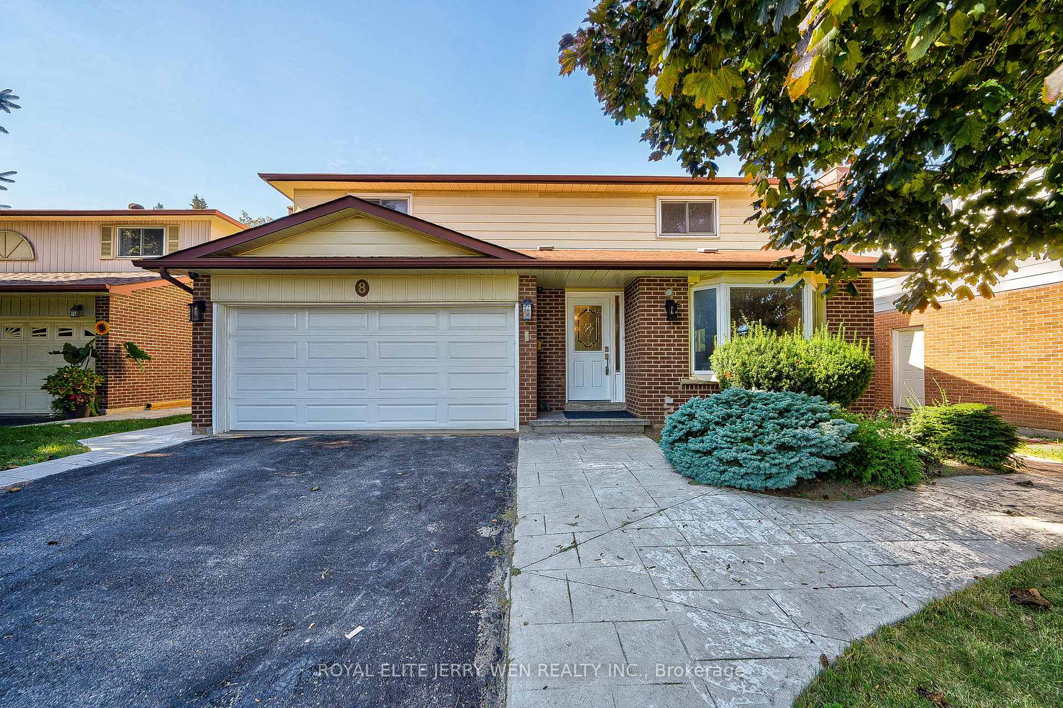New Double Garage Detached House with Tarion Warranty. Built by Mattamy Homes with more than $$$ in upgrades from the builder. Premium Ravine lot with no rear-facing home and No sidewalk. Close to major Hwys 401/407/412. Walking distance to future elementary school site. Walking distance to Urgent Car & Medical Center. Open concept layout with spacious living, family, dining and kitchen area. Upgraded coffered ceiling in main area. Upgraded stair railings and iron pickets. Extended kitchen cabinetry with valence lighting and upgraded back splash. Gas Fireplace in main area and Gas Line to backyard deck for BBQ hookup. Extended deck in backyard to enjoy ravine and East view.Double sinks in both 2nd floor washrooms. Built in Humidifier and HRV system. Water softener system for whole house. Upgraded Tankless on demand Water Heater. 3 piece washroom rough in basement. 9ft ceiling on Main floor. Zebra window coverings.
Stainless Steel Appliances, Fridge, Stove, Dishwasher. Washer/Dryer
