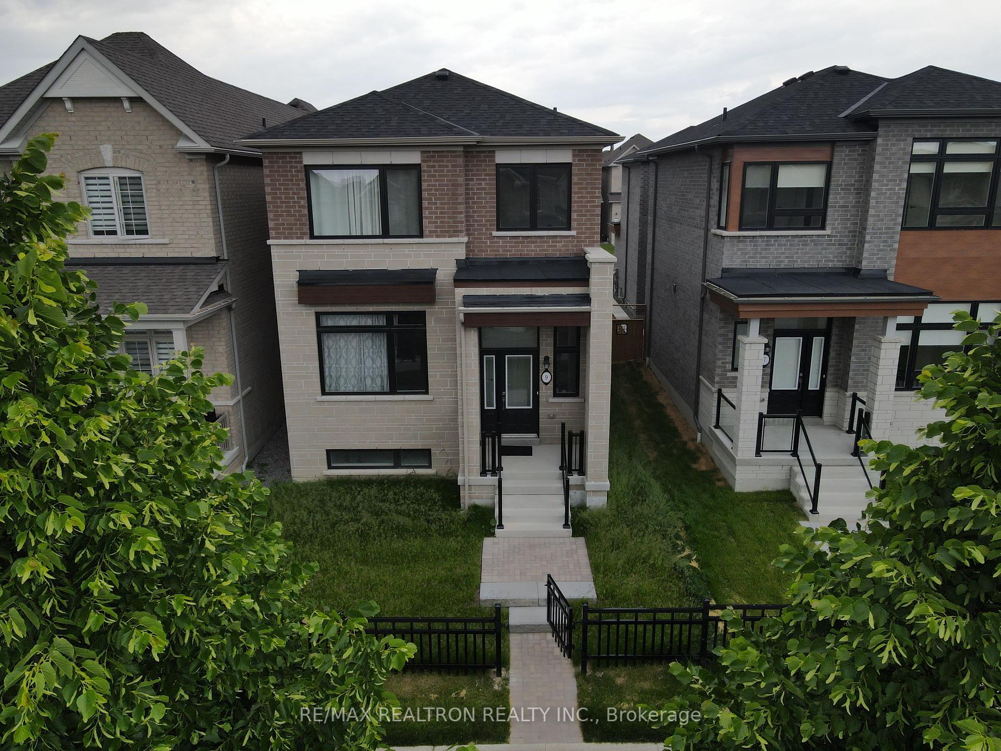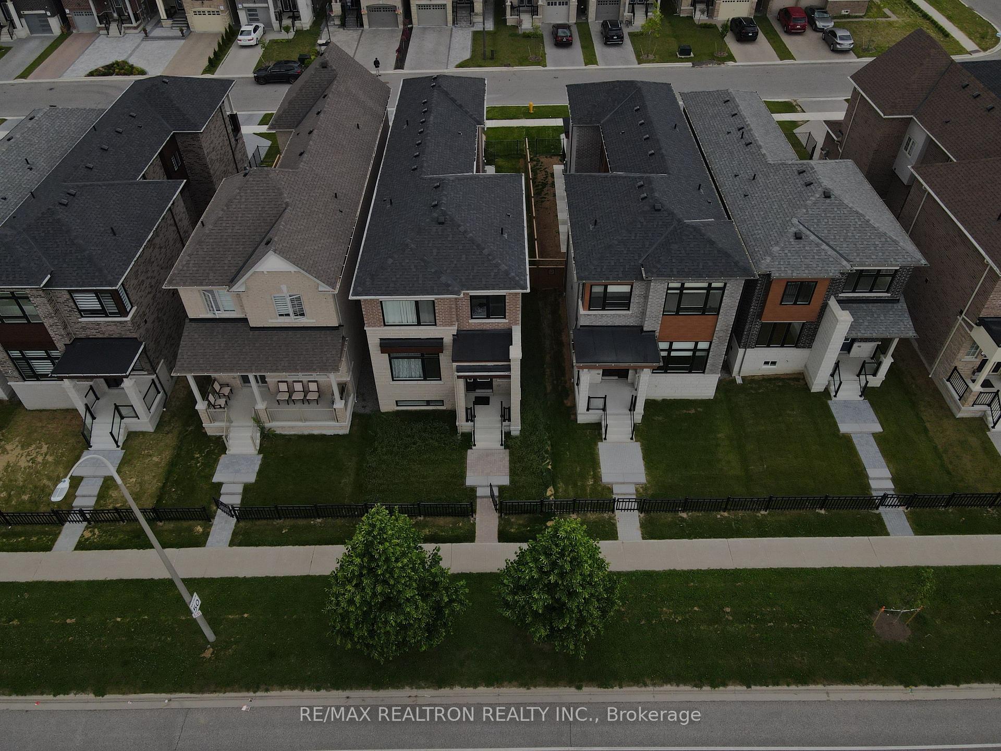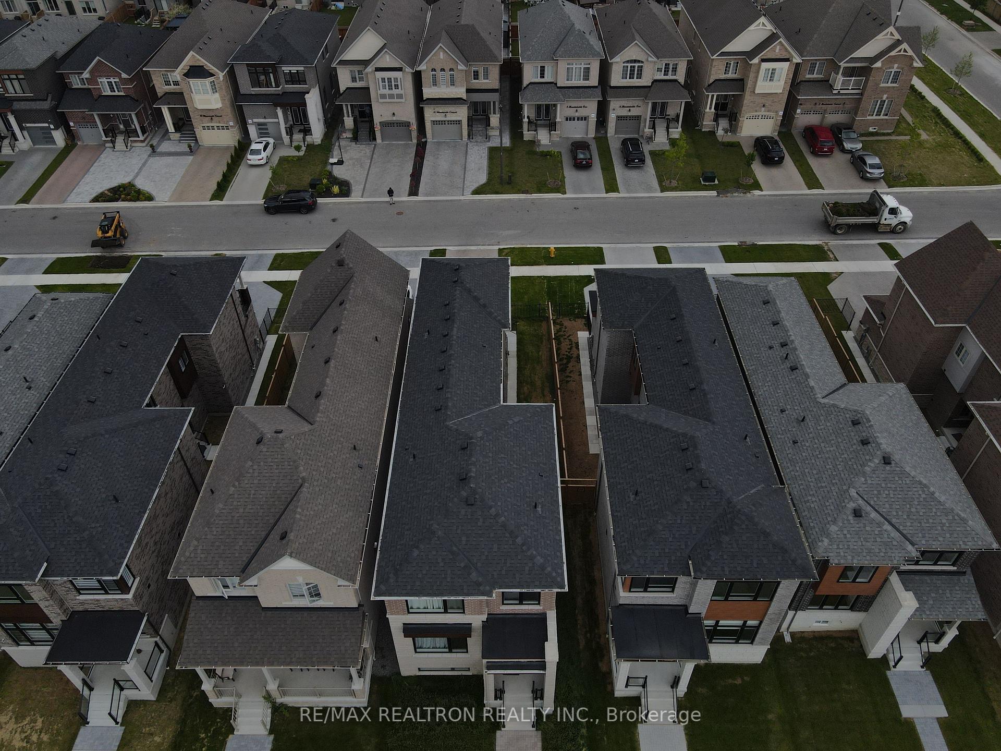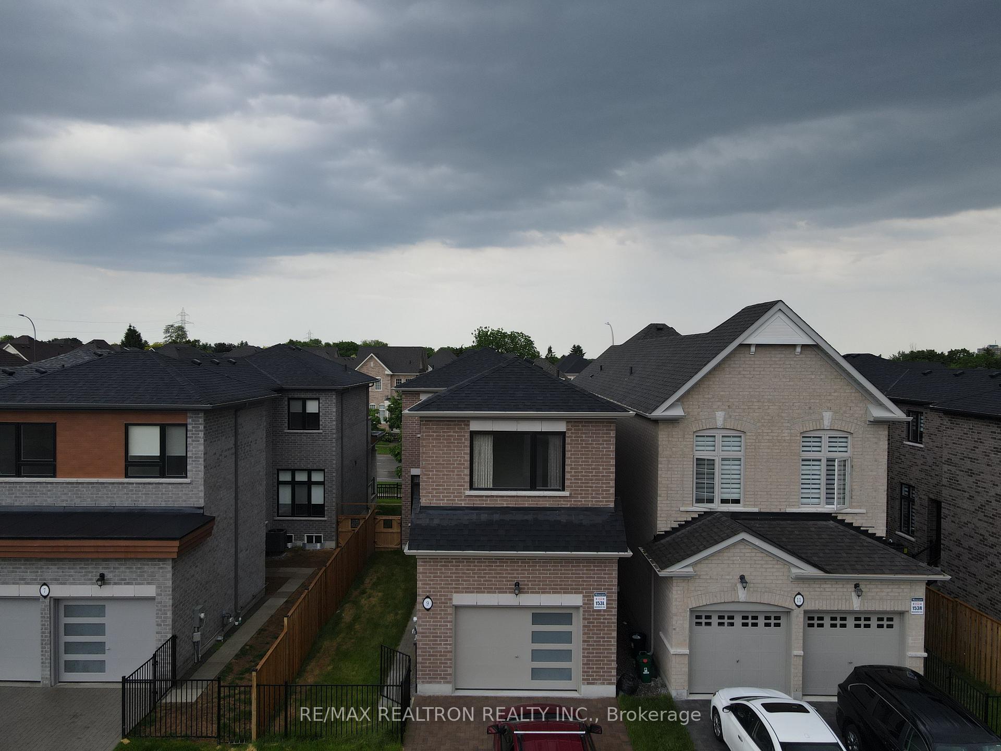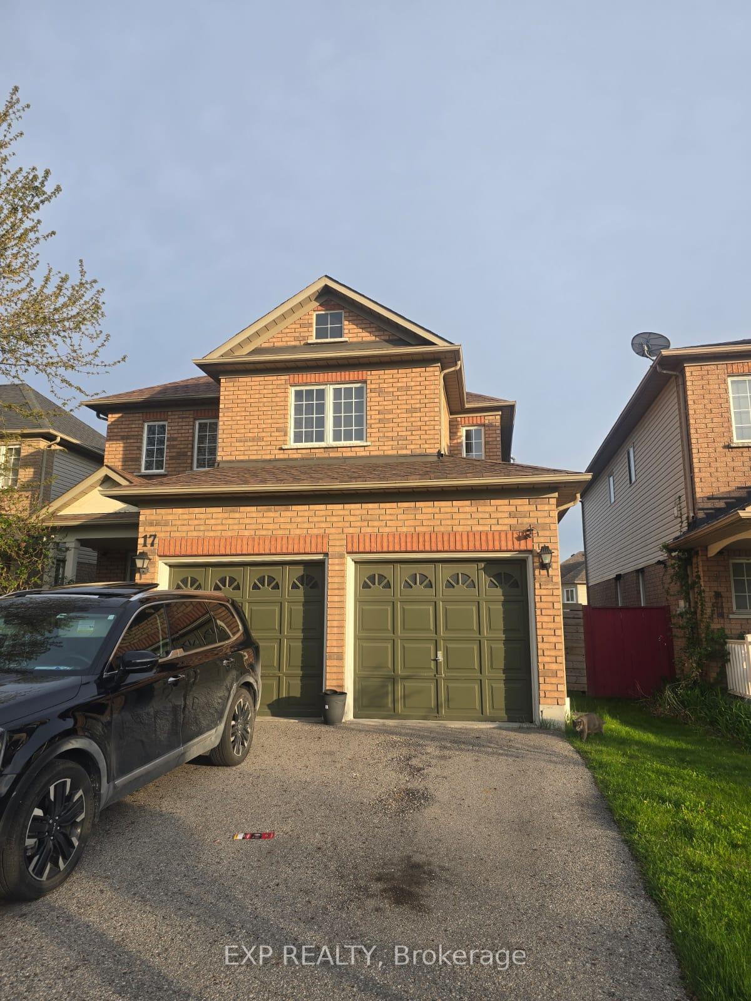Luxurious and spacious, this stunning 2,725 sq.ft. Cambridge Model home by Medallion Developments offers 4+1 bedrooms and 5 bathrooms in a sleek, modern design. Step inside to an open-concept main floor with 11-ft ceilings, elegant hardwood floors, and a gourmet kitchen featuring premium cabinets and built-in appliances. Cozy up by the 3-way gas fireplace and enjoy the convenience of main-floor laundry with a separate side entrance. Upstairs, the primary suite is a true retreat with a spa-like 5-piece en-suite, including double sinks, a glass shower, and a soaker tub, plus a spacious walk-in closet. The second bedroom has its own en-suite, while two additional bedrooms share a stylish Jack & Jill bathroom. The fully finished basement includes a bright bedroom, a den, living, kitchen, laundry and a 4 piece bathroom.Move-in ready and designed for modern living, this home blends luxury and functionality seamlessly-schedule your private tour today!
2 stoves, 2 fridges, 2 washers, 2 dryers, dishwasher
