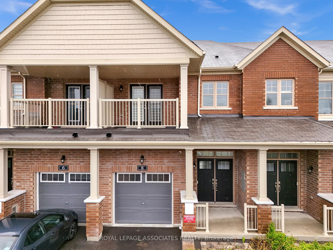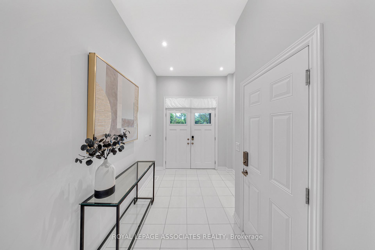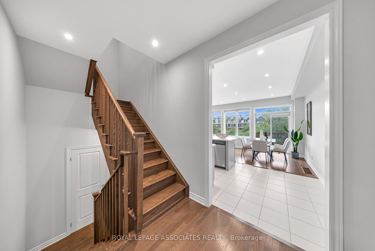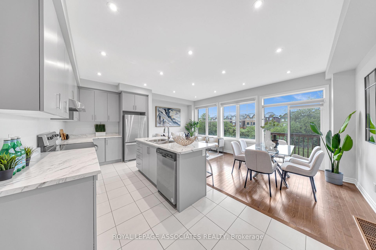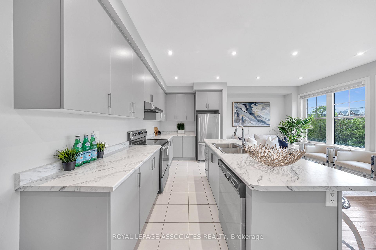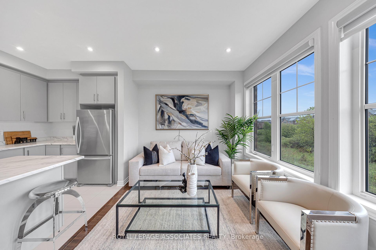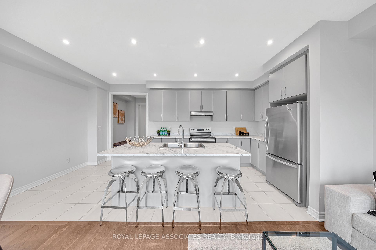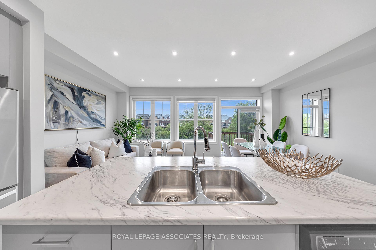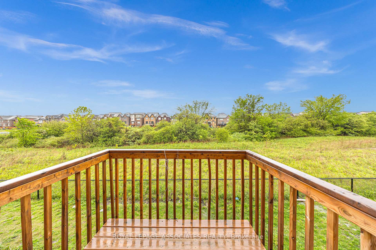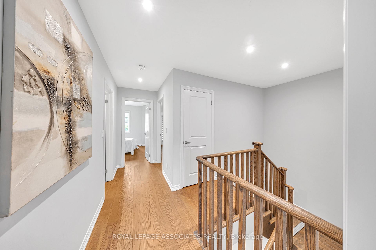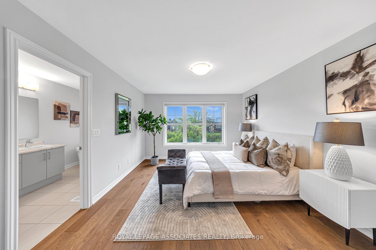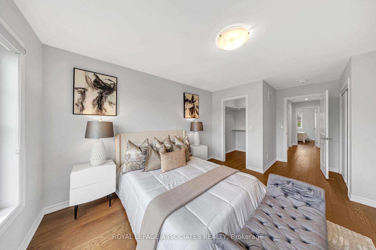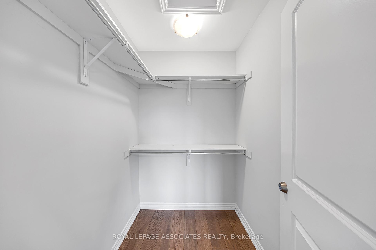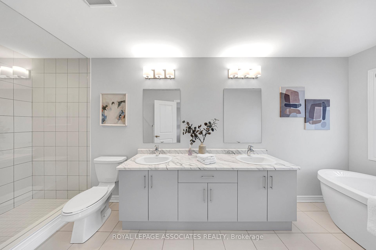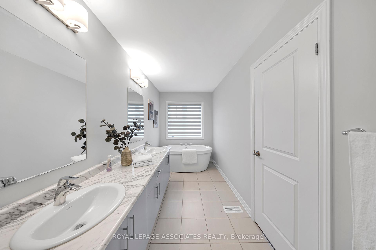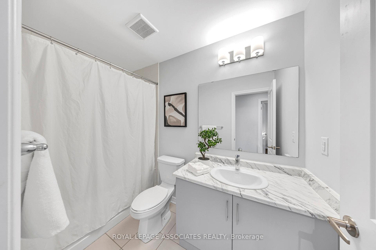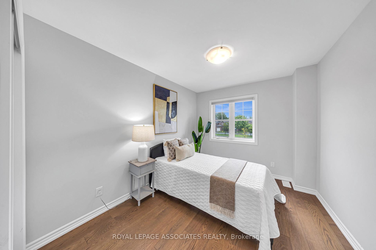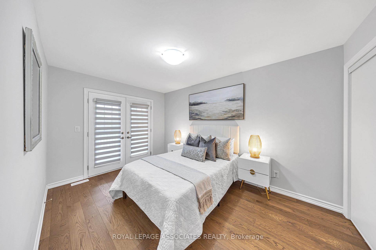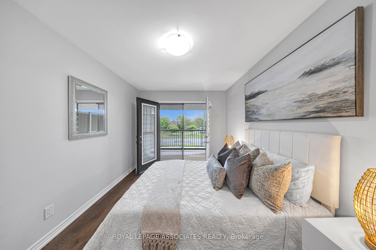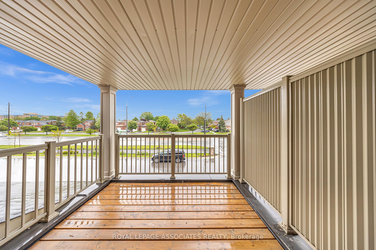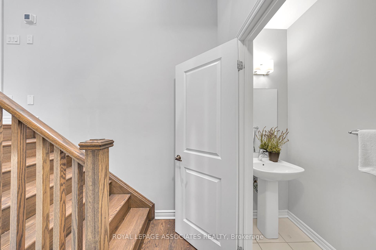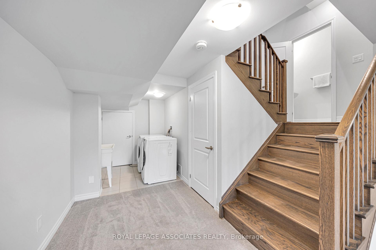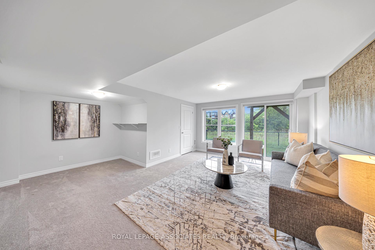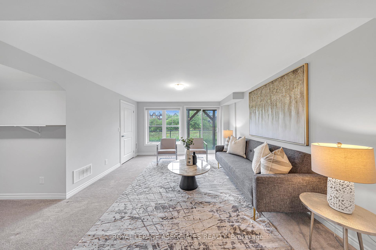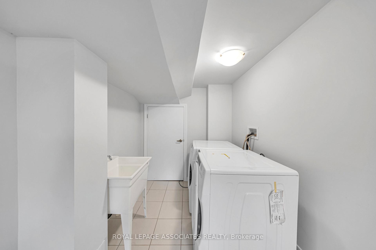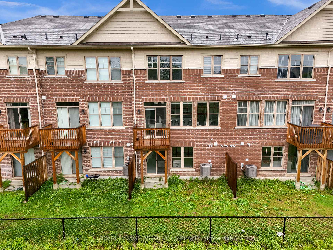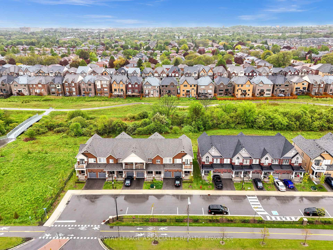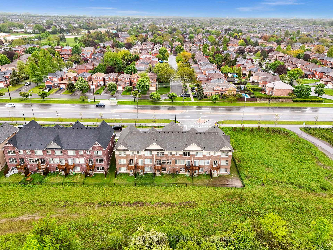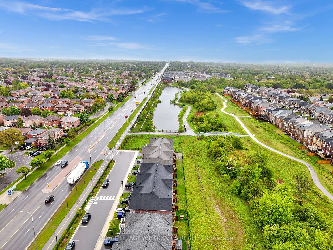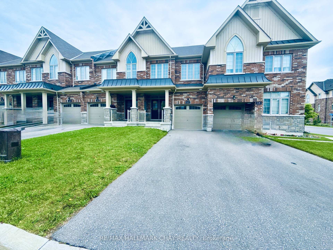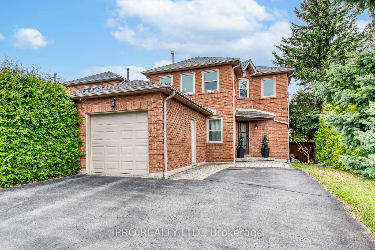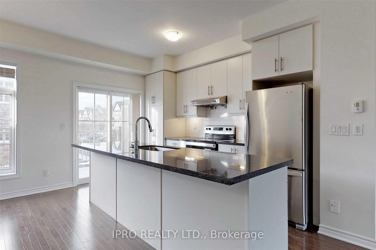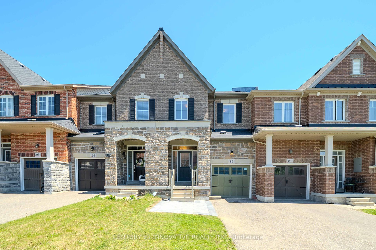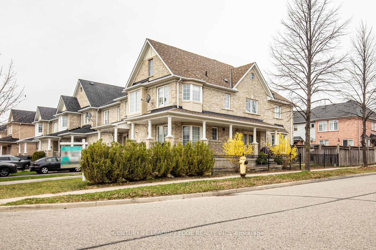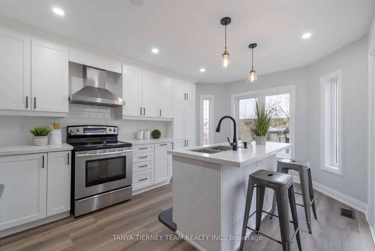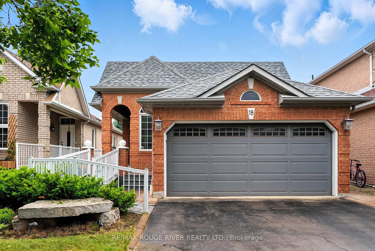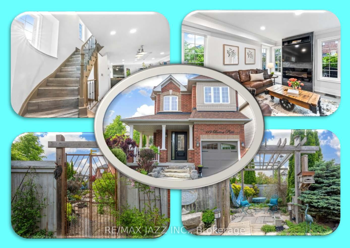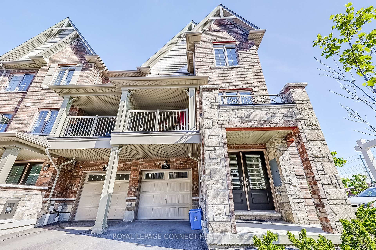Discover Your Ideal Home in the Sought-After Rolling Acres Community! This newly built 3-bedroom, 3-bathroom townhouse has been meticulously designed for modern living. Set against the backdrop of a serene ravine, the home offers stunning views and a peaceful ambiance,creating an idyllic setting to unwind after a busy day. Step inside to discover almost 2,000 sq ft of total living space, with an abundance of natural light streaming in through large windows, highlighting the spacious and thoughtfully designed interior. The main floor features a functional open-concept layout with soaring 9-foot ceilings, creating a bright and airy atmosphere ideal for both relaxation and entertaining. The entire home has been upgraded with brand-new hardwood flooring throughout, and pot lights have been added for a touch of contemporary flair, enhancing both the functionality and ambiance of each room. The primary bedroom is a luxurious retreat, complete with his and hers closets and a beautifully appointed 4-piece ensuite bathroom. Two additional generously sized bedrooms, including one with its own walk-out balcony, offer ample space for family or guests, ensuring everyone has their own sanctuary. The builder-finished basement extends your living space, providing a versatile area that opens directly to the backyard - perfect for outdoor gatherings or a serene escape. Convenience is at your doorstep with easy access to Hwy 401, 407, and 412, making commuting abreeze. The Whitby GO Station is nearby for effortless travel, and top-ranking schools, scenic trails, and a variety of shops and amenities are all within reach.This exceptional home combines stylish design, modern upgrades, and an unbeatable location. Don't miss the opportunity to make it yours!
Stainless Steel Fridge, Stainless Steel Stove, Stainless Steel Range Hood, Stainless Steel Built-In Dishwasher, White Washer & Dryer
