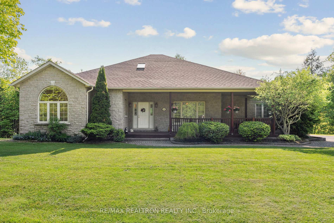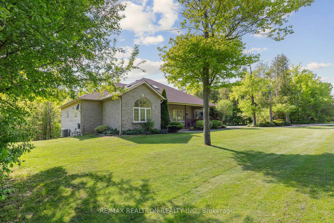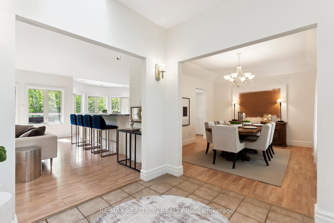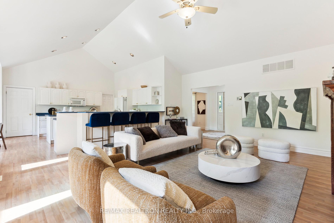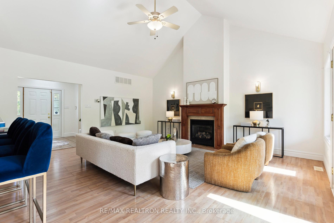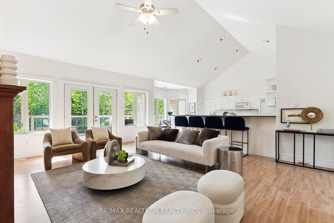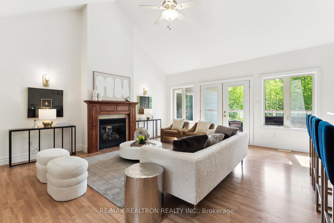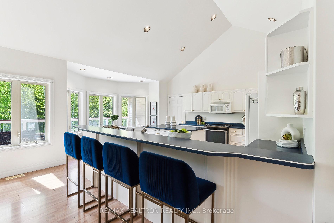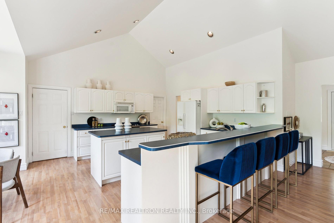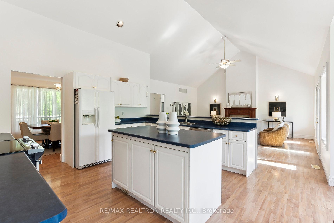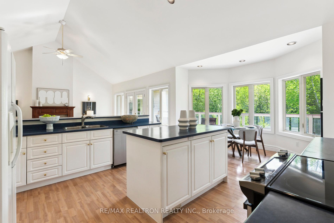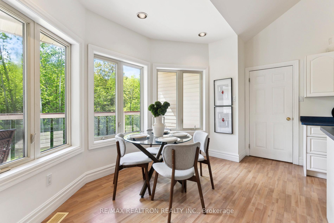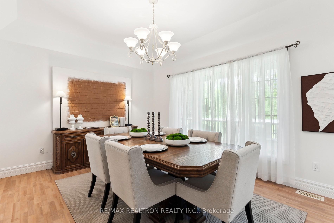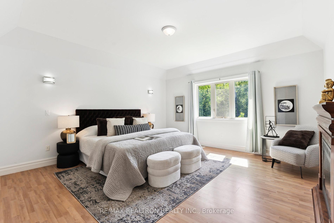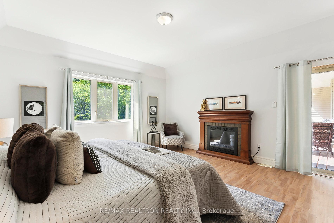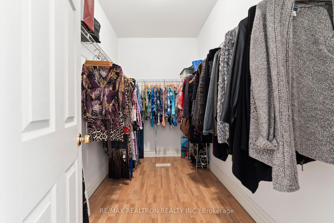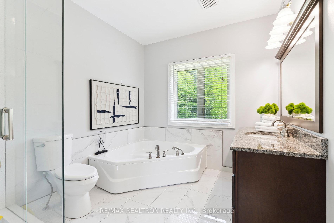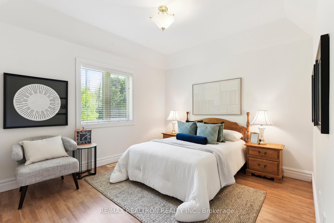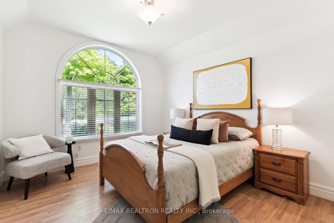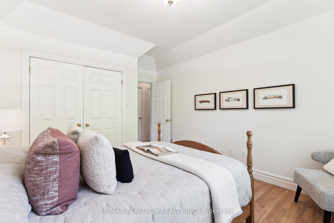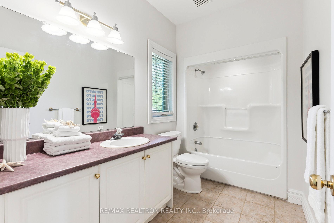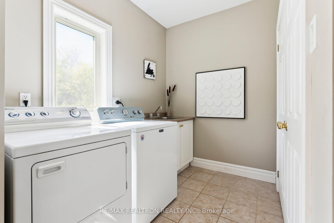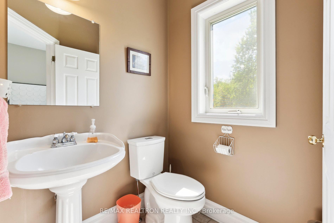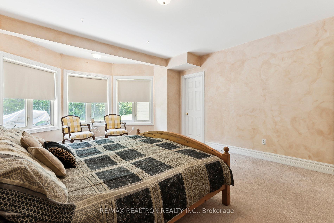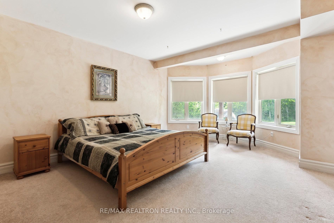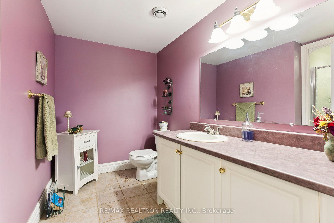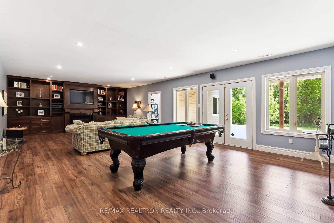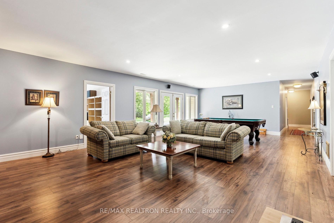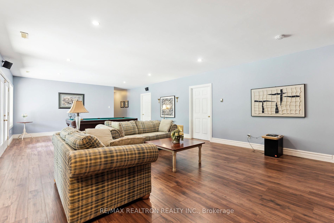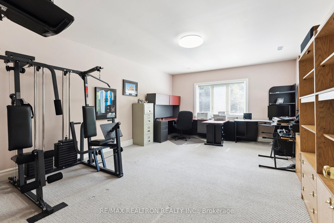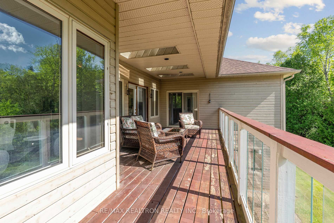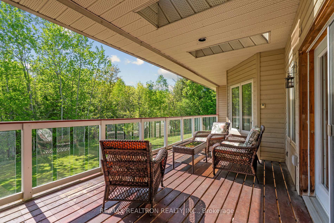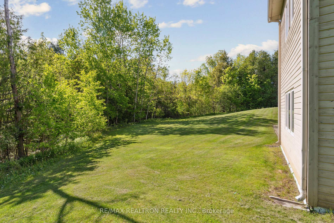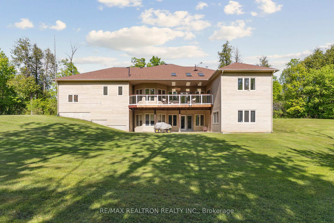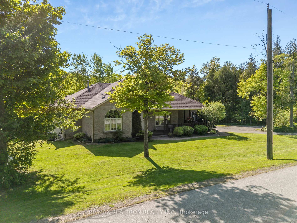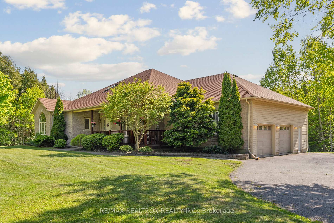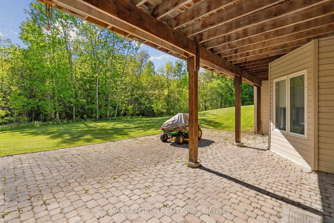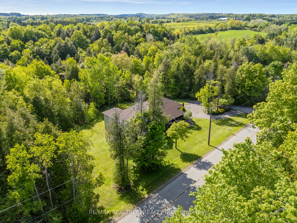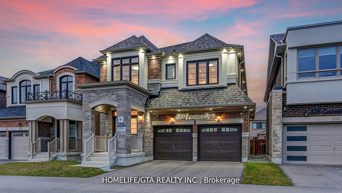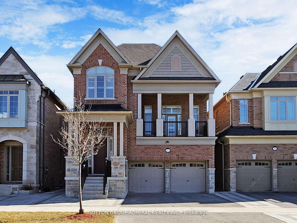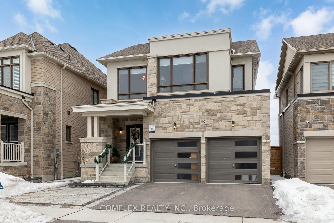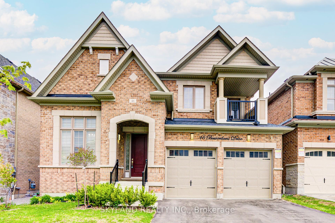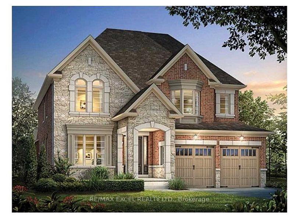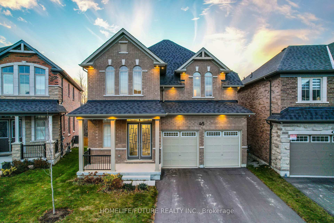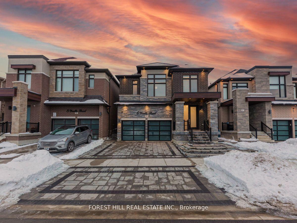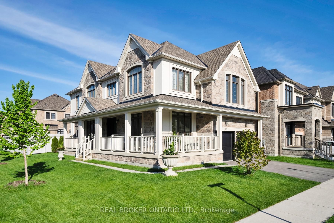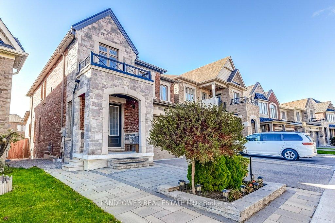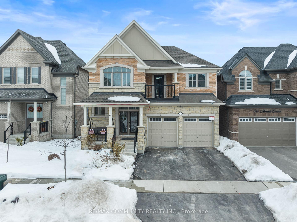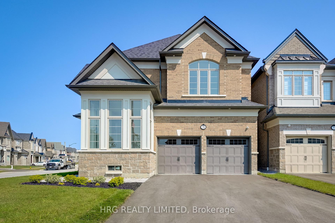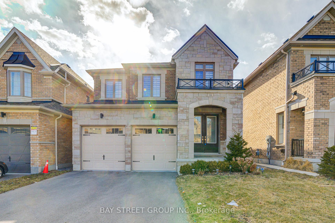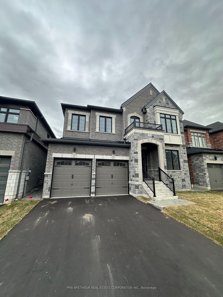Welcome to Your Private Retreat! Nestled on a serene, wooded estate lot on an exclusive private court, this beautifully maintained raised bungalow offers the perfect blend of comfort, space, and tranquility. Set back from the road and surrounded by mature trees, this 4 bedroom home provides unmatched privacy and a true connection to nature. Step inside to discover a sun-filled interior with large windows, soaring 14 foot Cathedral Ceiling in Living and Kitchen Areas. Bright, open-concept layout. The raised design allows for oversized lower-level windows, flooding both floors with natural light. The main level features a spacious living room with forest views, a well-appointed kitchen with walkout to a generous deck from living area, and a dining area ideal for entertaining or everyday family life. The primary suite offers peaceful wooded vistas and a private 4 pc ensuite, while additional bedrooms provide ample space for family or guests. Downstairs, the above-grade lower level includes 8 foot Ceiling, a large Rec Room, Office and guest bedroom and Full Bathroom and walkout access to the backyard. Ideal for in-law potential or multi-generational living. Outside, enjoy your own private oasis with walking paths, complete privacy, and space to roam or garden. All within minutes of local amenities and Highways 412/407/401. Whether you're looking for quiet country living with city convenience or a unique property to call your forever home, this one-of-a-kind raised bungalow checks every box.*** New UV Water Purifier Installed and the Filtration/Softener System was Upgraded and Serviced on May 28. ********Septic System Serviced and Pumped Out on May 29. ******** Heating System is Combo of Propane Furnace and Electric Heat Pump.******
Fridge, Stove, B/I Dishwasher, Microwave Rangehood, Washer, Dryer, Pool Table, Lower Level Wall Unit with TV and AV Sound System, UV Water Filtration/Softener...
