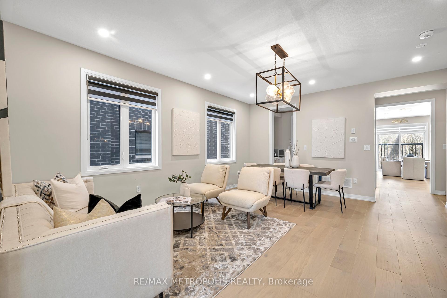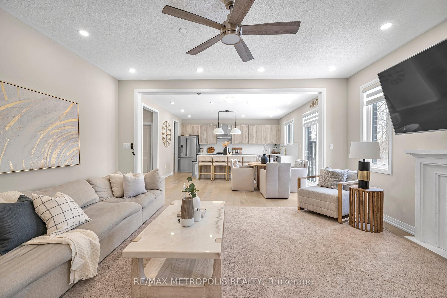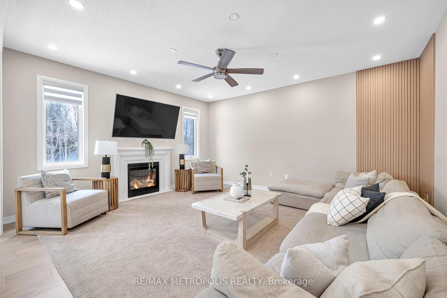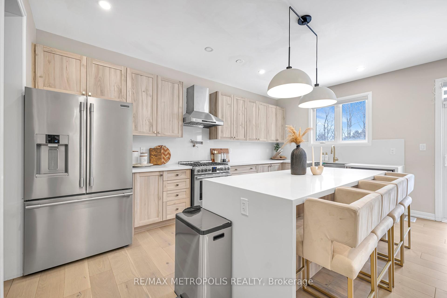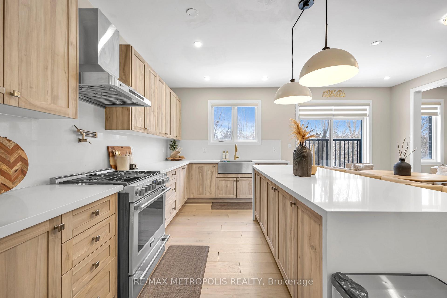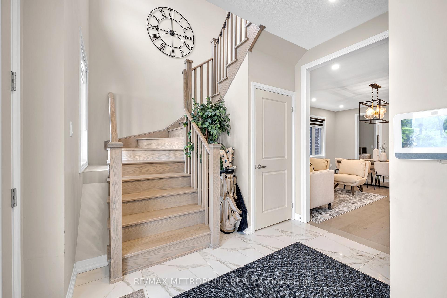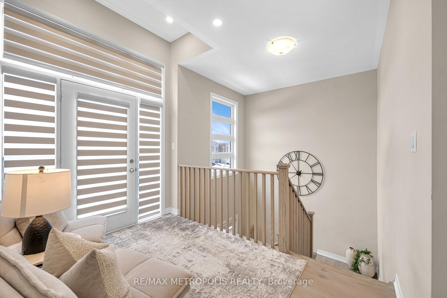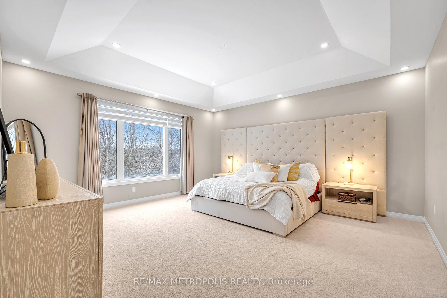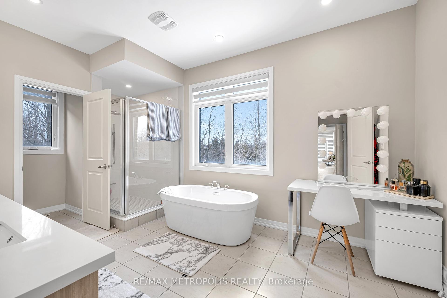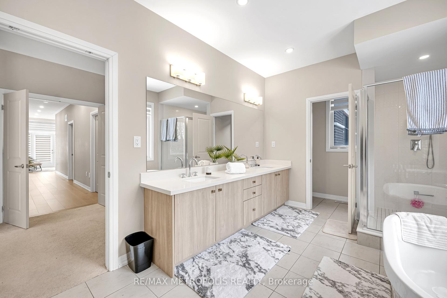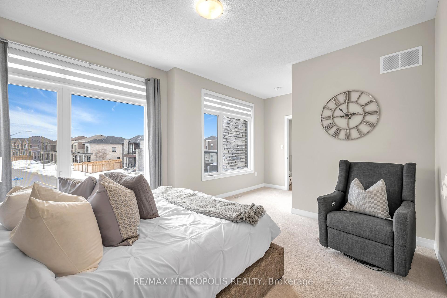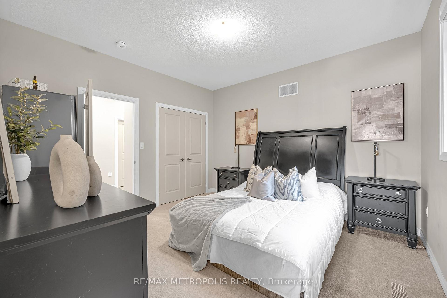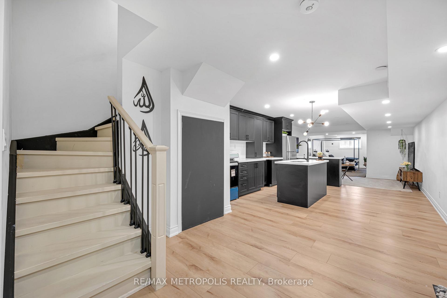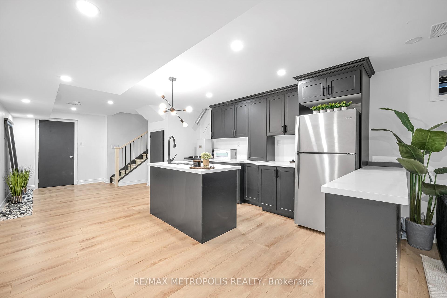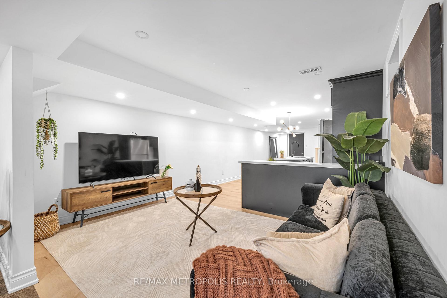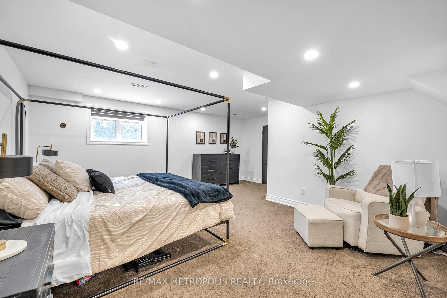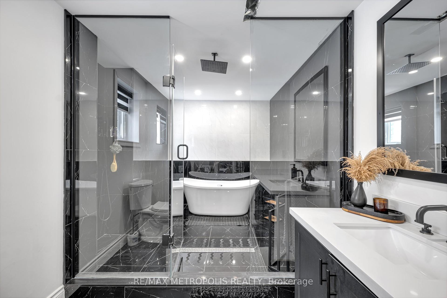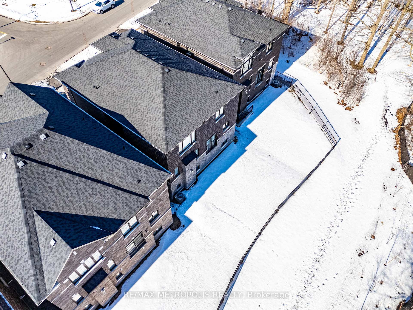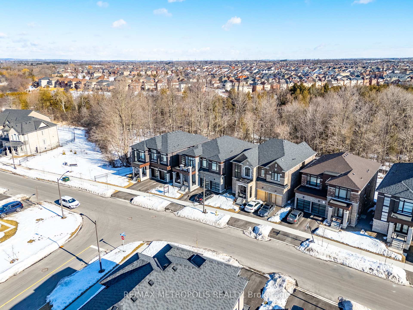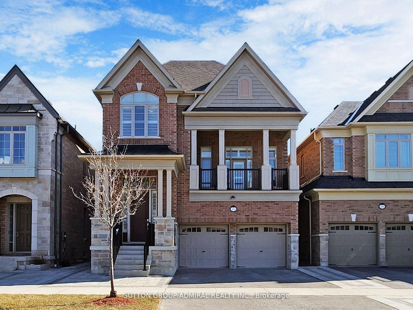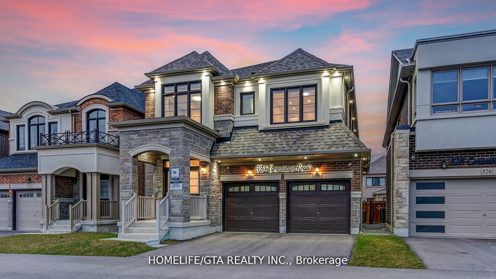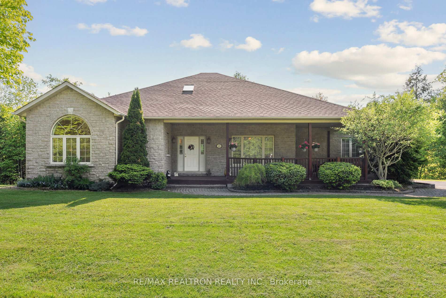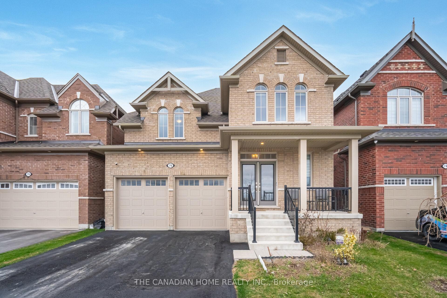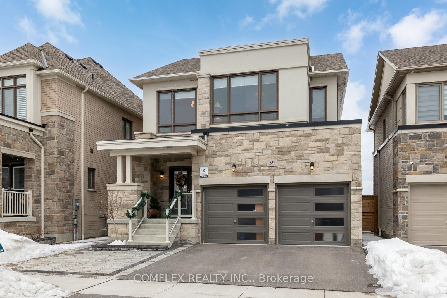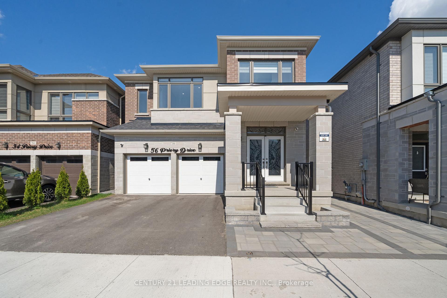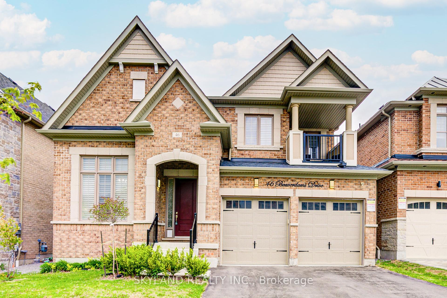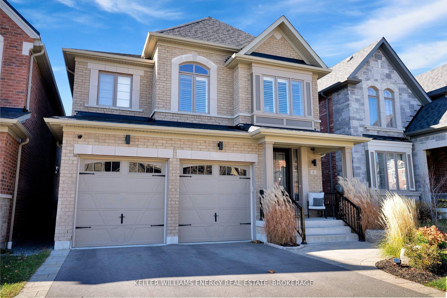Welcome To This Modern Luxury Home In The Community Of Williamsburg In Whitby Boasting A Practical Spacious Layout & Situated On A Premium Lot. This Gorgeous Sun-filled Home Offers The Perfect Blend Of Space & Comfort. Spacious First Floor Layout Offers A Formal Living or Dining Area, An Office, An Open Concept Family Room With Large Windows & Gas Fireplace, A Large Modern Eat-In Kitchen With An Oversized Island & Combined With A Vibrant Breakfast Area. Second Floor Offers A Grand Hallway With A Balcony And Four Spacious Bedrooms Each With Their Own Appointed Bathrooms. The Primary Bedroom Features Large Windows For Plenty Of Natural Light, 6-Piece Ensuite & An Enormous Walk-In Closet. Finished Basement With A Functional Layout Offers Large Open Space, Separate Entrance, Modern Kitchen Bedrooms, 4-Piece Spa-Like Bathroom, & A Massive Closet. Minutes To Great Amenities Such As Schools, Parks, Retails Stores, HWY & MUCH MORE!
Existing Appliances: Fridge, Stove, Range Hood, Dishwasher, Washer & Dryer. Window Coverings. All Electronic Light Fixtures. Basement Appliances (Fridge, Stove, Range Hood, Washer & Dryer). Garage Door Opener.


