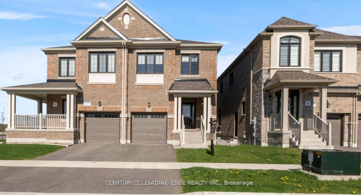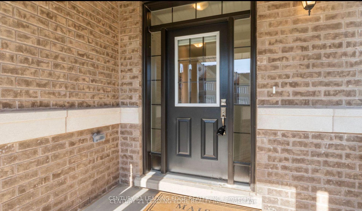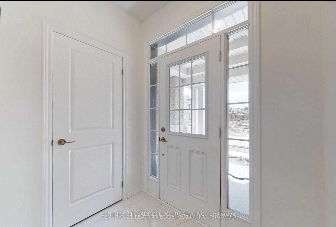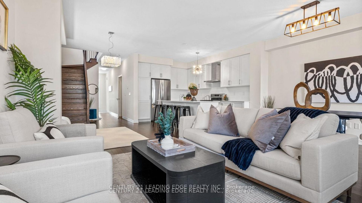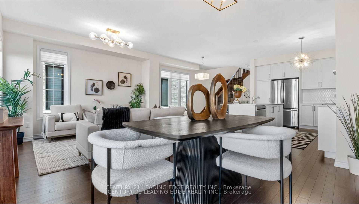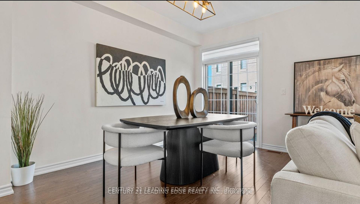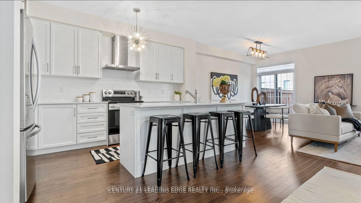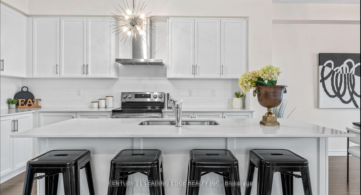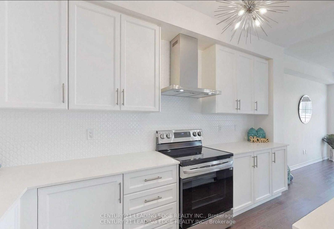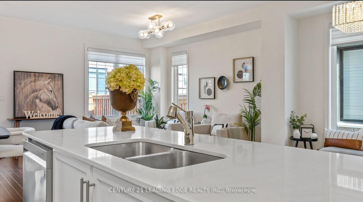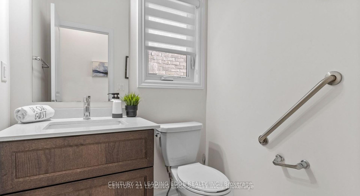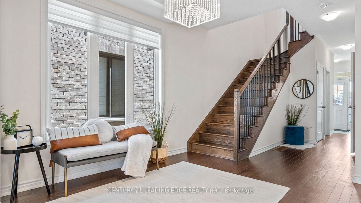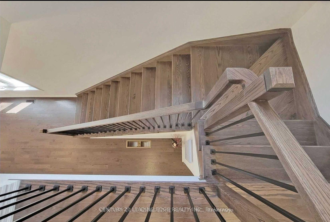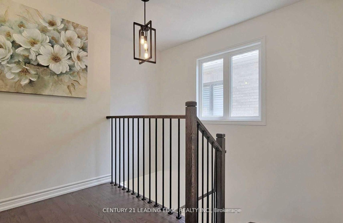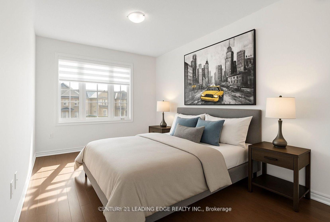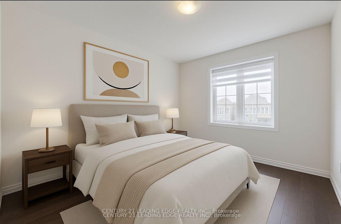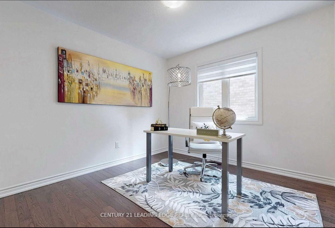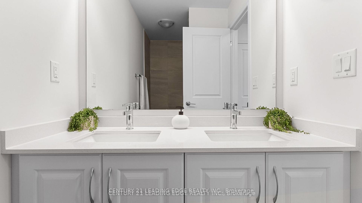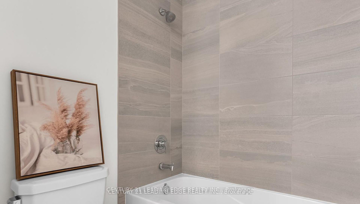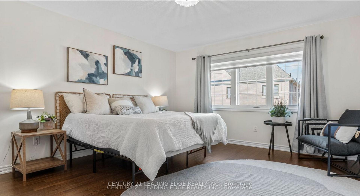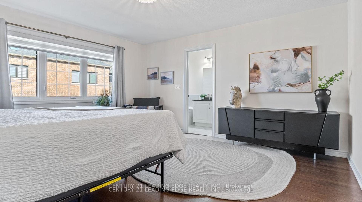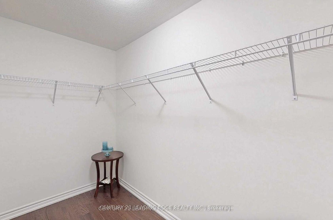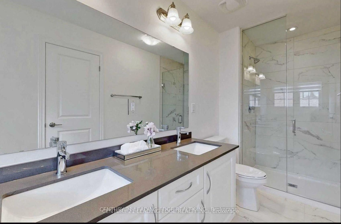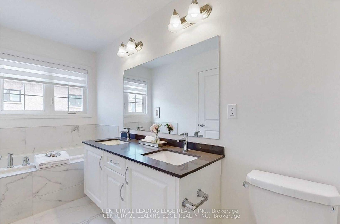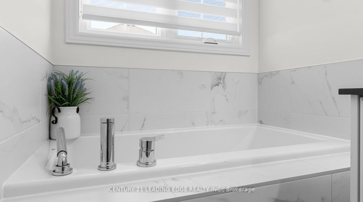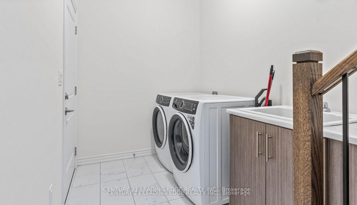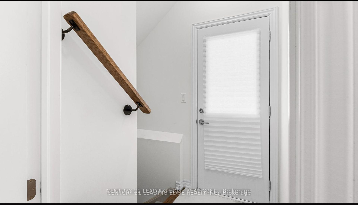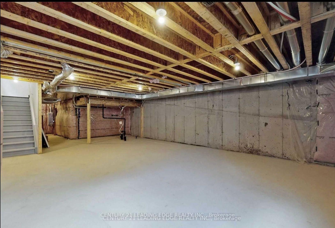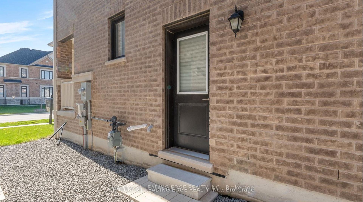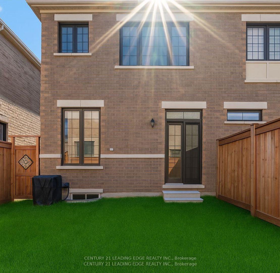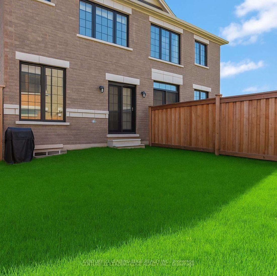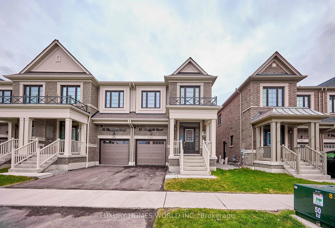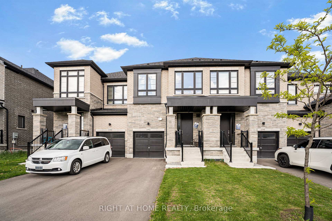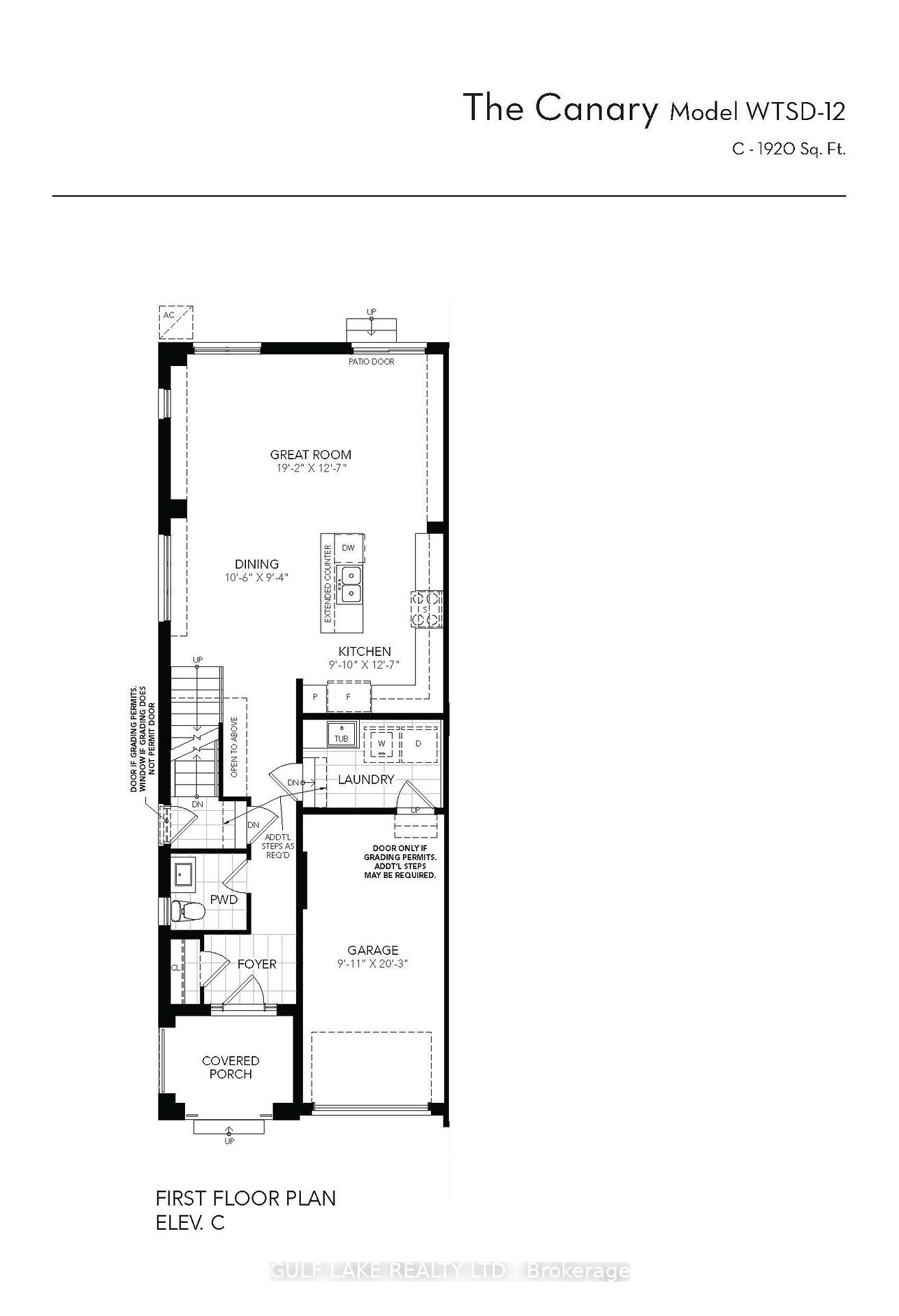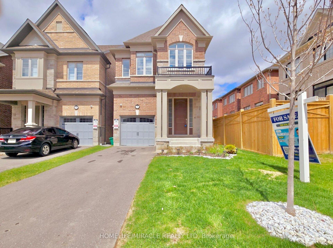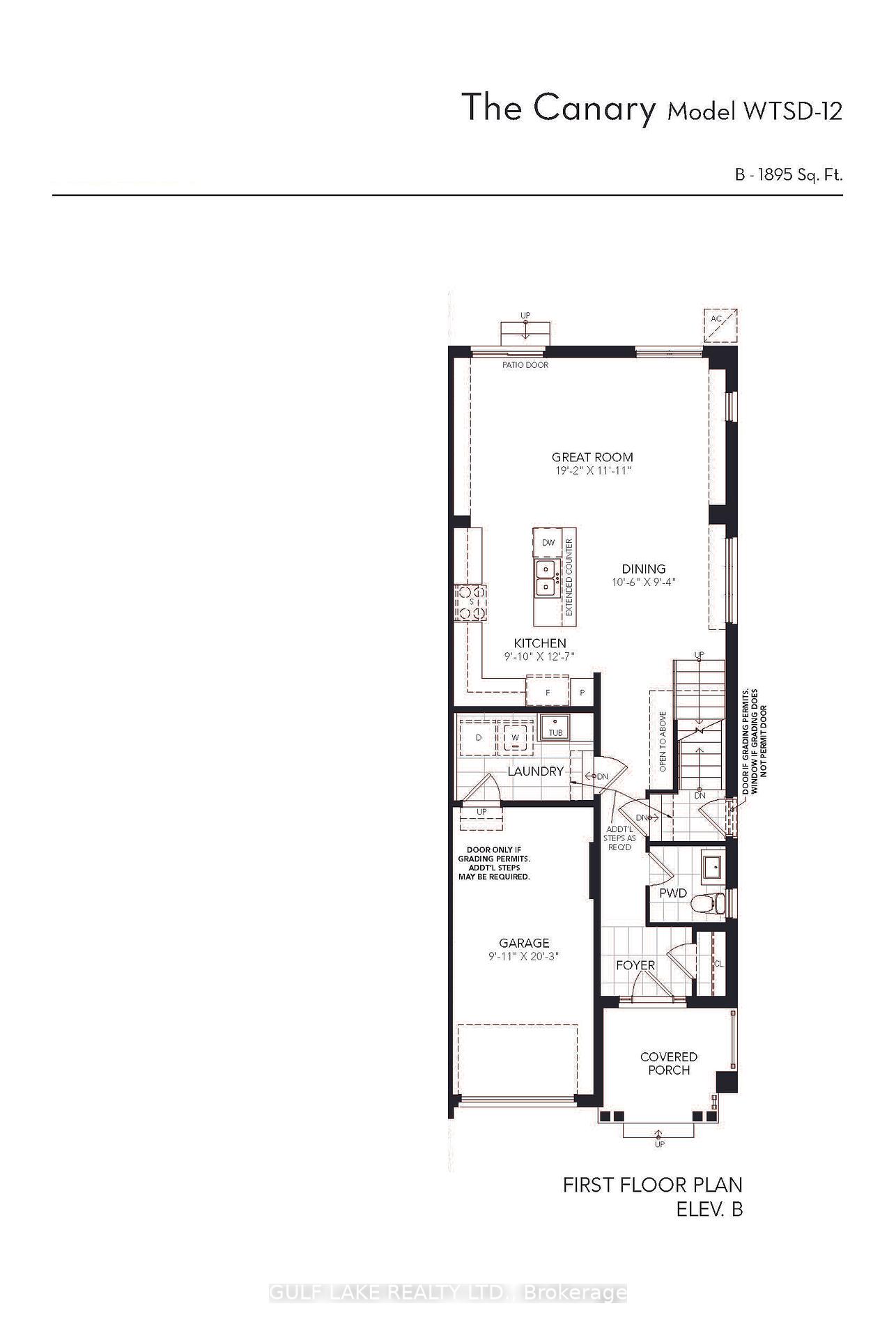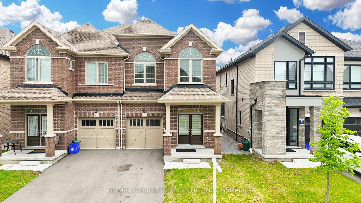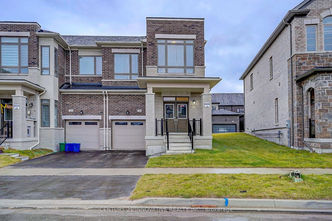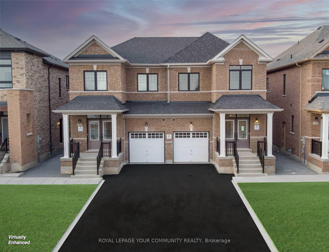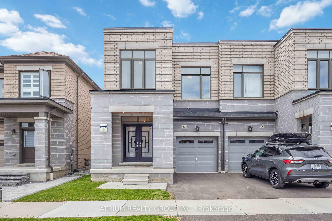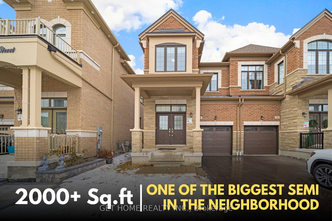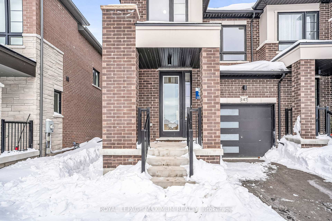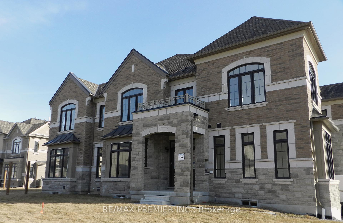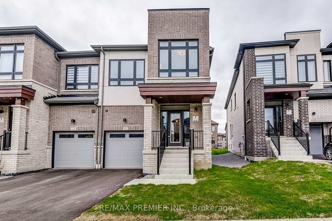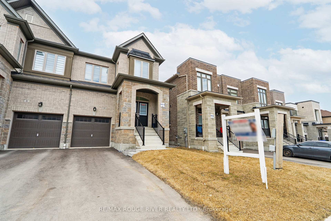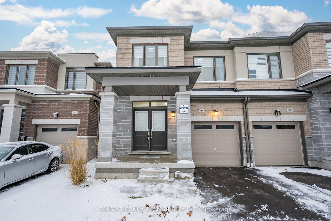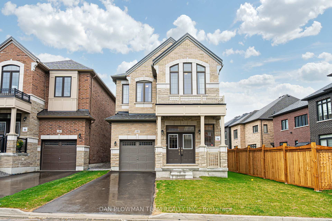Beautifully Upgraded Semi-Detached In Whitby Meadows! Over $60,000 In Premium Upgrades! Built By Great Gulf Homes, This Stunning 4-Bedroom, 3-Bath Home Offers Approximately 2,000 Sq Ft Of Sunlit, Open-Concept Living. Features Include: Pre-finished Engineered Hardwood Flooring Throughout. A Modern Kitchen With Stainless Steel Appliances, Upgraded Chimney Hood & Backsplash, And Elegant Oak Staircase With Wrought Iron Pickets.Luxurious Bathrooms Boast Caesarstone Countertops, Frameless Glass Shower, And A Soaker Tub In The Master Ensuite. Enjoy A Fully Fenced Backyard, Main-Floor Laundry With Garage Access, Upgraded Light Fixtures, Zebra Blinds, Basement Cold Storage, Egress Window, Rough-Ins For A Future Washroom,Rough In Conduit For Future Install Of Electric Vehicle Charger In The Garage. Minutes To Hwy 412,401 & 407 Thermea Village Spa, Whitby Health Centre, Shopping, Parks, And Top Schools! A Must-See!
Stainless Steel French Door Fridge, Stove, Dishwasher, Washer, Dryer, Lennox Air Conditioner, Electrical Light Fixtures, All Window Zebra Coverings.Upgrades Included : Engineered Hardwood Flooring (No Carpet!) Premium Oak Stairs with Wrought Iron Pickets (Upgraded Style), 12" x 24" Ceramic Floor Tiles (Level 4 Calacatta Upgrade Master Ensuite: Frameless Glass Shower Door (Upgrade ) , Shower & Soaker TubDouble , Double Vanity Sink & CaesarStone Countertops (Master & Bath 2- Upgrade), Cold Storage in Basement (Upgrade), Lennox Air Conditioner ,Upgraded 650 cfm Chimney HoodUpgraded Kitchen Backsplash (Level 3 Upgrade), Upgraded Lighting Fixtures, Separate Side Entrance to Basement, Main Level Laundry (Garage Access) Egress Window in Basement, Rough-in 3-Piece Basement Washroom, Rough-in for Electric Vehicle Charger, ENERGY STAR CertifiedH+ME Technology Construction, Remainder of Tarion New Home Warranty Still In Place.
