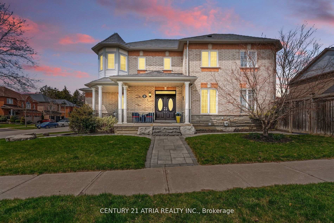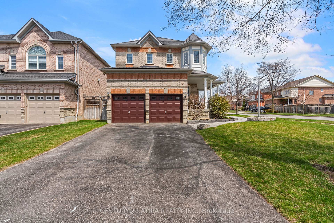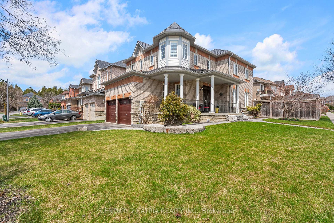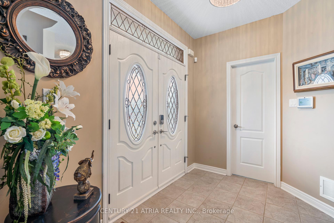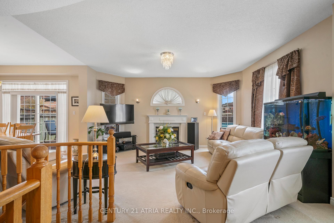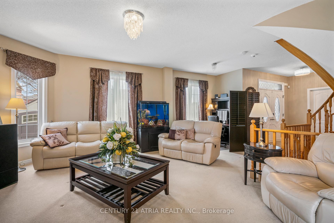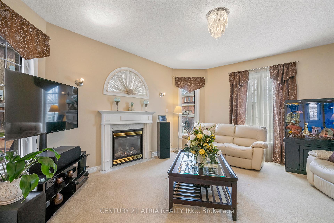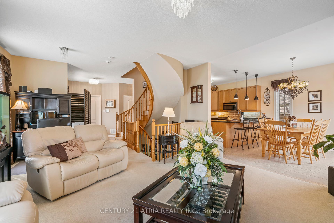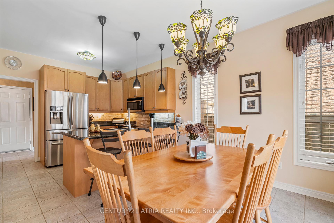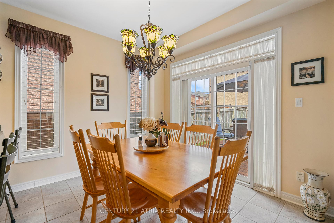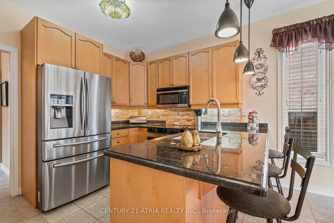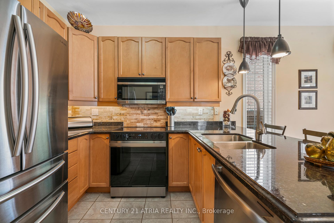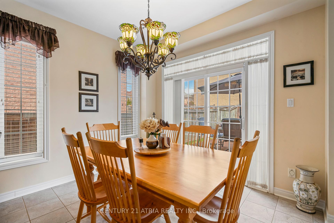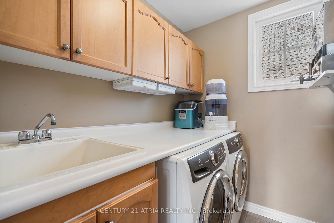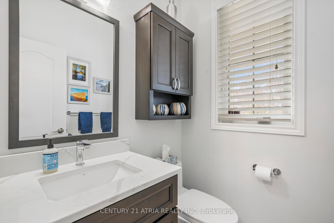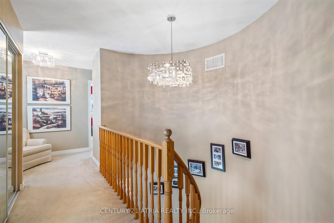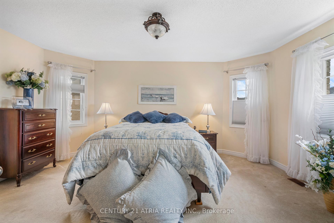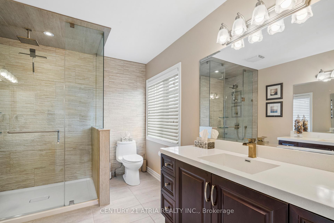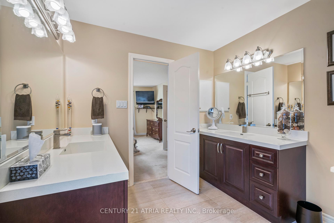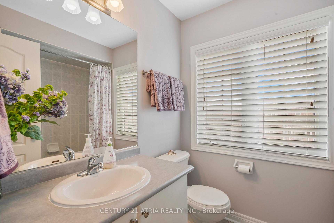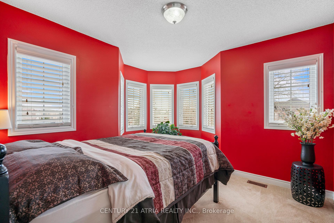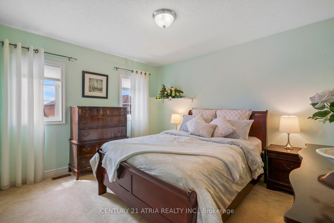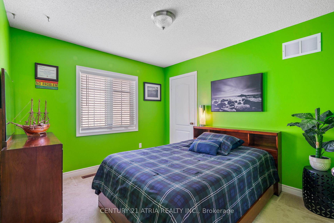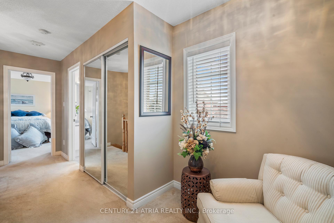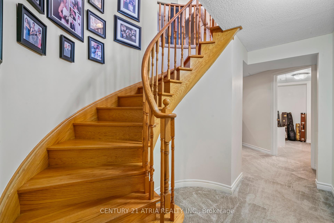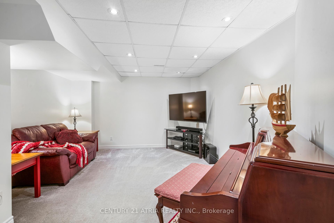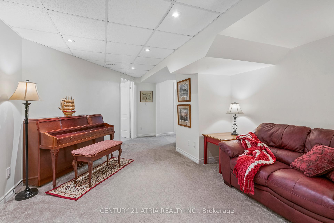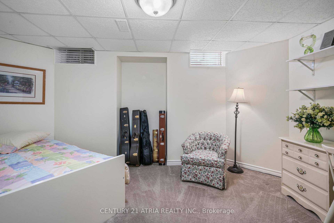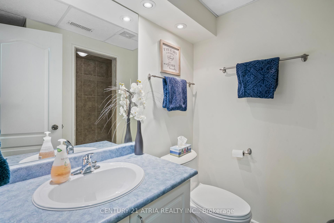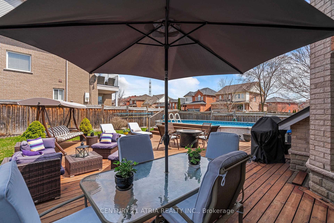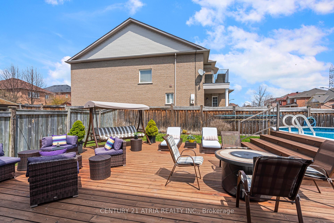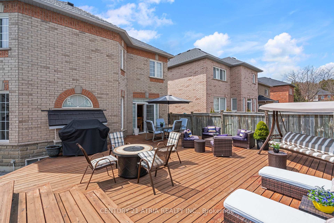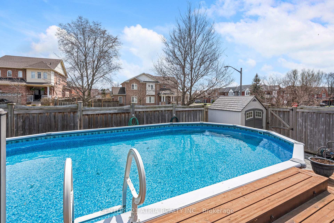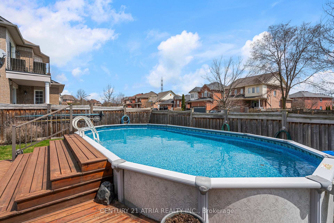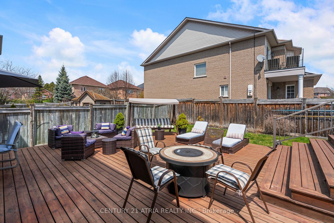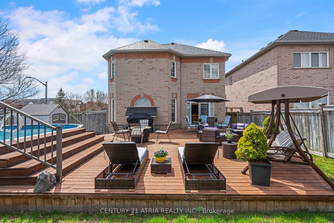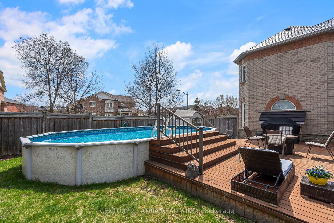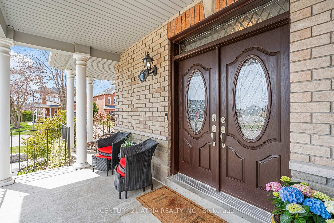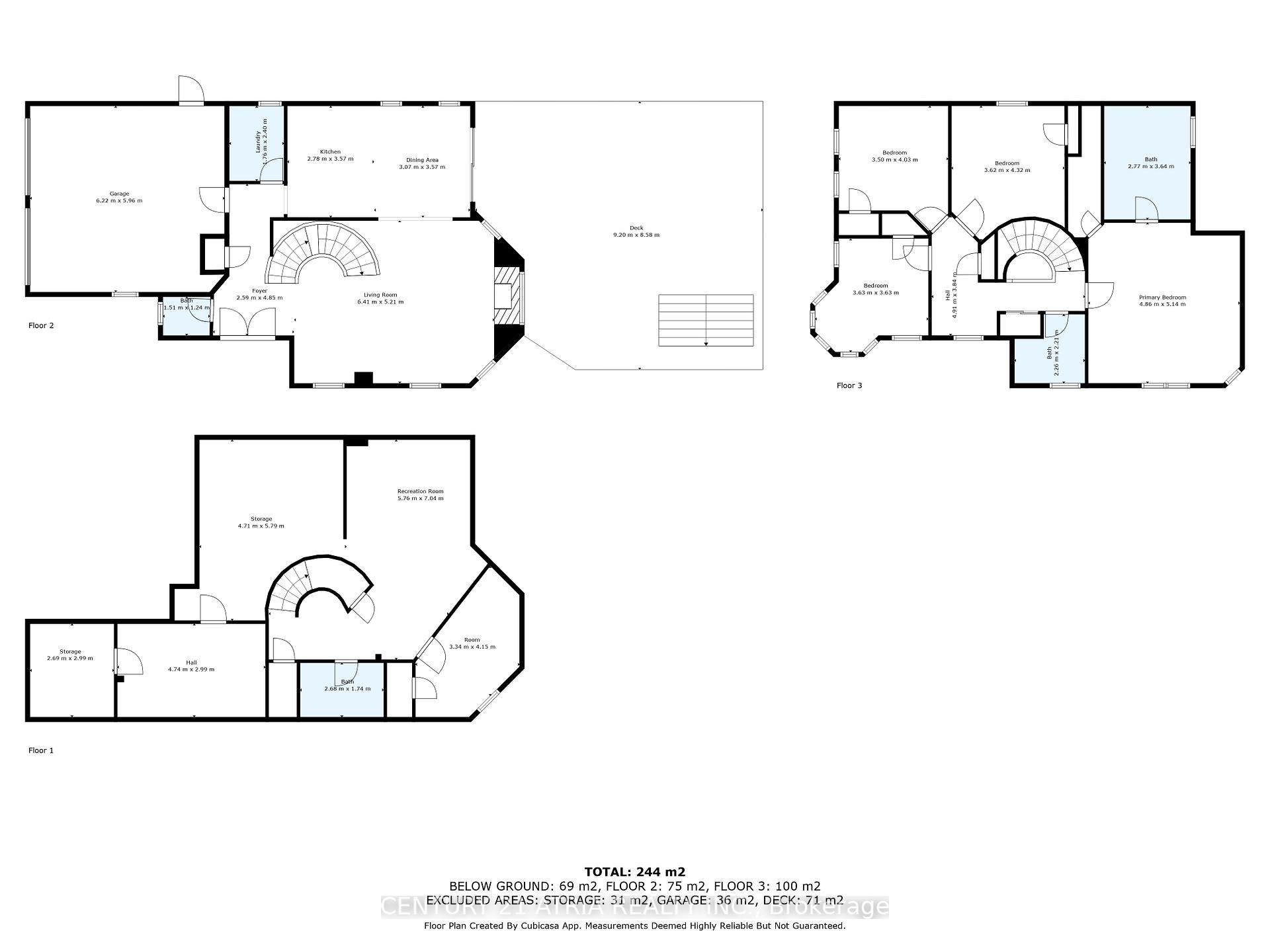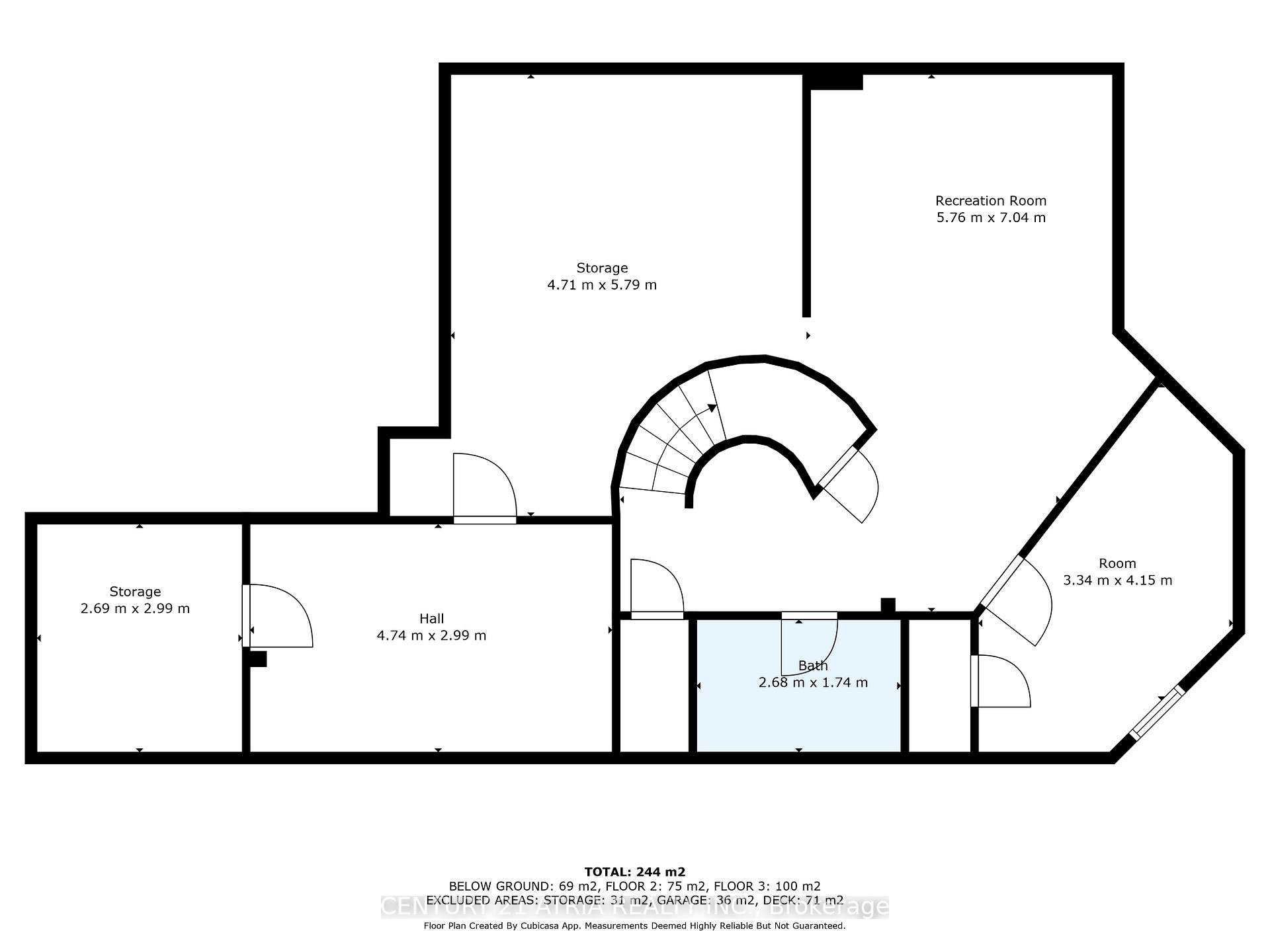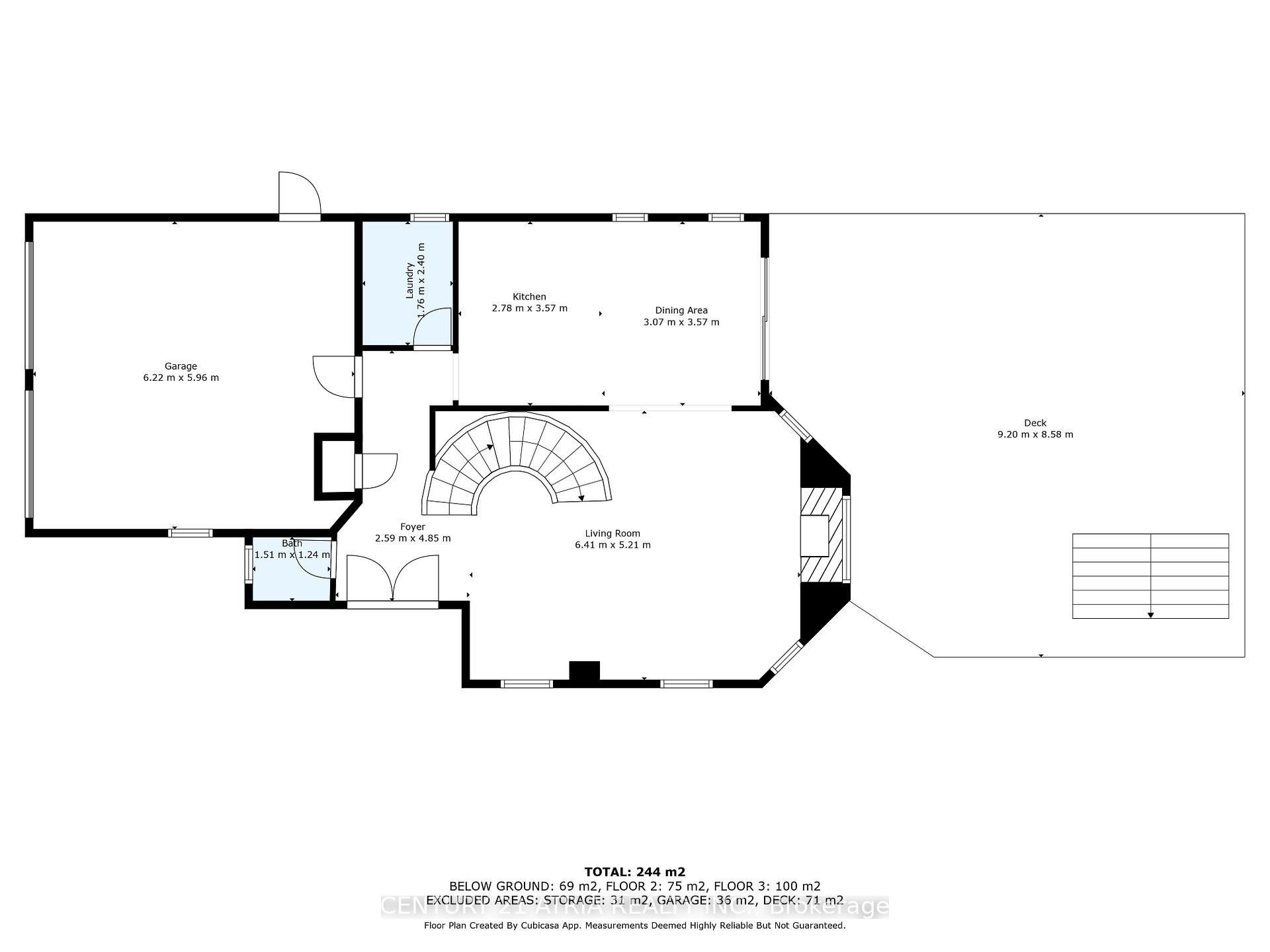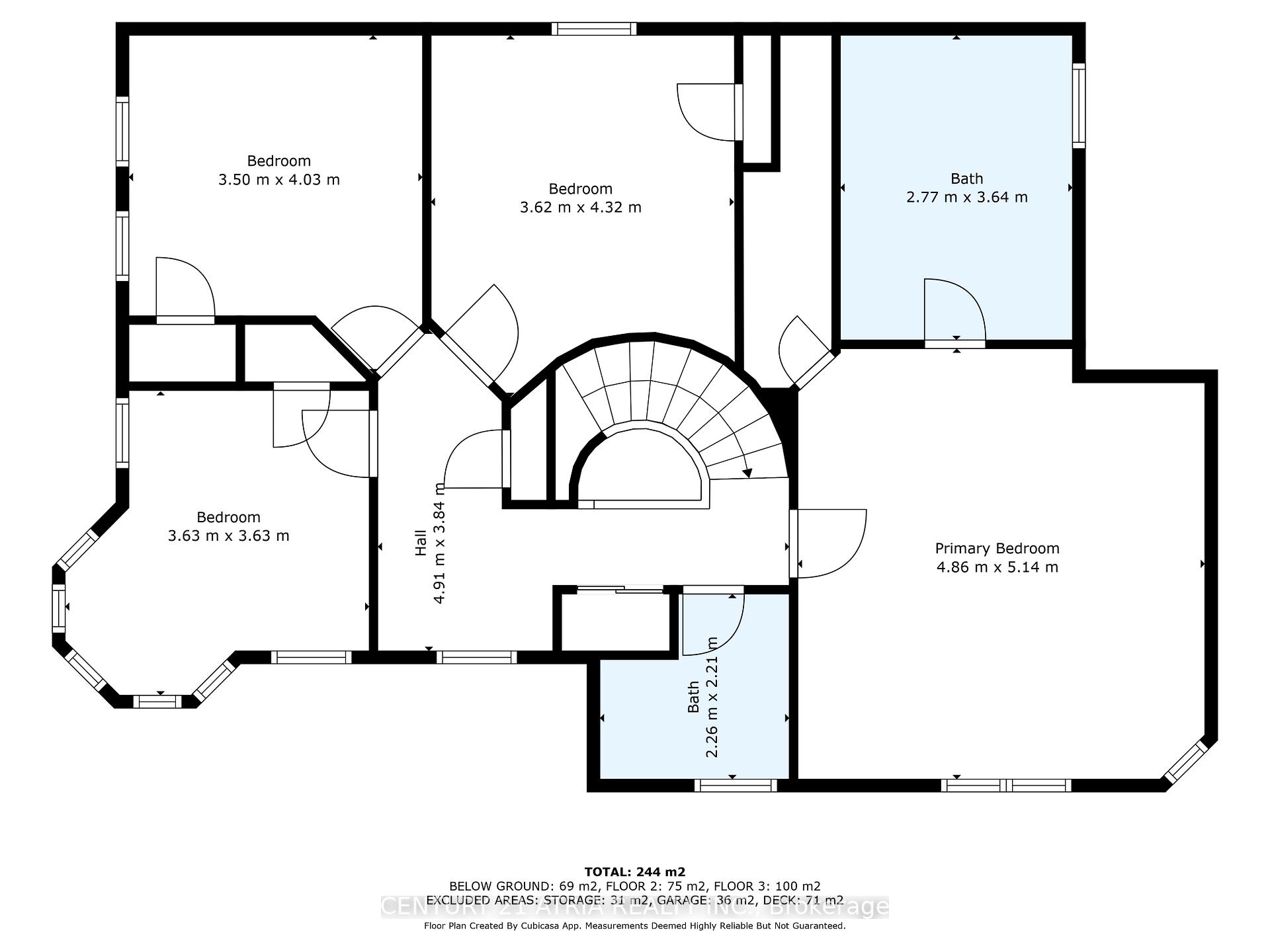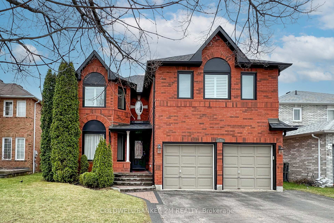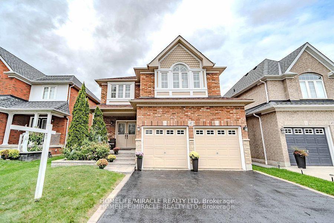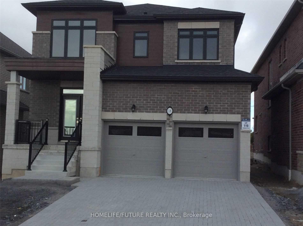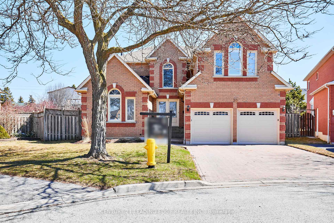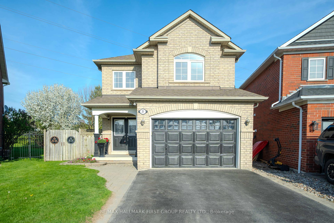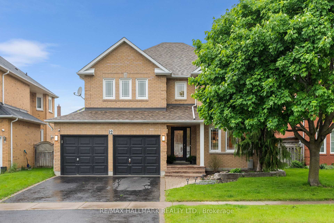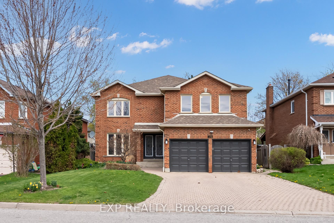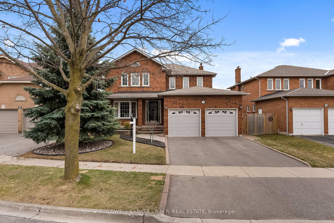From the stone walkways to the moment you enter through the elegant double doors into the sun filled family room that centers around a fireplace flanked by windows you will be awed. This open concept room leads to an updated kitchen with center island/breakfast bar, stainless steel appliances, new stove and an eat-in family size dining area overlooking the backyard. Around the corner you will find a main floor laundry room with upper cabinets, deep built-in laundry sink with folding counters, a beautifully renovation powder room with storage, quartz counter and porcelain floors. To complete this ground floor tour, you have direct access to the double car garage with storage loft. A circular staircase leads you to the upper level where you will find a spacious primary bedroom with numerous windows, an ample size walk-in closet, fully renovated primary bath with his and her sinks and a separate glass shower. The other 3 bedrooms are well appointed with large closets, organizers and plenty of windows. On this floor you will also find a bright 4 piece bath, a medicine/storage closet and a double mirrored sliding door closet for extra linen. The lower level hosts your entertainment space, a large bedroom, a 3 piece bath, a huge furnace room that can serve as a utility room and a cold cantina. Perfect for your growing family. Enjoy evenings by the pool, invite friends to dine al fresco on the custom built deck. This immaculate corner lot home nestled in a prime sought after neighborhood in the Rolling Acres Community, is conveniently surrounded by parks, shops, restaurants, schools, public transit and so much more. Includes a metal roof, 2022 furnace/air conditioner, 2024 gutters/eavestroughs, 2024 pool filter/pump, 2023 liner, 2022 heater. A newer central vacuum with attachments, Bluetooth controlled alarm...
1 Carlinds Drive
Rolling Acres, Whitby, Durham $1,188,000Make an offer
5 Beds
4 Baths
2000-2500 sqft
Built-In
Garage
Parking for 4
North Facing
Pool!
Zoning: R2B
- MLS®#:
- E12175127
- Property Type:
- Detached
- Property Style:
- 2-Storey
- Area:
- Durham
- Community:
- Rolling Acres
- Taxes:
- $6,225.89 / 2024
- Added:
- May 27 2025
- Lot Frontage:
- 109.19
- Lot Depth:
- 50.44
- Status:
- Active
- Outside:
- Brick,Stone
- Year Built:
- Basement:
- Full,Finished
- Brokerage:
- CENTURY 21 ATRIA REALTY INC.
- Lot :
-
50
109
- Lot Irregularities:
- 109.19x 39.29x 22.65x 92.90 x 50.44FT
- Intersection:
- Taunton & Anderson
- Rooms:
- Bedrooms:
- 5
- Bathrooms:
- 4
- Fireplace:
- Utilities
- Water:
- Municipal
- Cooling:
- Central Air
- Heating Type:
- Forced Air
- Heating Fuel:
| Family Room | 6.5 x 4.3m Gas Fireplace , Combined w/Dining , Window Main Level |
|---|---|
| Living Room | 6.5 x 4.3m Gas Fireplace , Combined w/Family , Open Concept Main Level |
| Kitchen | 3.4 x 2.8m Breakfast Bar , Stone Counters , Backsplash Main Level |
| Breakfast | 3.4 x 3.1m Eat-in Kitchen , W/O To Deck , Overlooks Living Main Level |
| Primary Bedroom | 4.95 x 4.3m Walk-In Closet(s) , 4 Pc Ensuite , Separate Shower Second Level |
| Bedroom 2 | 3.7 x 3.1m Closet , Bow Window , Closet Organizers Second Level |
| Bedroom 3 | 3.4 x 3.1m Closet , Large Window , Closet Organizers Second Level |
| Bedroom 4 | 3.1 x 3.1m Closet , Window , Broadloom Second Level |
| Bedroom 5 | 415 x 3.34m Closet , Window , Broadloom Lower Level |
| Recreation | 7.04 x 5.76m Walk Through Lower Level |
Listing Details
Insights
- Spacious Family Living: This property features 5 bedrooms and 4 bathrooms, providing ample space for a growing family. The open-concept design, highlighted by a sun-filled family room with a gas fireplace, creates a welcoming atmosphere for gatherings.
- Outdoor Entertainment: Enjoy a beautifully landscaped corner lot with an above-ground pool and a custom-built deck, perfect for outdoor dining and entertaining. The property is surrounded by parks and recreational facilities, enhancing its appeal for families.
- Modern Upgrades: Recent renovations include a fully updated kitchen with stainless steel appliances, a renovated primary bath, and new HVAC systems (furnace and air conditioner). The home also features a metal roof and a Bluetooth-controlled security system, ensuring both durability and convenience.
Property Features
Cul de Sac/Dead End
Fenced Yard
Greenbelt/Conservation
Park
Rec./Commun.Centre
School
Sale/Lease History of 1 Carlinds Drive
View all past sales, leases, and listings of the property at 1 Carlinds Drive.Neighbourhood
Schools, amenities, travel times, and market trends near 1 Carlinds DriveSchools
4 public & 4 Catholic schools serve this home. Of these, 8 have catchments. There are 2 private schools nearby.
Parks & Rec
6 sports fields, 4 playgrounds and 7 other facilities are within a 20 min walk of this home.
Transit
Street transit stop less than a 3 min walk away. Rail transit stop less than 6 km away.
Want even more info for this home?
