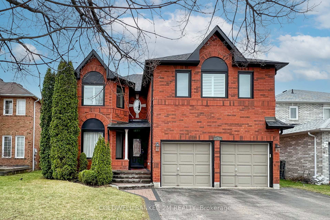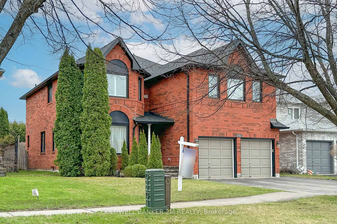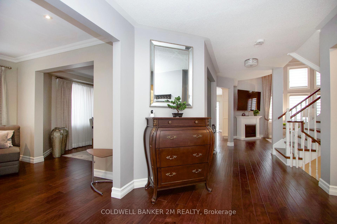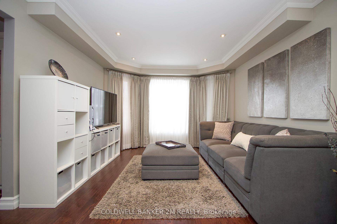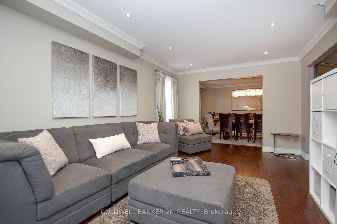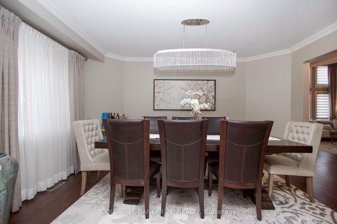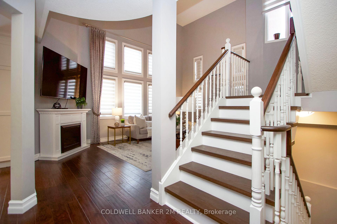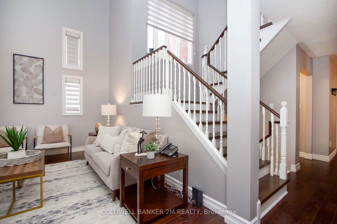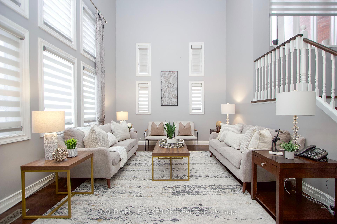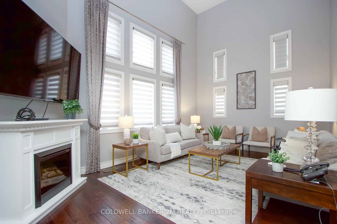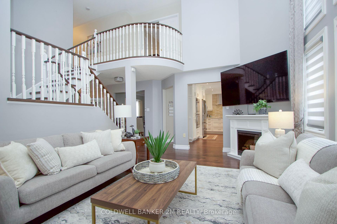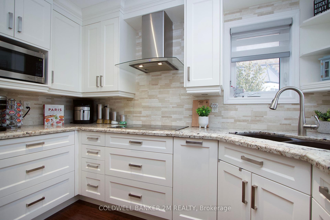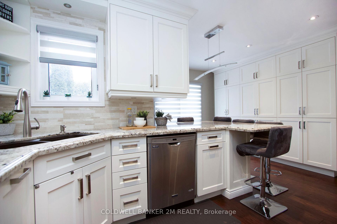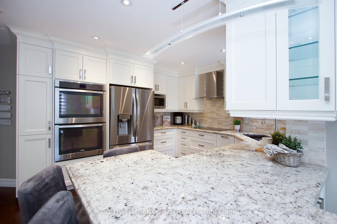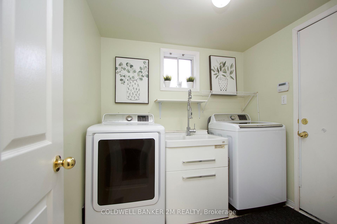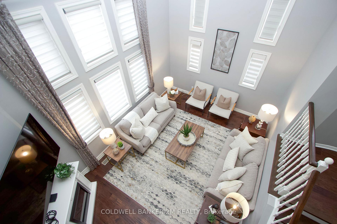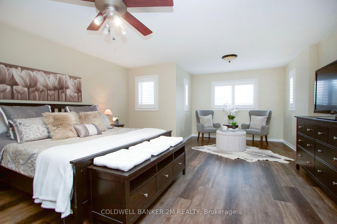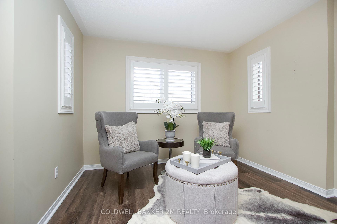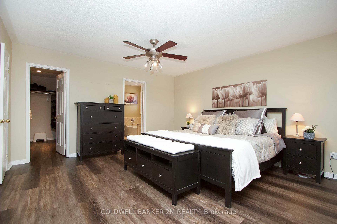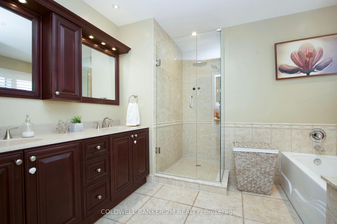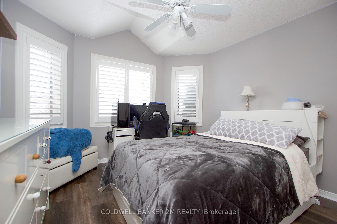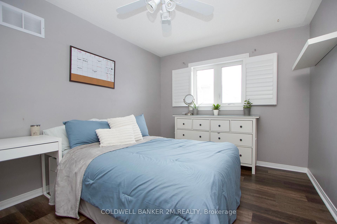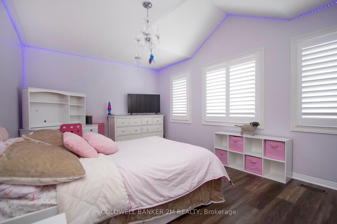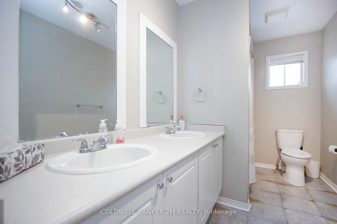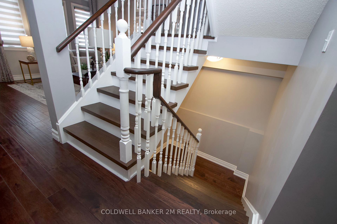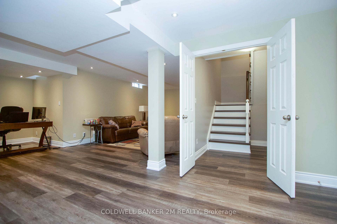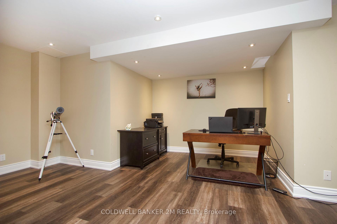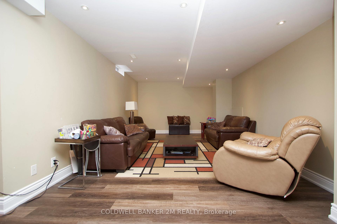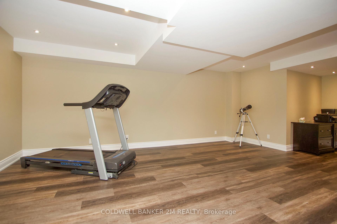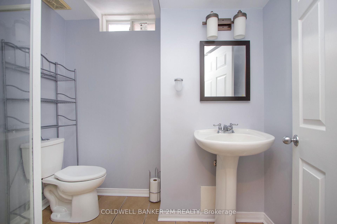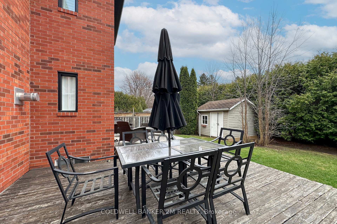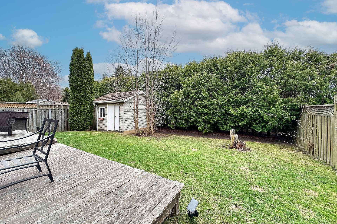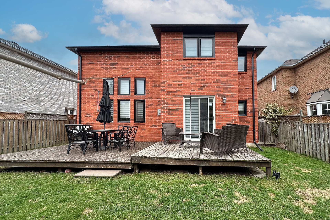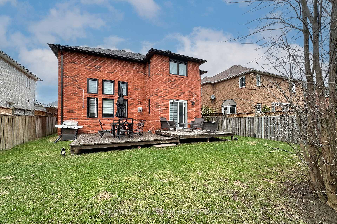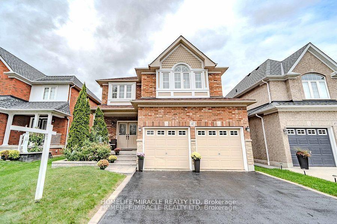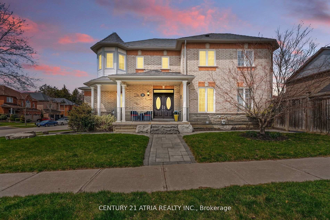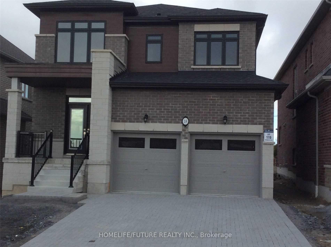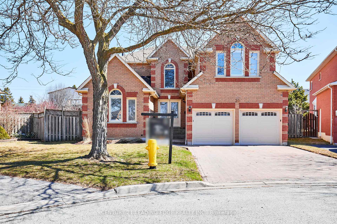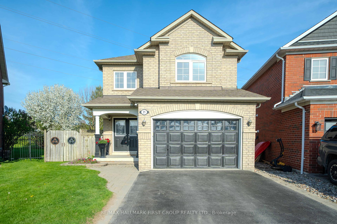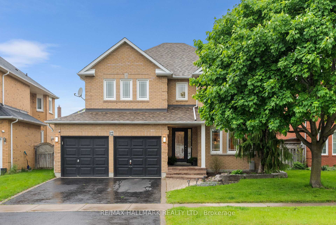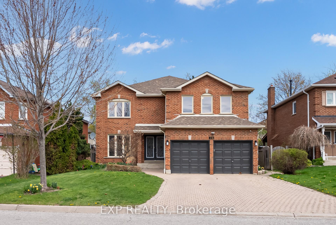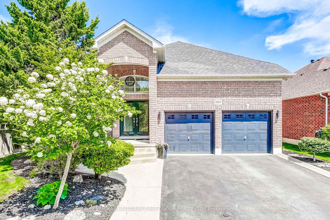Welcome to your dream home at 3 Pogson Drive! A stunning 4+1 bedroom, 4 bathroom detached house nestled within the desirable, family-friendly Rolling Acres neighbourhood in Whitby. This exceptional property showcases over 3,000 square feet of professionally finished living space across all levels. The grand great room boasts soaring ceilings and a cozy gas fireplace that creates an inviting space for family gatherings. The updated kitchen with breakfast bar is an entertainers dream. The luxurious primary bedroom has a sitting area, a large walk-in closet and an en-suite, featuring a deep soaker tub for ultimate relaxation. The expansive finished basement features a rec room perfect for family fun. The private backyard is an outdoor retreat with a large deck, garden shed, and mature trees offering privacy and tranquility. Conveniently located close to shopping, excellent schools, parks, and other amenities. This home is perfect for a growing or multi-generational family! Upgrades: Pride of ownership is evident with many upgrades such as new furnace(Feb/2025), updated Roof & Eavestroughs,(2020) New windows(2018) updated kitchen, stair case & central vac system. The flooring has been upgraded on every floor
3 Pogson Drive
Rolling Acres, Whitby, Durham $1,189,000Make an offer
5 Beds
4 Baths
2500-3000 sqft
Attached
Garage
Parking for 2
South Facing
- MLS®#:
- E12159372
- Property Type:
- Detached
- Property Style:
- 2-Storey
- Area:
- Durham
- Community:
- Rolling Acres
- Taxes:
- $7,766.58 / 2024
- Added:
- May 20 2025
- Lot Frontage:
- 45.93
- Lot Depth:
- 115.03
- Status:
- Active
- Outside:
- Brick
- Year Built:
- 16-30
- Basement:
- Finished
- Brokerage:
- COLDWELL BANKER 2M REALTY
- Lot :
-
115
45
- Intersection:
- Garrard/Rossland
- Rooms:
- Bedrooms:
- 5
- Bathrooms:
- 4
- Fireplace:
- Utilities
- Water:
- Municipal
- Cooling:
- Central Air
- Heating Type:
- Forced Air
- Heating Fuel:
| Kitchen | 3.31 x 2.27m Updated , Stainless Steel Appl , Custom Counter Main Level |
|---|---|
| Kitchen | 3.29 x 5.81m Breakfast Bar , Hardwood Floor , W/O To Patio Main Level |
| Family Room | 5.51 x 3.65m Gas Fireplace , Vaulted Ceiling(s) , Open Concept Main Level |
| Dining Room | 4.42 x 3.27m Crown Moulding , Large Window , Hardwood Floor Main Level |
| Living Room | 5.44 x 3.29m Moulded Ceiling , Picture Window , Hardwood Floor Main Level |
| Primary Bedroom | 6.81 x 4.96m 5 Pc Ensuite , Walk-In Closet(s) , Combined w/Sitting Second Level |
| Bedroom 2 | 4.56 x 3.42m Large Closet , Large Window , Laminate Second Level |
| Bedroom 3 | 4.01 x 3.37m Large Closet , Large Window , Laminate Second Level |
| Bedroom 4 | 3.42 x 3.39m Laminate , Ceiling Fan(s) Second Level |
| Recreation | 4.81 x 7.61m L-Shaped Room , Finished , Laminate Basement Level |
| Recreation | 5.4 x 3.6m L-Shaped Room , Finished , Laminate Basement Level |
| Bedroom | 3.7 x 3.2m Laminate , Pot Lights Basement Level |
Listing Details
Insights
- Spacious Living Area: With over 3,000 square feet of professionally finished living space, this property offers ample room for families, including a grand great room with soaring ceilings and a cozy gas fireplace, perfect for gatherings.
- Luxurious Primary Suite: The primary bedroom features a sitting area, large walk-in closet, and a 5-piece ensuite with a deep soaker tub, providing a private retreat for relaxation and comfort.
- Private Outdoor Space: The backyard is an outdoor oasis with a large deck, garden shed, and mature trees, offering privacy and tranquility, ideal for family activities and entertaining.
Property Features
Fenced Yard
Public Transit
School
School Bus Route
Sale/Lease History of 3 Pogson Drive
View all past sales, leases, and listings of the property at 3 Pogson Drive.Neighbourhood
Schools, amenities, travel times, and market trends near 3 Pogson DriveSchools
4 public & 4 Catholic schools serve this home. Of these, 8 have catchments. There are 2 private schools nearby.
Parks & Rec
4 playgrounds, 2 basketball courts and 6 other facilities are within a 20 min walk of this home.
Transit
Street transit stop less than a 1 min walk away. Rail transit stop less than 5 km away.
Want even more info for this home?
