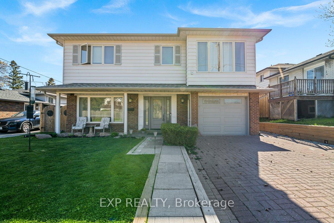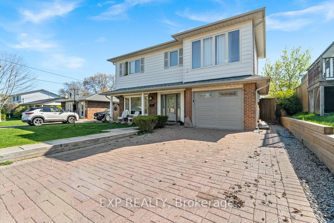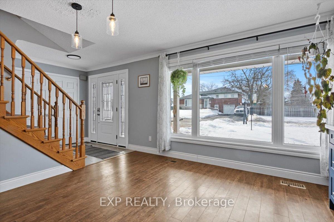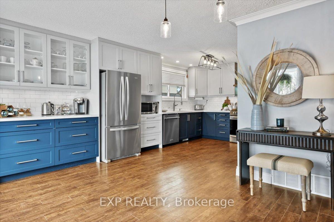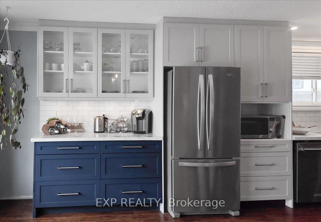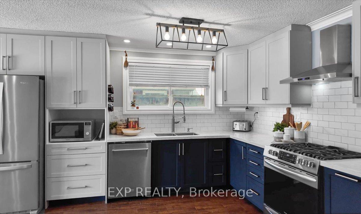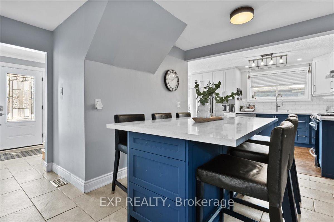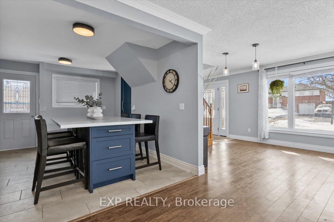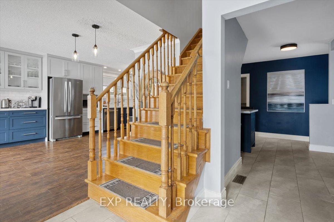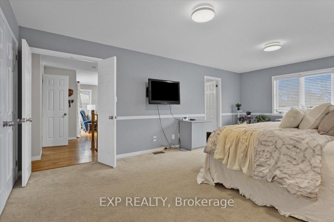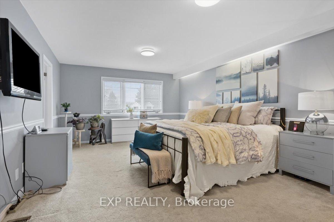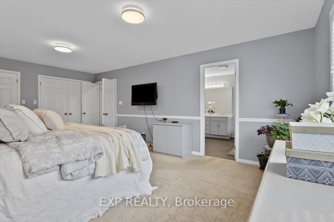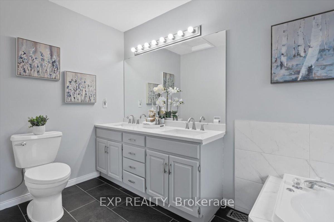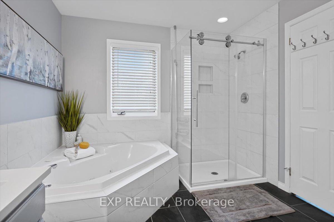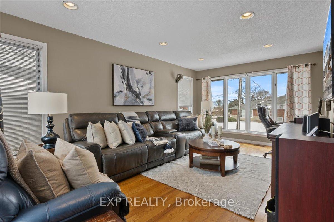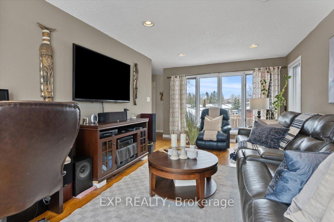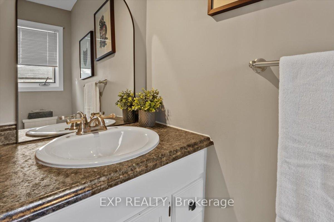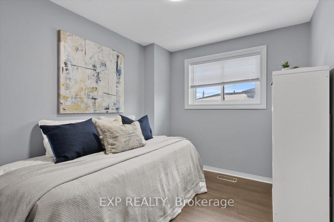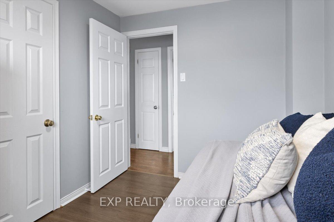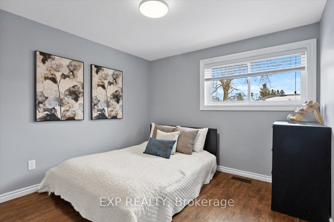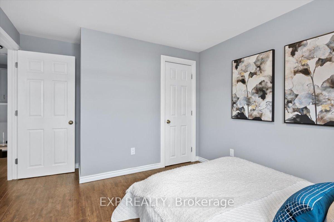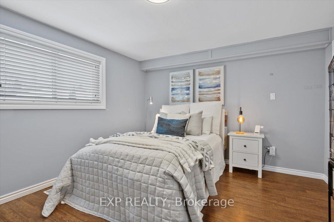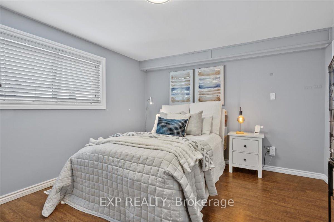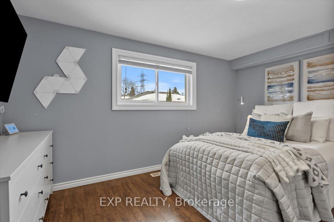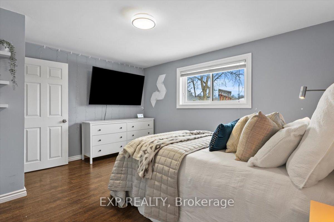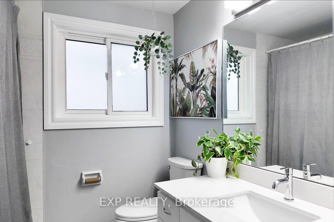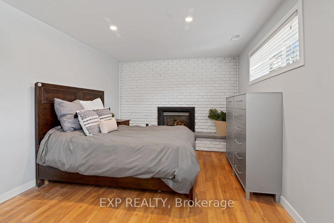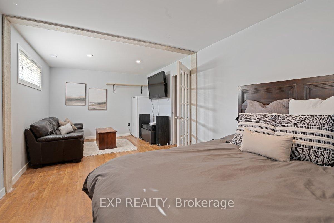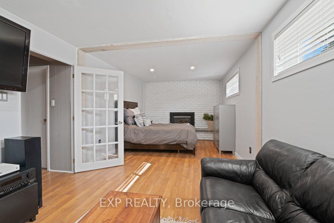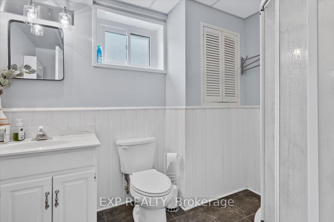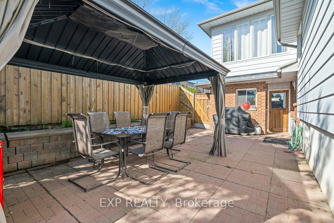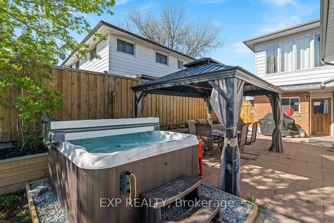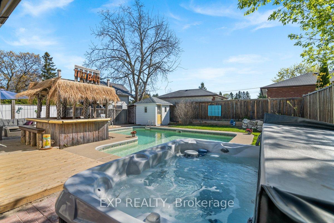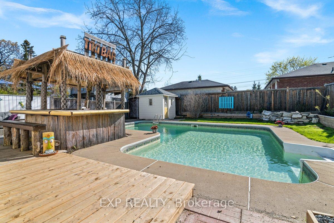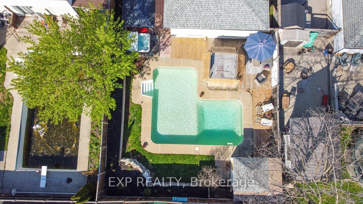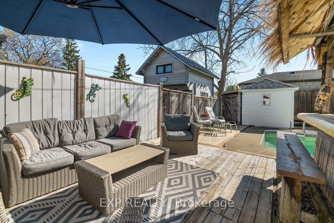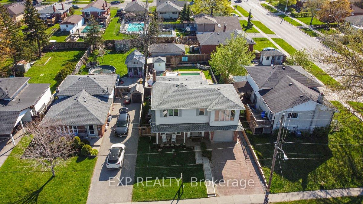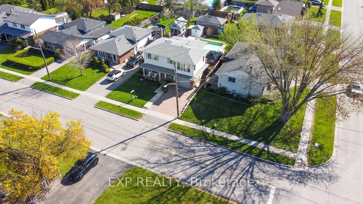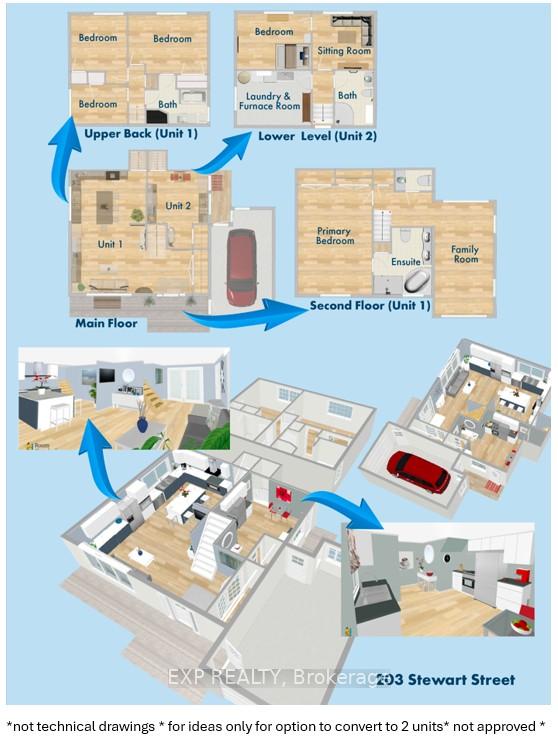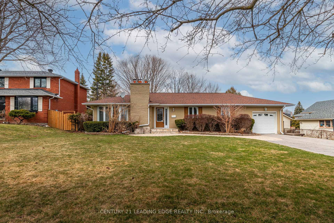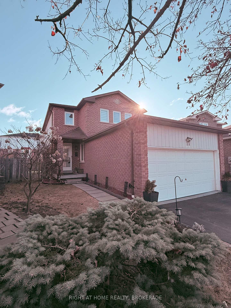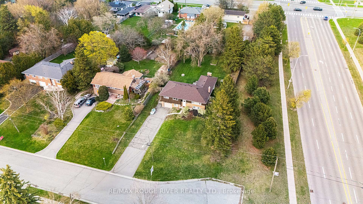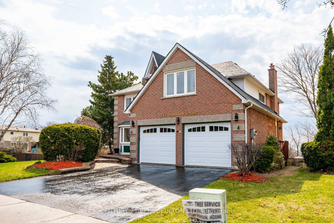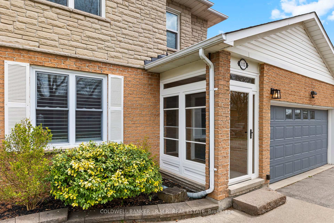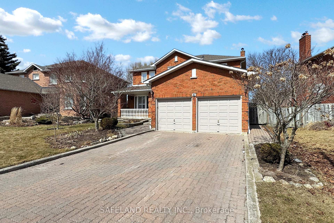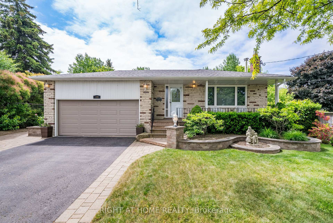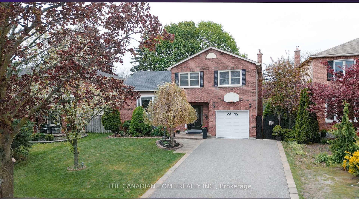Be wowed with this impressive 4 Bedroom, 4 Bath home and backyard oasis! This unique 4-level home is much larger than it appears and perfect for multi-generational living! Relax in the upper Primary Suite featuring an oversize bedroom (with double entry doors, his & hers closets, large window and 5 pc Ensuite Bathroom with jet soaker tub), 2pc Powder Room, and Above Garage Family Room with hardwood flooring and large windows with East, South and West views! The main floor features a large renovated kitchen with dining or living area. The large modern island is moveable making the space transformable from Dining to Living. Continue to the In-Between floor where you'll find 3 generous bedrooms including one with a Semi-Ensuite leading to the renovated 4 pc bathroom. On the Lower Level you'll find a 3 pc bathroom, Large Recreation Room/Gym/Office with exposed brick wall and fireplace. Natural sunlight abounds throughout the home! The backyard oasis is an entertainers dream with an inground heated saltwater pool, hot tub, tiki hut, wood deck, and garden/pool shed. Looking for investment opportunity, this unique layout allows for the potential of separating into 3 units (tbd by the township/permits only). Potential to have positive cashflow or even live and rent out. Newer entry and garage doors. So many updates including fresh painting throughout! Close to schools, restaurants, shopping, parks, 401 & 412.
Fridge, Stove, Dishwasher, Washer&Dryer, Microwave, Hot Tub, All Pool Equipment, Tiki Hut, Smart Thermostat, Ring Doorbell, TV & Wall Mount in Upper Primary. See Incl/Excl & Things Worth Noting.
