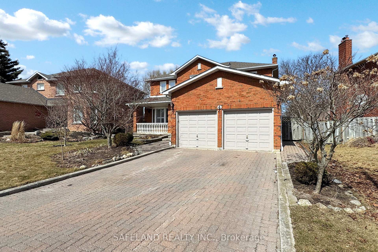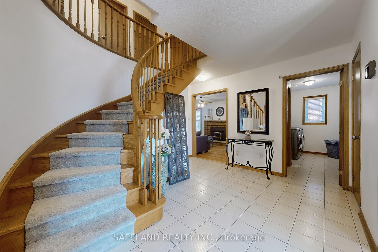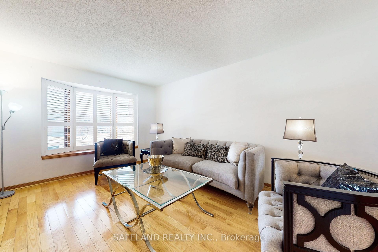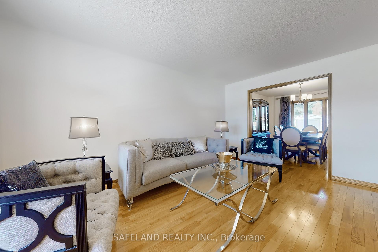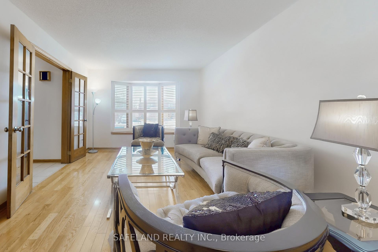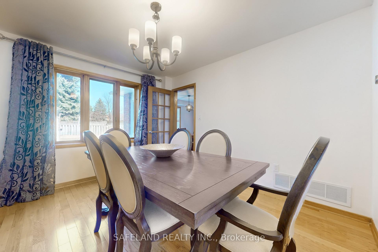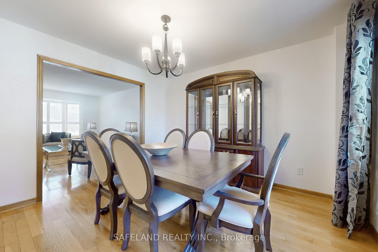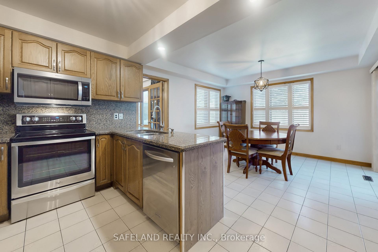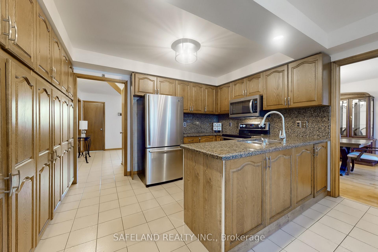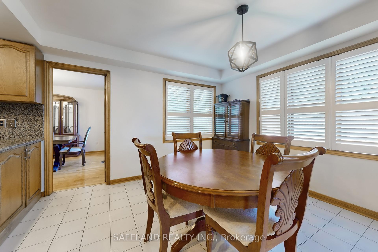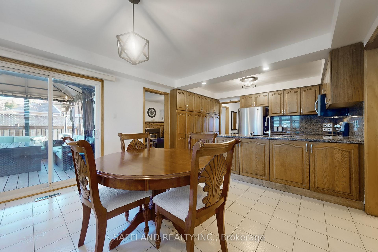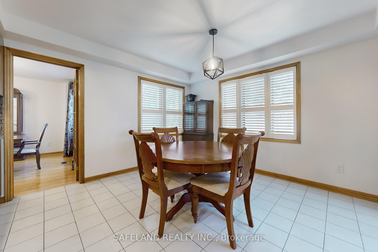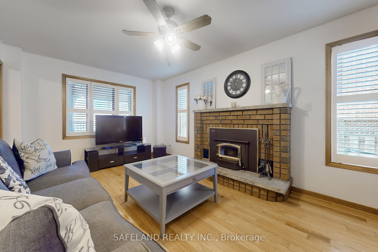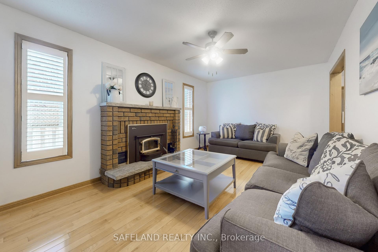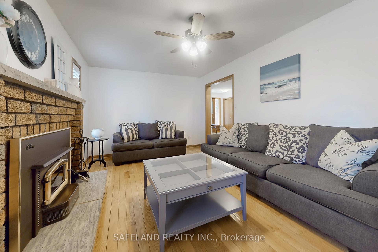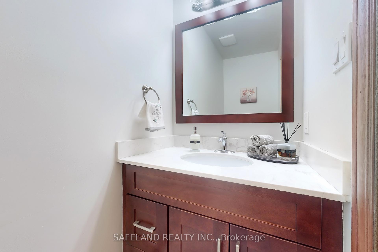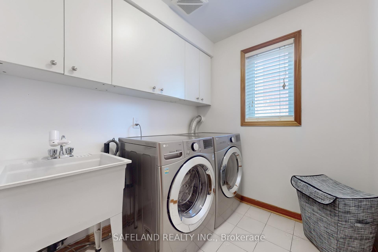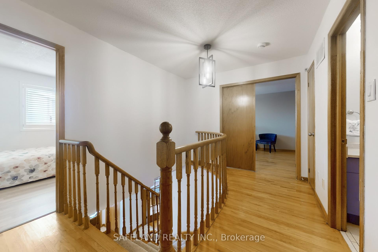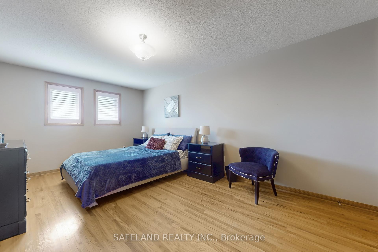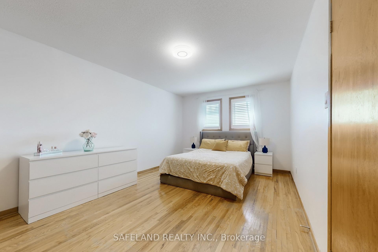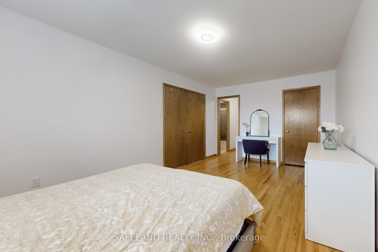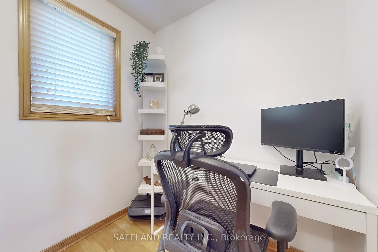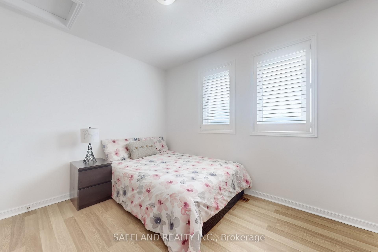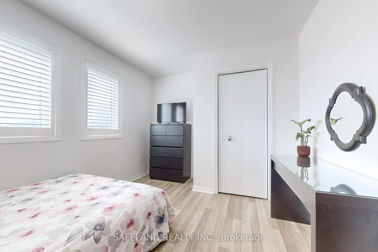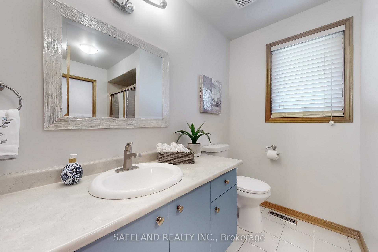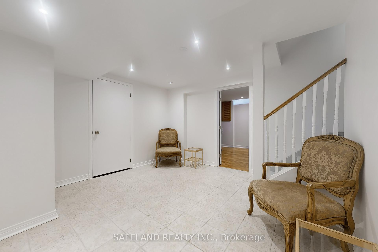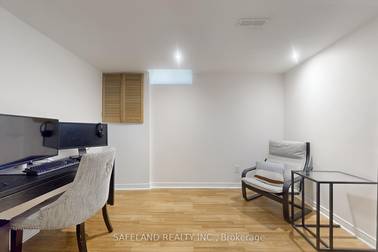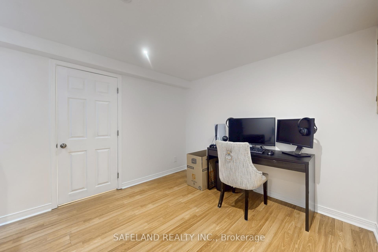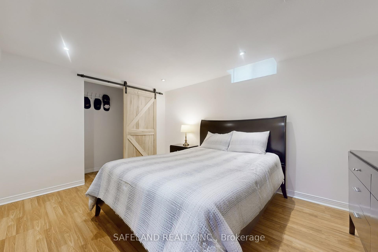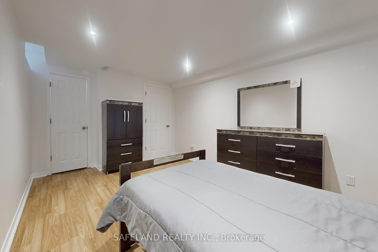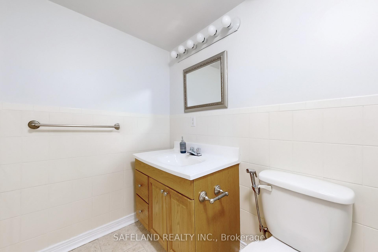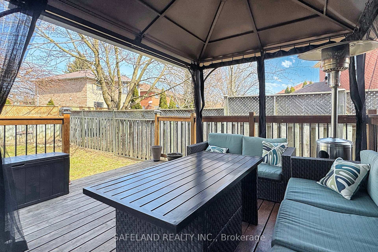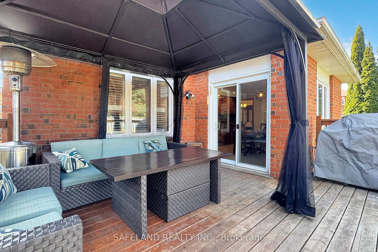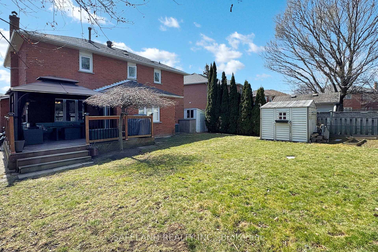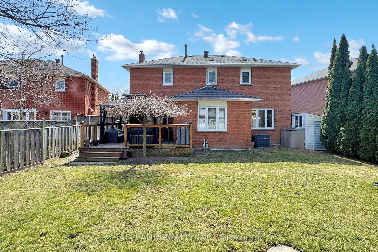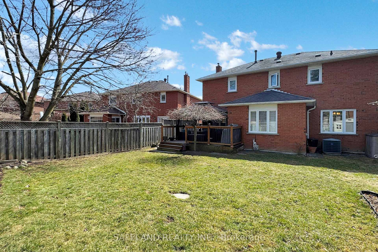Welcome to this immaculate, well-maintained 2-storey, 3-bedroom home, nestled in the highly sought-after Blue Grass Meadows neighbourhood in Whitby. This charming second-owner home sits on a premium lot and showcases quality craftsmanship, thoughtful upgrades, and an unbeatable location that makes it perfect for families. Step inside and be greeted by an inviting central hall layout, featuring hardwood flooring throughout, a stunning spiral staircase, and an abundance of natural light streaming through large windows. The main level offers a spacious and versatile layout designed for both everyday living and entertaining. The bright and airy living room provides a warm and inviting space to relax, while the adjacent formal dining area is perfect for hosting family gatherings or elegant dinner parties. The upgraded kitchen is truly a chefs delight, featuring custom cabinetry, luxurious granite countertops and backsplash, stainless steel appliances, ample storage space and a cozy breakfast area. The family room boasts a charming fireplace, creating the perfect ambiance for cozy evenings. The main floor is complete with a convenient powder room and a laundry room with direct access to the garage. On the second level you'll find three generously sized bedrooms, each designed for comfort and privacy. The primary suite is a true retreat, featuring a large walk-in closet and a spa-like ensuite. The two additional bedrooms are bright, spacious, and feature ample closet space, making them ideal for family members or guests. A beautifully updated main 4-piece bathroom completes the upper level. The finished basement adds even more living space, offering endless possibilities. Whether you envision a home theatre, fitness area, playroom, or additional guest suite, this versatile space is designed to suit your needs. It features an additional bathroom, making it an ideal setup for extended family or visitors. A stunning turn-key home in one...
4 Intrepid Drive
Blue Grass Meadows, Whitby, Durham $999,980 1Make an offer
5 Beds
4 Baths
2000-2500 sqft
Attached
Garage
Parking for 4
North Facing
- MLS®#:
- E12139024
- Property Type:
- Detached
- Property Style:
- 2-Storey
- Area:
- Durham
- Community:
- Blue Grass Meadows
- Taxes:
- $6,579 / 2024
- Added:
- May 09 2025
- Lot Frontage:
- 49.94
- Lot Depth:
- 117
- Status:
- Active
- Outside:
- Brick
- Year Built:
- 31-50
- Basement:
- Full,Finished
- Brokerage:
- SAFELAND REALTY INC.
- Lot :
-
117
49
- Lot Irregularities:
- Irregular
- Intersection:
- Rossland Road East & Anderson Street
- Rooms:
- Bedrooms:
- 5
- Bathrooms:
- 4
- Fireplace:
- Utilities
- Water:
- Municipal
- Cooling:
- Central Air
- Heating Type:
- Forced Air
- Heating Fuel:
| Living Room | 3.35 x 4.83m French Doors , Combined w/Dining , Hardwood Floor Main Level |
|---|---|
| Dining Room | 3.35 x 3.66m Combined w/Living , Hardwood Floor , Overlooks Backyard Main Level |
| Kitchen | 3.96 x 2.57m Stainless Steel Appl , Granite Counters , Pantry Main Level |
| Breakfast | 3.96 x 3.58m Ceramic Floor , Sliding Doors , W/O To Deck Main Level |
| Family Room | 3.28 x 5.51m Hardwood Floor , Fireplace , Overlooks Backyard Main Level |
| Laundry | 3.28 x 1.93m Laundry Sink , Ceramic Floor , Access To Garage Main Level |
| Primary Bedroom | 5.79 x 3.43m Walk-In Closet(s) , 4 Pc Ensuite , Hardwood Floor Second Level |
| Bedroom 2 | 5.51 x 3.43m Walk-In Closet(s) , Hardwood Floor , Overlooks Frontyard Second Level |
| Bedroom 3 | 3.76 x 2.97m Closet , Overlooks Frontyard Second Level |
| Bedroom | 4.8 x 3.12m Closet , Laminate Basement Level |
| Bedroom | 4.06 x 3.25m Walk-In Closet(s) , Laminate Basement Level |
| Study | 3.25 x 3.45m Laminate Basement Level |
Listing Details
Insights
- Spacious Living Areas: This property features a versatile layout with a bright living room, formal dining area, and a cozy family room with a fireplace, perfect for both relaxation and entertaining.
- Generous Bedroom Space: With 5 bedrooms, including a luxurious primary suite with a walk-in closet and ensuite, this home is ideal for families or those needing extra space for guests.
- Modern Upgrades: The home boasts high-quality finishes, including a chef's kitchen with granite countertops and stainless steel appliances, ensuring a stylish and functional living environment.
Sale/Lease History of 4 Intrepid Drive
View all past sales, leases, and listings of the property at 4 Intrepid Drive.Neighbourhood
Schools, amenities, travel times, and market trends near 4 Intrepid DriveSchools
5 public & 4 Catholic schools serve this home. Of these, 9 have catchments. There are 2 private schools nearby.
Parks & Rec
6 basketball courts, 4 playgrounds and 7 other facilities are within a 20 min walk of this home.
Transit
Street transit stop less than a 3 min walk away. Rail transit stop less than 5 km away.
Want even more info for this home?
