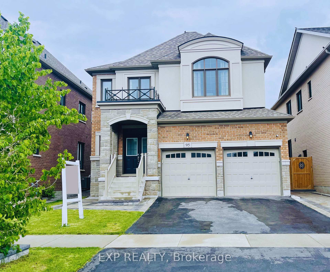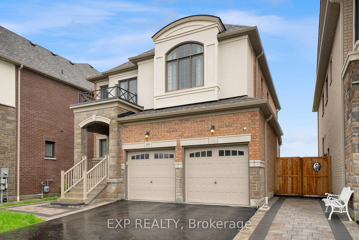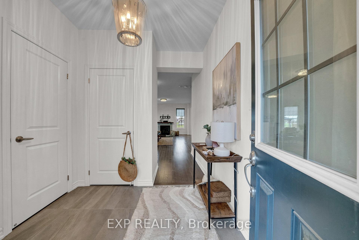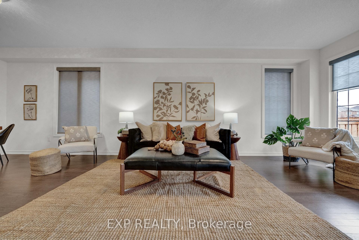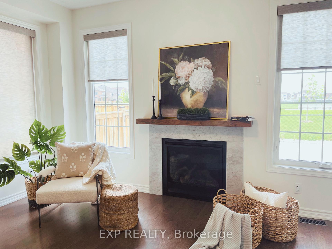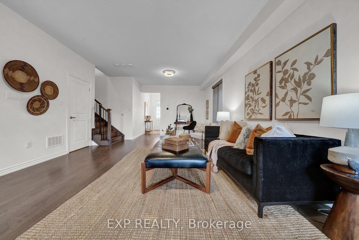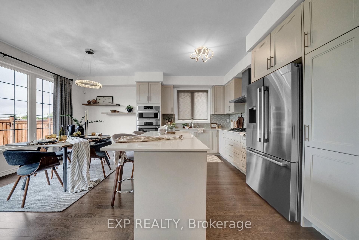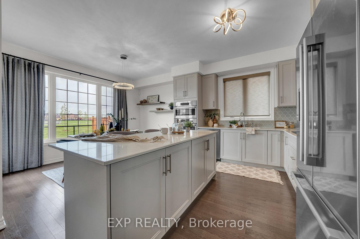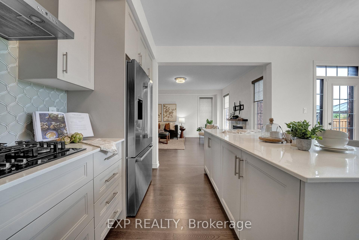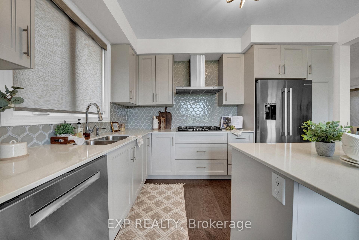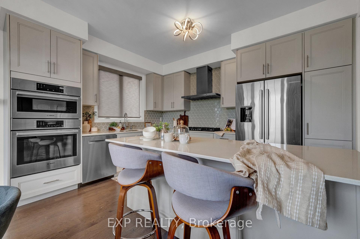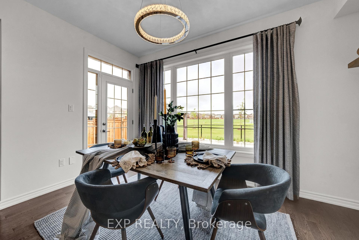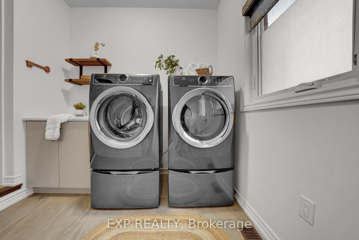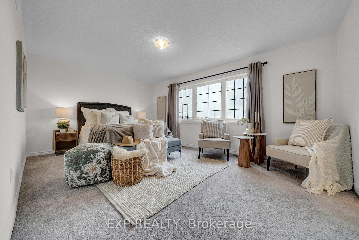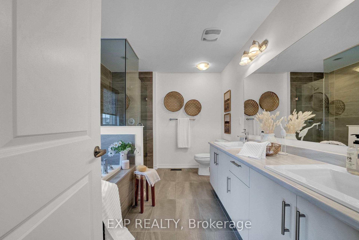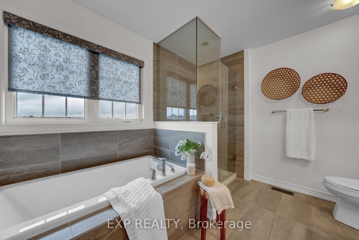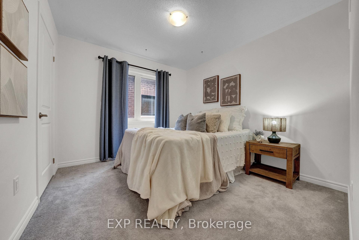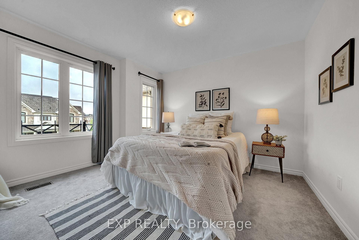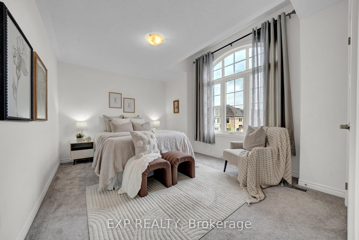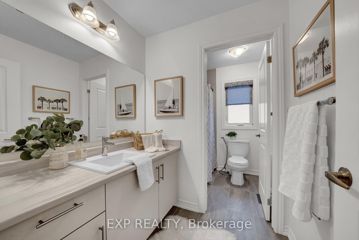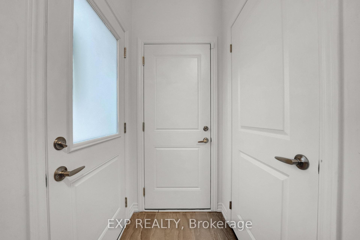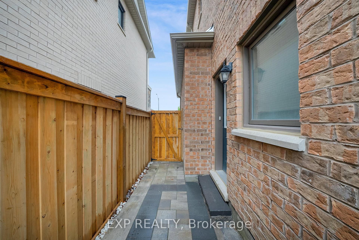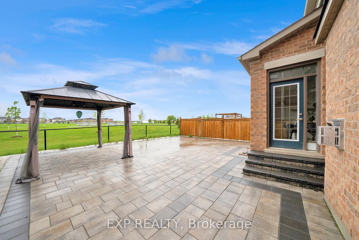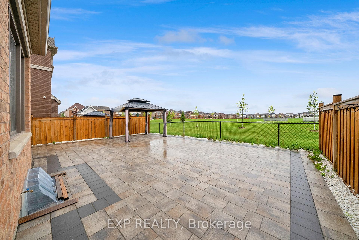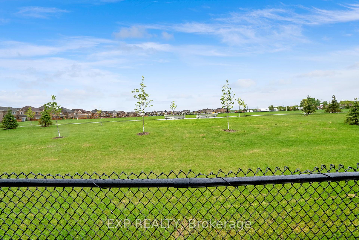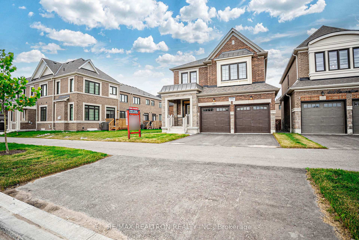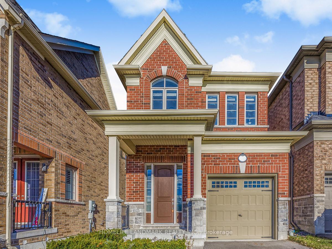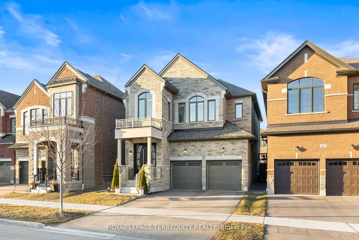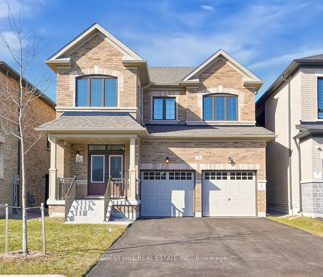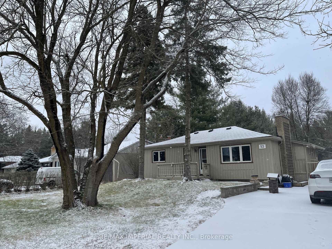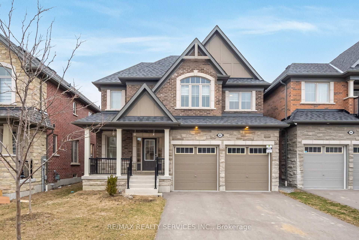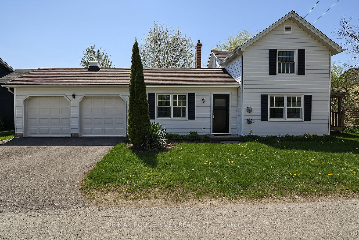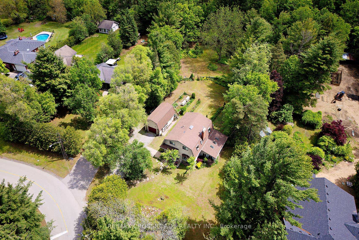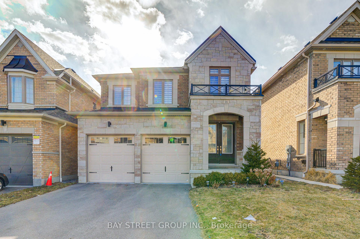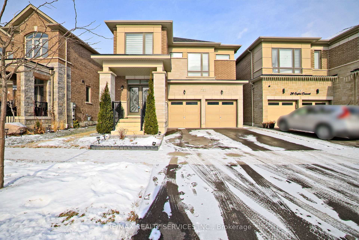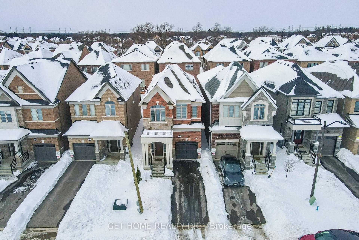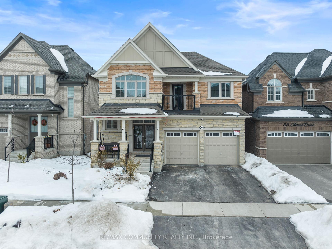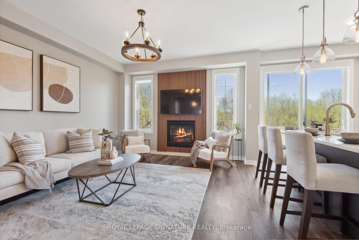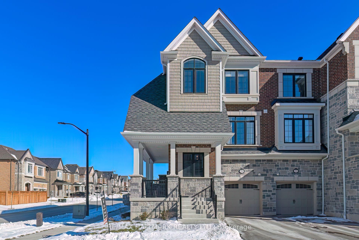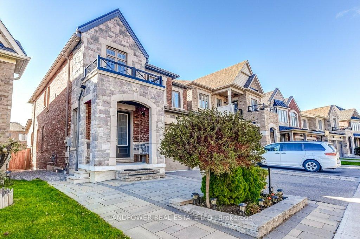Luxury Living on a Premium Park-Backed Lot Your Dream Home Awaits! Bonus! A separate side entrance to the unfinished basement offers in-law suite or income potential, making this home not only stunning, but smart and versatile. Welcome to a rare gem in one of the most sought-after family communities - this gorgeous 4-bedroom, 3-bathroom detached home offers the perfect blend of style, function, and location. Situated on a premium lot with no rear neighbours, offering stunning, unobstructed views of green space, a playground, basketball court, and soccer field right from your kitchen and backyard. Its not just a home its a lifestyle. Inside, be wowed by sun-filled open-concept living, featuring rich hardwood floors, a solid wood staircase, and 9-foot ceilings that elevate the sense of space and elegance throughout the main level. The heart of the home your chef-inspired kitchen boasts premium Bosch appliances, a designer backsplash, quartz counters, center island with bar seating, and a bright breakfast area with breathtaking views of nature. Whether you're hosting or relaxing, this space is a showstopper. The family room is warm and inviting with a cozy fireplace, perfect for gatherings or unwinding after a long day. Upstairs, all bedrooms are spacious and bright, with the primary suite offering a spa-like 5-piece ensuite and tranquil park views. Step into your private backyard retreat, complete with a fully fenced yard, interlocked patio, and gazebo ideal for summer entertaining, morning coffee, or evening wine under the stars. With a future public elementary school being built just steps away, this location is a perfect long-term investment for growing families. This home checks all the boxes and then some. Don't miss your chance to own one of the most coveted lots in the neighbourhood. Homes like this rarely come up. Act fast this...
95 Maskell Crescent
Rural Whitby, Whitby, Durham $1,249,999 1Make an offer
4 Beds
3 Baths
2000-2500 sqft
Attached
Garage
Parking for 2
North Facing
- MLS®#:
- E12173915
- Property Type:
- Detached
- Property Style:
- 2-Storey
- Area:
- Durham
- Community:
- Rural Whitby
- Taxes:
- $8,474.2 / 2024
- Added:
- May 26 2025
- Lot Frontage:
- 40.03
- Lot Depth:
- 100.07
- Status:
- Active
- Outside:
- Brick,Stone
- Year Built:
- 0-5
- Basement:
- Unfinished,Separate Entrance
- Brokerage:
- EXP REALTY
- Lot :
-
100
40
- Intersection:
- Coronation / Twin Streams
- Rooms:
- Bedrooms:
- 4
- Bathrooms:
- 3
- Fireplace:
- Utilities
- Water:
- Municipal
- Cooling:
- Central Air
- Heating Type:
- Forced Air
- Heating Fuel:
| Dining Room | 4.62 x 4.62m Open Concept , Large Window , Hardwood Floor Main Level |
|---|---|
| Family Room | 3.66 x 4.67m Gas Fireplace , Overlooks Park , Hardwood Floor Main Level |
| Kitchen | 3.37 x 3.97m Stainless Steel Appl , B/I Oven , Breakfast Bar Main Level |
| Breakfast | 1.92 x 3.97m W/O To Patio , Hardwood Floor , Overlooks Park Main Level |
| Primary Bedroom | 4.54 x 5.38m 5 Pc Ensuite , Walk-In Closet(s) , Overlooks Park Upper Level |
| Bedroom 2 | 3.12 x 3.21m Broadloom , Large Window , Closet Upper Level |
| Bedroom 3 | 3.68 x 3.51m Broadloom , Large Window , Closet Upper Level |
| Bedroom 4 | 3.43 x 5.43m Double Closet , Large Window , Broadloom Upper Level |
Listing Details
Insights
- Premium Park-Backed Location: This property is situated on a premium lot with no rear neighbors, offering stunning views of green space, a playground, basketball court, and soccer field, enhancing the outdoor lifestyle for families.
- Income Potential: The separate side entrance to the unfinished basement provides an opportunity for an in-law suite or rental income, making this home a smart investment for buyers looking to maximize their property's value.
- Luxurious Interior Features: The home boasts high-end finishes including a chef-inspired kitchen with premium Bosch appliances, a spa-like primary suite, and elegant open-concept living spaces, ensuring a comfortable and stylish living experience.
Sale/Lease History of 95 Maskell Crescent
View all past sales, leases, and listings of the property at 95 Maskell Crescent.Neighbourhood
Schools, amenities, travel times, and market trends near 95 Maskell CrescentSchools
4 public & 4 Catholic schools serve this home. Of these, 8 have catchments. There are 2 private schools nearby.
Parks & Rec
4 sports fields, 3 basketball courts and 9 other facilities are within a 20 min walk of this home.
Transit
Street transit stop less than a 9 min walk away. Rail transit stop less than 6 km away.
Want even more info for this home?
