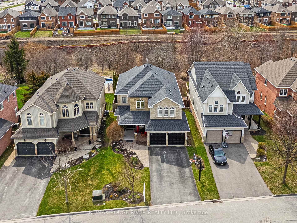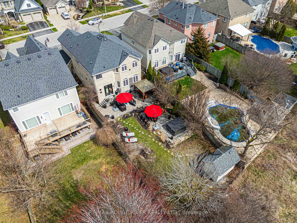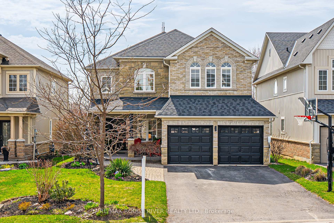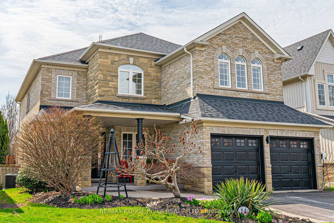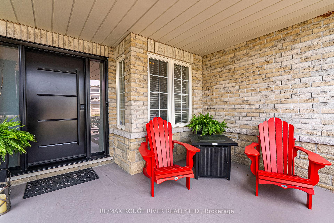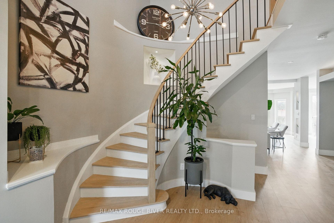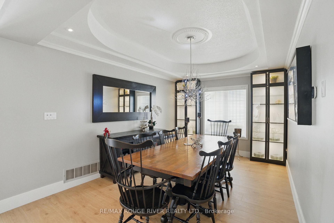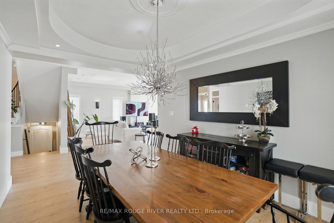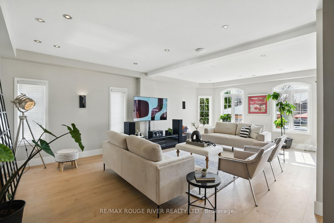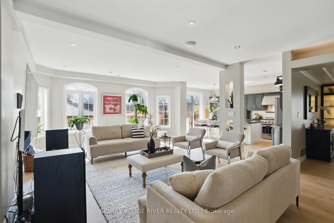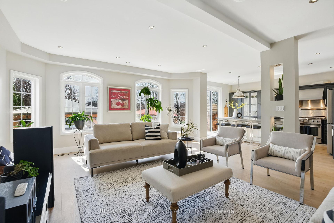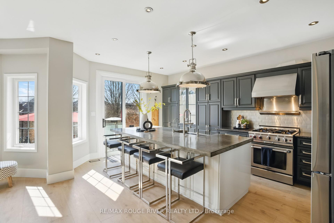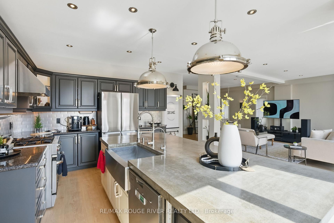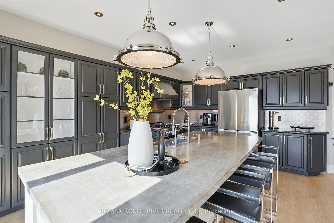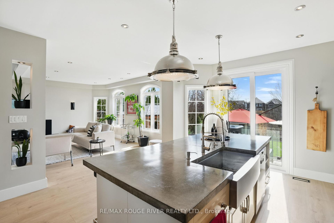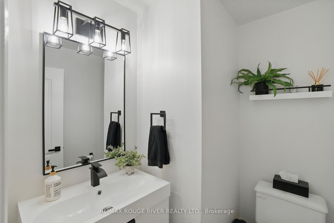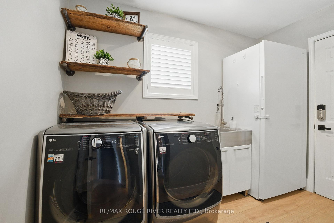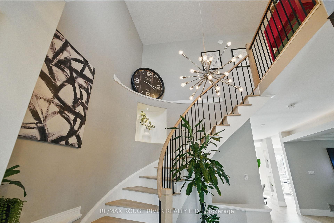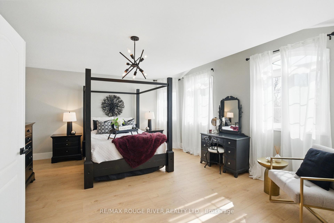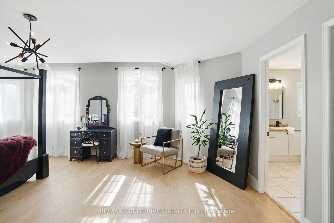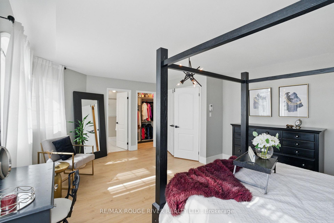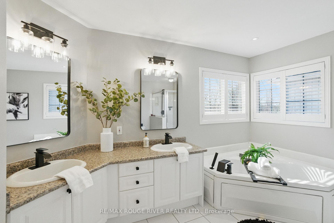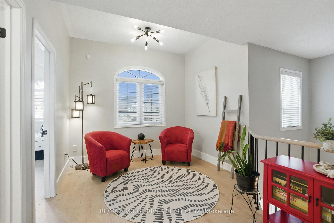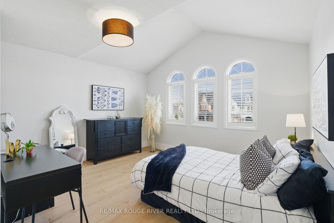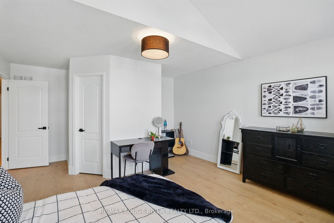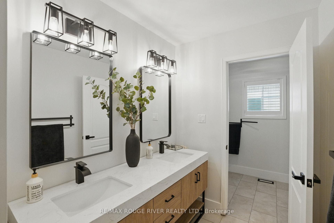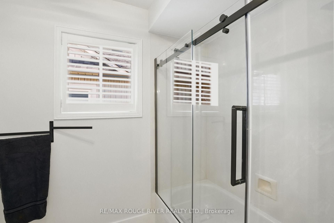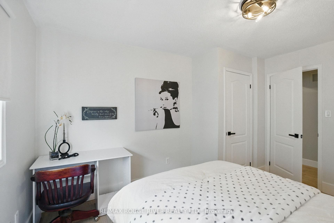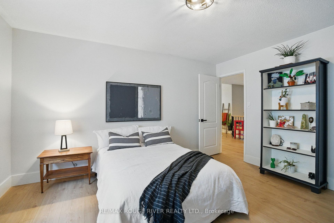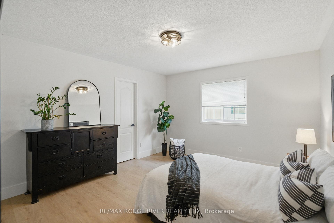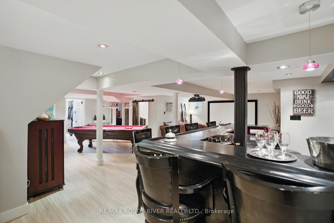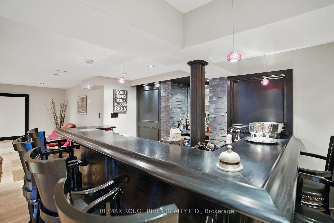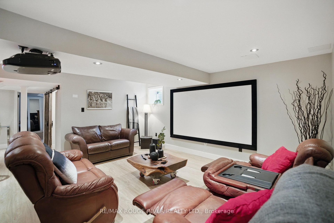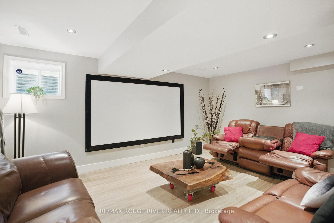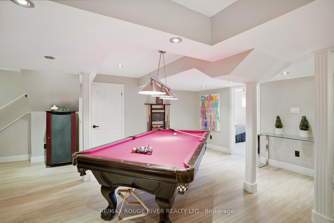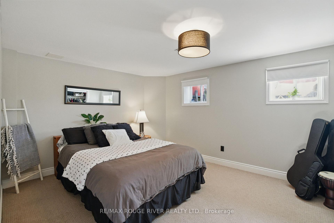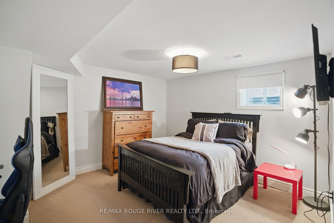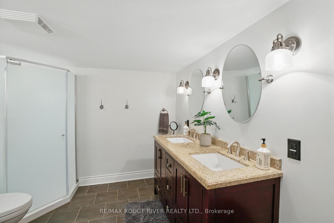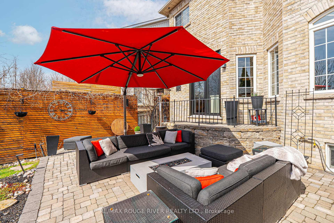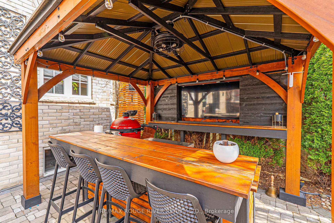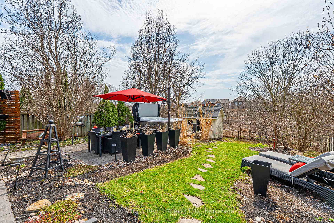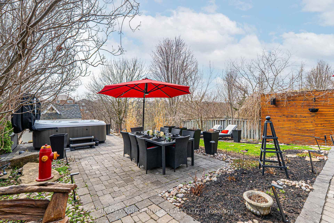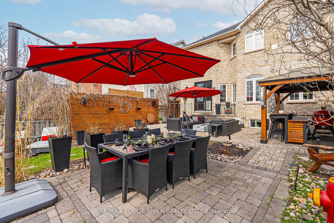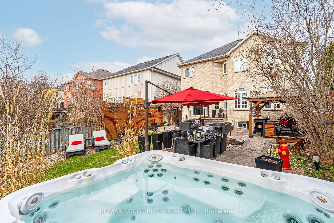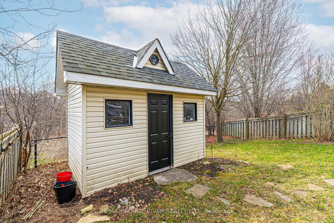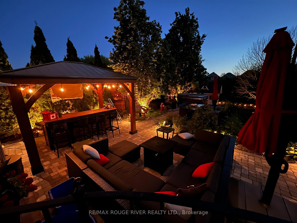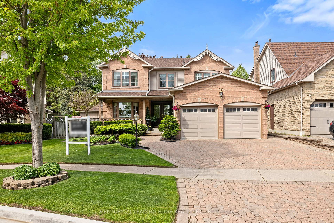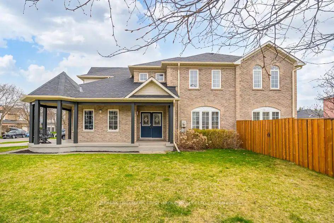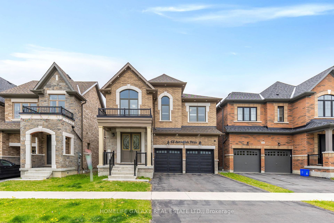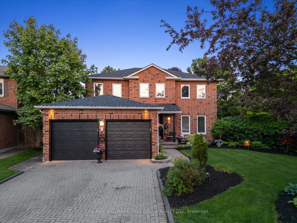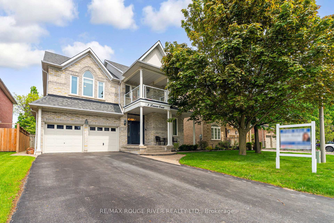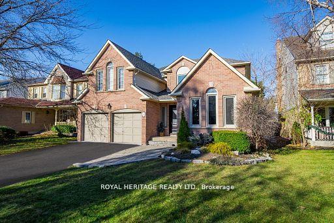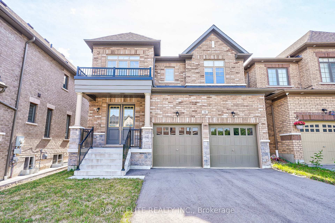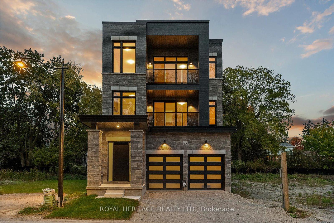Welcome to this absolutely stunning executive home offering 4+2 bedrooms and exquisite high-end finishes throughout, ideally located with no rear neighbours and breathtaking ravine views. Boasting western exposure, this property is bathed in natural light from sunrise to sunset. Step inside to discover newer high-end laminate flooring that flows seamlessly throughout the main and upper levels. The formal dining room features elegant coffered ceilings, perfect for entertaining. The expansive great room with soaring 9-foot ceilings and oversized windows creates a bright and airy space for relaxation and gatherings. At the heart of the home lies a chefs dream kitchen with walk-out to the back patio, complete with a large center island with breakfast bar, custom tile backsplash, and a premium restaurant-grade stove, a perfect blend of function and style. Upstairs, retreat to the luxurious primary suite, offering a spa-inspired 5-piece ensuite and a walk-in closet with built-in organizers that will impress even the most discerning buyer. The additional bedrooms are generous in size and serviced by a stylish main bath featuring a double sink vanity. The fully finished lower level offers incredible versatility, designed for both entertainment and everyday living. Enjoy movie nights in the dedicated home theatre. Host with ease at the sleek wet bar, perfect for cocktails. The spacious rec room provides ample room for a games area, gym, while two additional bedrooms and a full bathroom make this level ideal for guests, teens, or extended family. Step outside into your private backyard oasis. Relax in the hot tub, enjoy the serenity of professionally landscaped perennial gardens, or entertain in the stunning gazebo equipped with an outdoor kitchen, built-in griddle, and plenty of space to unwind. Located in a sought-after neighbourhood with easy access to amenities, schools, and nature trails this exceptional home has...
14 Mackey Drive
Lynde Creek, Whitby, Durham $1,599,900Make an offer
6 Beds
4 Baths
2500-3000 sqft
Attached
Garage
Parking for 4
Zoning: Residential
- MLS®#:
- E12143959
- Property Type:
- Detached
- Property Style:
- 2-Storey
- Area:
- Durham
- Community:
- Lynde Creek
- Taxes:
- $10,368 / 2024
- Added:
- May 13 2025
- Lot Frontage:
- 44.59
- Lot Depth:
- 163.86
- Status:
- Active
- Outside:
- Brick
- Year Built:
- Basement:
- Finished
- Brokerage:
- RE/MAX ROUGE RIVER REALTY LTD.
- Lot :
-
163
44
BIG LOT
- Intersection:
- Bonacord & Mackey Drive
- Rooms:
- Bedrooms:
- 6
- Bathrooms:
- 4
- Fireplace:
- Utilities
- Water:
- Municipal
- Cooling:
- Central Air
- Heating Type:
- Forced Air
- Heating Fuel:
| Dining Room | 4.72 x 3.35m Laminate , Formal Rm , Coffered Ceiling(s) Main Level |
|---|---|
| Kitchen | 4.58 x 3.55m Renovated , Centre Island , W/O To Patio Main Level |
| Great Room | 10.37 x 3.66m Laminate , Pot Lights , Large Window Main Level |
| Office | 3.05 x 2.74m Laminate , French Doors , Large Window Main Level |
| Primary Bedroom | 6.04 x 3.78m Walk-In Closet(s) , 5 Pc Ensuite , Laminate Second Level |
| Bedroom 2 | 4.27 x 3.78m Laminate , Large Closet , Large Window Second Level |
| Bedroom 3 | 4.18 x 3.75m Laminate , Large Closet , Vaulted Ceiling(s) Second Level |
| Bedroom 4 | 3.96 x 3.05m Laminate , Walk-In Closet(s) , Large Window Upper Level |
| Recreation | 9.25 x 8.34m Pot Lights , Open Concept , Wet Bar Basement Level |
| Bedroom | 2.56 x 4.11m Broadloom , Large Window , Large Closet Basement Level |
| Bedroom | 4.21 x 3.48m Broadloom , Large Window , Large Closet Basement Level |
Listing Details
Insights
- Spacious and Versatile Layout: This executive home features 4+2 bedrooms and a fully finished lower level, providing ample space for families, guests, or entertainment. The layout includes a dedicated home theatre and a spacious rec room, making it ideal for both relaxation and social gatherings.
- Private Backyard Oasis: Enjoy a beautifully landscaped backyard with a gazebo equipped with an outdoor kitchen and hot tub, perfect for entertaining or unwinding in a serene environment. The property also boasts breathtaking ravine views and no rear neighbours, enhancing privacy and tranquility.
- High-End Finishes and Modern Amenities: The home features luxurious high-end finishes, including a chef's dream kitchen with premium appliances, coffered ceilings, and a spa-inspired ensuite in the primary suite. These modern amenities add significant value and appeal to discerning buyers.
Property Features
Ravine
Park
Public Transit
School
Fenced Yard
Wooded/Treed
Sale/Lease History of 14 Mackey Drive
View all past sales, leases, and listings of the property at 14 Mackey Drive.Neighbourhood
Schools, amenities, travel times, and market trends near 14 Mackey DriveSchools
5 public & 4 Catholic schools serve this home. Of these, 9 have catchments. There are 2 private schools nearby.
Parks & Rec
7 sports fields, 3 playgrounds and 5 other facilities are within a 20 min walk of this home.
Transit
Street transit stop less than a 8 min walk away. Rail transit stop less than 4 km away.
Want even more info for this home?
