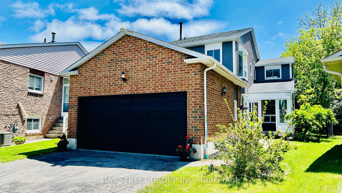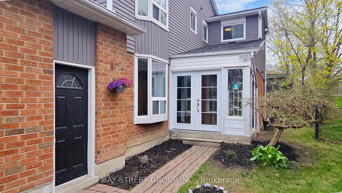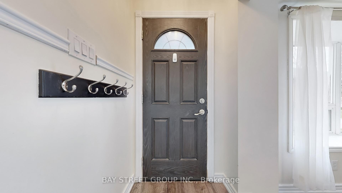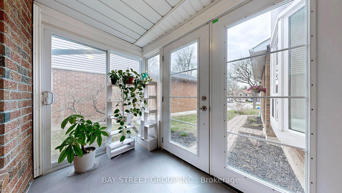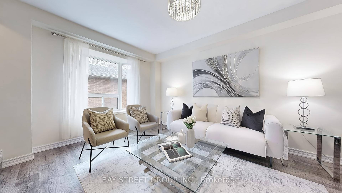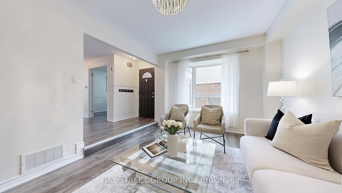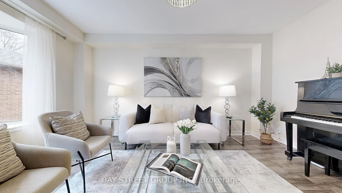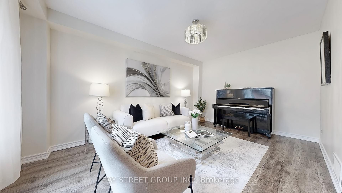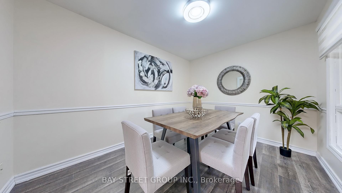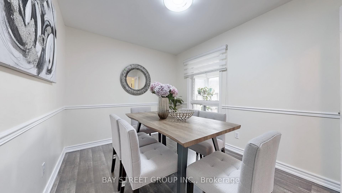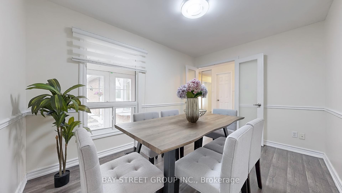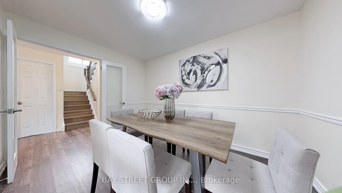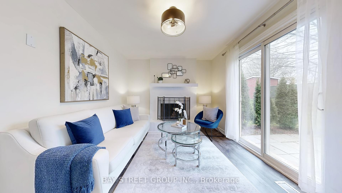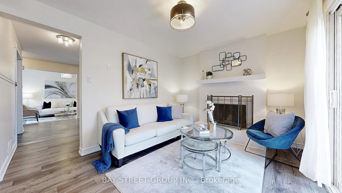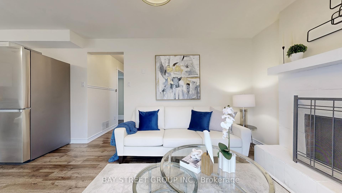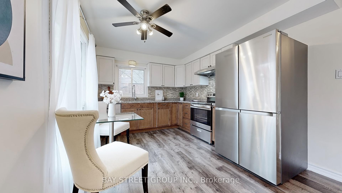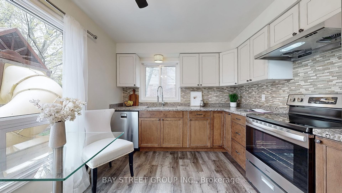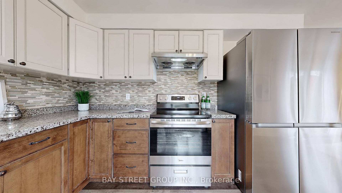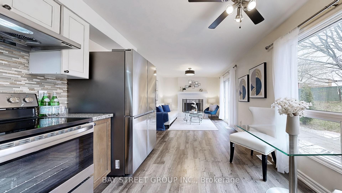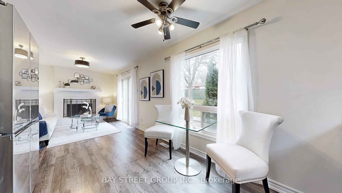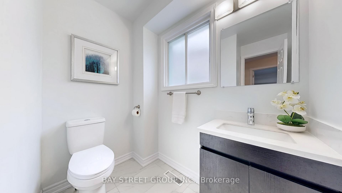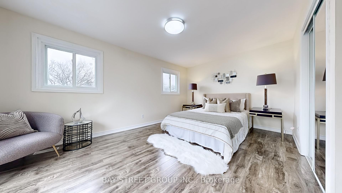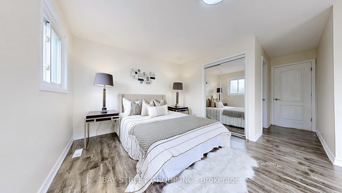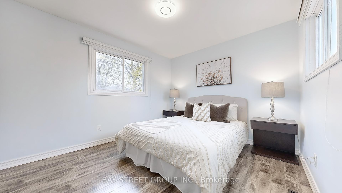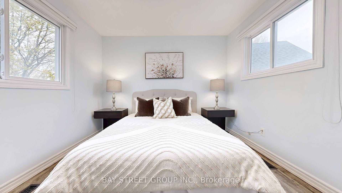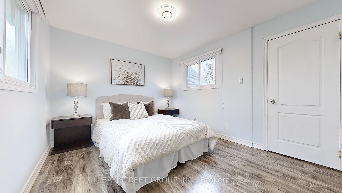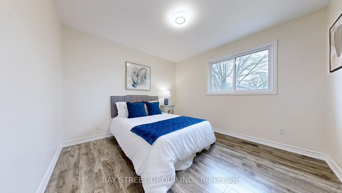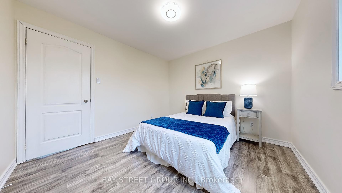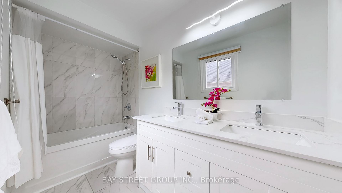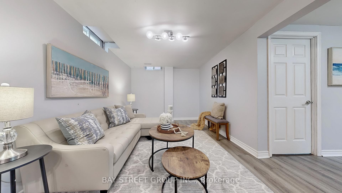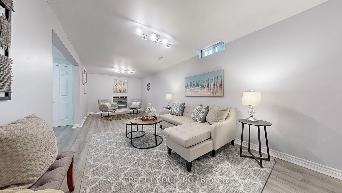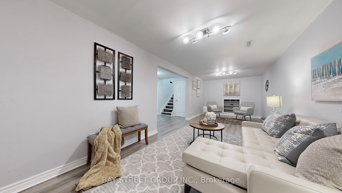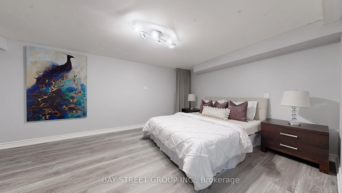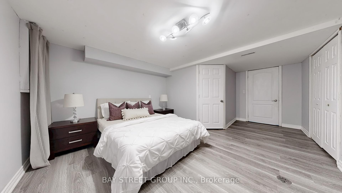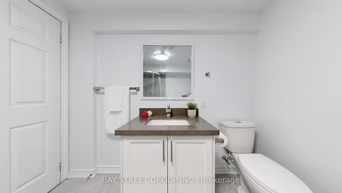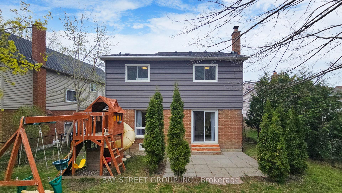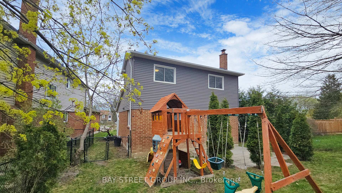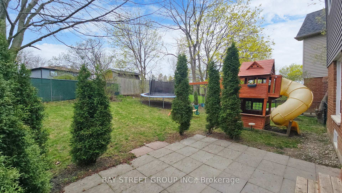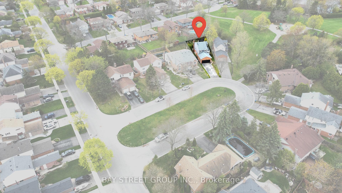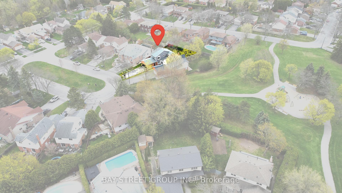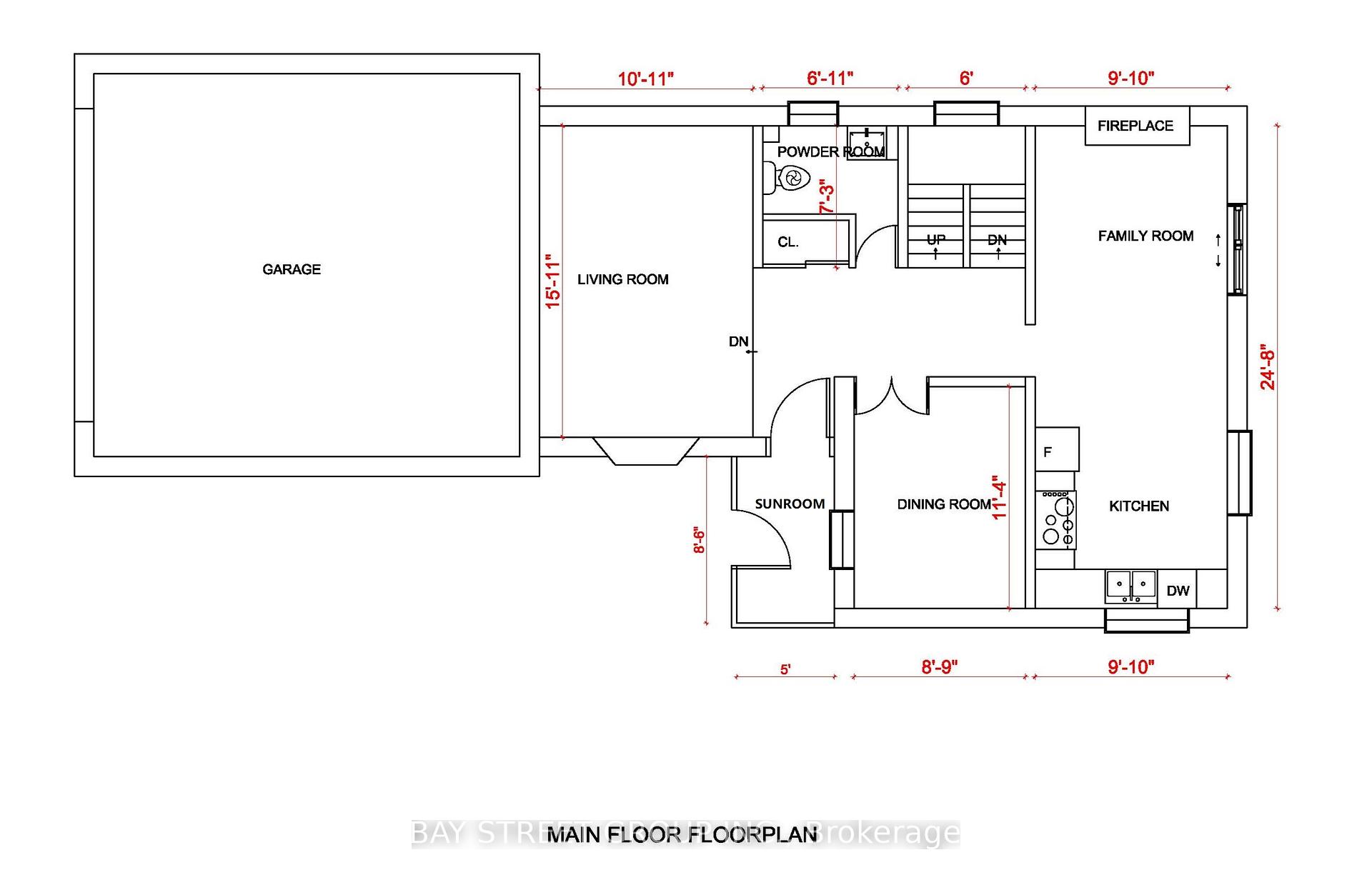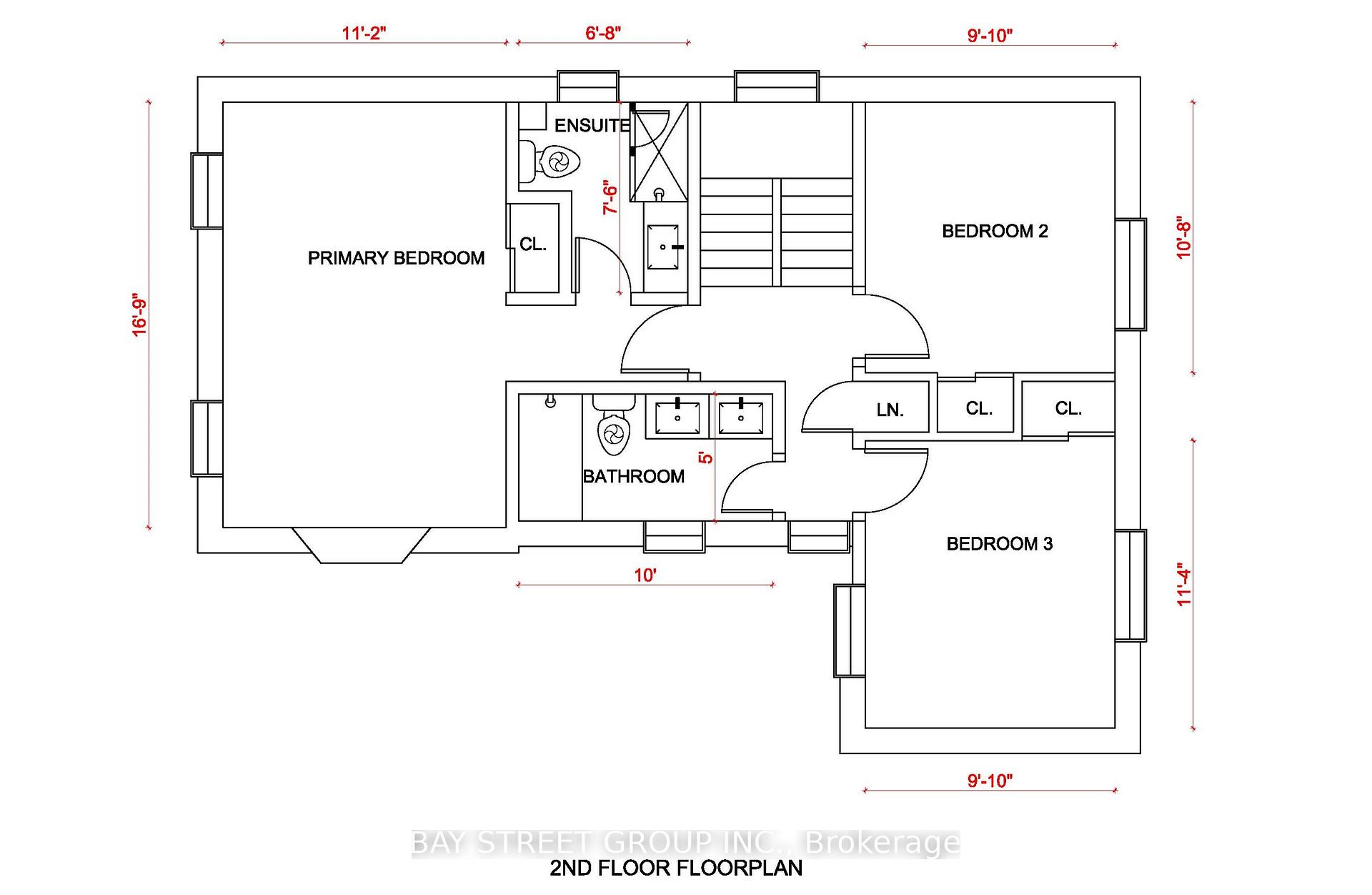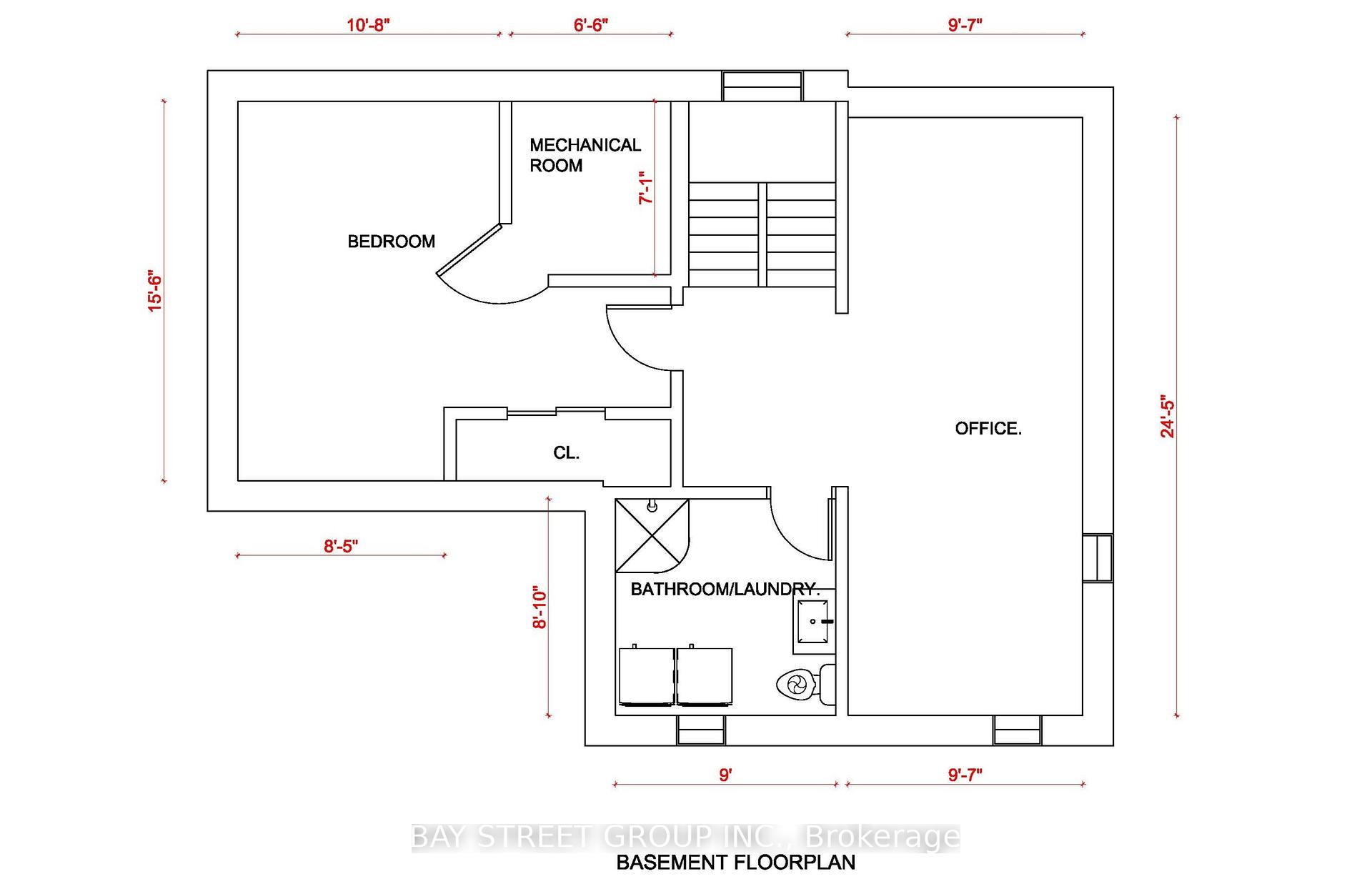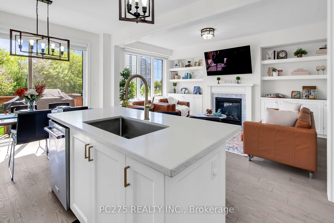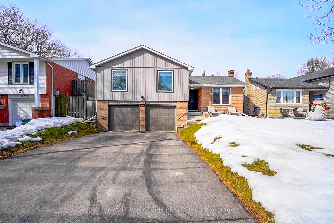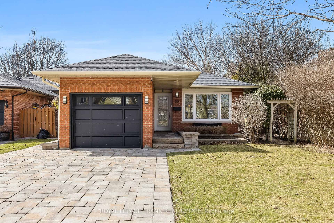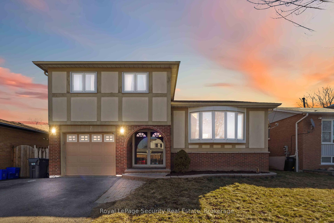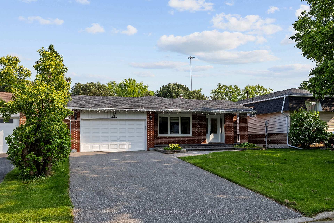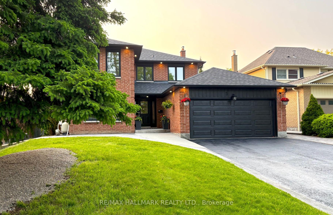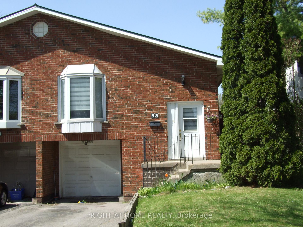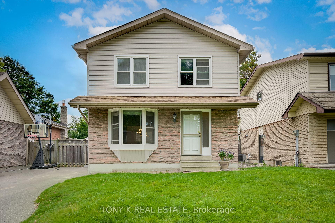This charming linked-detached home is nestled in a peaceful, family-friendly neighborhood on a quiet Court, making it the perfect place for you and your loved ones to call home. Inside, you will find a bright and beautiful kitchen with stainless steel appliances. You can cook while watching your kids play in the backyard through the window. | The living room has a bay window, allow plenty of natural light to fill the space. The hardwood stairs lead you to generously sized master bedrooms, also with bay windows, and the updated baths provide a refreshing feel. | One of the homes standout features is its finished basement, offering even more living space. It includes a bedroom, office, and a 3-piece bath, perfect for a growing family or anyone who needs extra room to relax or work from home. | Step outside, and you will find a private backyard with mature trees, a treehouse, and a trampoline. It is a fantastic spot for children to play, for family gatherings, or simply enjoying the outdoors in peace. | One of the biggest highlights is the public school nearby, Colonel J.E. Farewell PS, with an impressive Fraser Institute score of 8.3 - your kids can easily go to one of the best schools in Whitby. | With the nearby Otter Creek Park just 200 meters away, your family will love the outdoor adventures that await, including snow wagons in winter. Plus, Lakeridge and Dagmar ski resorts are only a 20-minute drive away for those who enjoy winter sports. | This home has easy access to Highway 401, 412, and 407, making commuting a breeze. It is also just a 10-minute drive to COSTCO, HOME DEPOT, WALMART, and NOFRILLS. | Recent upgrades like a new air conditioner (2021), washer and dryer...
14 Barrow Court
Lynde Creek, Whitby, Durham $969,900Make an offer
4 Beds
4 Baths
1500-2000 sqft
Attached
Garage
Parking for 4
South Facing
Zoning: R3B
- MLS®#:
- E12126530
- Property Type:
- Detached
- Property Style:
- 2-Storey
- Area:
- Durham
- Community:
- Lynde Creek
- Taxes:
- $5,771 / 2024
- Added:
- May 06 2025
- Lot Frontage:
- 26.15
- Lot Depth:
- 185.47
- Status:
- Active
- Outside:
- Aluminum Siding,Brick
- Year Built:
- Basement:
- Finished,Full
- Brokerage:
- BAY STREET GROUP INC.
- Lot :
-
185
26
BIG LOT
- Lot Irregularities:
- pie-shaped lot
- Intersection:
- Rossland Rd W/Cochrane St
- Rooms:
- Bedrooms:
- 4
- Bathrooms:
- 4
- Fireplace:
- Utilities
- Water:
- Municipal
- Cooling:
- Central Air
- Heating Type:
- Forced Air
- Heating Fuel:
| Sunroom | 2.67 x 1.52m Carpet Free , North View , West View Main Level |
|---|---|
| Living Room | 4.85 x 3.33m Bay Window , Sunken Room , Carpet Free Main Level |
| Dining Room | 3.45 x 2.67m Chair Rail , Double Doors , Separate Room Main Level |
| Kitchen | 3.76 x 3m Ceiling Fan(s) , B/I Dishwasher , Breakfast Area Main Level |
| Family Room | 3.76 x 3m Fireplace Insert , Walk-Out , South View Main Level |
| Bathroom | 2.11 x 1.98m 2 Pc Bath , Window , Carpet Free Main Level |
| Primary Bedroom | 5.11 x 3.4m Bay Window , Carpet Free , Closet Second Level |
| Bathroom | 2.29 x 2.03m 3 Pc Ensuite , Ceramic Sink , Undermount Sink Second Level |
| Bedroom 2 | 3.25 x 3m B/I Closet , Window , South View Second Level |
| Bedroom 3 | 3.45 x 3m B/I Closet , South View , North View Second Level |
| Bathroom | 3.05 x 1.52m 4 Pc Bath , Double Sink , Window Second Level |
| Bedroom | 4.72 x 3.25m B/I Closet , Carpet Free , Vinyl Floor Basement Level |
| Office | 7.44 x 2.92m Above Grade Window , Carpet Free , Laminate Basement Level |
| Bathroom | 2.74 x 2.69m 3 Pc Bath , Combined w/Laundry , Ceramic Floor Basement Level |
Property Features
Cul de Sac/Dead End
Fenced Yard
Park
Ravine
Library
School
Sale/Lease History of 14 Barrow Court
View all past sales, leases, and listings of the property at 14 Barrow Court.Neighbourhood
Schools, amenities, travel times, and market trends near 14 Barrow CourtSchools
5 public & 4 Catholic schools serve this home. Of these, 9 have catchments. There are 2 private schools nearby.
Parks & Rec
8 sports fields, 4 playgrounds and 4 other facilities are within a 20 min walk of this home.
Transit
Street transit stop less than a 8 min walk away. Rail transit stop less than 4 km away.
Want even more info for this home?
