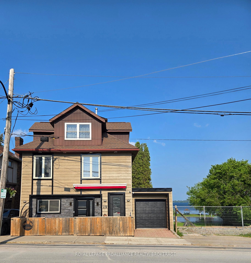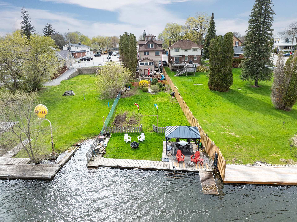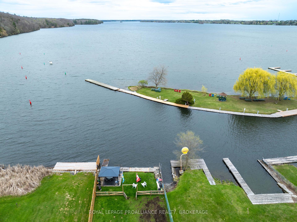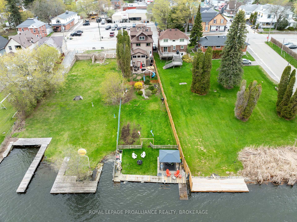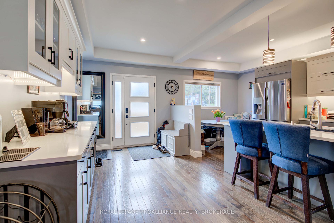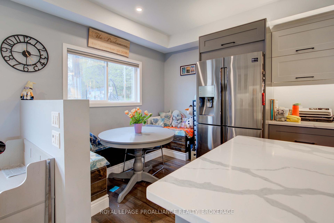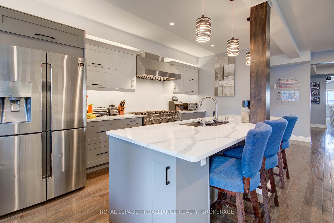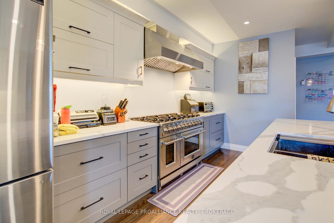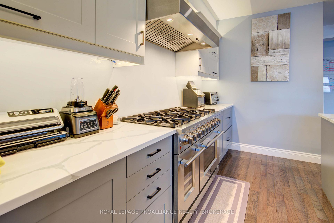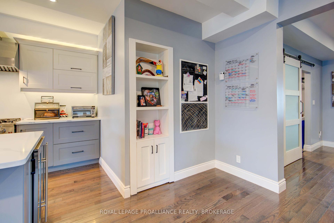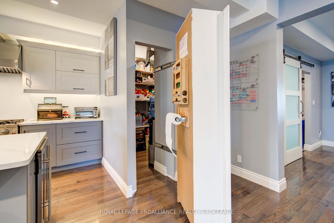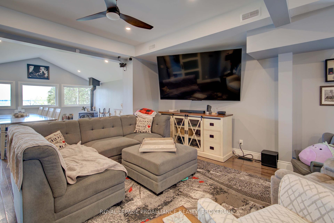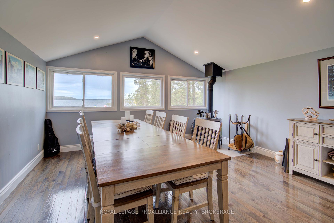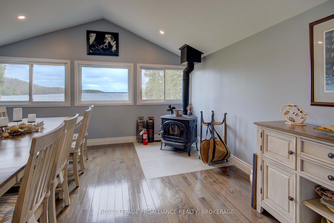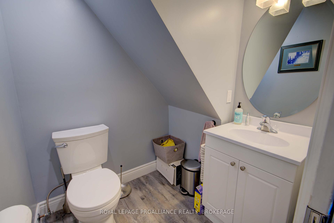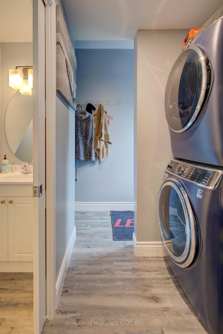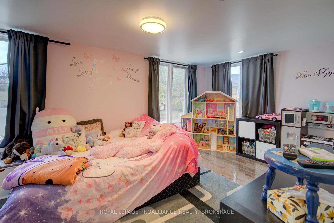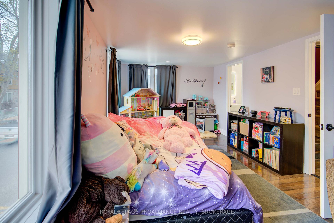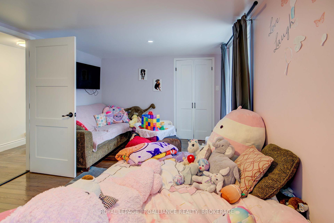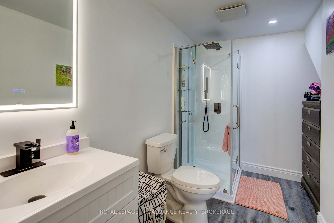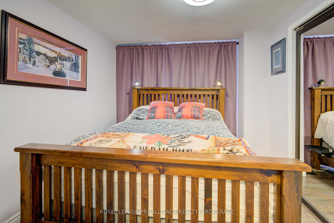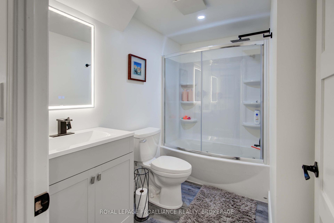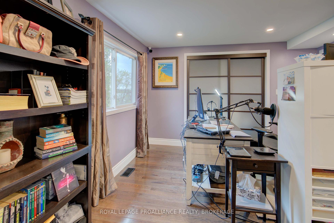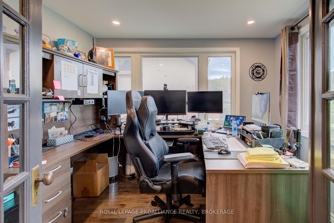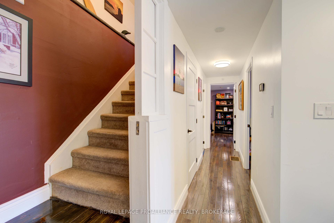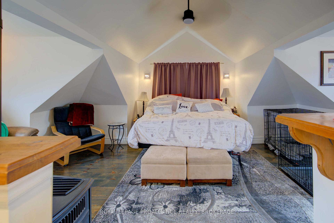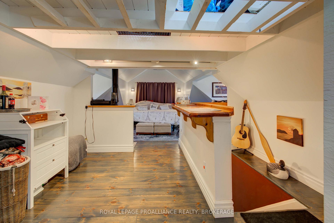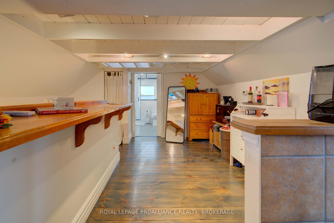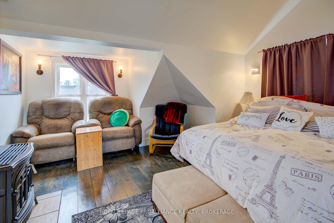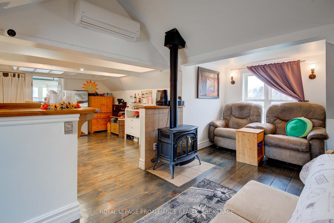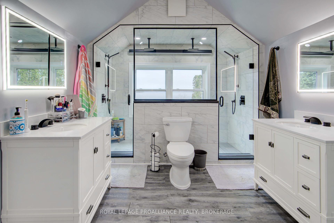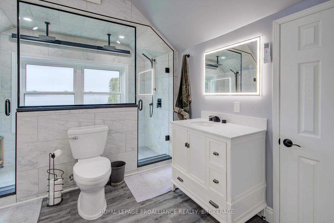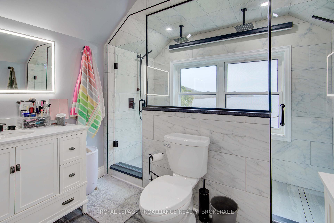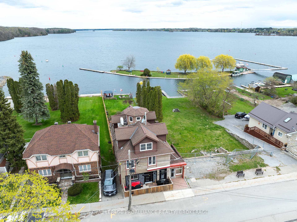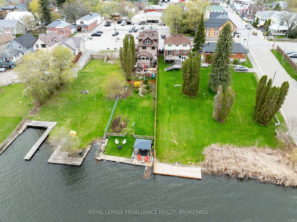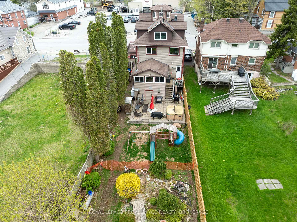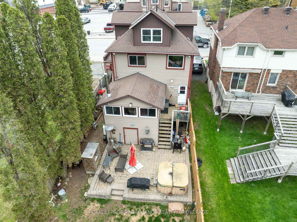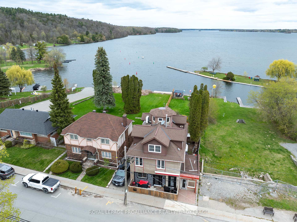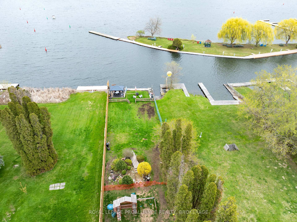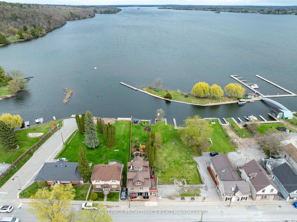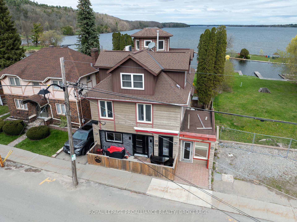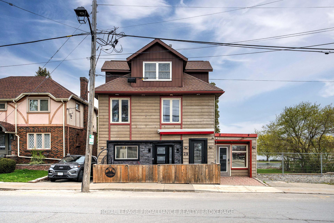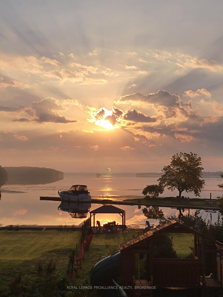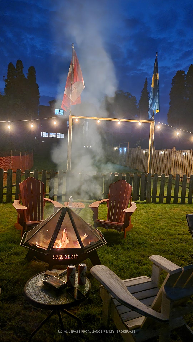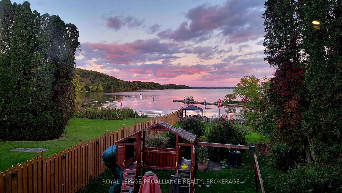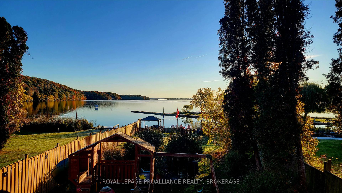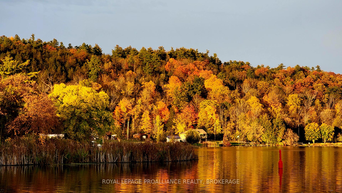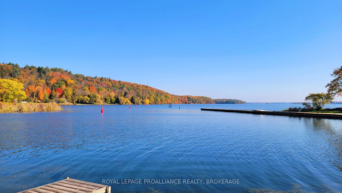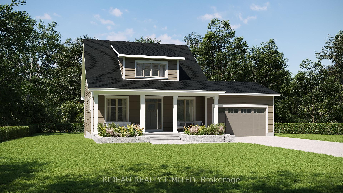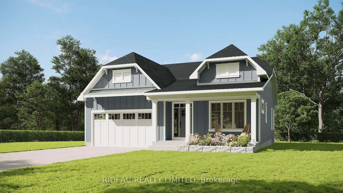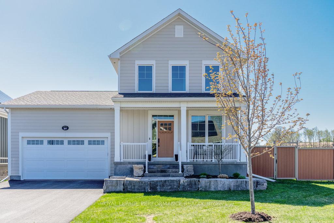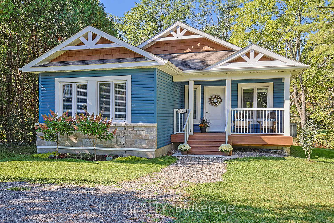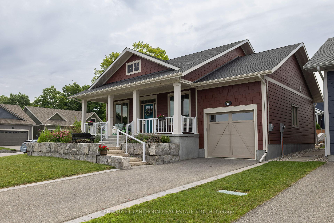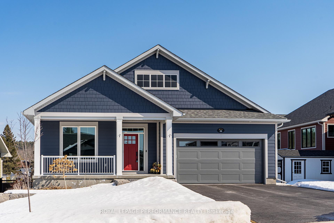Beautiful home sitting on the western shore of Upper Rideau Lake! This 3+ story home is bright & modern throughout & has been totally renovated over the past 2 years. At the front of the home is a breakfast nook with built-in storage benches & located right next to the gourmet kitchen. This kitchen boasts a 48" Forno gas stove, a 9' island with dishwasher, microwave & wine fridge. The opposite side of the kitchen has a large coffee bar, plenty of storage cabinets & quartz countertops. There is a hidden pantry cleverly located behind a shelving unit that pulls out when access is needed. There is a large living room, a 2pc bathroom, laundry area & a dining room with a wood stove & views over the backyard. Upstairs on the next level is a girls dream bedroom that has an attached 3pc bathroom. Down the hall there is another bathroom, and 2 bedrooms, one is currently used as an office with a sitting room that overlooks the lake. There is access to the main floor from this area via the back stairs. Heading up to the 3rd. level you will find yourself in a spacious bedroom suite with a custom built 5pc. ensuite bath. This modern and bright bathroom offers a large custom shower built for two that has stunning views over the lake & Foley Mountain. From this 3rd floor bedroom there is a set of pull-down stairs that can be lowered down to allow access to the turret on the upper most level. This turret has a daybed in place and offers a 360-degree panoramic view of the lake, mountain and the village of Westport. There is a full basement for storage & utilities & an attached garage that is currently being...
29 Main Street
815 - Westport, Westport, Leeds and Grenville $1,299,000Make an offer
4 Beds
4 Baths
2500-3000 sqft
Attached
Garage
Parking for 0
East Facing
Zoning: C1-1
- MLS®#:
- X12134996
- Property Type:
- Detached
- Property Style:
- 3-Storey
- Area:
- Leeds and Grenville
- Community:
- 815 - Westport
- Taxes:
- $5,600 / 2024
- Added:
- May 08 2025
- Lot Frontage:
- 33
- Lot Depth:
- 227
- Status:
- Active
- Outside:
- Hardboard,Vinyl Siding
- Year Built:
- Basement:
- Unfinished,Walk-Out
- Brokerage:
- ROYAL LEPAGE PROALLIANCE REALTY, BROKERAGE
- Lot :
-
227
33
BIG LOT
- Intersection:
- Main Street / Bedford Street
- Rooms:
- Bedrooms:
- 4
- Bathrooms:
- 4
- Fireplace:
- Utilities
- Water:
- Municipal
- Cooling:
- Central Air
- Heating Type:
- Forced Air
- Heating Fuel:
| Kitchen | 6.2 x 5.6m Hardwood Floor Main Level |
|---|---|
| Living Room | 5.7 x 4.4m Hardwood Floor Main Level |
| Dining Room | 4.5 x 4m Hardwood Floor , Wood Stove Main Level |
| Bathroom | 1.6 x 1.5m 2 Pc Bath Main Level |
| Laundry | 1.8 x 1.4m Laminate Main Level |
| Bedroom | 3.5 x 3.5m Hardwood Floor Second Level |
| Sitting | 2.9 x 2.6m Hardwood Floor Second Level |
| Bedroom 2 | 3.1 x 2.8m Hardwood Floor Second Level |
| Bathroom | 2.7 x 1.5m Laminate , 3 Pc Bath Second Level |
| Bedroom 3 | 5.9 x 3.1m Hardwood Floor Second Level |
| Bathroom | 3.1 x 1.5m Laminate , 3 Pc Bath Second Level |
| Primary Bedroom | 8.2 x 4m Hardwood Floor , Fireplace Third Level |
| Bathroom | 3.5 x 2.8m Laminate , 4 Pc Bath Third Level |
Property Features
Beach
Golf
Library
Rec./Commun.Centre
School
Waterfront
