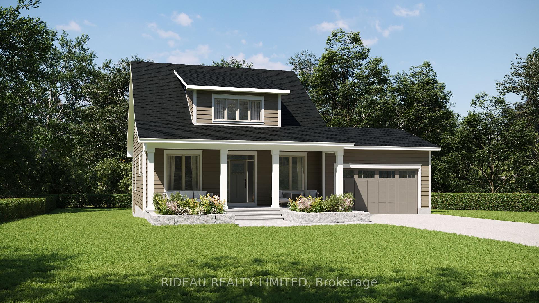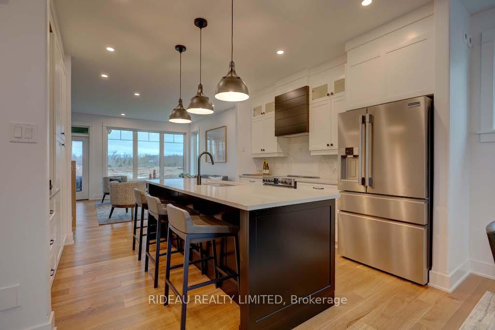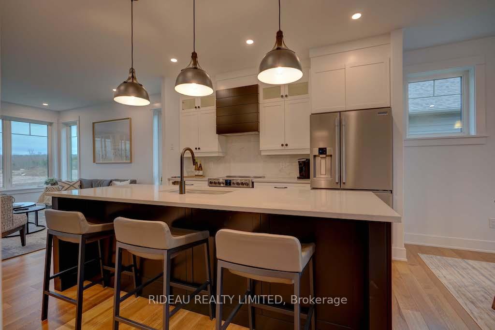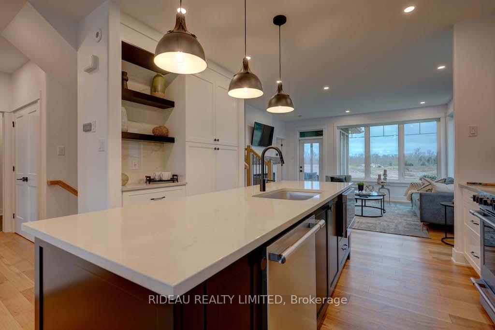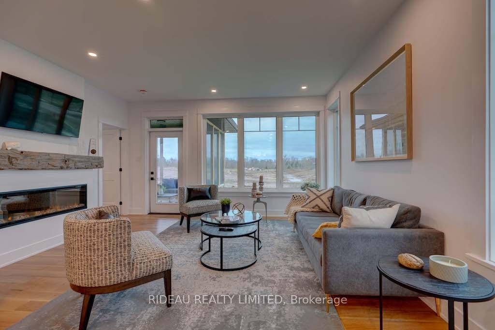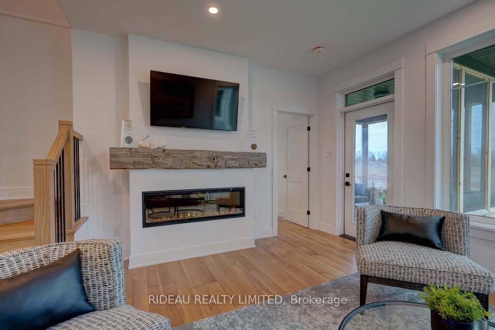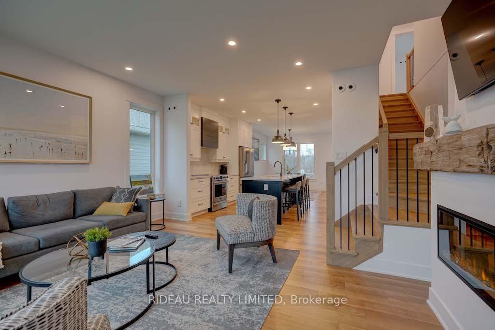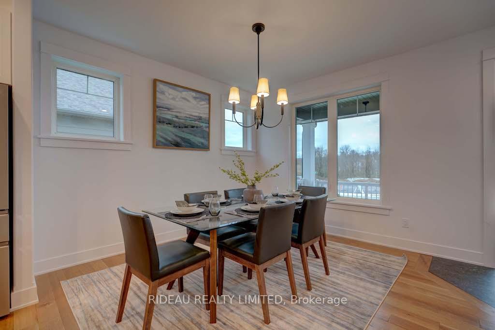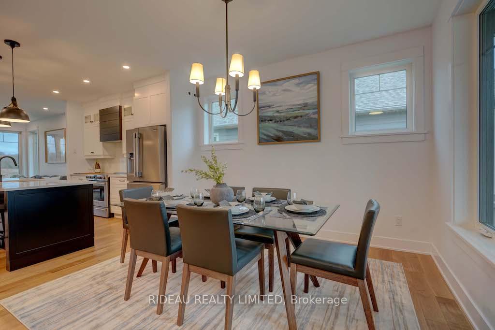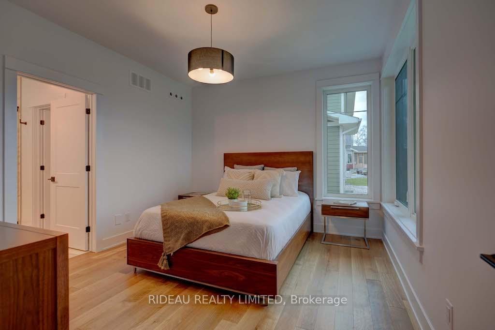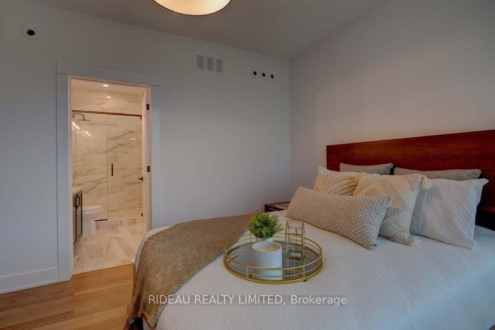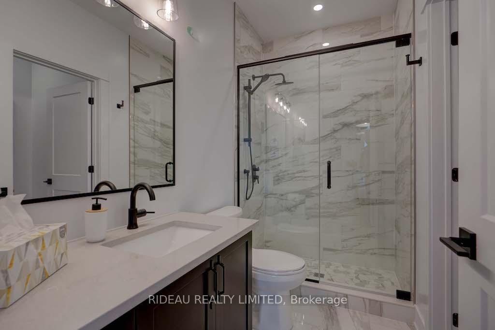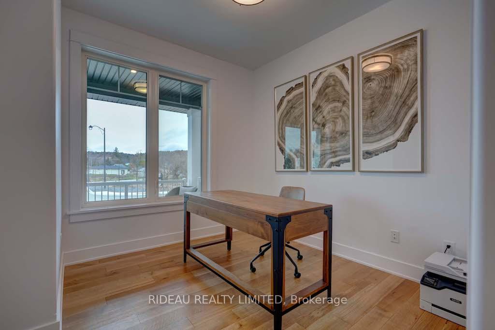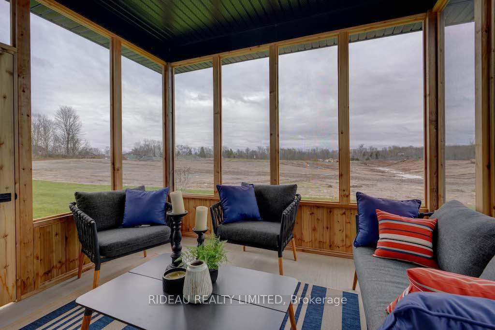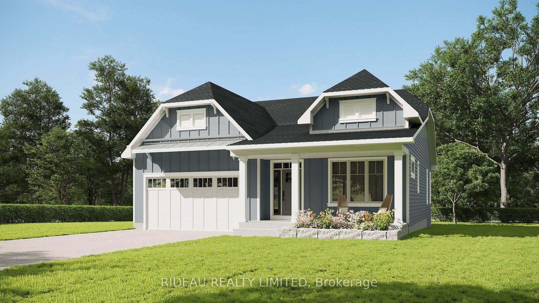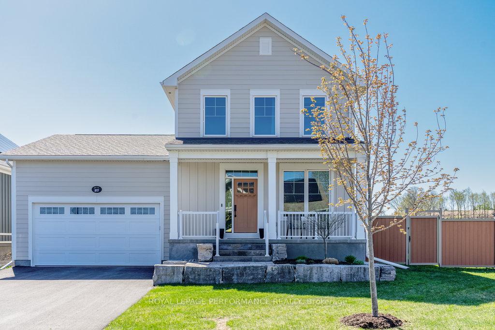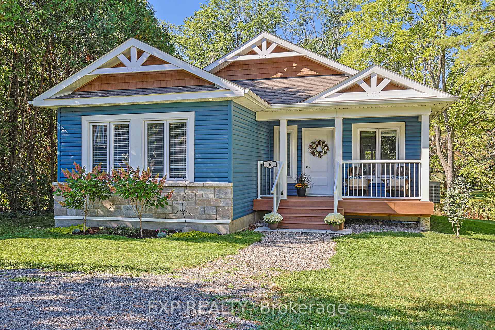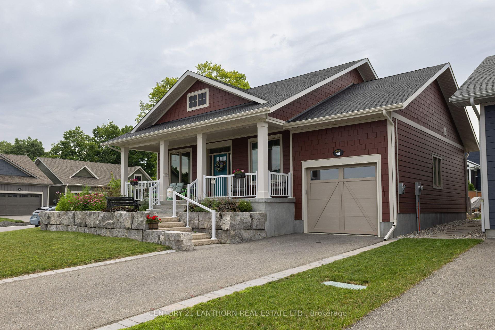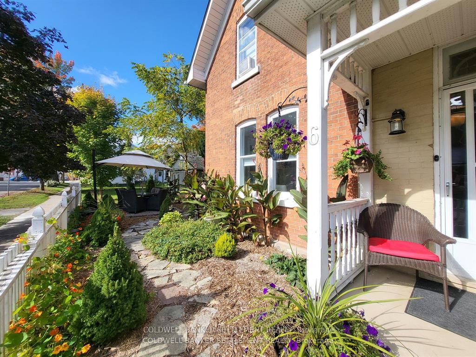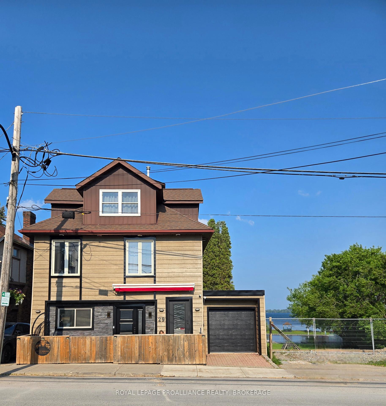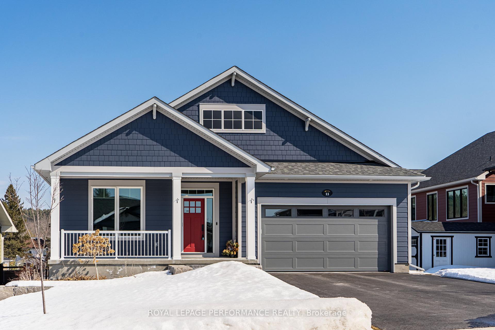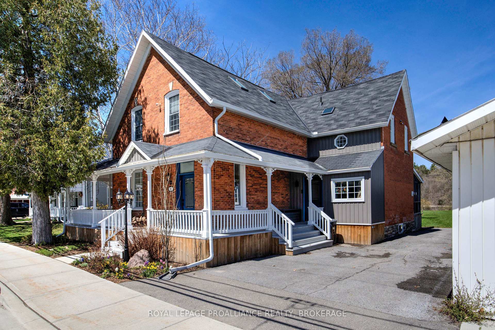THE CHARLESTON BUNGALOW + LOFT -- UNIQUE & FULLY CUSTOMIZED MOVE IN READY for SUMMER 2025. Over $18,000 in FREE UPGRADES. Land Ark has customized this luxury living 4-bed/2.5-bath Charleston Bungalow + Loft. Offering 1927 square feet of finished living space and an attached double garage. Open-concept main level boasts a designer-finished kitchen with quartz countertops, large island, and large upper cabinets. Hardwood floors throughout the main floor. A built-in electric fireplace gives a casual elegance to the home. Step out onto the rear covered porch for comfortable outdoor living. Relax in the spacious primary bedroom with large walk-in closet and 3-piece ensuite. Enjoy the loft bonus room with large windows, an adjacent full bath and two additional bedrooms. An unfinished lower level can be customized to your desires. Easy living is defined in this designer-curated Land Ark home. Every home being constructed is Net Zero Ready meaning homes will be exceptional in their comfort, and efficiency with lower utility bills and more responsible for their carbon footprint legacy. Choosing exceptional standards and creating a community so you can experience new life and new possibilities is what makes Watercolour by Land Ark truly remarkable.
137 Hearthside Drive
815 - Westport, Westport, Leeds and Grenville $1,044,900Make an offer
4 Beds
3 Baths
1500-2000 sqft
Attached
Garage
Parking for 2
North Facing
Zoning: Residential
- MLS®#:
- X12052657
- Property Type:
- Detached
- Property Style:
- Bungaloft
- Area:
- Leeds and Grenville
- Community:
- 815 - Westport
- Taxes:
- $0 / 2025
- Added:
- April 01 2025
- Lot Frontage:
- 50
- Lot Depth:
- 100
- Status:
- Active
- Outside:
- Other
- Year Built:
- New
- Basement:
- Full,Unfinished
- Brokerage:
- RIDEAU REALTY LIMITED
- Lot :
-
100
50
- Intersection:
- Hearthside Dr. & Watercolour Way
- Rooms:
- Bedrooms:
- 4
- Bathrooms:
- 3
- Fireplace:
- Utilities
- Water:
- Municipal
- Cooling:
- Central Air
- Heating Type:
- Forced Air
- Heating Fuel:
| Living Room | 4.699 x 4.597m Hardwood Floor , Open Concept Main Level |
|---|---|
| Kitchen | 3.962 x 3.454m Hardwood Floor , Open Concept , Centre Island Main Level |
| Dining Room | 3.835 x 3.505m Hardwood Floor , Open Concept Main Level |
| Primary Bedroom | 4.826 x 2m Walk-In Closet(s) , 3 Pc Ensuite , Hardwood Floor Main Level |
| Bedroom 2 | 3.022 x 3.022m Hardwood Floor Main Level |
| Bedroom 3 | 3.277 x 3.022m Second Level |
| Bedroom 4 | 3.505 x 3.022m Second Level |
| Loft | 3.962 x 3.251m Second Level |
Listing Details
Insights
- Custom Luxury Living: This property features a fully customized design with over $18,000 in free upgrades, including a designer kitchen with quartz countertops and hardwood floors throughout, making it a unique and high-quality living space.
- Net Zero Ready: The home is Net Zero Ready, ensuring exceptional comfort and energy efficiency, which translates to lower utility bills and a reduced carbon footprint for environmentally conscious buyers.
- Ample Parking and Space: With a total of 4 parking spaces and 1927 square feet of finished living space, this property offers convenience and room for family living or entertaining guests.
