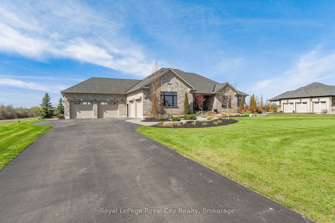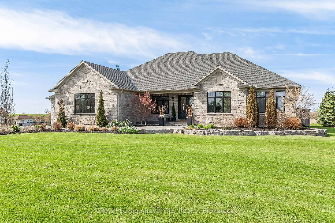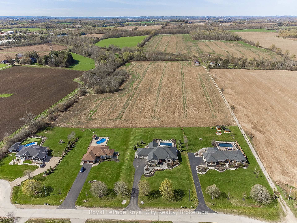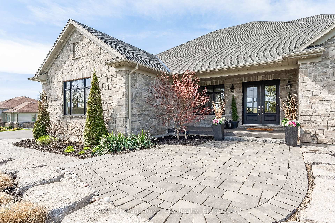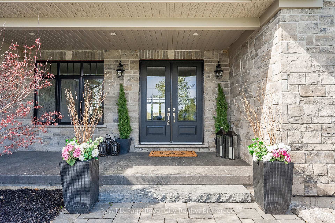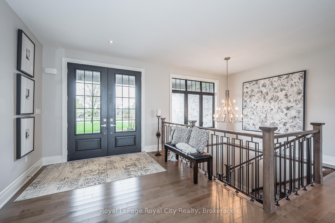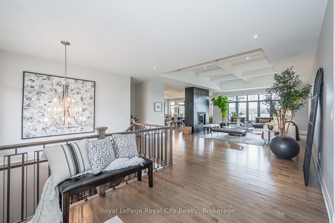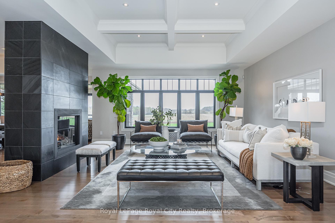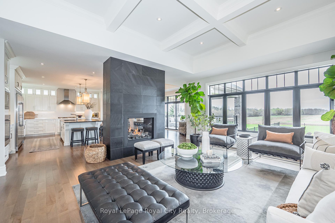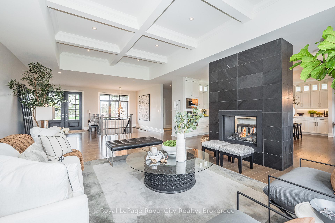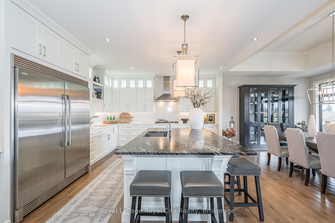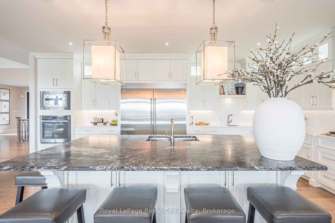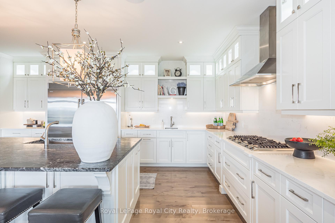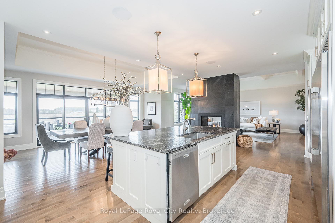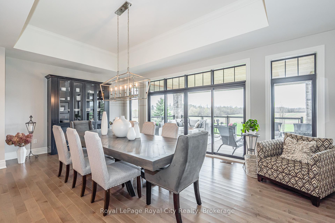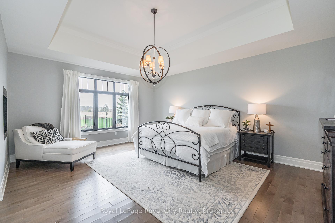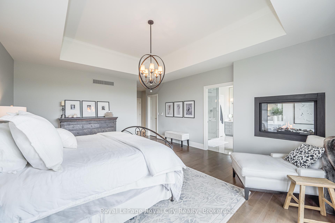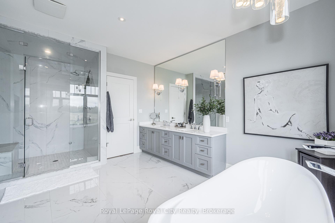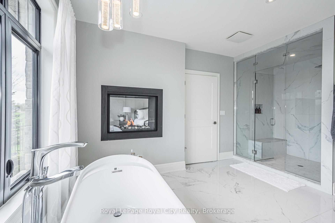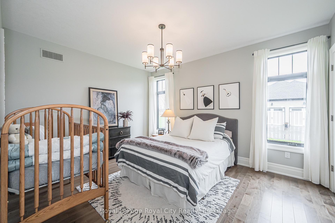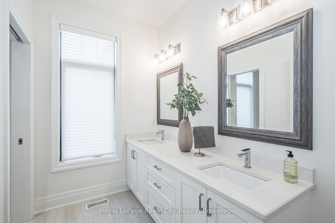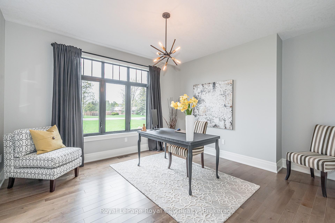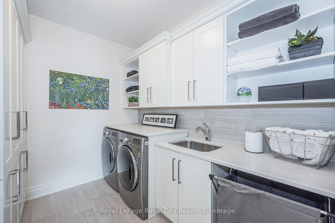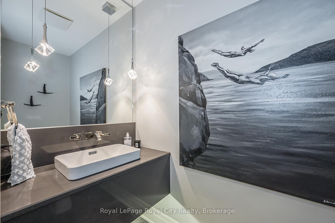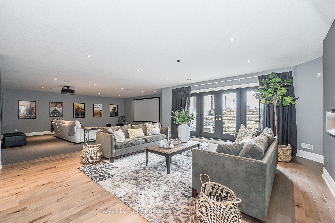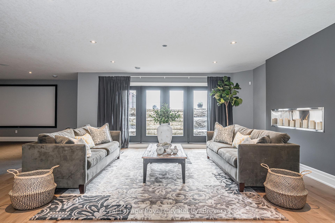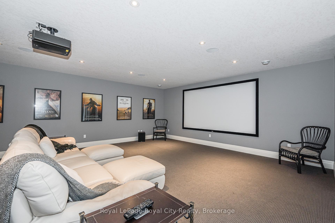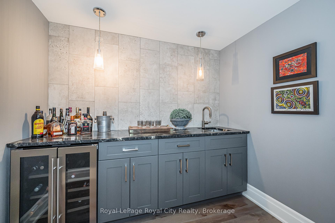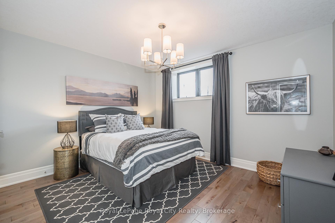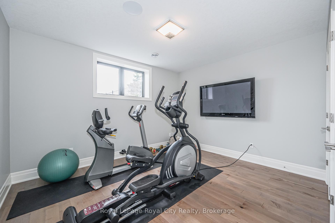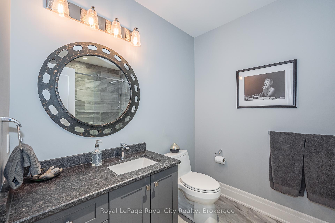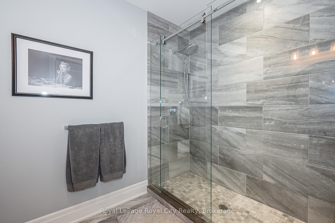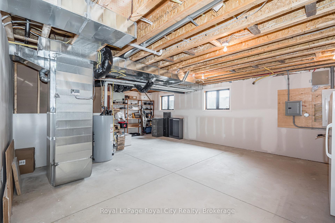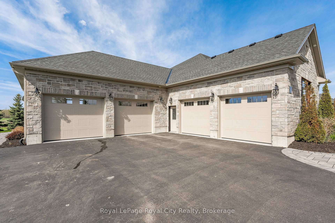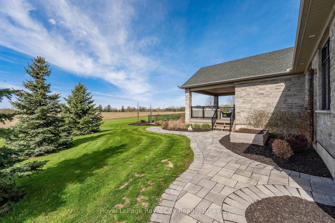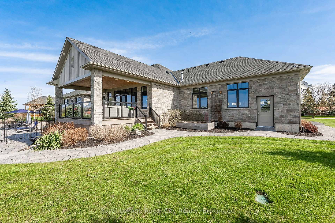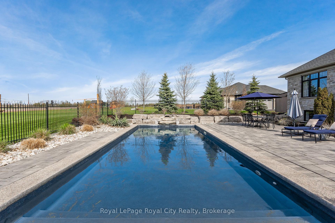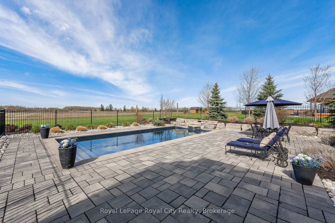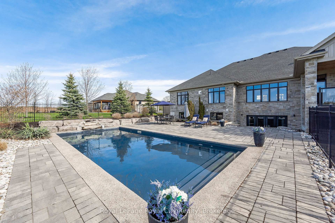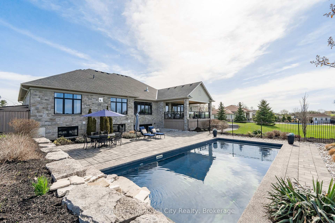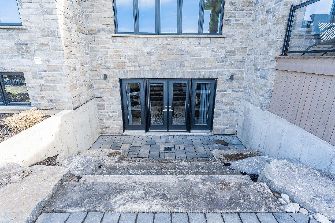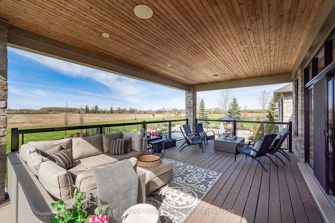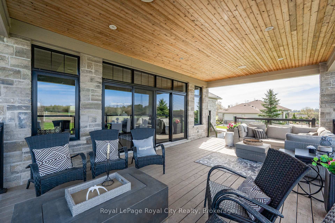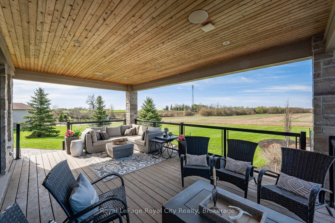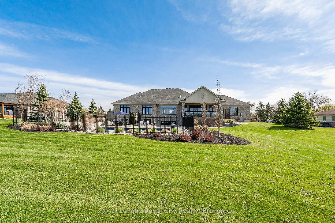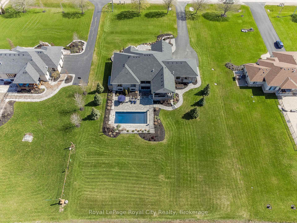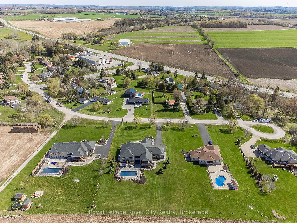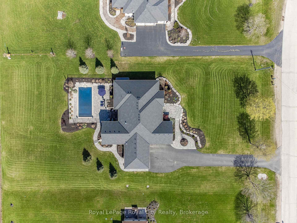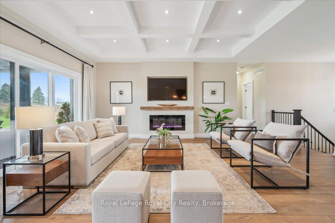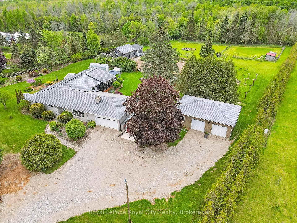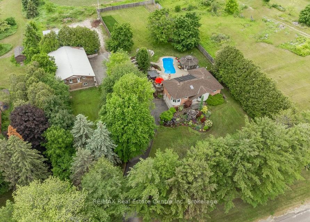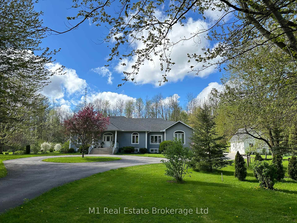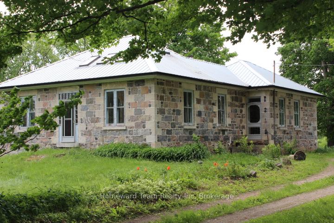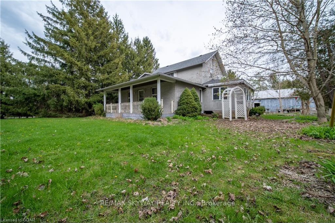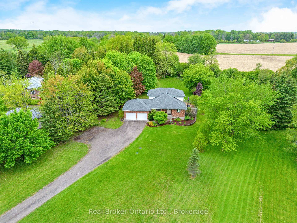Opulence and practicality sometimes don't go hand-in-hand in real estate, but they absolutely do at 11 Hartfield Dr.! Welcome to this custom, executive bungalow in an enclave of homes, just minutes north of Guelph. Impeccable detail has been incorporated into every aspect of this home's design, construction, decor and exterior landscaping. Upon entering, you are met with an abundance of natural light which cascades through this open-concept floorplan, with high, waffled ceilings and modern finishes. The kitchen/dining area is graced with leathered granite counters, under- and in-cabinet lighting, as well as high-end, upgraded stainless appliances including built-in fridge and freezer, gas stovetop, built-in oven, & convection microwave. The spacious island is an ideal gathering place for friends & family, with a dream kitchen work space that will inspire any gourmet chef, and comfortably seats 6 people. The double-sided gas fireplace provides a central, warm ambience for the entire main living area, and the views from all of the principal rooms through their expansive windows take in the serene, private backyard from a slightly different angle. The primary suite is an absolute retreat within the home, featuring a stunning ensuite with steam shower, custom walk-in closet & another double-sided gas fireplace. There are two other large bedrooms & a 4pc main bath, as well as a spacious laundry, mud room and 2pc powder which complete the grandiose main floor living space. There are two attached 2-car garages, one of which is heated and both of which offer bright, natural light. The walk-up basement (to pool area) is fully finished with theater and lounging area, two legal bedrooms, a 3pc bath and ample more storage. The showstopping southwest exposed yard is an oasis you will enjoy for years, with a 16x32 in-ground salt pool, large surrounding patio area...
11 HARTFIELD Drive
Rural Guelph/Eramosa West, Guelph/Eramosa, Wellington $2,589,000Make an offer
5 Beds
4 Baths
3000-3500 sqft
Attached
Garage
Parking for 10
Pool!
Zoning: A
- MLS®#:
- X12050347
- Property Type:
- Detached
- Property Style:
- Bungalow
- Area:
- Wellington
- Community:
- Rural Guelph/Eramosa West
- Taxes:
- $11,364 / 2025
- Added:
- March 31 2025
- Lot Frontage:
- 151
- Lot Depth:
- 295
- Status:
- Active
- Outside:
- Concrete,Stone
- Year Built:
- 6-15
- Basement:
- Walk-Up,Separate Entrance
- Brokerage:
- Royal LePage Royal City Realty
- Lot :
-
295
151
BIG LOT
- Intersection:
- Highway 6 to Country Rd 7, left on Hartfield Drive.
- Rooms:
- Bedrooms:
- 5
- Bathrooms:
- 4
- Fireplace:
- Utilities
- Water:
- Well
- Cooling:
- Central Air
- Heating Type:
- Forced Air
- Heating Fuel:
| Bathroom | 1.17 x 2.57m Main Level |
|---|---|
| Bathroom | 3.71 x 3.51m Main Level |
| Bathroom | 5.41 x 3.56m Main Level |
| Bedroom | 4.39 x 4.44m Main Level |
| Bedroom | 4.37 x 3.56m Main Level |
| Primary Bedroom | 6.02 x 4.88m Main Level |
| Other | 3.78 x 6.5m Main Level |
| Kitchen | 4.29 x 6.5m Main Level |
| Living Room | 8.69 x 5.54m Main Level |
| Laundry | 2.31 x 2.97m Main Level |
| Other | 7.37 x 8.43m Main Level |
| Other | 7.9 x 6.43m Main Level |
| Bathroom | 2.18 x 3m Basement Level |
| Bedroom | 3.56 x 4.09m Basement Level |
| Bedroom | 3.56 x 4.09m Basement Level |
| Other | 2.51 x 1.93m Basement Level |
| Recreation | 12.9 x 12.06m Basement Level |
| Other | 3.28 x 6.63m Basement Level |
| Utility Room | 10.67 x 8.31m Basement Level |
| Utility Room | 0.99 x 2.31m Basement Level |
Listing Details
Insights
- Luxurious Living Space: This custom executive bungalow features a spacious open-concept layout with high ceilings and modern finishes, providing an elegant and comfortable living environment for families and entertaining guests.
- Resort-Style Backyard: The property boasts a stunning southwest-exposed yard with an inground saltwater pool, extensive hardscaping, and a large patio area, creating a private oasis perfect for relaxation and outdoor gatherings.
- Ample Parking and Storage: With a total of 14 parking spaces and two attached 2-car garages (one heated), this property offers exceptional convenience for families and guests, along with plenty of storage options throughout the home.

