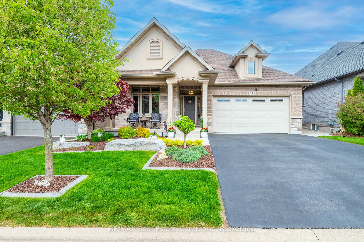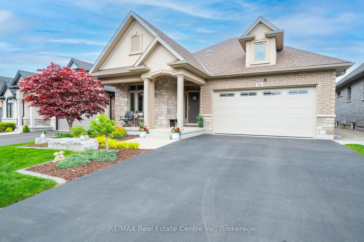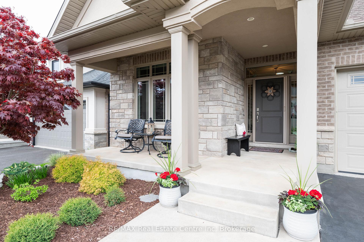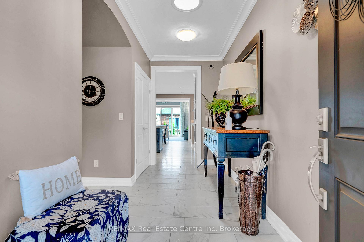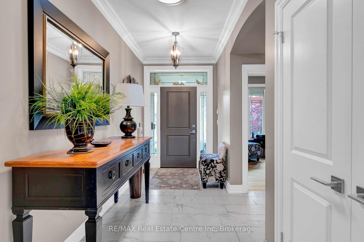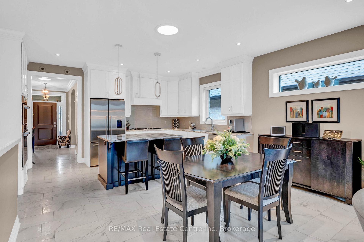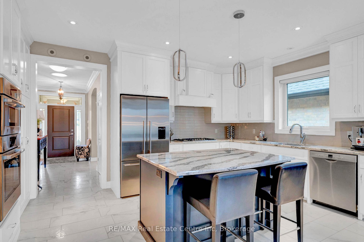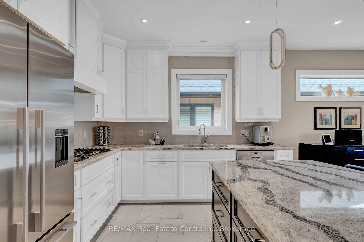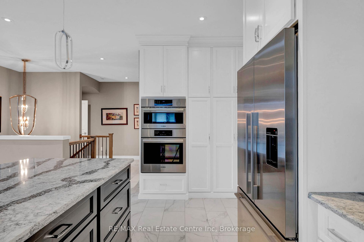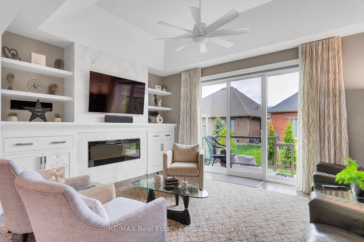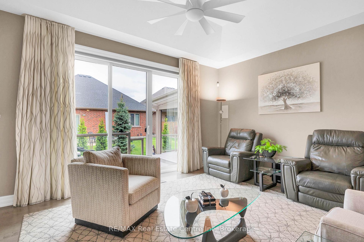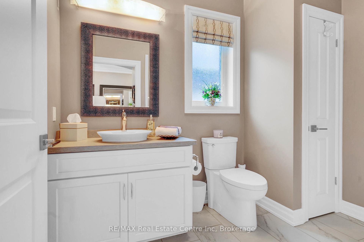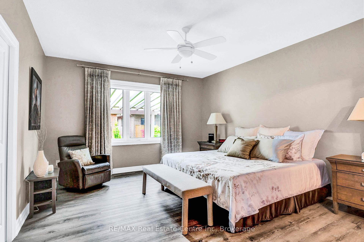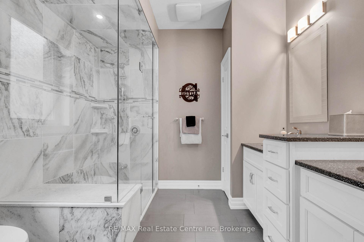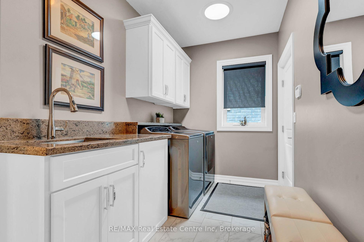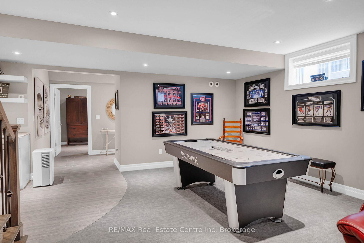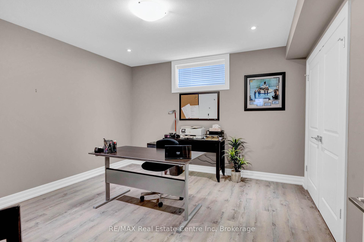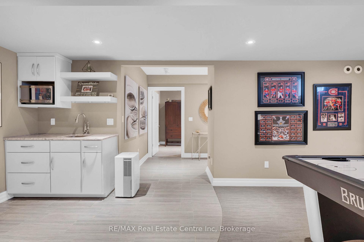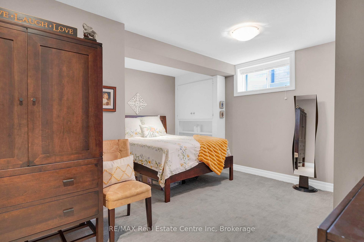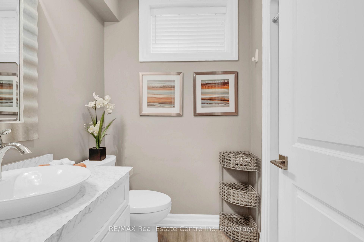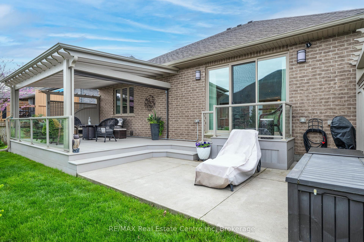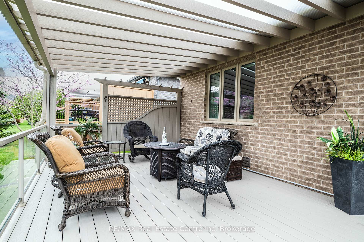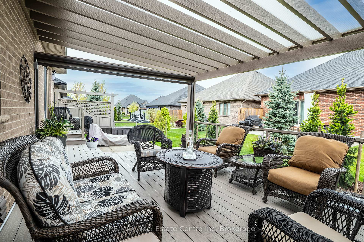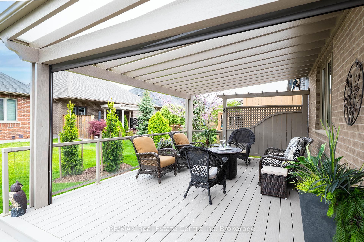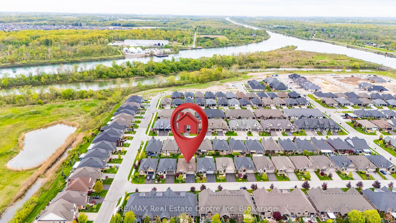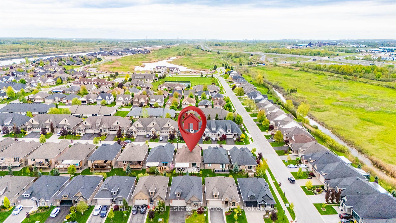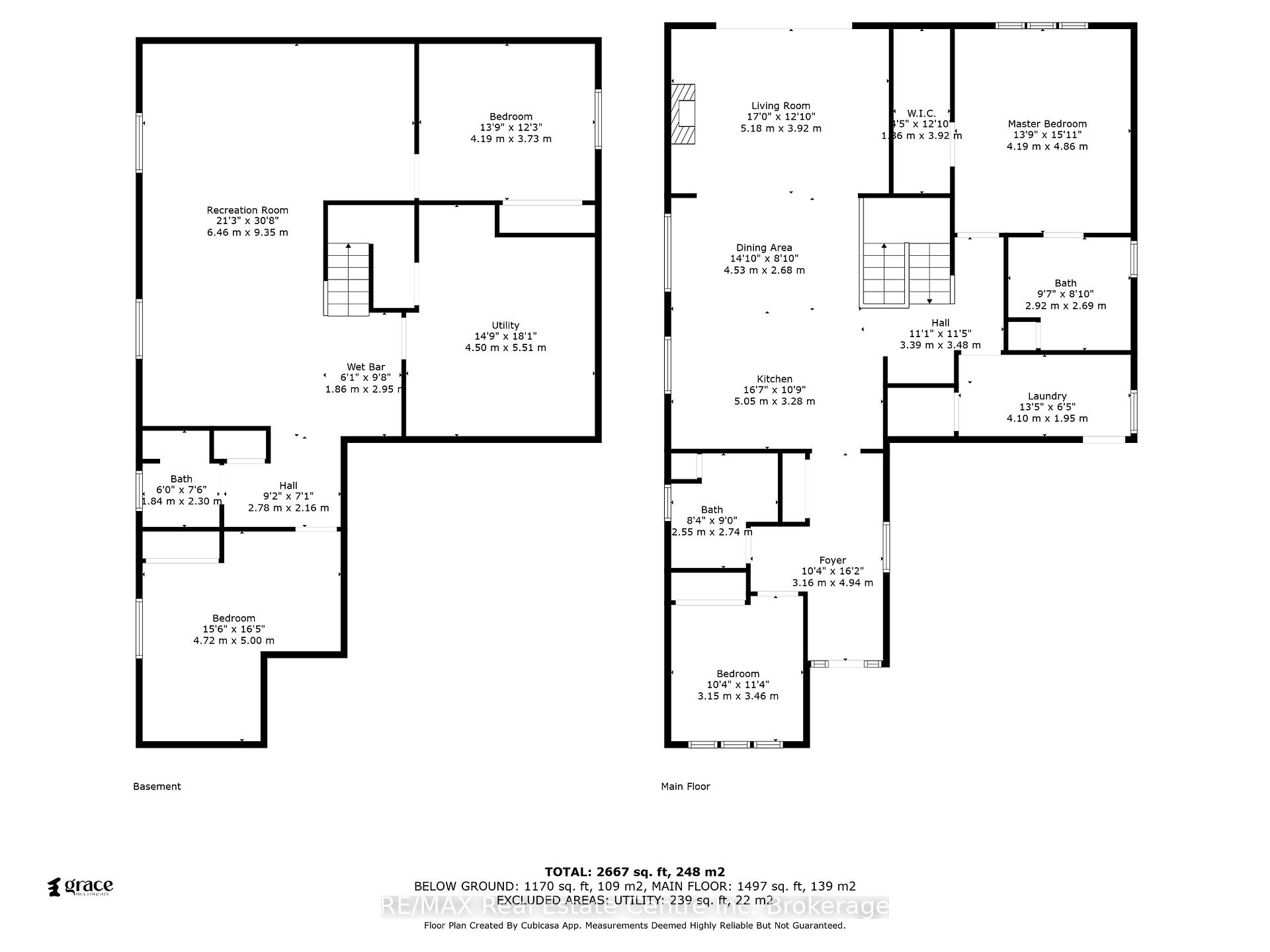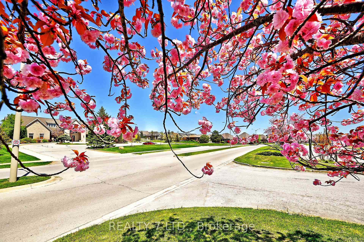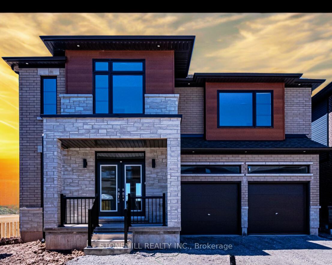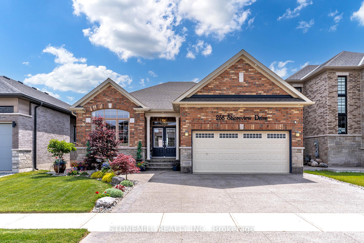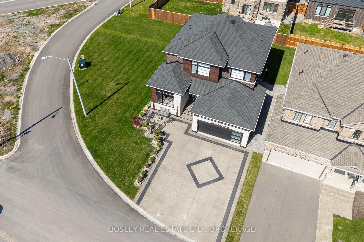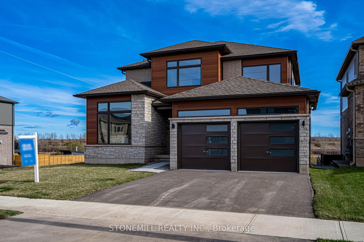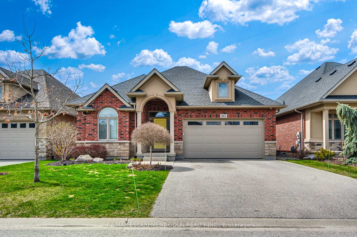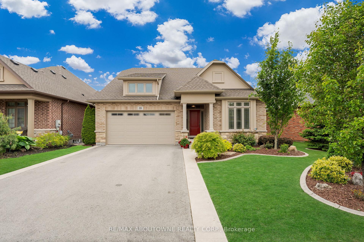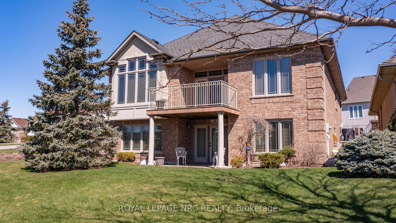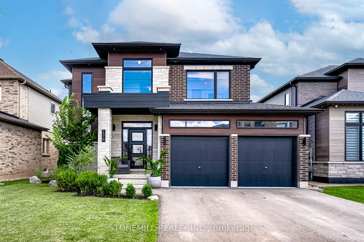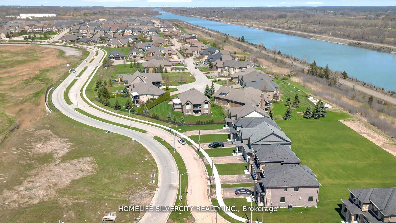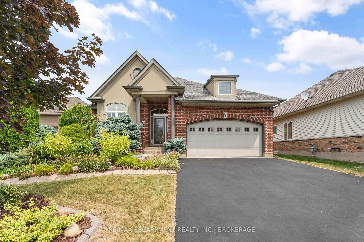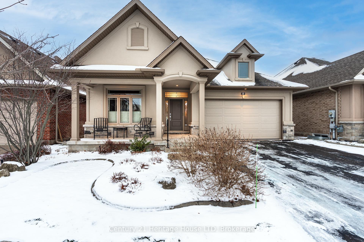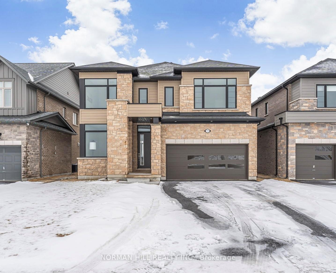Welcome to 24 Kintyre Trail, Welland. This spacious Luchetta built bungalow is in the Hunter's Point community, allowing 1680 sqft of turn-key low-maintenance luxury in a premier private Adult Lifestyle community. Builder upgrades include 10ft ceilings, quartz countertops, ceiling height kitchen cabinets, 9ft tall extra-wide sliding doors, walk-in ensuite shower, mouldings, and more. This home is designed for modern open concept living, style & functionality. EnergyStar certified this home has features that benefit you that are not visible including foam wrapped envelope above and below grade, triple pane windows & glass door, ERV, duo heating with gas furnace & electric heat pump, high rated batting insulation in the attic & walls, this home is Energy Efficient and NetZero Ready. The tasteful, elegant finishes continue to the back yard, where the concrete pad/covered maintenance-free composite deck (37' x 13' 5") is perfect for entertaining or enjoying summer afternoons in this quiet community. The community fee includes grass cutting, snow removal, driveway to your door, access to indoor saltwater pool, gym, hot tub, sauna, tennis courts, library, community events, and more. We could go on about the custom storage, the spacious main floor primary bedroom, the oversized bright windows, the high ceilings in the basement, or you can book your private showing today and see what Kintyre Trail has for you.
Fridge, two wall stoves, cook top, dishwasher, washer, dryer, custom-cut blinds, garage door opener & remotes, sump pump, 2 ring cameras,
