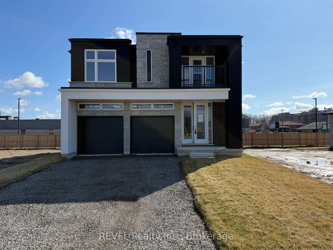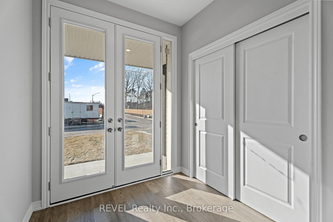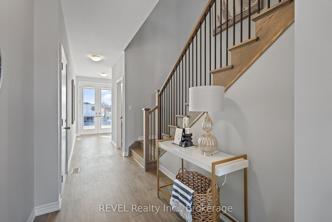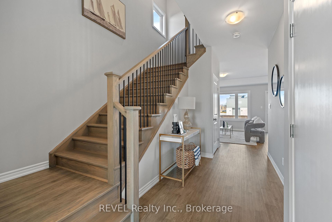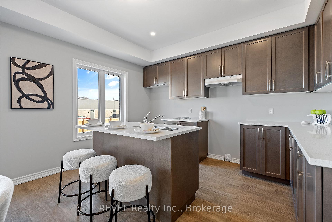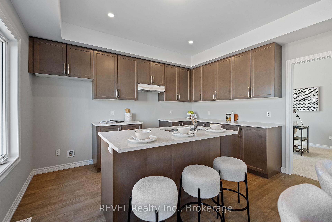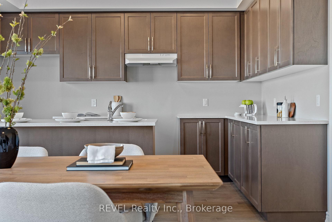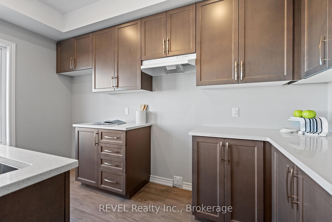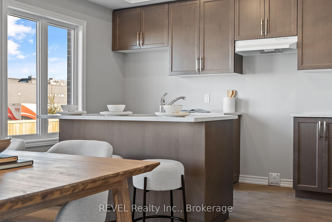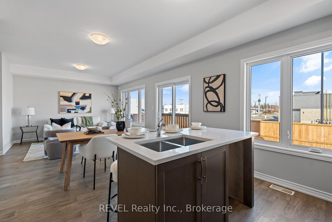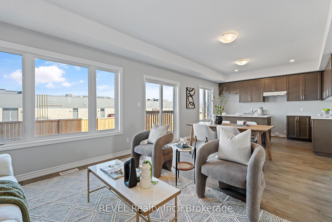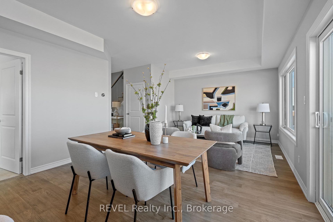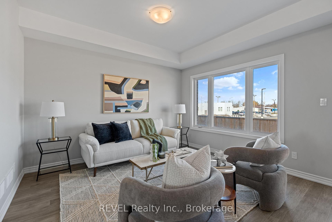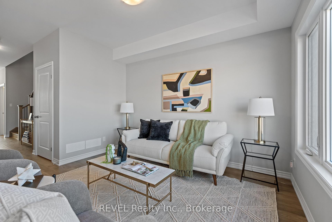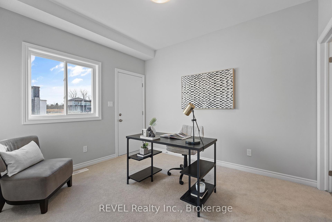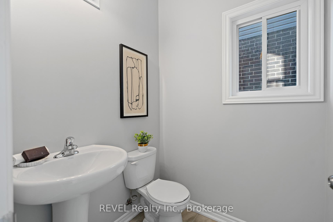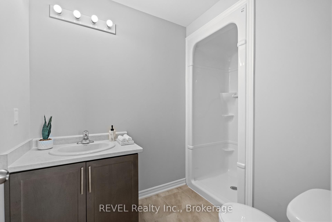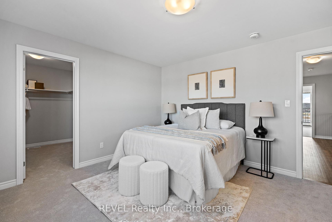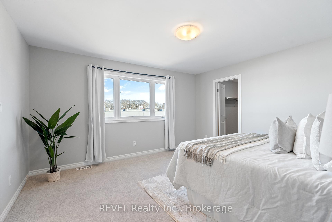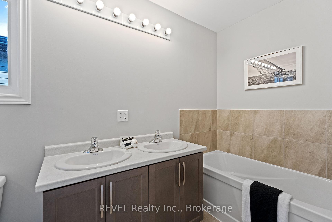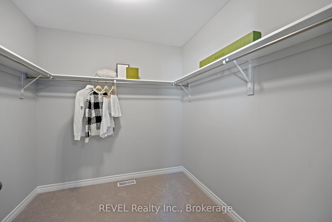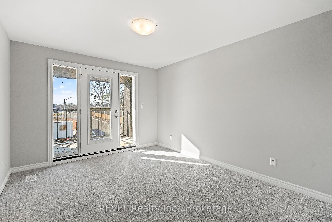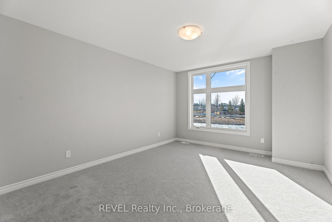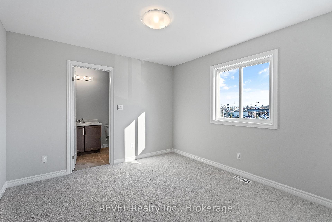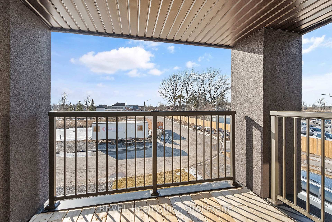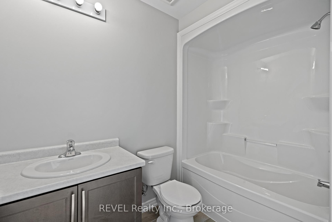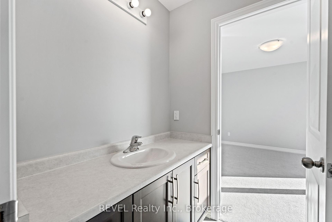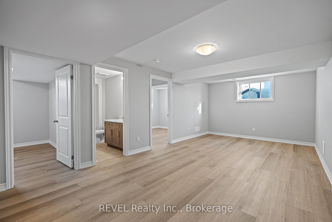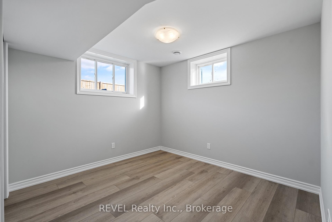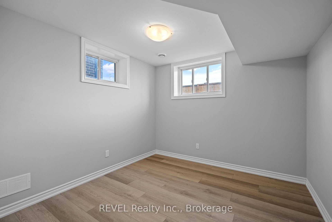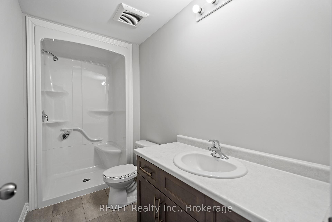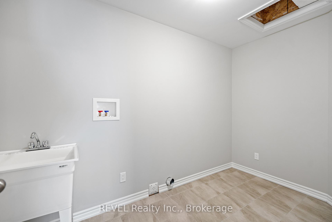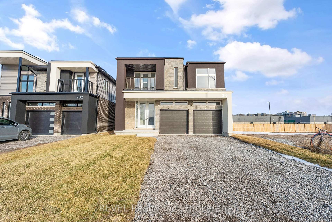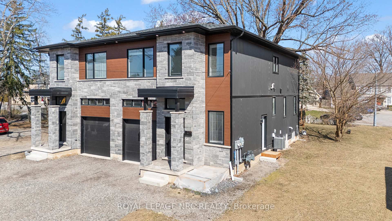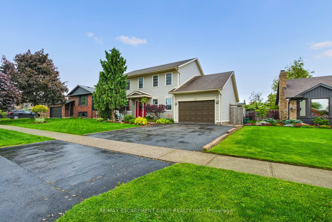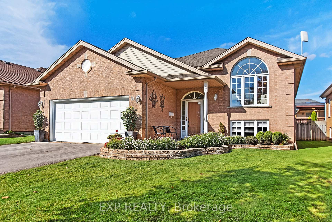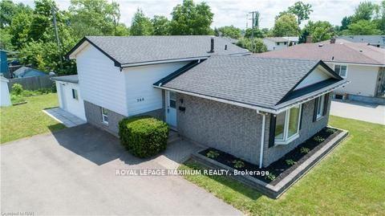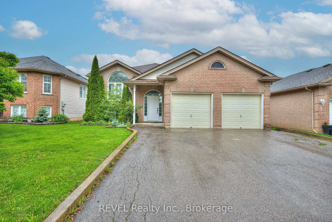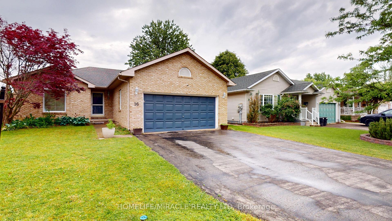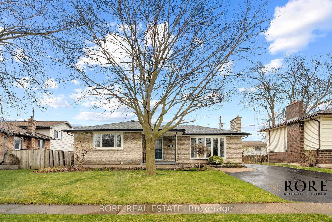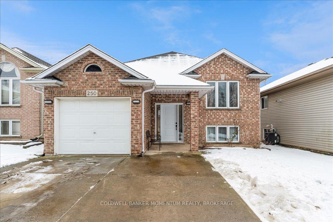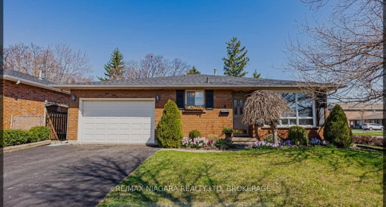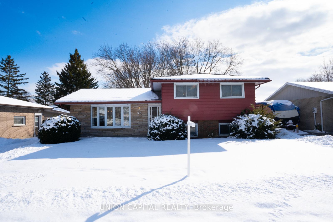Welcome to 242 Wellandvale Drive. This beautiful brand new home, built by Cairnwood Homes is conveniently located in North Welland. Offering 5 spacious bedrooms and 4.5 bathrooms above grade, plus a fully finished basement with a separate entrance, 2 additional bedrooms and 1 more bathroom. This home is perfect for large families or multi-generational living. Designed with sleek and contemporary finishes, the open-concept layout is bright and inviting, making it ideal for entertaining. Conveniently located close to the highway, Seaway Mall, grocery stores, and just minutes from Fonthill, this is a rare opportunity to own a brand new home in a fantastic neighbourhood. . Don't miss out, schedule your private tour today!
242 Wellandvale Drive
767 - N. Welland, Welland, Niagara $899,999Make an offer
7 Beds
6 Baths
2000-2500 sqft
Attached
Garage
Parking for 4
East Facing
Zoning: RL1-90
- MLS®#:
- X12091470
- Property Type:
- Detached
- Property Style:
- 2-Storey
- Area:
- Niagara
- Community:
- 767 - N. Welland
- Taxes:
- $1,226 / 2025
- Added:
- April 18 2025
- Lot Frontage:
- 40
- Lot Depth:
- 90
- Status:
- Active
- Outside:
- Brick,Stucco (Plaster)
- Year Built:
- New
- Basement:
- Separate Entrance,Finished
- Brokerage:
- REVEL Realty Inc., Brokerage
- Lot :
-
90
40
- Intersection:
- Wellandvale & Goodwillie
- Rooms:
- Bedrooms:
- 7
- Bathrooms:
- 6
- Fireplace:
- Utilities
- Water:
- Municipal
- Cooling:
- None
- Heating Type:
- Forced Air
- Heating Fuel:
| Kitchen | 2.49 x 4.02m Main Level |
|---|---|
| Dining Room | 2.44 x 4.02m Main Level |
| Family Room | 3.66 x 4.04m Main Level |
| Bedroom 5 | 3.6 x 3.05m Main Level |
| Primary Bedroom | 4.27 x 4.24m Walk-In Closet(s) , 5 Pc Ensuite Second Level |
| Bedroom 2 | 3.96 x 3.32m 3 Pc Bath Second Level |
| Bedroom 3 | 3.6 x 4.48m 3 Pc Bath Second Level |
| Bedroom 4 | 3.6 x 3.05m 2 Pc Ensuite Second Level |
Listing Details
Insights
- Spacious Living for Large Families: This property features 7 bedrooms and 6 bathrooms, making it ideal for large families or multi-generational living. The fully finished basement with a separate entrance adds extra space and privacy.
- Prime Location: Conveniently located near major highways, shopping centers like Seaway Mall, and recreational facilities, this home offers easy access to essential amenities and services.
- Brand New Construction: Built in 2025, this home features contemporary finishes and an open-concept layout, providing a modern living experience without the need for renovations or updates.
Property Features
School
Rec./Commun.Centre
Place Of Worship
Park
Golf
Sale/Lease History of 242 Wellandvale Drive
View all past sales, leases, and listings of the property at 242 Wellandvale Drive.Neighbourhood
Schools, amenities, travel times, and market trends near 242 Wellandvale DriveSchools
3 public & 4 Catholic schools serve this home. Of these, 7 have catchments. There is 1 private school nearby.
Parks & Rec
3 trails, 2 ball diamonds and 3 other facilities are within a 20 min walk of this home.
Transit
Street transit stop less than a 4 min walk away.
Want even more info for this home?
