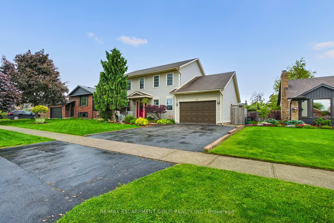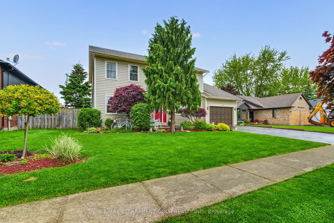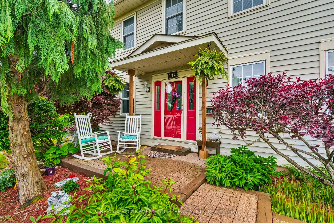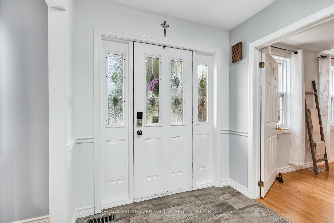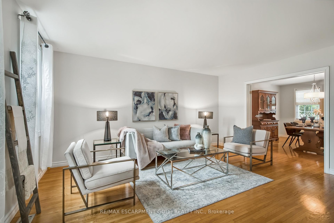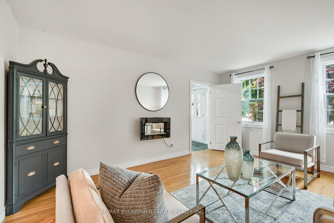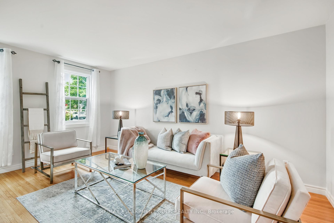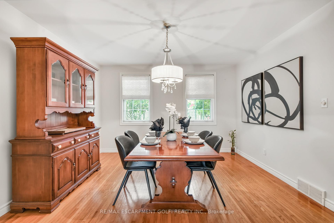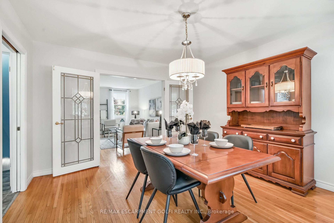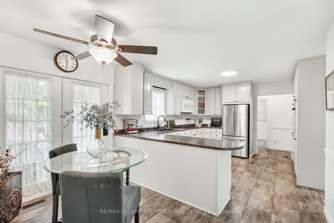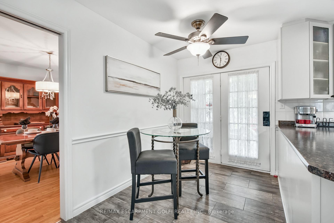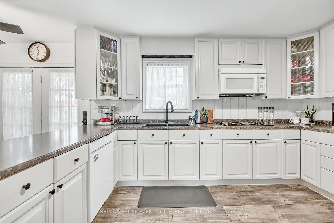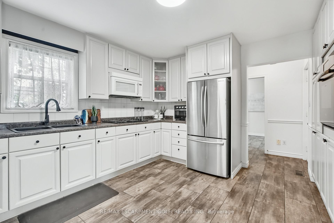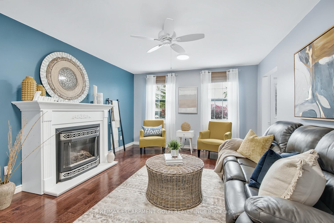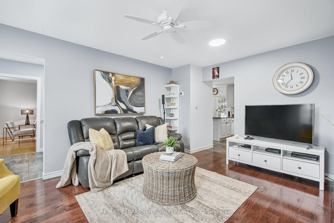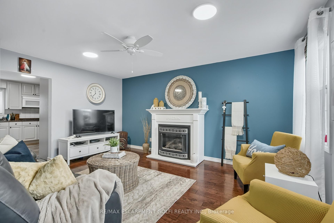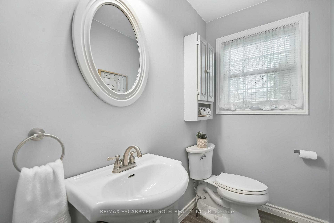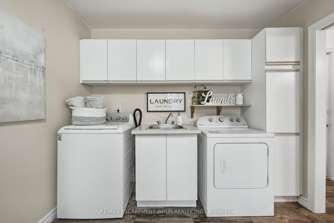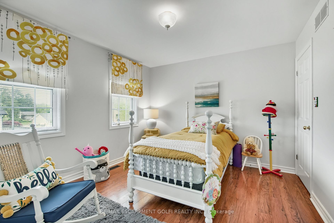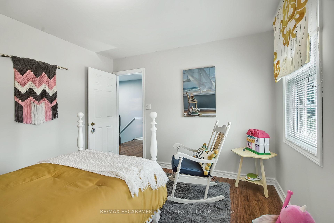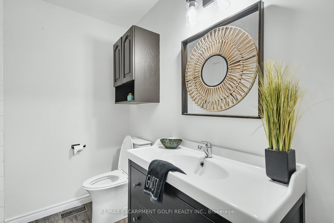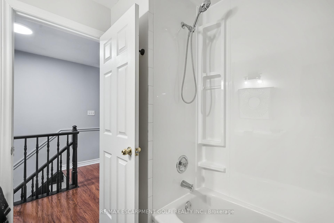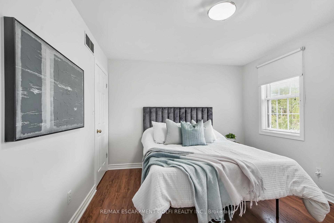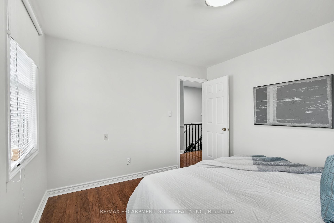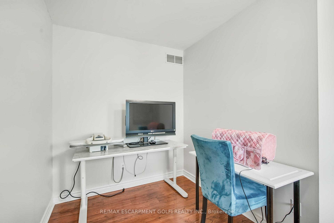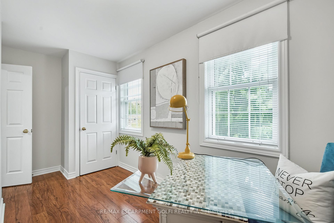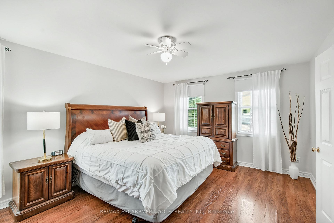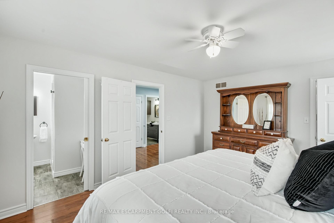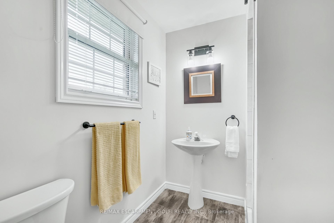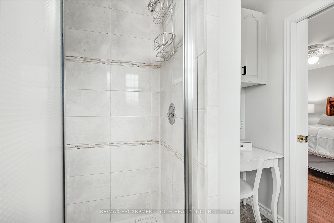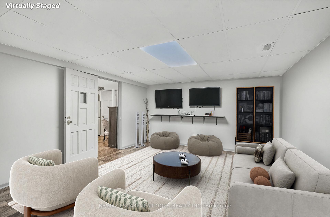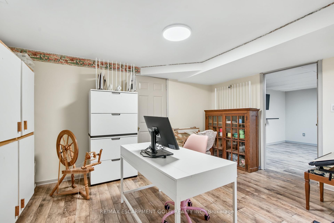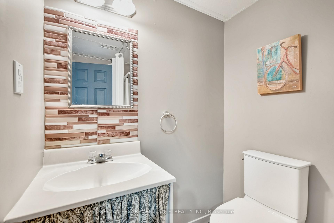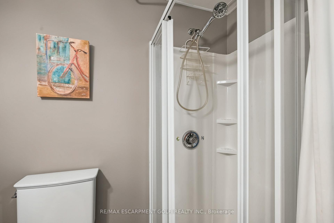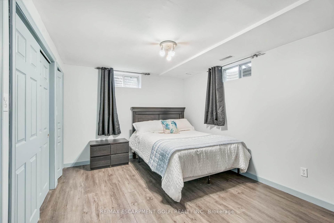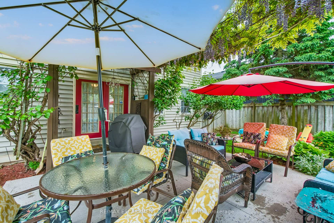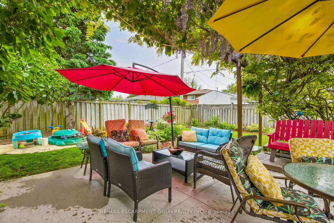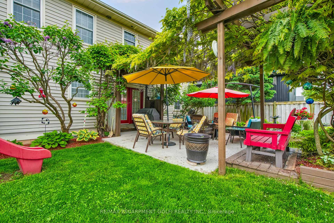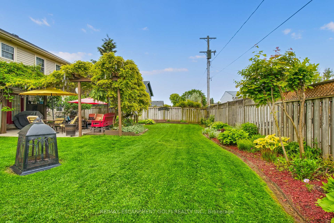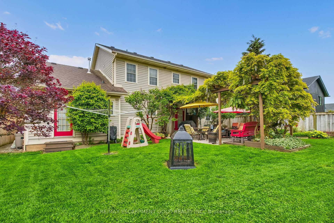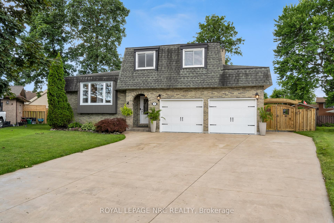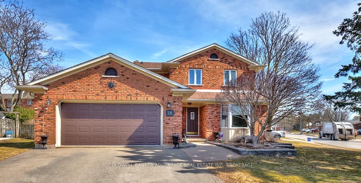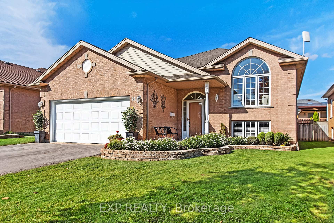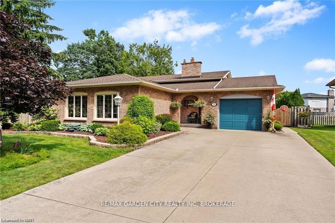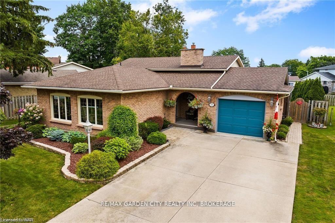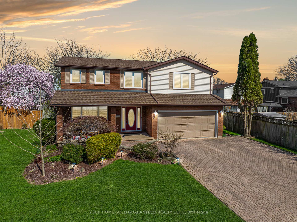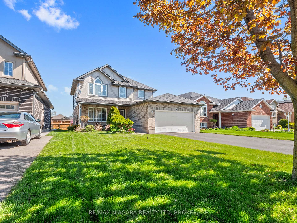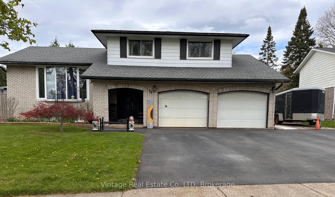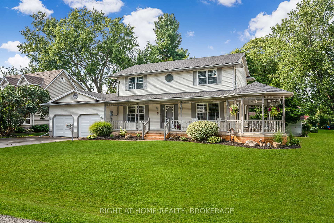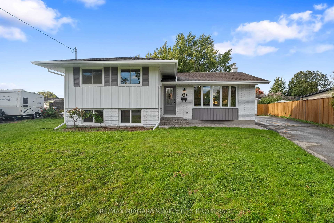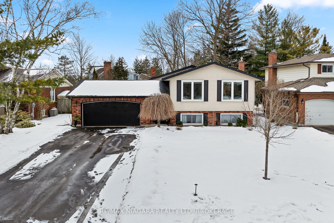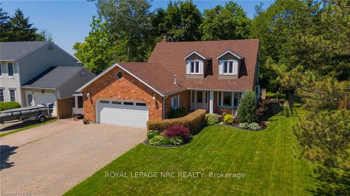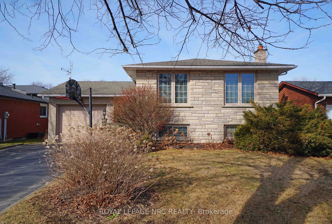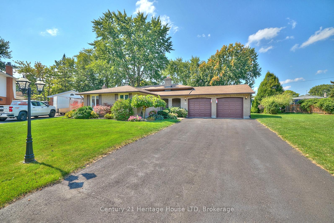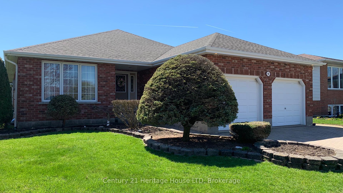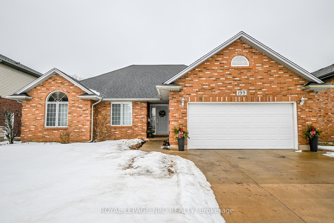Welcome to your dream family home nestled on a serene, tree-lined street with undeniable curb appeal. This beautiful two-story, 4+1 bedroom, 4-bathroom residence offers the perfect blend of charm, comfort, and functionality for a growing family with over 2,700 sq ft of total finished living space to enjoy. Step inside and you'll immediately notice the carpet-free layout and spacious flow throughout the home. The formal living and dining rooms are elegantly divided by French doors, giving you the flexibility to entertain or relax with ease. The updated kitchen is a standout, featuring a stove top, wall oven, and an abundance of cupboard space - a true delight for any home cook. Convenience and connection to outdoor living are thoughtfully built in: the main floor laundry room offers direct access to the fenced backyard, making it easy to toss in muddy clothes or let the dog out. There's also inside access from the garage, ideally located near a drop zone for kids backpacks, sports gear, or groceries. Off the kitchen, patio doors lead to a stunning cement patio draped in wisteria and lit by a charming chandelier - perfect for barbecues and outdoor dining. The main floor family room, complete with a cozy gas fireplace, offers the perfect place to gather and unwind after a long day. Upstairs, discover four generously sized bedrooms, including a primary suite with a large walk-in closet and private 3-piece ensuite. The fully finished basement expands your living options with a spacious family/rec room, an additional bedroom, a 3-piece bathroom, and a utility/storage room - ideal for multi-generational living, guests, teens, or a home office setup. With a 1.5-car garage, double asphalt driveway, and a warm, welcoming feel throughout, this home is the perfect backdrop for your next chapter.
173 Green Pointe Drive
767 - N. Welland, Welland, Niagara $799,999Make an offer
5 Beds
4 Baths
2000-2500 sqft
Attached
Garage
Parking for 2
East Facing
- MLS®#:
- X12182669
- Property Type:
- Detached
- Property Style:
- 2-Storey
- Area:
- Niagara
- Community:
- 767 - N. Welland
- Taxes:
- $6,598 / 2025
- Added:
- May 29 2025
- Lot Frontage:
- 62
- Lot Depth:
- 102
- Status:
- Active
- Outside:
- Vinyl Siding
- Year Built:
- 31-50
- Basement:
- Finished,Full
- Brokerage:
- RE/MAX ESCARPMENT GOLFI REALTY INC.
- Lot :
-
102
62
- Intersection:
- First Avenue to Trent to Green Pointe
- Rooms:
- Bedrooms:
- 5
- Bathrooms:
- 4
- Fireplace:
- Utilities
- Water:
- Municipal
- Cooling:
- Central Air
- Heating Type:
- Forced Air
- Heating Fuel:
| Living Room | 4.85 x 3.78m French Doors Main Level |
|---|---|
| Dining Room | 3.91 x 3.78m Main Level |
| Kitchen | 3.48 x 6.07m French Doors , Eat-in Kitchen Main Level |
| Family Room | 4.9 x 3.81m Gas Fireplace Main Level |
| Bathroom | 0 2 Pc Bath Main Level |
| Laundry | 3.66 x 2.82m Main Level |
| Primary Bedroom | 4.98 x 3.81m Ensuite Bath , Walk-In Closet(s) Second Level |
| Bathroom | 0 3 Pc Bath Second Level |
| Bedroom | 3.73 x 3.28m Second Level |
| Bathroom | 0 4 Pc Bath Second Level |
| Bedroom | 3.73 x 3.15m Second Level |
| Bedroom | 3.84 x 4.39m Second Level |
| Recreation | 4.17 x 4.62m Basement Level |
| Bedroom | 4.75 x 3.12m Basement Level |
| Utility Room | 4.37 x 4.85m Basement Level |
| Bathroom | 0 3 Pc Bath Basement Level |
Listing Details
Insights
- Spacious Family Living: This property boasts over 2,700 sq ft of finished living space, featuring 5 bedrooms and 4 bathrooms, making it ideal for growing families or those needing extra room for guests or home offices.
- Modern Amenities: The updated kitchen is a chef's dream with ample cupboard space, a stove top, and wall oven, while the main floor laundry offers convenience with direct access to the fenced backyard.
- Outdoor Entertaining Space: Enjoy a stunning cement patio adorned with wisteria and a charming chandelier, perfect for barbecues and outdoor dining, enhancing your entertaining options.
Sale/Lease History of 173 Green Pointe Drive
View all past sales, leases, and listings of the property at 173 Green Pointe Drive.Neighbourhood
Schools, amenities, travel times, and market trends near 173 Green Pointe DriveSchools
4 public & 4 Catholic schools serve this home. Of these, 8 have catchments. There is 1 private school nearby.
Parks & Rec
3 playgrounds, 2 pools and 6 other facilities are within a 20 min walk of this home.
Transit
Street transit stop less than a 3 min walk away.
Want even more info for this home?
