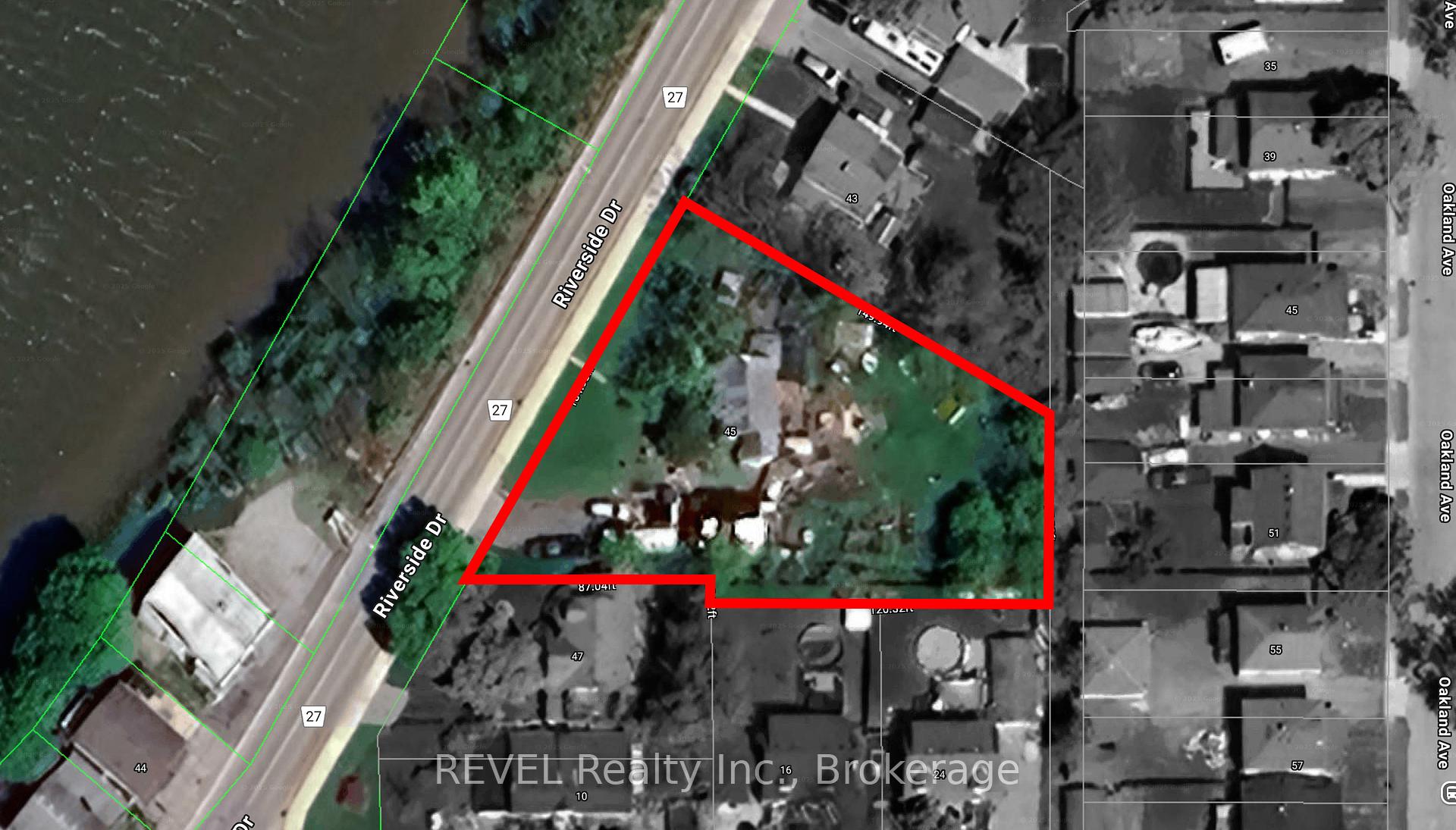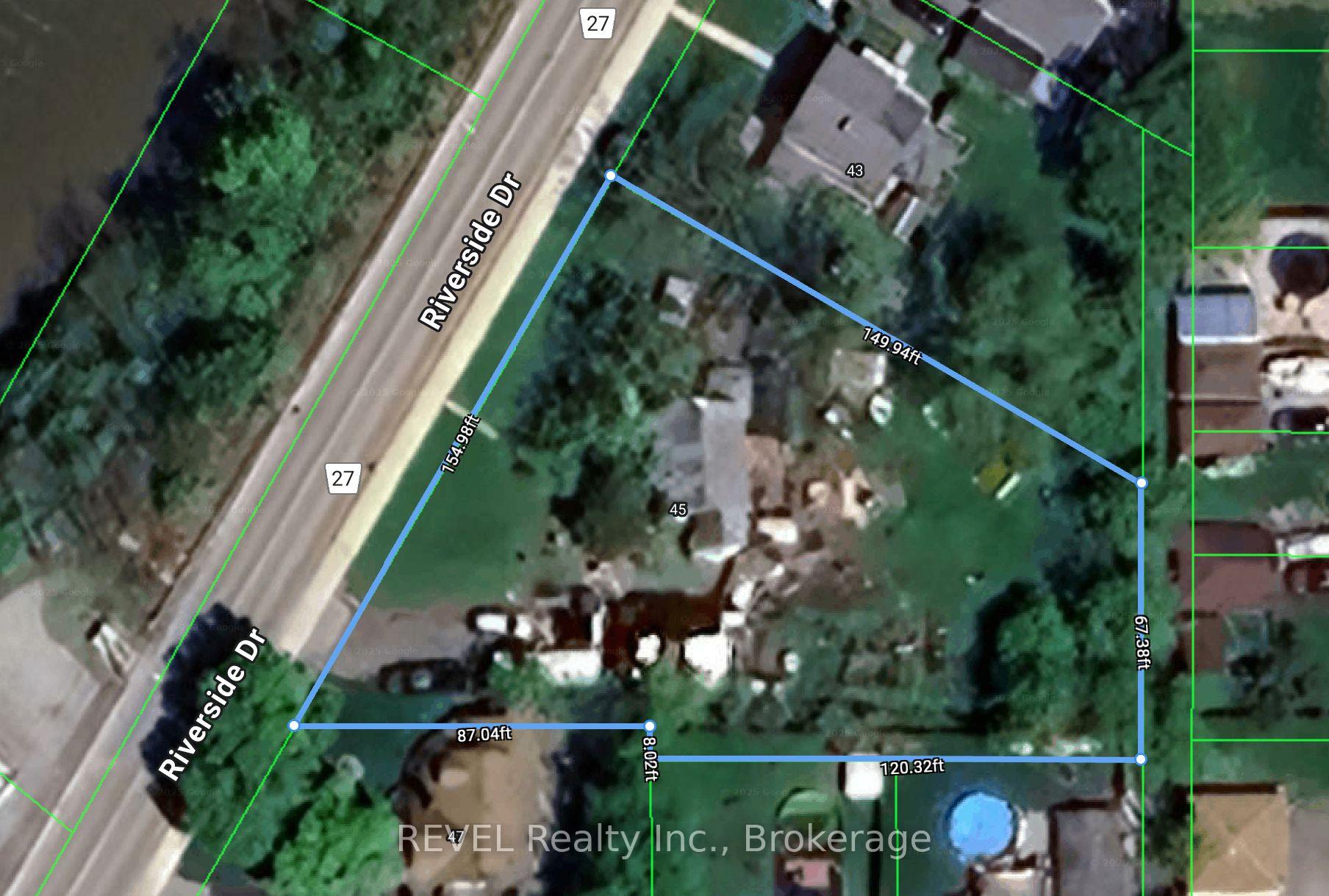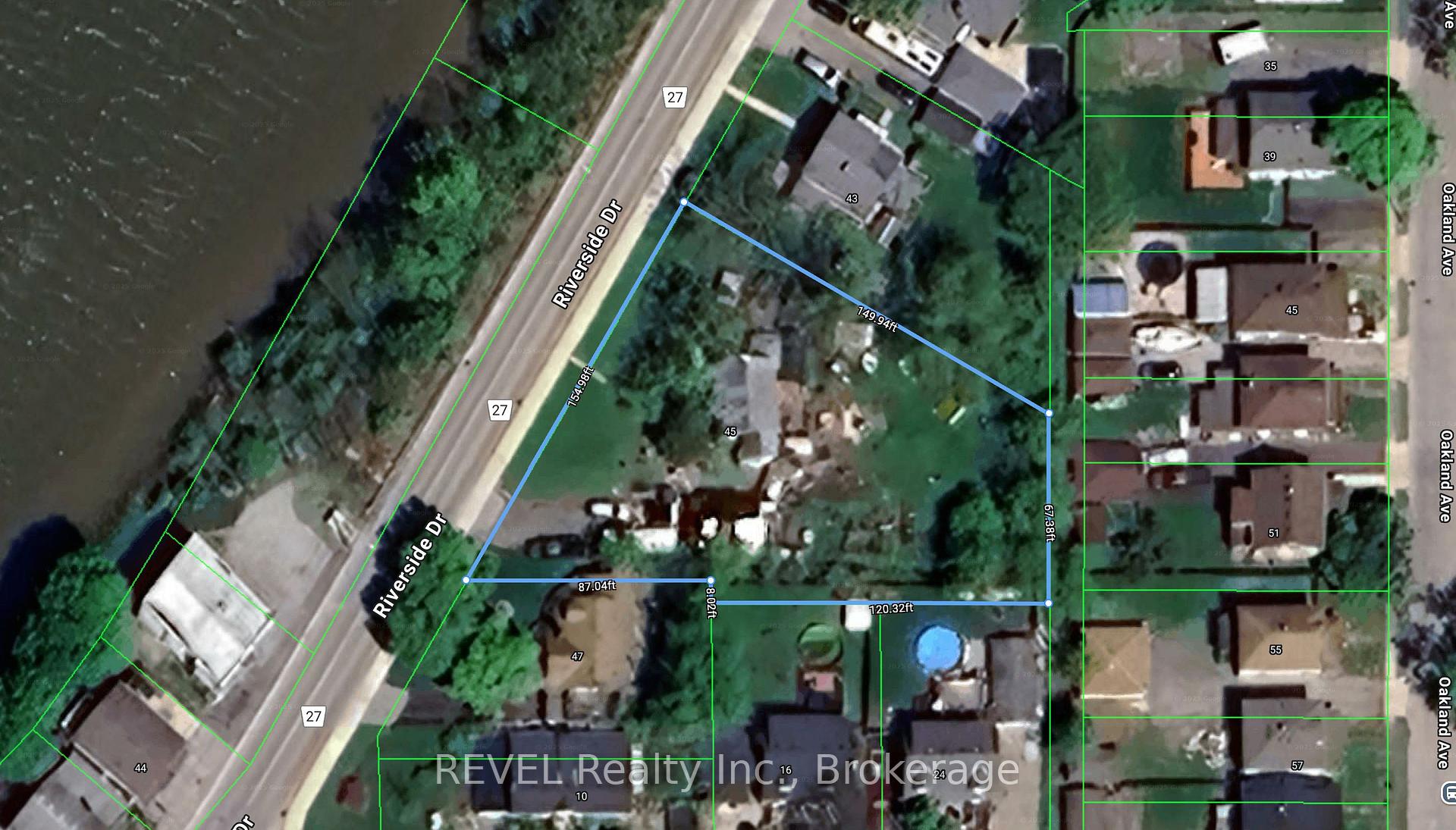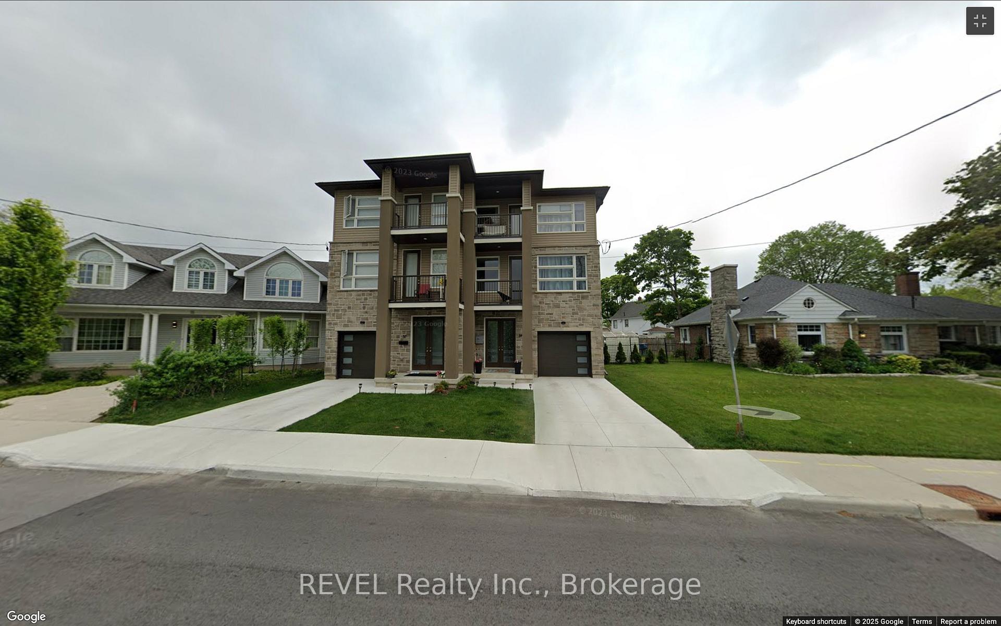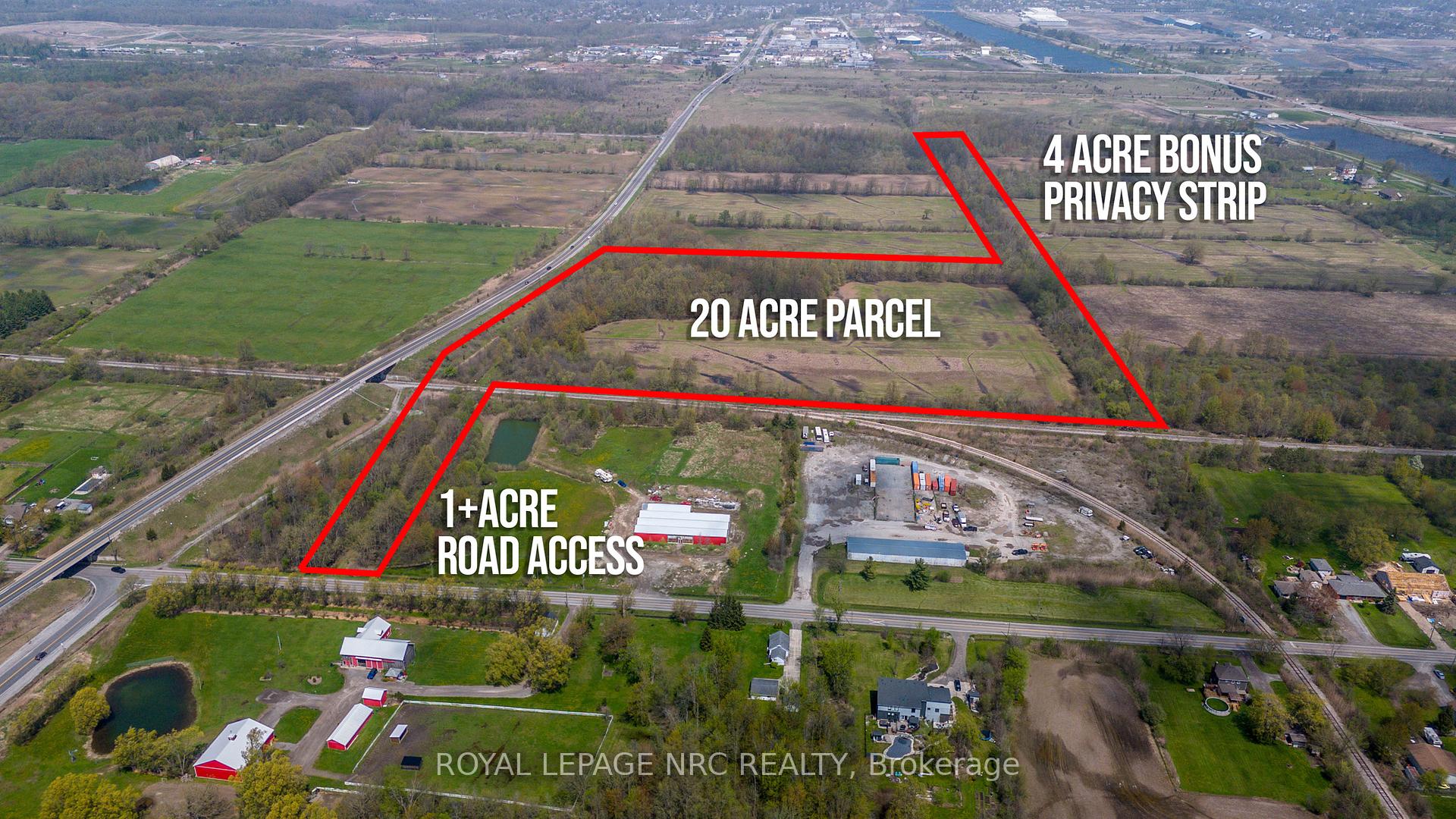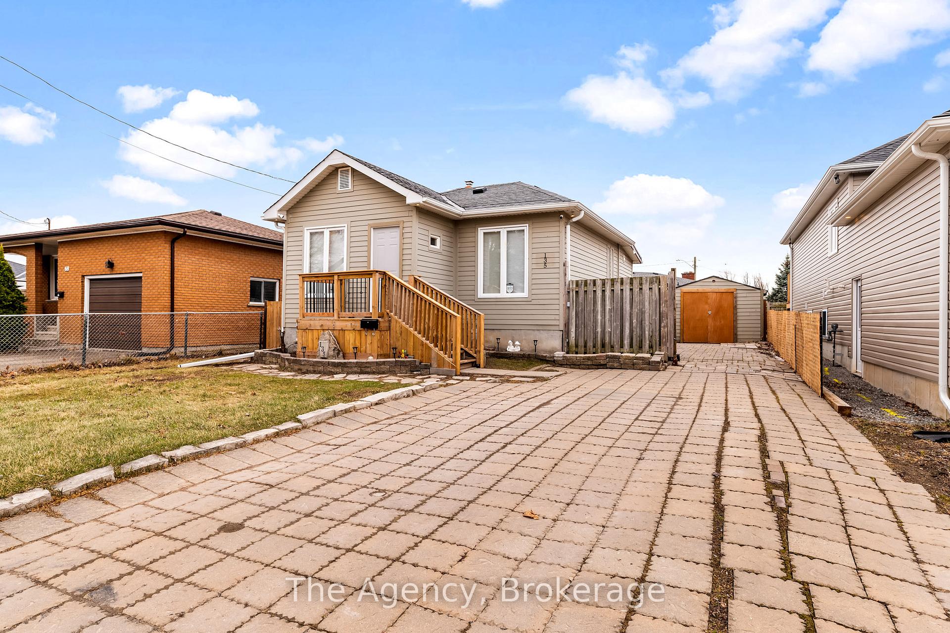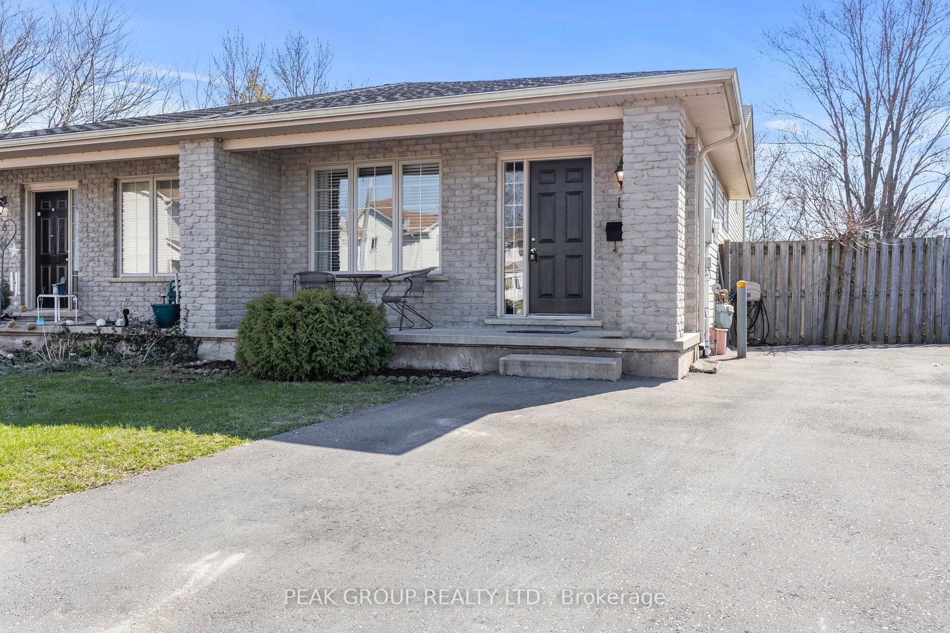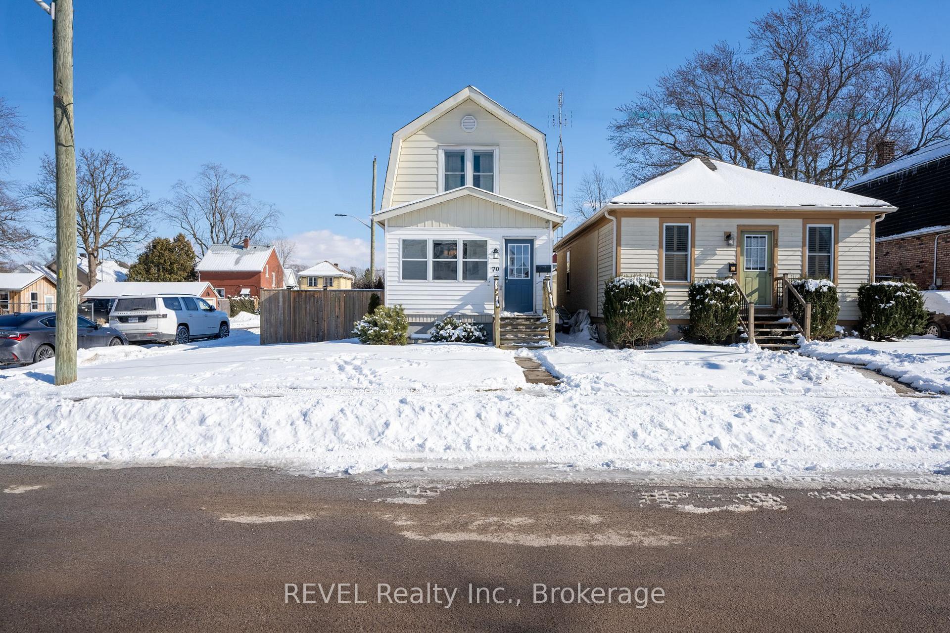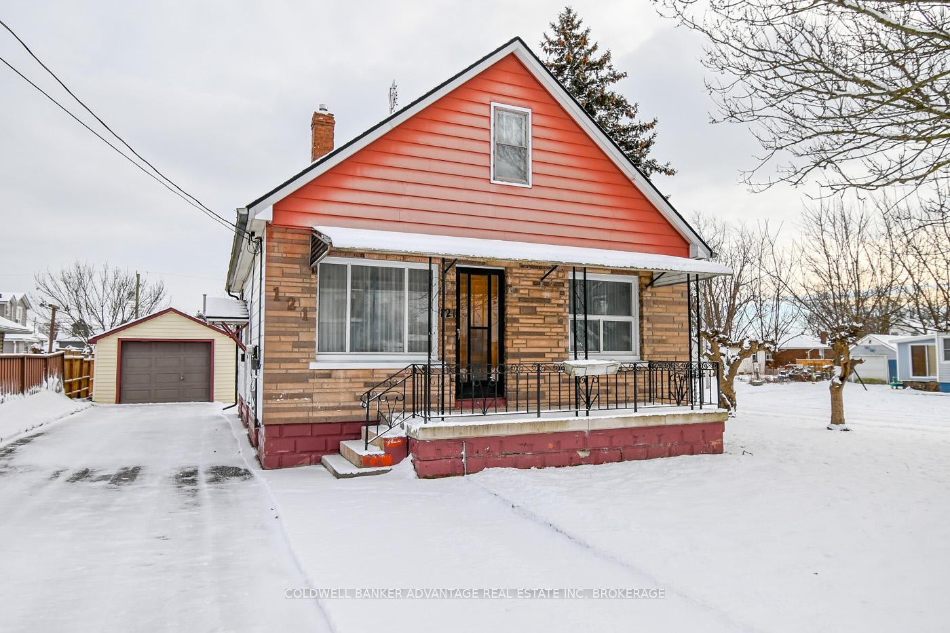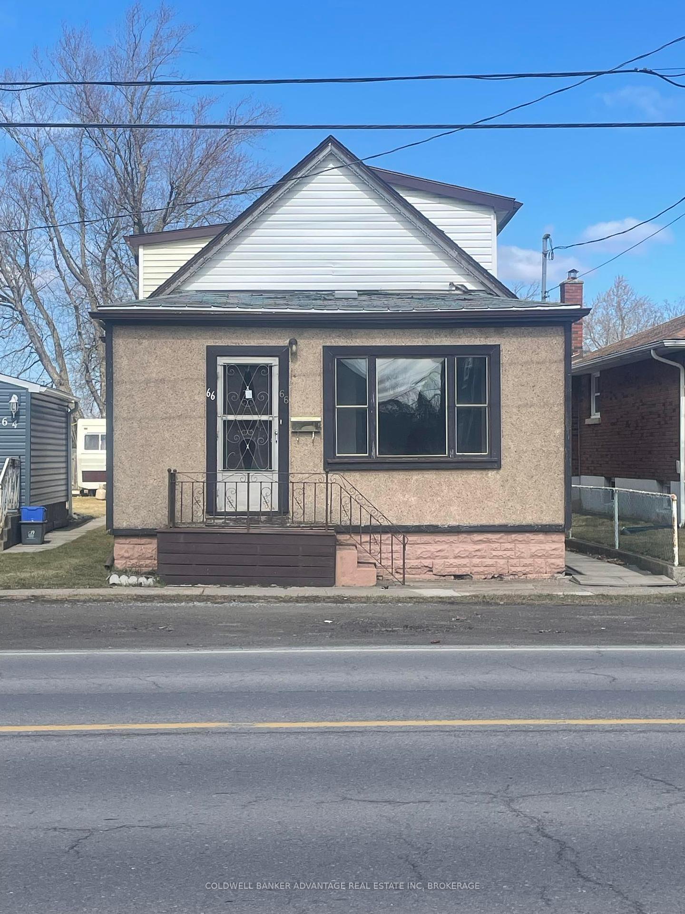Excellent development opportunity with this hidden gem amongst other residential properties with 155' of Frontage and the deepest point of the Lot at 214' deep, facing the Welland River! Precedent has been set on the street with Lots two doors down from this property at (37 & 39 Riverside Dr) severed with semi detached builds on them. Minimum of 6 doors can be developed on this property (3 separate semi detached homes with possible ADU's in each for 12 doors total) with other possible potential to build up to a 2-3 story multi-unit building with enough space for parking. Ideal location 5 minutes from downtown, close to schools, bus routes, groceries, and all other amenities. Home on property is in need of heavy repair it was built in 1885. Value is in the land. HST included in Sale price due to existing home on property. Quick possession available to start this development as soon as possible!
45 Riverside Drive
772 - Broadway, Welland, Niagara $599,900 2Make an offer
Studio
0 Baths
< 700 sqft
Zoning: RL1
- MLS®#:
- X12088332
- Property Type:
- Vacant Land
- Property Style:
- Area:
- Niagara
- Community:
- 772 - Broadway
- Taxes:
- $3,337 / 2024
- Added:
- April 16 2025
- Lot Frontage:
- 154.59
- Lot Depth:
- 214.82
- Status:
- Active
- Outside:
- Year Built:
- Basement:
- Brokerage:
- REVEL Realty Inc., Brokerage
- Lot :
-
214
154
BIG LOT
- Intersection:
- WEBER RD, PRINCE CHARLES DRIVE
- Rooms:
- Bedrooms:
- Studio
- Bathrooms:
- 0
- Fireplace:
- Utilities
- Water:
- Municipal
- Cooling:
- Heating Type:
- Heating Fuel:
Listing Details
Insights
- Development Potential: This property offers a significant opportunity for development, with the potential to build a minimum of 6 residential units, including semi-detached homes and accessory dwelling units (ADUs), maximizing rental income potential.
- Prime Location: Located just 5 minutes from downtown Welland, this property is conveniently situated near schools, public transit, and essential amenities, making it attractive for future tenants or buyers.
- Value in Land: The current home, built in 1885, requires heavy repairs, but the real value lies in the land itself, which is ideal for redevelopment in a growing area, making it a smart investment for future appreciation.
Property Features
Park
Public Transit
River/Stream
School Bus Route
Clear View
