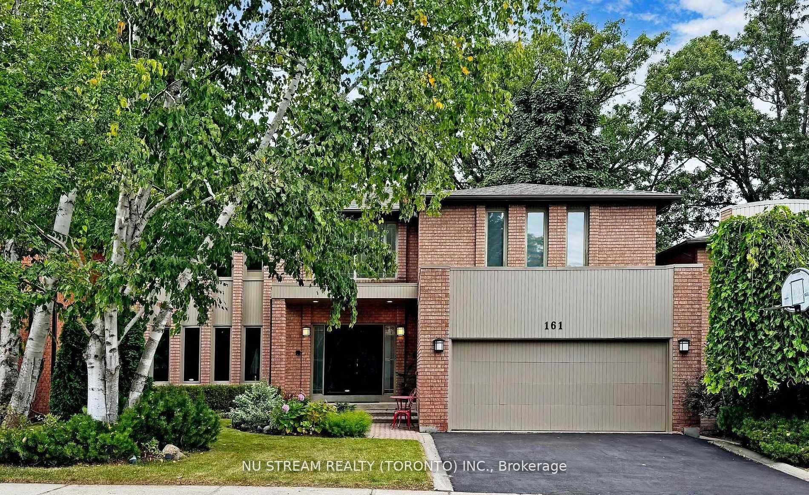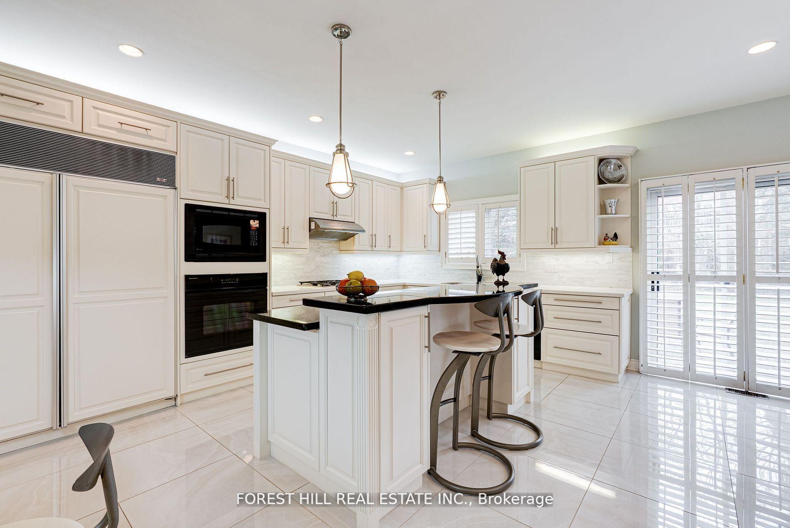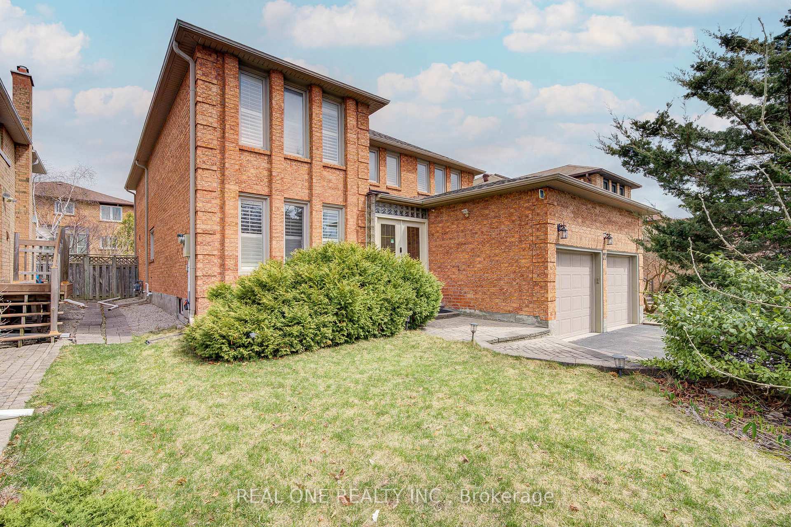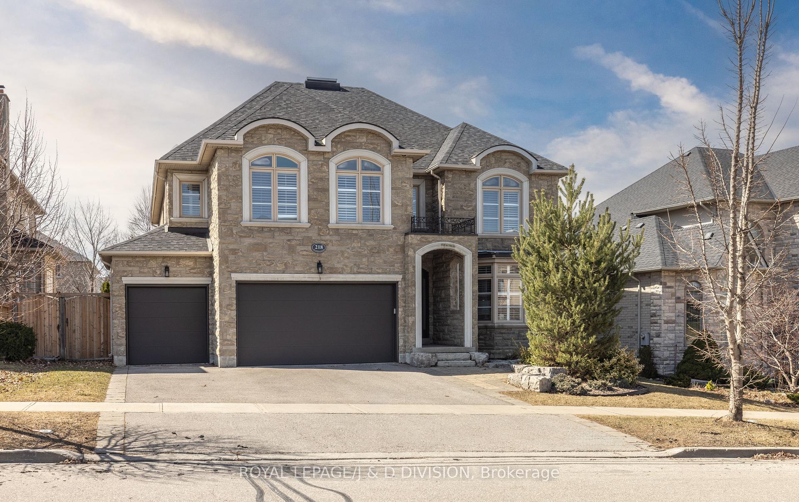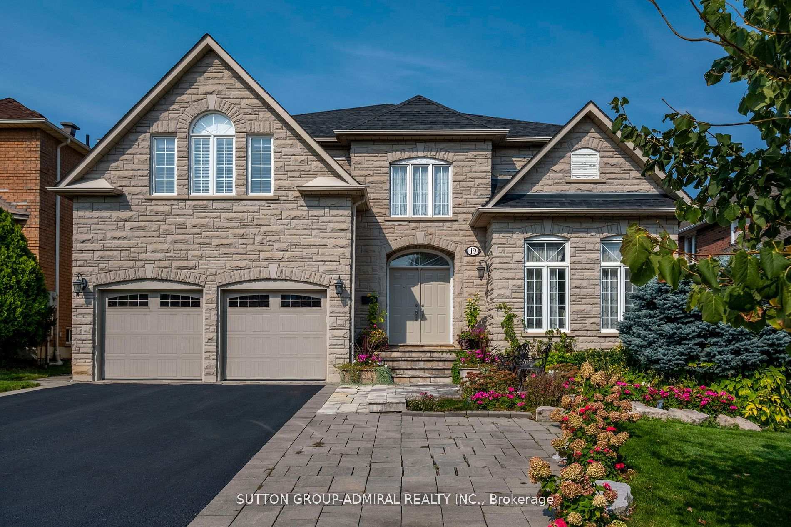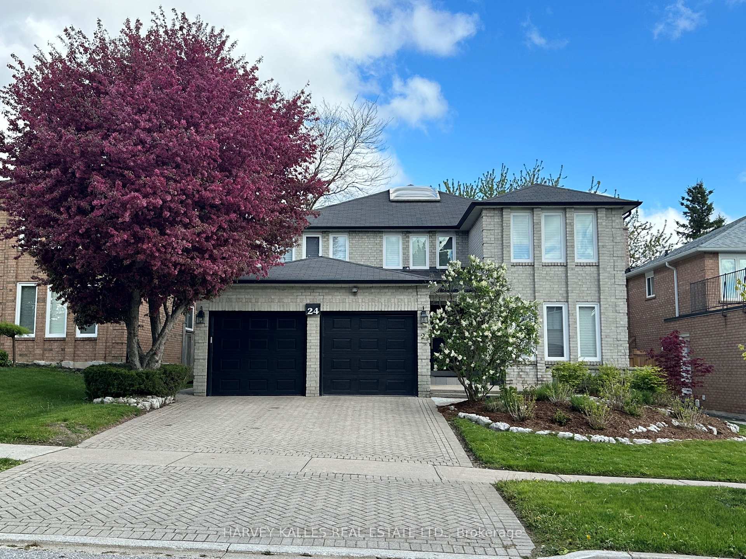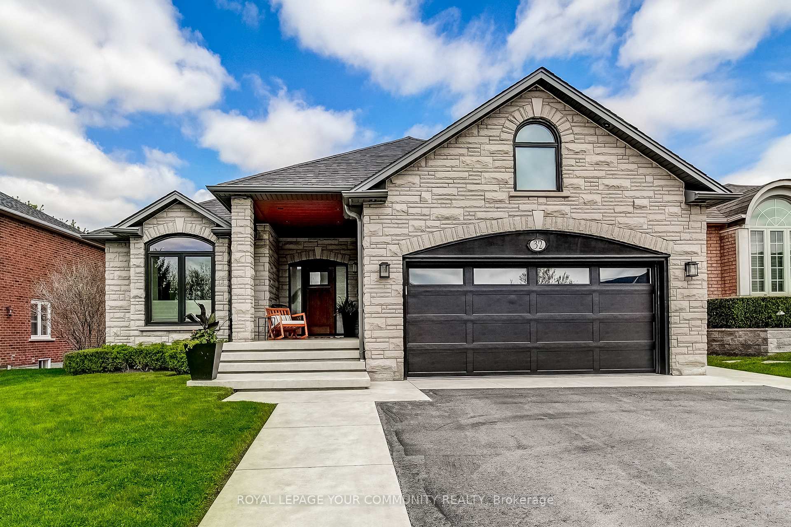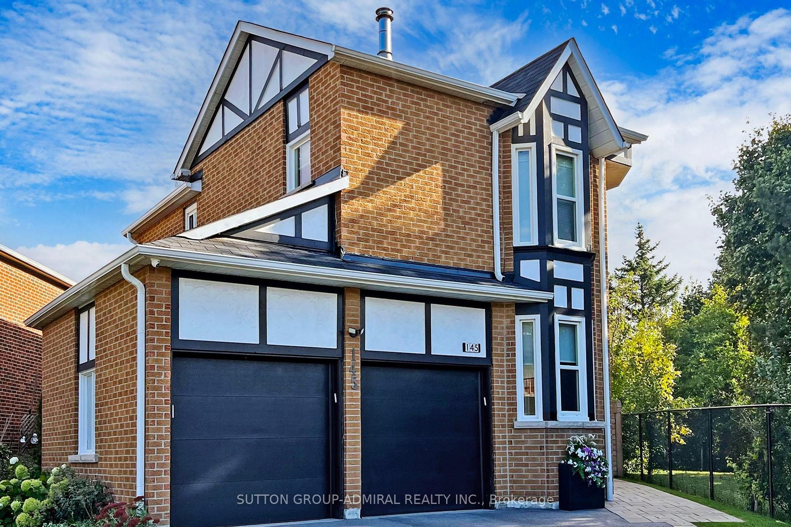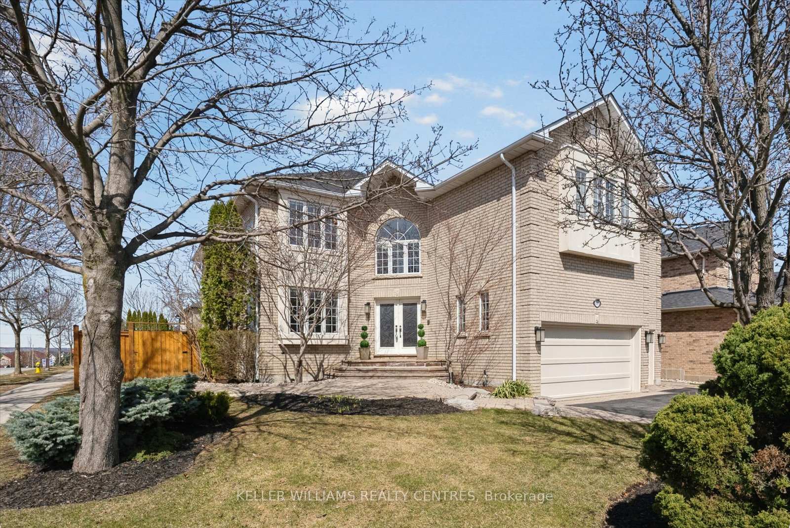Experience Luxury Living In This Stunning Stucco/Stone Family Home Where Timeless Elegance Classic Meets Modern Touch Located In Highly Desirable And Prestige Old Thornhill Village! Surrounded By Multi Million Dollar Mentions With Just Steps To Oakband Pond and Uplands Golf Club and Ski Resort! This Home Sits On An Oversize Premium Pie-shaped Irregular Lot Which Widens At The Rear Up To 80 Feet Providing Privacy And Serenity With No Close Neighbours Around. Custom Iron Glass Entry Door Leads To A Grand Foyer Open To Above With Elegant 24 Carat Gold Plated Crystal Chandelier Imported From Florence, Italy. Main Level Boasts Smooth 9 Ft Ceilings, Granite Floors, Hardwood Floors Thru-out, Pot Lights Thru-Out, Extra Wide Custom Cornice Moldings, Custom Columns, Custom Arches, Upgraded Vinyl Windows, Custom Window Covers Thru-out, Oak Staircase With Iron Pickets, Open Concept Living/Dining Room With Oak/Marble Electric Fireplace, Bronze Crystal Chandelier And Large Bay Window, Family Room With Custom Crafted Natural Wood Burning Fireplace. Beautiful Gourmet Maple Kitchen With Granite Counters/Granite Backsplash, Custom Crafted Maple Hood Fan, Extra Cabinetry Space And Pantry. Large Breakfast Area Overlooking Private Backyard. Spacious Bedrooms On Second Level. The Expansive Primary Bedroom Features Custom Walking Closet And 5Pc Ensuite Which Include Glass Shower, Bidet, Granite Counters And Oversized Jacuzzi Tub. Professionally Finished Basement Featuring Large Rec Room With Custom Built Bar/Shelves/Wet Bar And Oversized Bar Stand/Table, Extra Bedroom And 2Pc Washroom. Enjoy The Privacy Of Park Like Setting Oasis Backyard Featuring A Wooden Deck With Swing Chair For Relaxation, Large Stone Patio With Hot Tub Perfect For Entertaining With Family And Friends. Professionally Landscaped Back And Front. Extra Wide Stone Driveway Can Fit 4 Cars Plus 2 Cars In Garage. Located Near Top Rated Schools, Community Centers, Parks, Shopping, Transit, Quick Access To 407/7/404 Hwys.
5 Rose Green Drive
Uplands, Vaughan, York $2,298,000Make an offer
5 Beds
4 Baths
3000-3500 sqft
Attached
Garage
Parking for 4
East Facing
- MLS®#:
- N12288260
- Property Type:
- Detached
- Property Style:
- 2-Storey
- Area:
- York
- Community:
- Uplands
- Taxes:
- $7,920.35 / 2025
- Added:
- July 16 2025
- Lot Frontage:
- 79.65
- Lot Depth:
- 96.82
- Status:
- Active
- Outside:
- Stucco (Plaster),Stone
- Year Built:
- Basement:
- Finished
- Brokerage:
- HOMELIFE/BAYVIEW REALTY INC.
- Lot :
-
96
79
- Lot Irregularities:
- Irregular as per Survey 42W x 96.82N
- Intersection:
- Atkinson and Centre
- Rooms:
- Bedrooms:
- 5
- Bathrooms:
- 4
- Fireplace:
- Utilities
- Water:
- Municipal
- Cooling:
- Central Air
- Heating Type:
- Forced Air
- Heating Fuel:
| Living Room | 5.36 x 3.71m Hardwood Floor , Bay Window , Electric Fireplace Main Level |
|---|---|
| Dining Room | 5.36 x 3.71m Hardwood Floor , Crown Moulding , Window Main Level |
| Kitchen | 3.05 x 2.6m Granite Floor , Granite Counters , Stainless Steel Appl Main Level |
| Breakfast | 3.05 x 2.6m Granite Floor , Overlooks Backyard , W/O To Deck Main Level |
| Family Room | 6 x 3.47m Hardwood Floor , Pot Lights , Fireplace Main Level |
| Primary Bedroom | 6.03 x 5.18m Hardwood Floor , Walk-In Closet(s) , 5 Pc Ensuite Second Level |
| Bedroom 2 | 4.2 x 3.85m Hardwood Floor , Closet , Window Second Level |
| Bedroom 3 | 4.45 x 3.3m Hardwood Floor , Closet , Window Second Level |
| Bedroom 4 | 5.25 x 3.53m Hardwood Floor , Closet , Window Second Level |
| Recreation | 11.5 x 3.5m 2 Pc Ensuite , Laminate , Pot Lights Basement Level |
| Bedroom | 0 Laminate , Double Closet , Window Basement Level |
Listing Details
Insights
- Luxury Living in a Prestigious Community: This property is located in the highly desirable Uplands community of Vaughan, surrounded by multi-million dollar homes and close to amenities like Oakbank Pond and Uplands Golf Club, making it an attractive investment for buyers seeking a luxurious lifestyle.
- Spacious and Private Lot: The home sits on an oversized, pie-shaped lot that widens to 80 feet at the rear, providing ample outdoor space and privacy, ideal for families and entertaining.
- High-End Finishes and Features: With custom iron glass doors, a grand foyer with a crystal chandelier, gourmet kitchen, and a professionally finished basement with a bar, this home boasts luxurious finishes and modern amenities that enhance its value.


















































