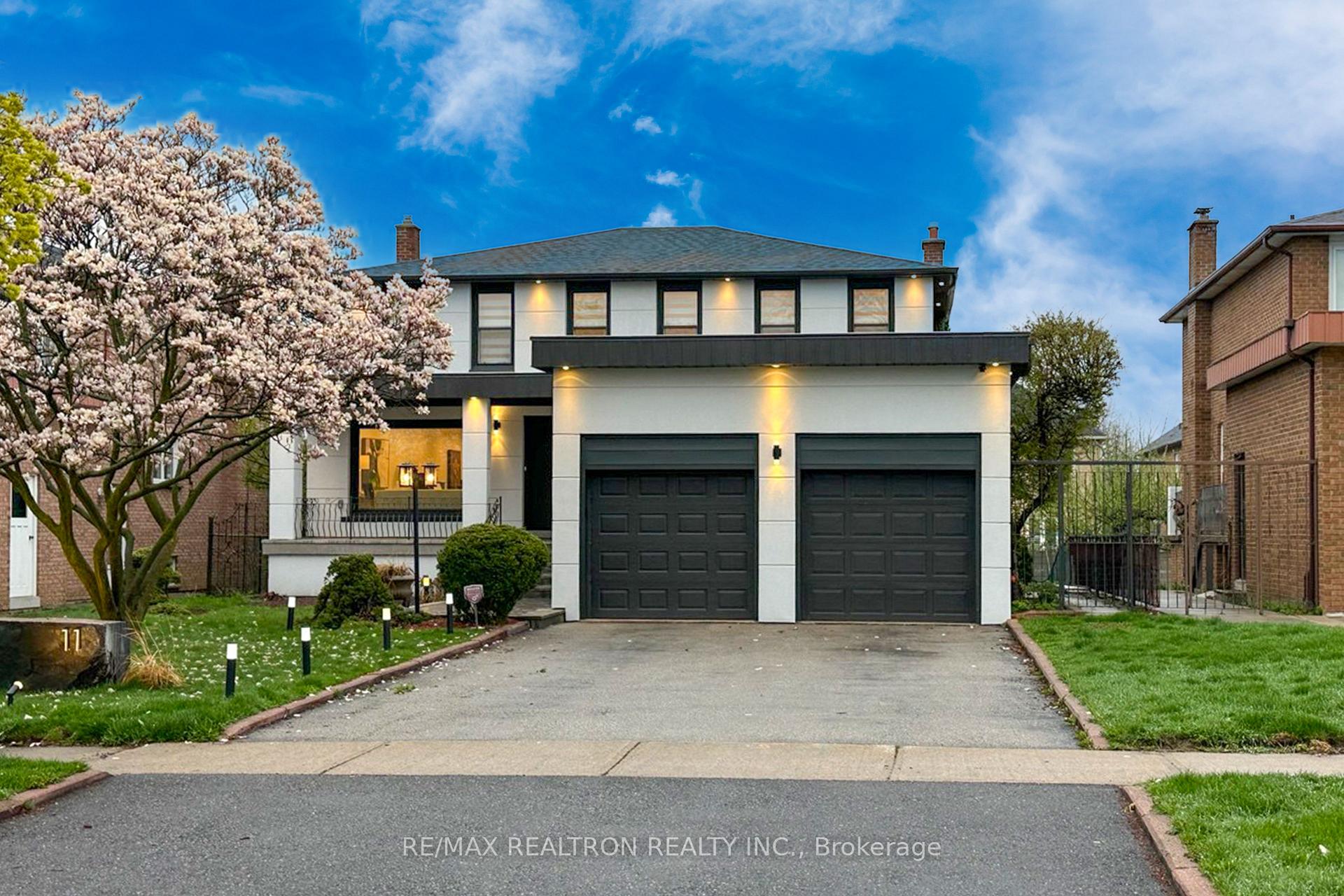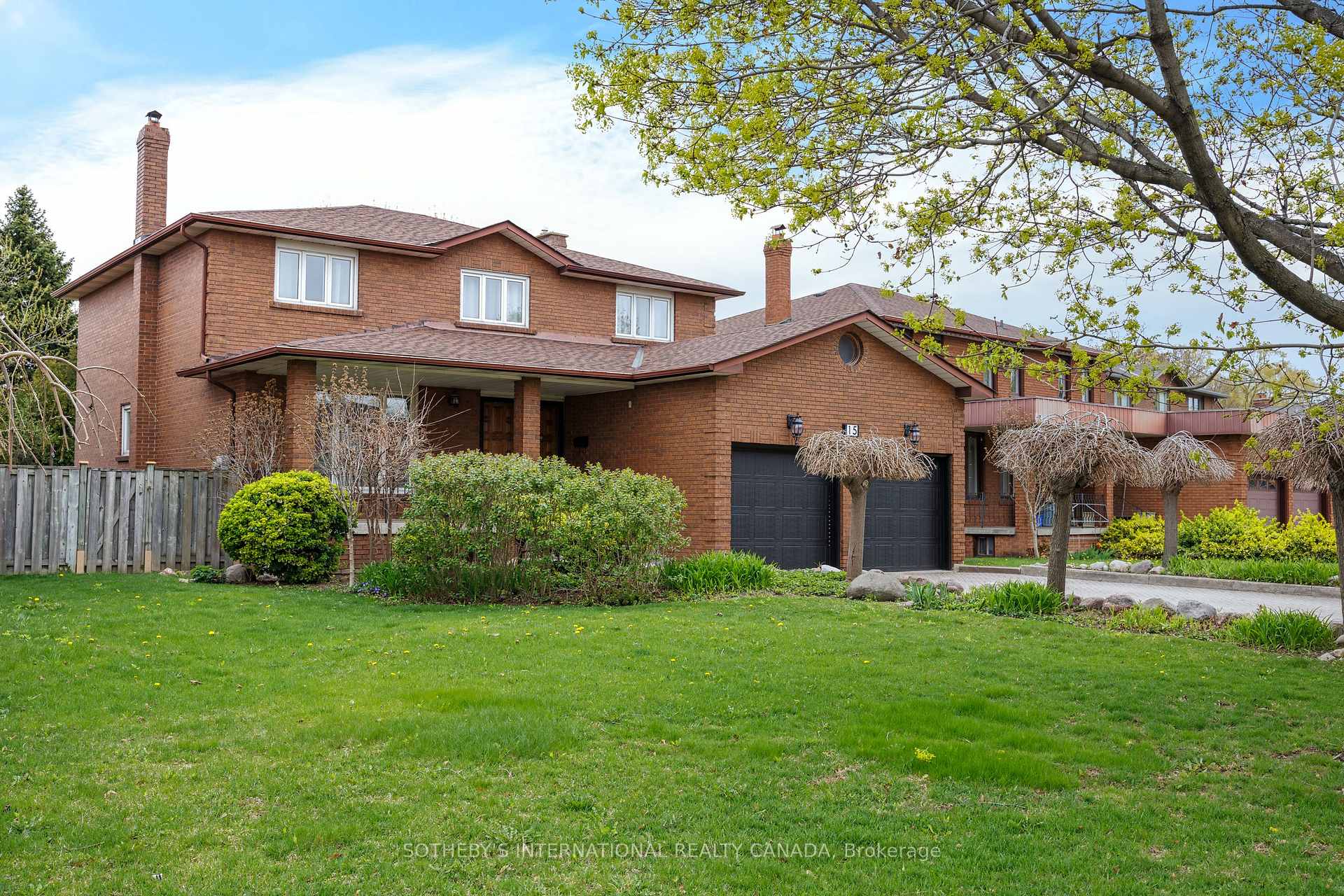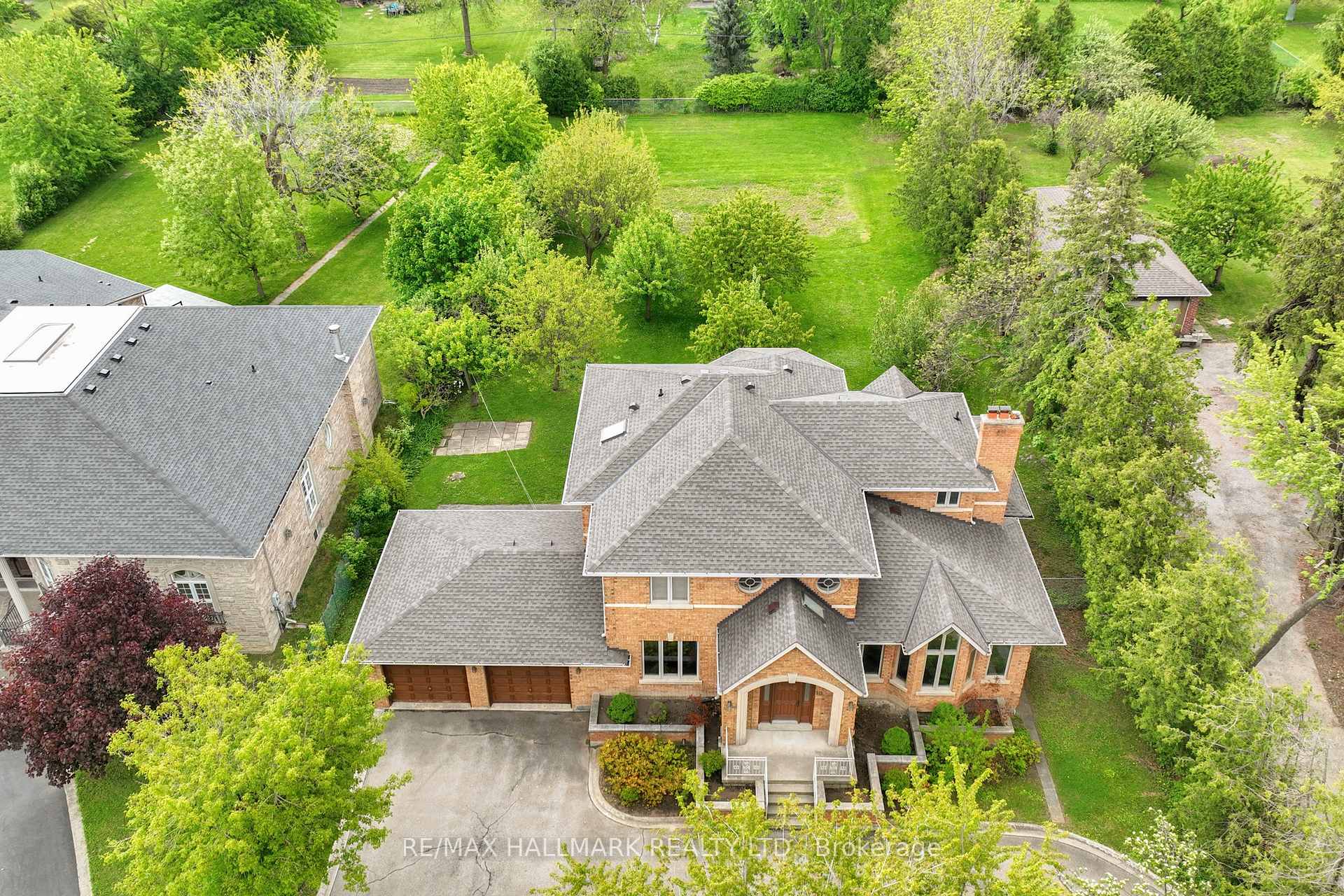Great Opportunity to Own a Home in The Desired Executive Neighbourhood of Concord. Finished Walk-Up Basement with Separate Entrance ready for in-laws or as potential income. 2 new fridges, 2 stoves (1 new in basement), 1 new dishwasher, light fixtures Stainless steel barbeque, all gardening stuff, electric lawnmower and trimmer. All Second floor Windows on North side May 2025. Oak Circular Stairs 2nd Floor To Basement, freshly painted, 2 Kitchens(Basement kitchen entirely new 2025), 4 Bathrooms, 5 Exits Including 1 Walk Up From Basement And 3 Walkouts, Main Level Mud Room, 2 Fireplaces (as is), Family Room And Rec Room, Cold Cellar, Office/Den, Central Vacuum; Large Deck 2024, Sun room, Parking For 6 Cars, Fully Fenced Yard With Garden Shed. Rarely available no back neighbours, Enjoy Southview Community Park That Includes a Children's Playground, Ball Hockey, Basketball & Professional Tennis Courts. Minutes To Cortellucci Hospital, York University, Buses, TTC, Subways, Go Train, Near Major Highways, Schools, Tourist Attractions; Vaughan Mills & Wonderland
17 Southview Drive
Concord, Vaughan, York $1,690,000Make an offer
4 Beds
4 Baths
2500-3000 sqft
Attached
Garage
Parking for 4
South Facing
- MLS®#:
- N12265318
- Property Type:
- Detached
- Property Style:
- 2-Storey
- Area:
- York
- Community:
- Concord
- Taxes:
- $5,641.69 / 2025
- Added:
- July 05 2025
- Lot Frontage:
- 50
- Lot Depth:
- 145
- Status:
- Active
- Outside:
- Brick
- Year Built:
- Basement:
- Finished,Separate Entrance
- Brokerage:
- INTERNATIONAL REALTY FIRM, INC.
- Lot :
-
145
50
- Intersection:
- Keele st./ HWY 7
- Rooms:
- Bedrooms:
- 4
- Bathrooms:
- 4
- Fireplace:
- Utilities
- Water:
- Municipal
- Cooling:
- Central Air
- Heating Type:
- Forced Air
- Heating Fuel:
| Living Room | 3.57 x 5.79m Hardwood Floor , Combined w/Dining , Overlooks Frontyard Main Level |
|---|---|
| Dining Room | 3.57 x 3.63m Hardwood Floor , Combined w/Living Main Level |
| Family Room | 3.66 x 5.65m Parquet , Fireplace , W/O To Deck Main Level |
| Kitchen | 3.69 x 2.86m Granite Counters , Pot Lights , Backsplash Main Level |
| Breakfast | 3.46 x 3.58m Combined w/Kitchen , W/O To Deck , Family Size Kitchen Main Level |
| Primary Bedroom | 3.61 x 6.16m Hardwood Floor , 3 Pc Ensuite , Walk-In Closet(s) Second Level |
| Bedroom 2 | 3.39 x 3.92m Hardwood Floor , Closet Second Level |
| Bedroom 3 | 3.39 x 4.58m Hardwood Floor , Closet Second Level |
| Mud Room | 3.27 x 2.83m Separate Room , 2 Pc Ensuite Main Level |
| Recreation | 10.81 x 6.89m Fireplace , Raised Floor , B/I Shelves Basement Level |
| Bedroom 4 | 2.73 x 3.44m Basement Level |
| Kitchen | 3.46 x 3.15m Basement Level |
| Laundry | 3.46 x 2m Basement Level |
Listing Details
Insights
- Spacious Living: This property features 4 bedrooms and 4 bathrooms within a generous 2500-3000 sq ft layout, providing ample space for families or guests.
- Income Potential: The finished walk-up basement with a separate entrance and a fully equipped kitchen offers great potential for rental income or in-law accommodation.
- Prime Location: Situated in the desirable Concord community, the property is close to parks, schools, public transit, and major highways, enhancing convenience and accessibility.
Property Features
Fenced Yard
Park
Public Transit






















































