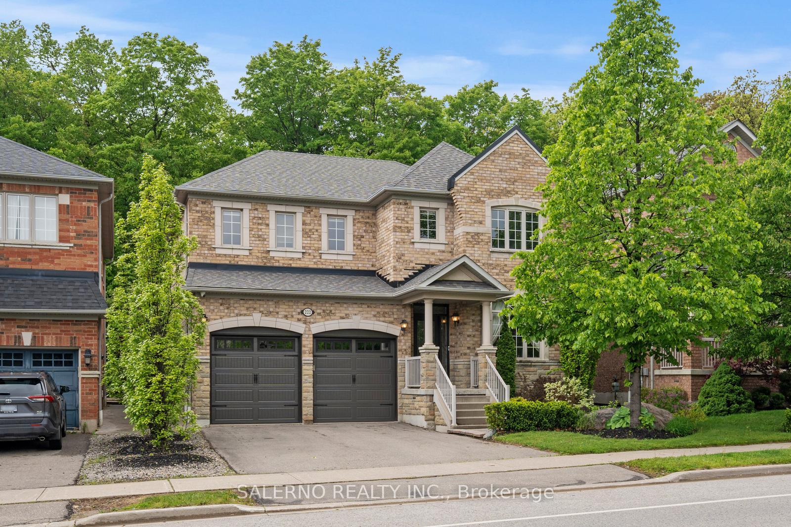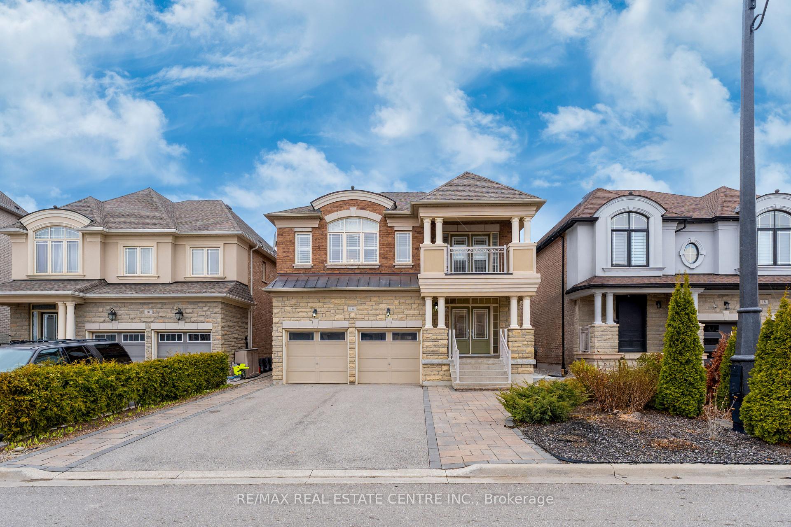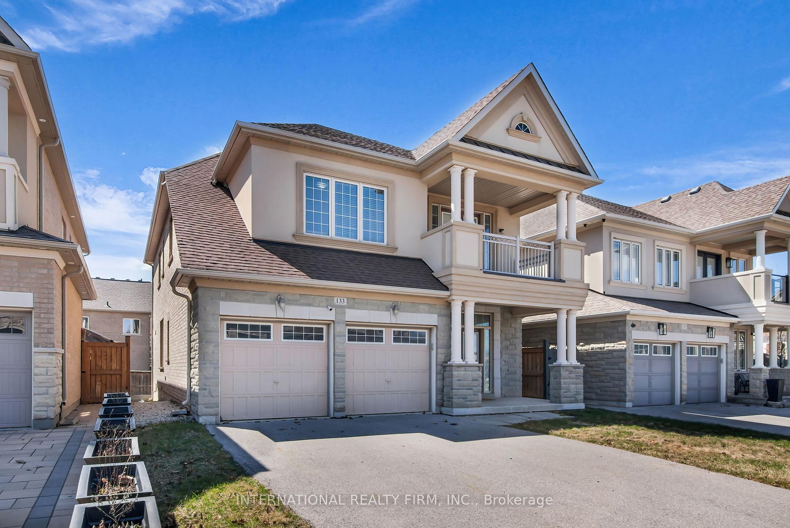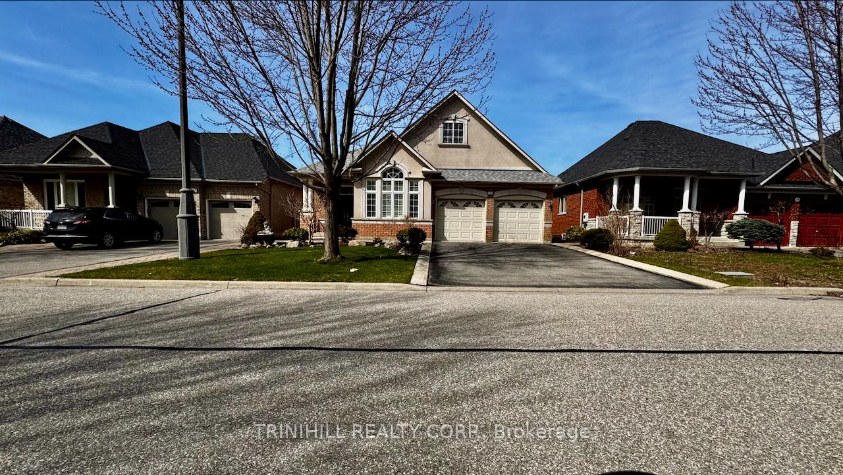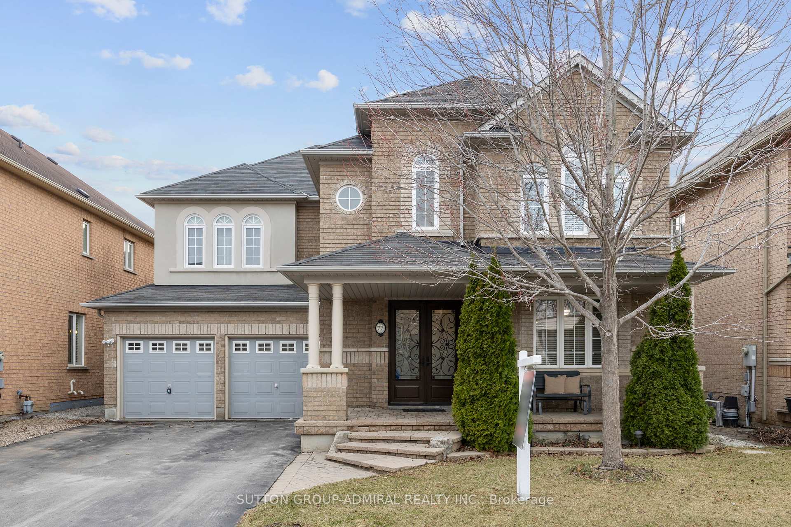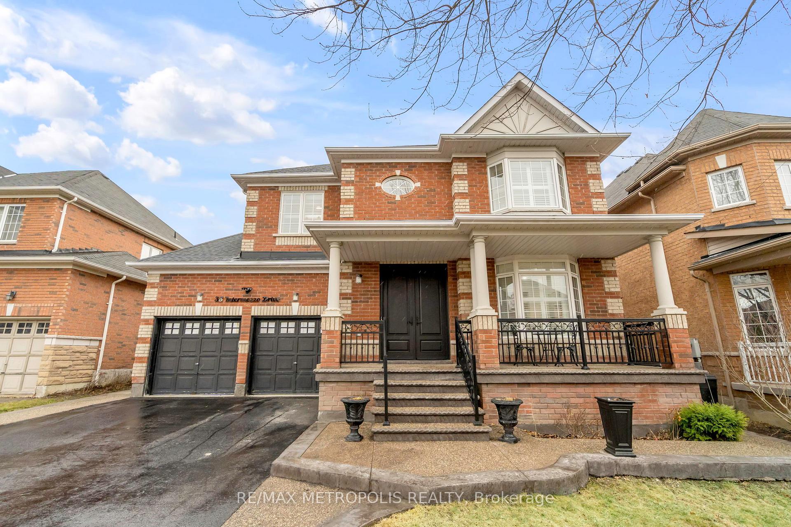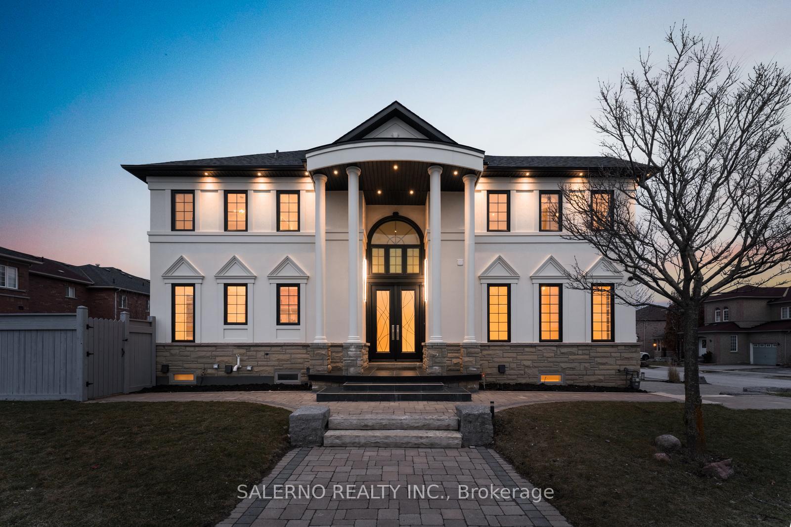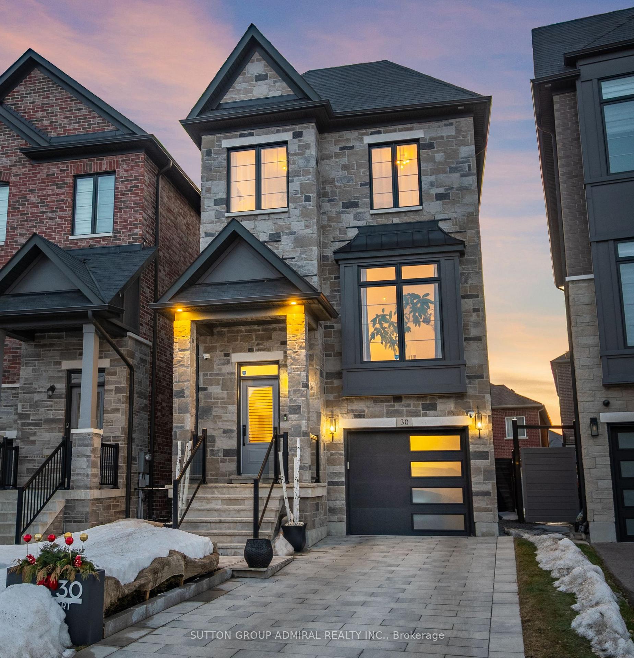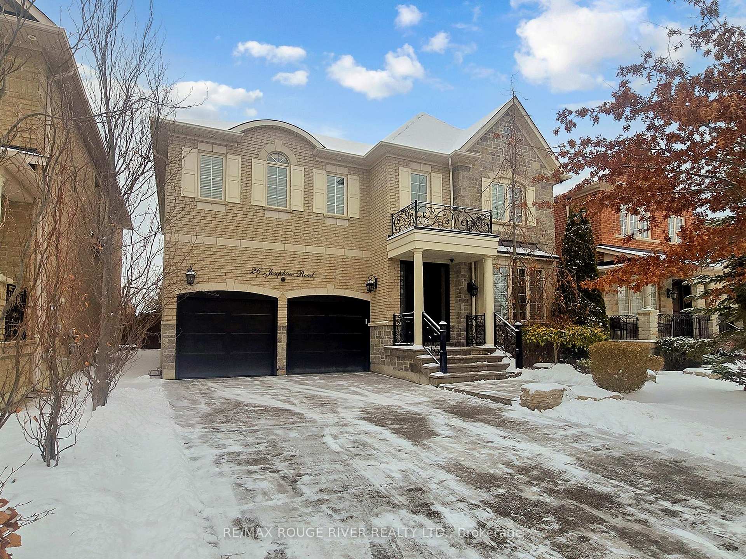This is your new home! A spacious 4+1 bedroom detached home in the highly sought-after Vellore Village community of Vaughan! Nestled on a quiet street with fantastic curb appeal, featuring a double-car garage, paved interlock driveway, and without a sidewalk! This bright & beautiful home features over 3,400 Sq.Ft. of Living space. A thoughtfully designed layout with living, dining, & family rooms. Beautiful hardwood flooring throughout. A kitchen with extended cabinets and stainless-steel appliances, granite countertops and backsplash. The breakfast area also boasts a walk-out to a spacious deck. The main floor includes convenient laundry facilities and access to the garage. Upstairs, 4 generously sized bedrooms await, including a primary suite with a walk-in closet and a spa-like 5-piece ensuite. The professionally finished basement apartment, with a separate entrance offers incredible versatility. It features a 2nd kitchen, a combined living and dining room, a 3-piece bathroom, a spacious bedroom and a rough-in for a 2nd laundry. This walk-out basement is ideal for generating extra income or accommodating extended family members. The private and low-maintenance interlocked backyard is perfect for year-round entertainment. Located just minutes from Highway 400, public transit, top-rated schools, parks, shopping & many other amenities. This home is a rare find in an unbeatable location. Dont miss this rare opportunity to own a turn-key family home in one of Vaughans most desirable neighbourhoods.
Stainless Steel Appliances: Fridge, Stove, Dishwasher, Washer & Dryer, Microwave, Central Vacuum. All Elf. Window blinds and curtains.BBQ Natural gas hook up.











































