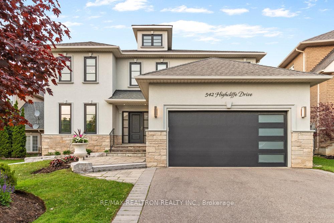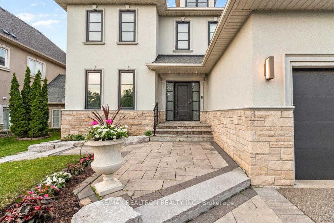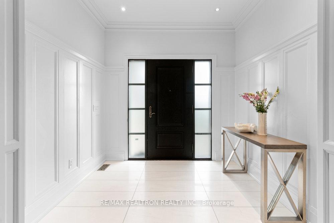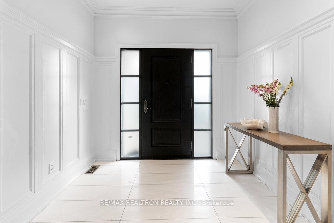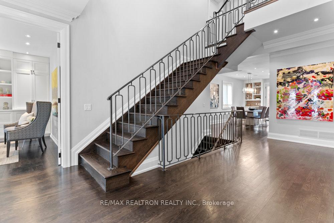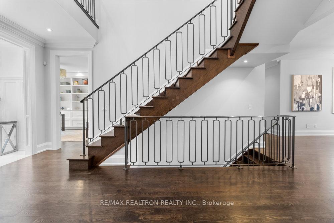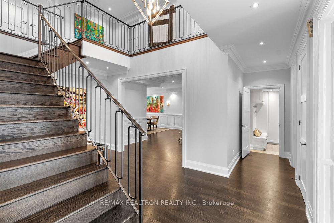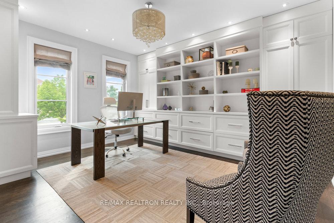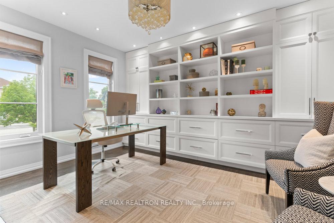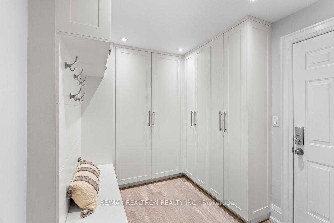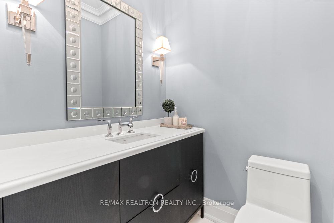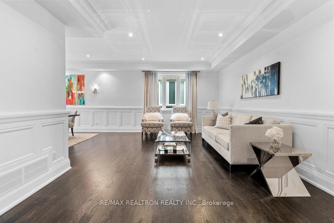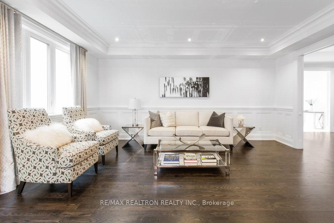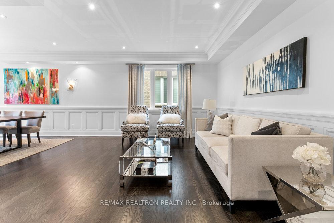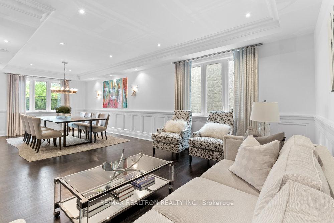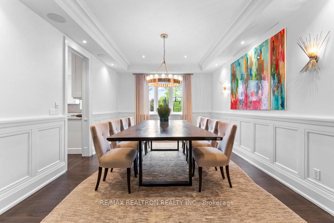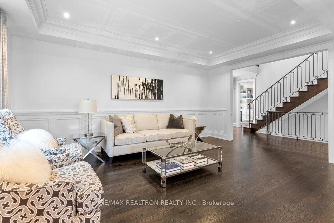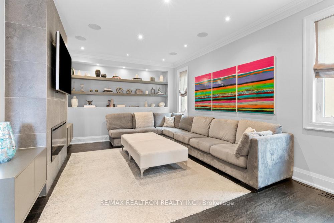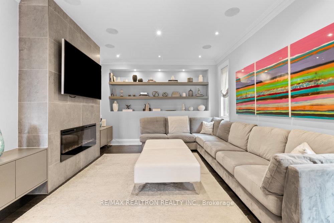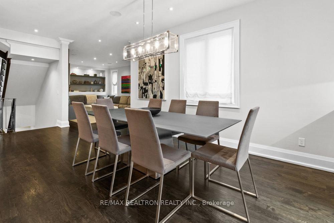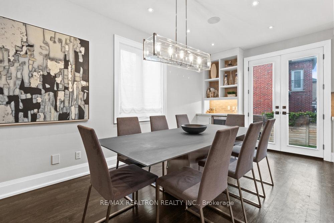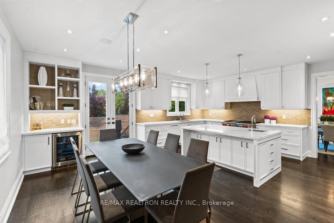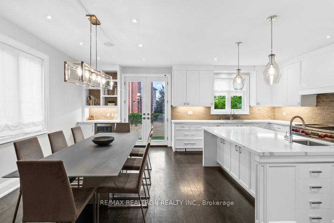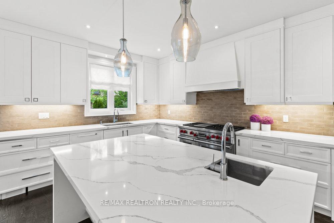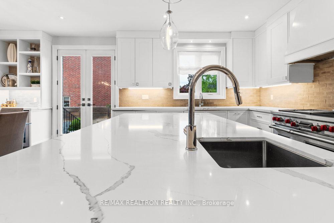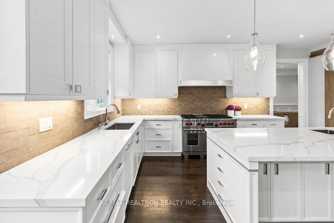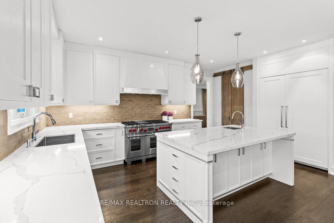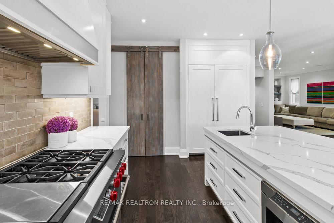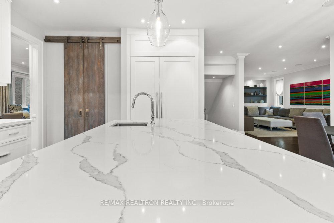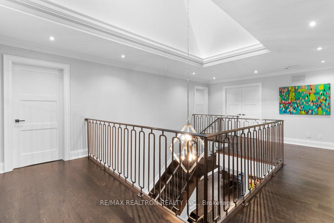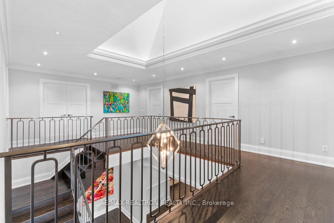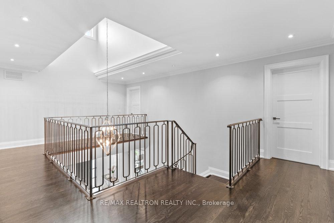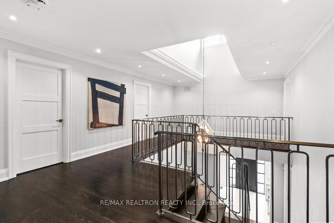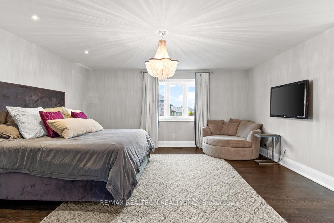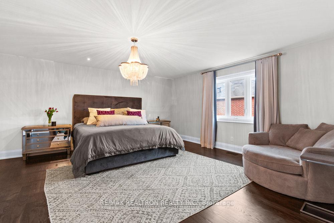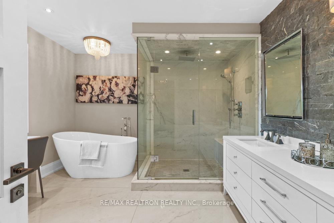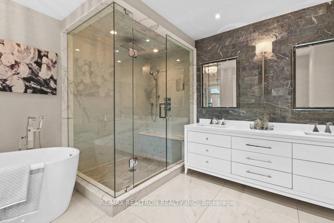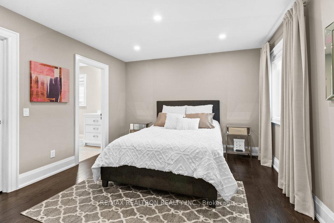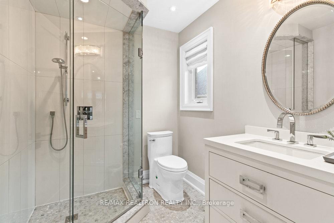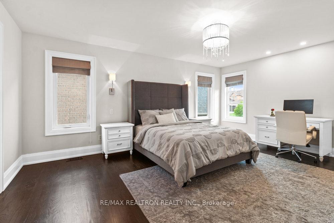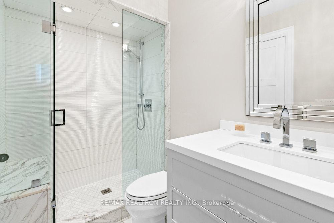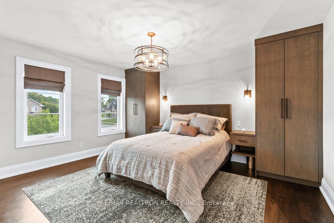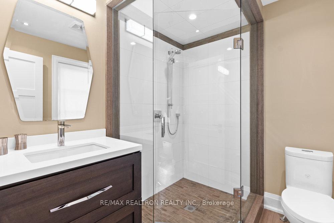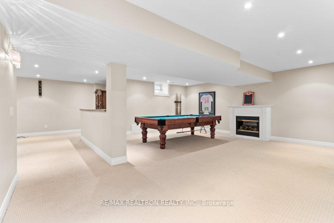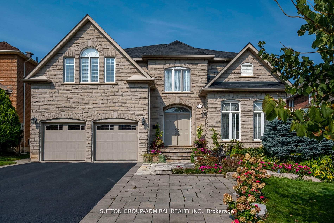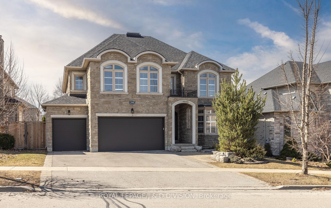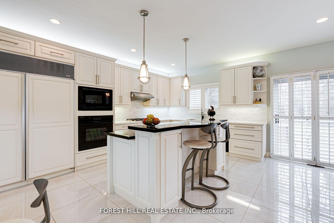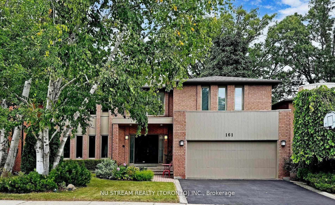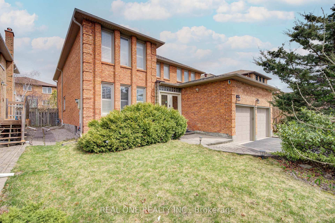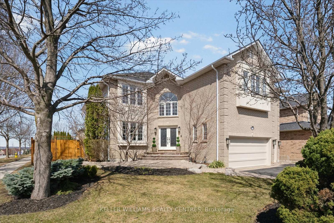Welcome to your dream home in one of Thornhill's most desirable communities. This beautifully crafted residence offers soaring ceilings and abundant natural light, thanks to a central skylight and oversized windows that create an open, airy feel throughout. Elegant details include paneled walls, strip hardwood flooring, a striking cast iron staircase, and sleek quartz countertops. Each room has been professionally designed with its own character, combining modern comfort with timeless style. The main floor is thoughtfully designed for both everyday living and stylish entertaining. The chef's kitchen is a true centerpiece, featuring stainless steel appliances, a large center island, and a custom-designed pantry. Spacious living and dining areas set the perfect stage for gatherings, while a private office provides a quiet space for work or study. Downstairs, the fully finished basement offers a versatile retreat with a generous recreation room, a chic four-piece bathroom, and two additional bedrooms perfect for guests, extended family, or a home gym or studio. This exceptional home comes complete with custom window coverings, designer light fixtures, and top-quality appliances. A rare opportunity to enjoy luxury, comfort, and convenience in one of Thornhill's most sought-after neighborhoods.
542 HIGHCLIFFE Drive
Uplands, Vaughan, York $2,699,900Make an offer
6 Beds
6 Baths
3500-5000 sqft
Built-In
Garage
Parking for 3
East Facing
- MLS®#:
- N12182191
- Property Type:
- Detached
- Property Style:
- 2-Storey
- Area:
- York
- Community:
- Uplands
- Taxes:
- $12,713 / 2024
- Added:
- May 28 2025
- Lot Frontage:
- 48.29
- Lot Depth:
- 119.93
- Status:
- Active
- Outside:
- Brick,Stucco (Plaster)
- Year Built:
- Basement:
- Finished
- Brokerage:
- RE/MAX REALTRON REALTY INC.
- Lot :
-
119
48
- Lot Irregularities:
- 59.18 ftx118.23ftxftx119.93ft
- Intersection:
- FLAMINGO/ HIGHCLIFFE
- Rooms:
- Bedrooms:
- 6
- Bathrooms:
- 6
- Fireplace:
- Utilities
- Water:
- Municipal
- Cooling:
- Central Air
- Heating Type:
- Forced Air
- Heating Fuel:
| Foyer | 2.8 x 2.3m Main Level |
|---|---|
| Living Room | 5.48 x 3.96m Main Level |
| Dining Room | 5.48 x 3.65m Main Level |
| Family Room | 5.82 x 3.71m Main Level |
| Office | 3.71 x 4.51m Main Level |
| Kitchen | 6.1 x 5.68m Main Level |
| Breakfast | 6.1 x 5.68m Main Level |
| Primary Bedroom | 5.18 x 5.02m Second Level |
| Bedroom 2 | 3.71 x 3.65m Second Level |
| Bedroom 3 | 3.71 x 4.35m Second Level |
| Bedroom 4 | 5.33 x 4.26m Second Level |
