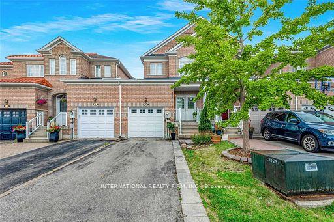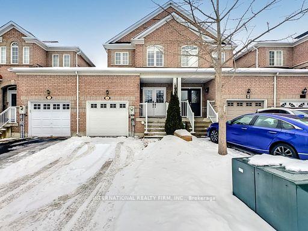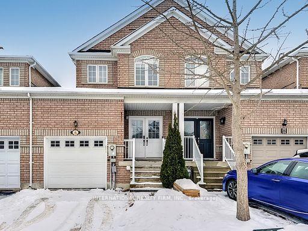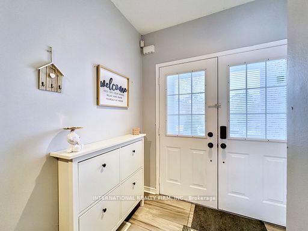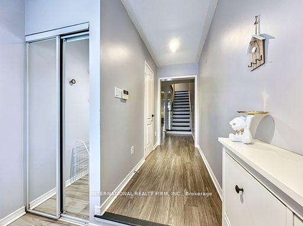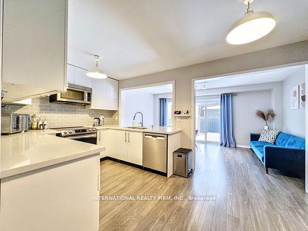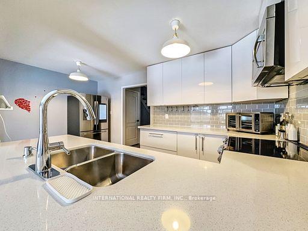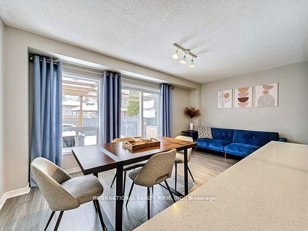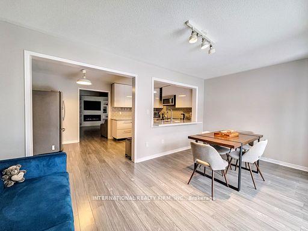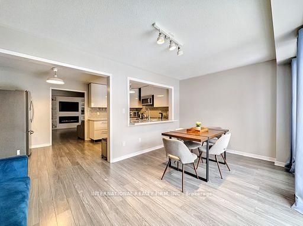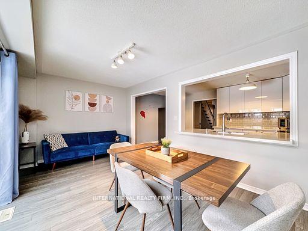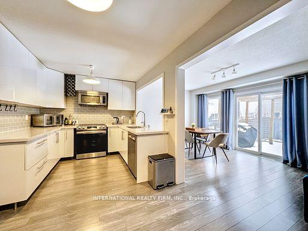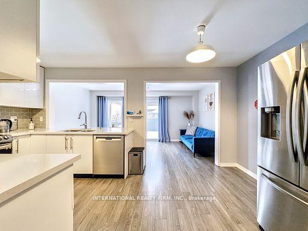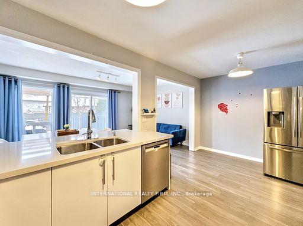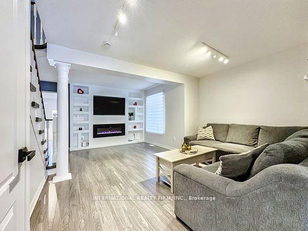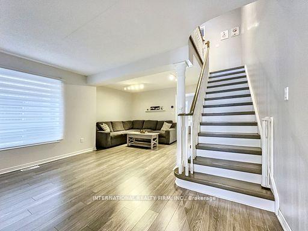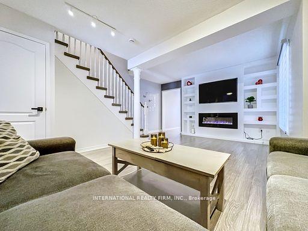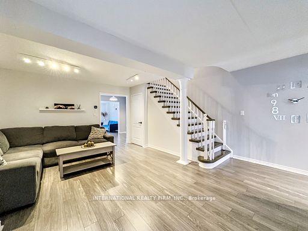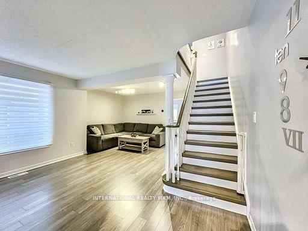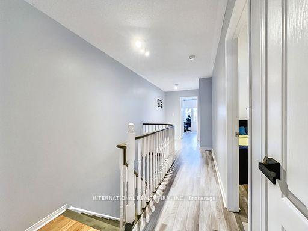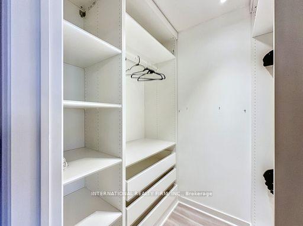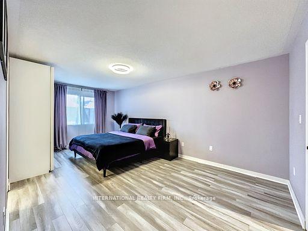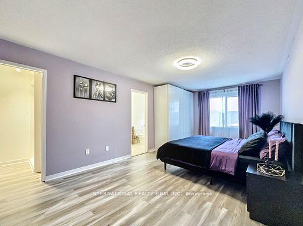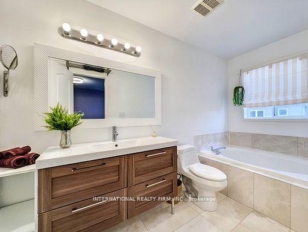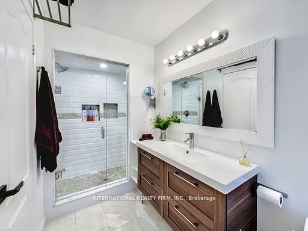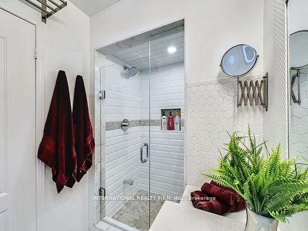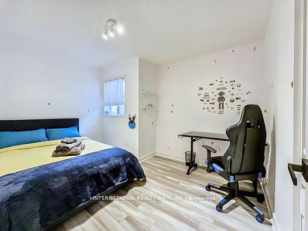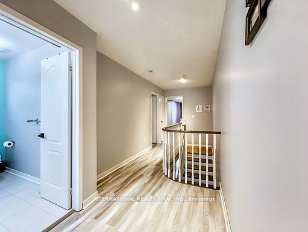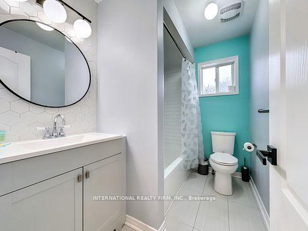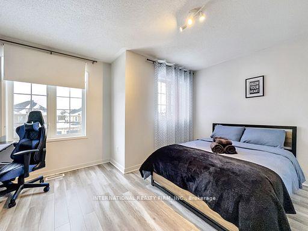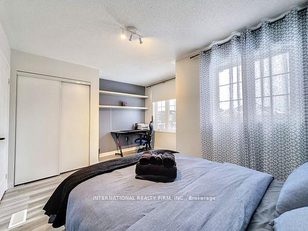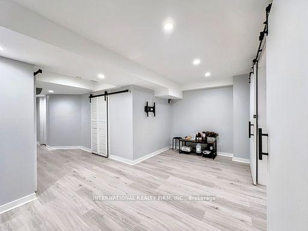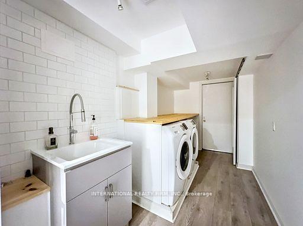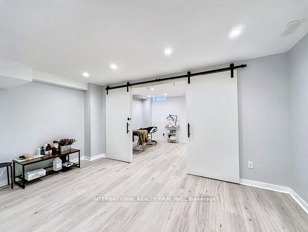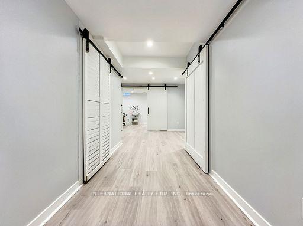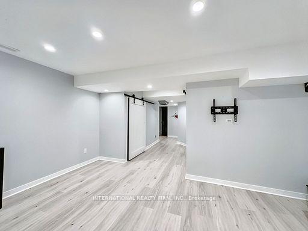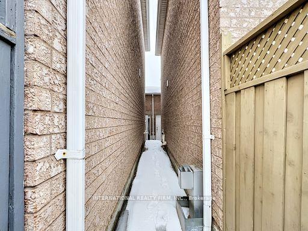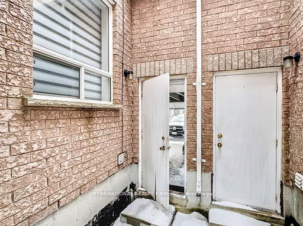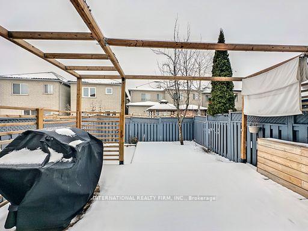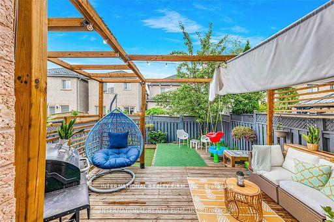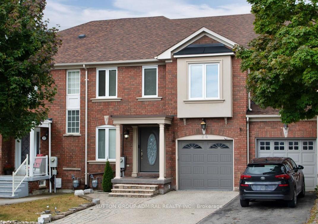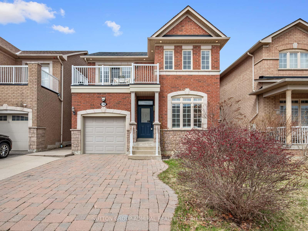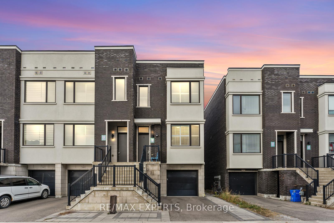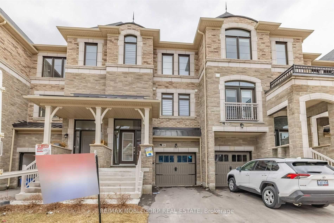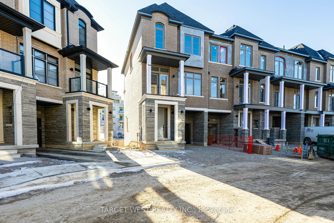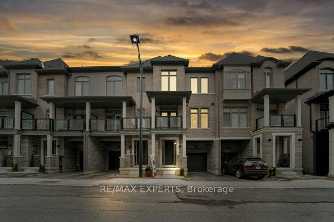Welcome to 6 Casabel Drive! This exceptional 1.725 sqft, 3-bedroom townhouse is attached only by the garage on one side, offering the feel of a semi-detached home. Convenient door in the garage provides direct access to the backyard ideal for anyone looking to add a separate entrance to the basement. A fantastic opportunity to create a private rental suite and generate additional income. Located in a prime area, this home is close to everything. Top-rated schools, Vaughan Mills, Canada's Wonderland, and more. Situated in a highly sought-after, family-friendly neighborhood. Enjoy the convenience of no sidewalk and a driveway that fits 2 cars. Inside, you'll find a spacious open-concept layout, featuring a bright living room with a built-in entertainment center and an elegant electric fireplace. The modern, generously sized kitchen overlooks the dining area, perfect for entertaining. Upstairs, three spacious bedrooms and two beautifully renovated baths provide comfort and style. A stunning finished basement adds even more living space. Truly a must-see! Furnace 2022, Fridge, BOSCH dishwasher, stove 2022. **EXTRAS** All Electrical Light Fixtures, All Window Coverings, Gdo + Remote, Washer/Dryer, Cac, C/Vac + Equipment, Wardrobe In Principal Bedroom & Stainless Steel: Fridge, Stove, Dw And B/I Microwave.
6 Casabel Drive
Vellore Village, Vaughan, York $998,000Make an offer
3 Beds
3 Baths
< 700 sqft
Built-In
Garage
Parking for 2
South Facing
- MLS®#:
- N12180355
- Property Type:
- Att/Row/Twnhouse
- Property Style:
- 2-Storey
- Area:
- York
- Community:
- Vellore Village
- Taxes:
- $3,983 / 2024
- Added:
- May 28 2025
- Lot Frontage:
- 5.99
- Lot Depth:
- 32.14
- Status:
- Active
- Outside:
- Brick
- Year Built:
- Basement:
- Finished
- Brokerage:
- INTERNATIONAL REALTY FIRM, INC.
- Lot :
-
32
5
- Intersection:
- Rutherford Rd/ Hwy 400
- Rooms:
- Bedrooms:
- 3
- Bathrooms:
- 3
- Fireplace:
- Utilities
- Water:
- Municipal
- Cooling:
- Central Air
- Heating Type:
- Forced Air
- Heating Fuel:
| |
Listing Details
Insights
- Semi-Detached Feel: This townhouse is attached only by the garage, providing a sense of privacy and space similar to a semi-detached home, which is appealing for families seeking a comfortable living environment.
- Income Potential: The direct access from the garage to the backyard offers a unique opportunity to create a separate entrance for a basement rental suite, allowing for potential additional income.
- Prime Location: Situated in a highly sought-after community, this property is close to top-rated schools, Vaughan Mills, and Canada's Wonderland, making it ideal for families and investors looking for a desirable neighborhood.
Sale/Lease History of 6 Casabel Drive
View all past sales, leases, and listings of the property at 6 Casabel Drive.Neighbourhood
Schools, amenities, travel times, and market trends near 6 Casabel DriveSchools
5 public & 5 Catholic schools serve this home. Of these, 9 have catchments. There are 2 private schools nearby.
Parks & Rec
4 playgrounds, 3 basketball courts and 5 other facilities are within a 20 min walk of this home.
Transit
Street transit stop less than a 5 min walk away. Rail transit stop less than 4 km away.
Want even more info for this home?
