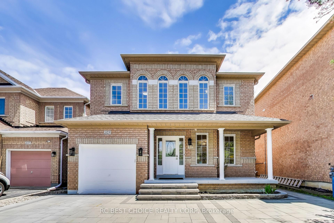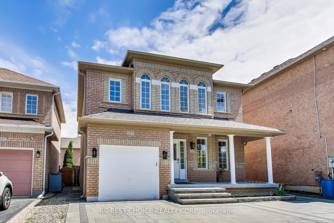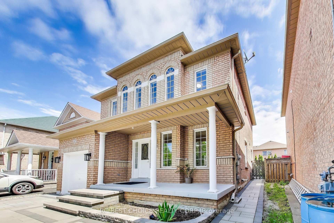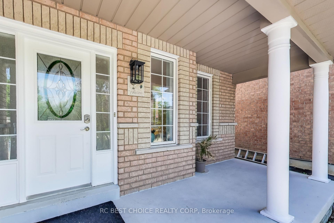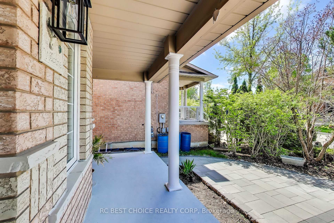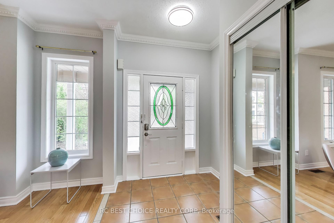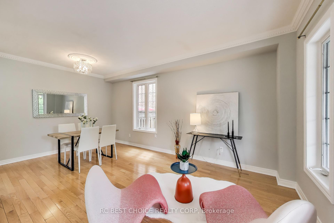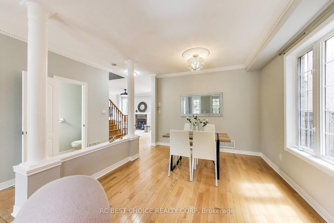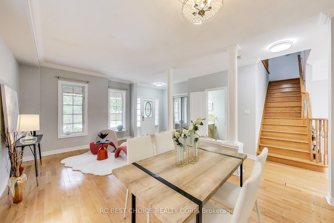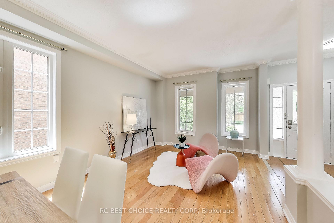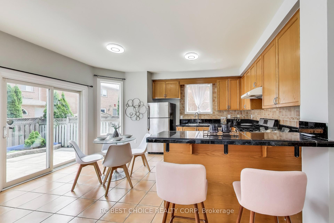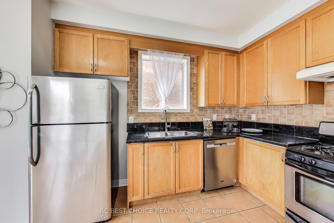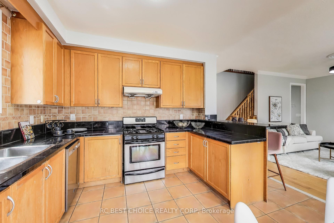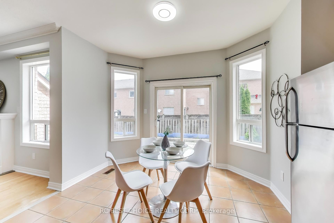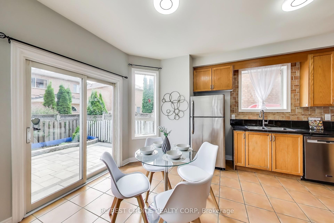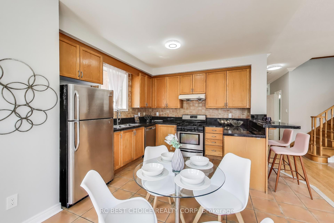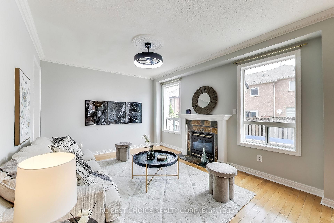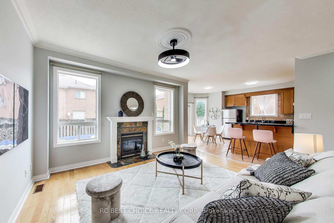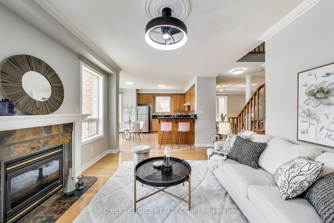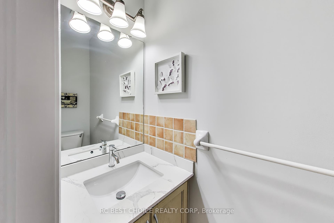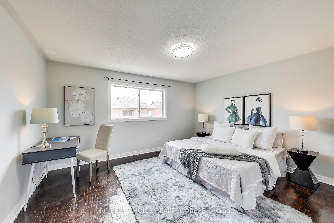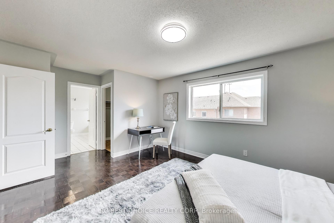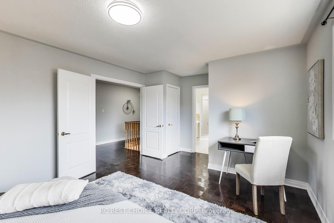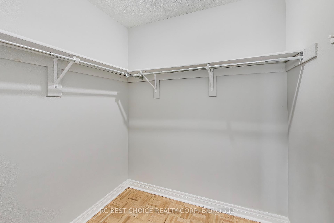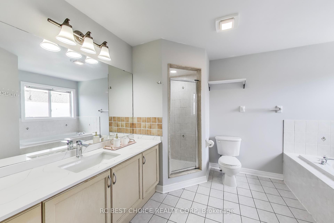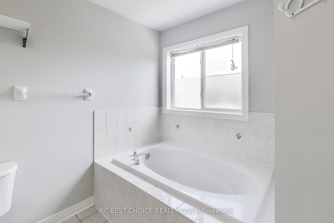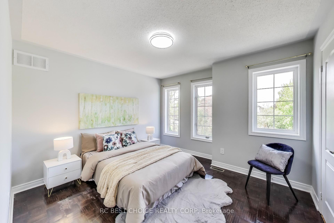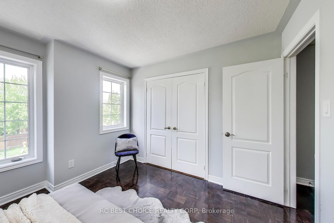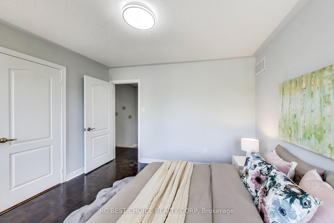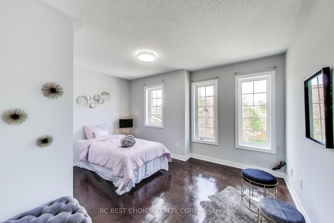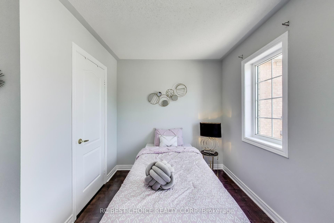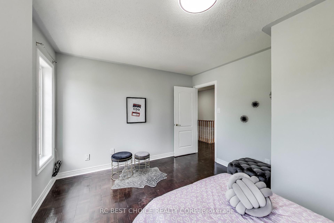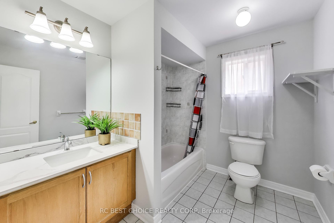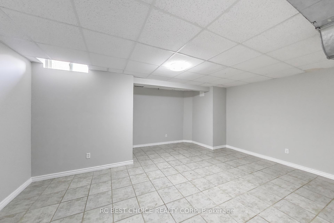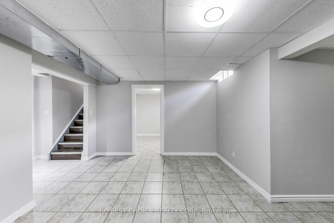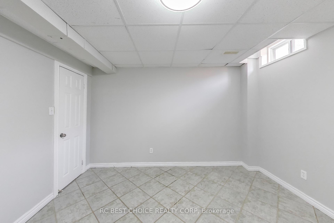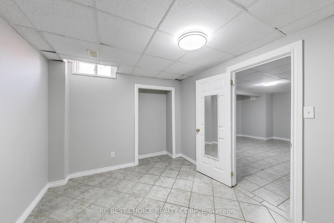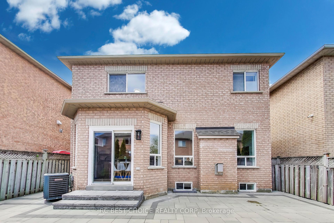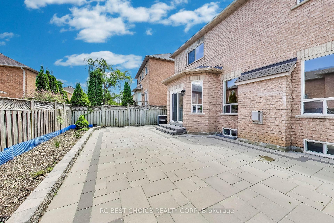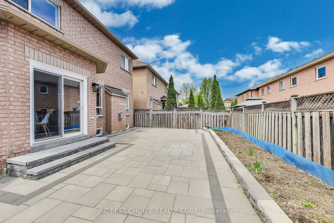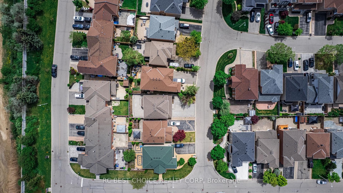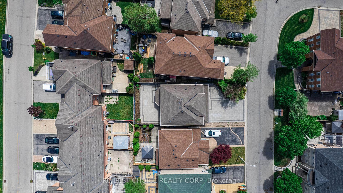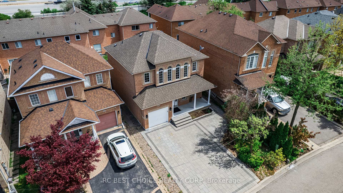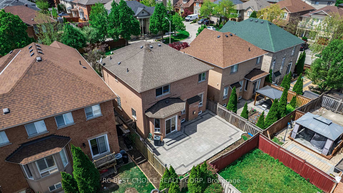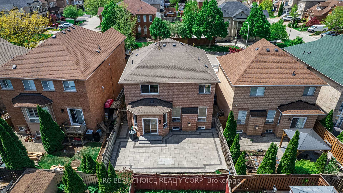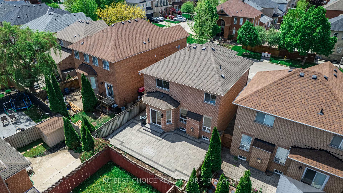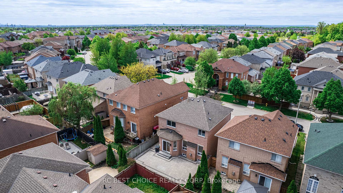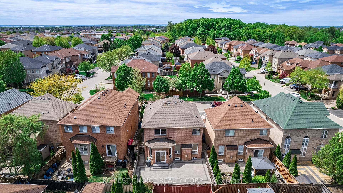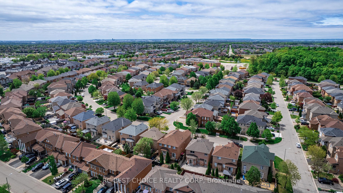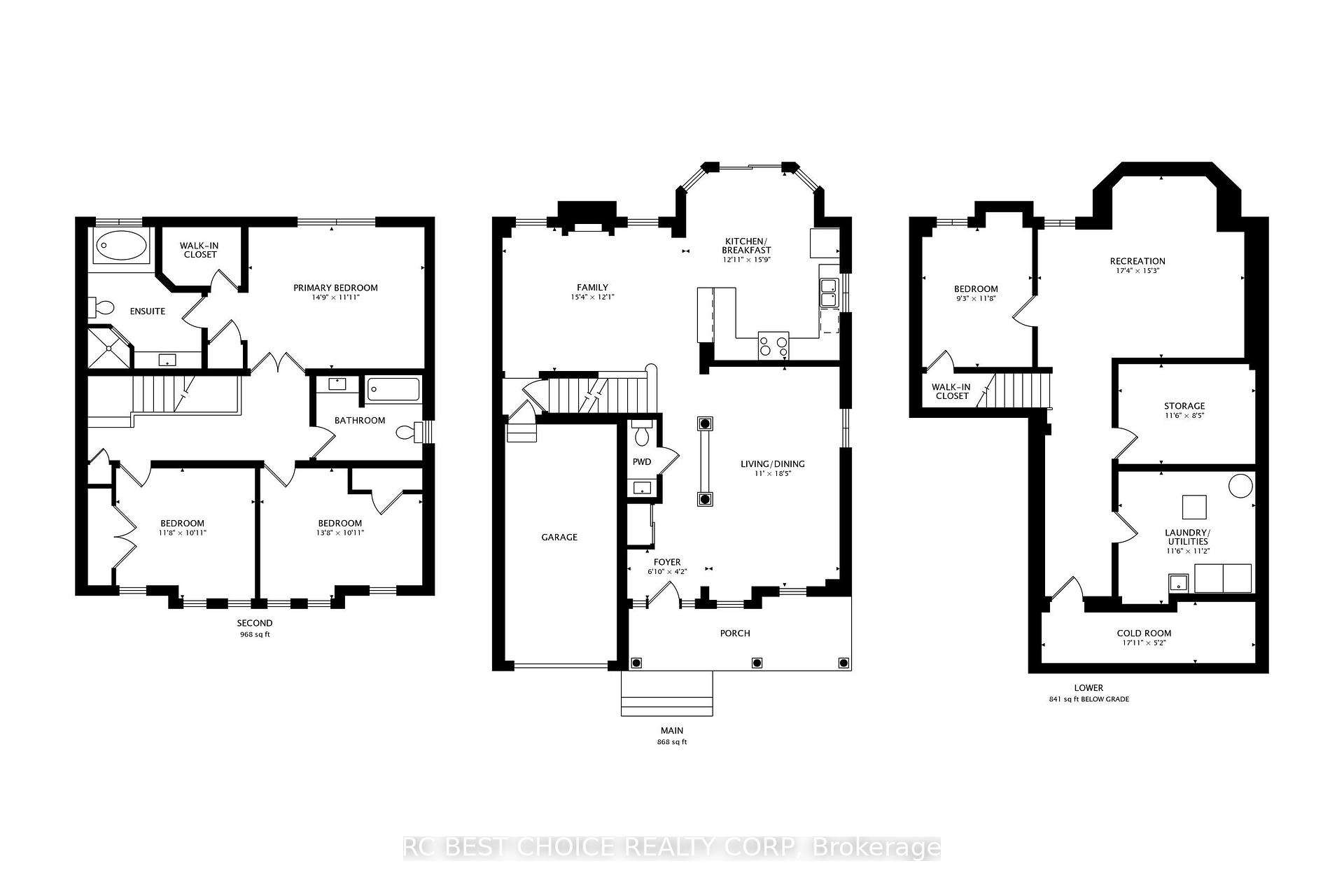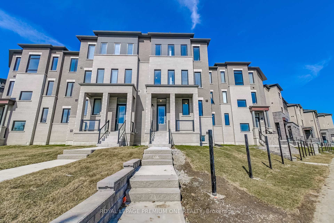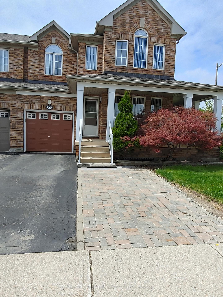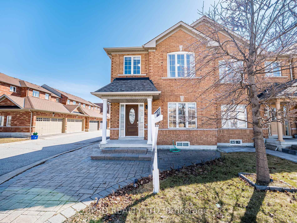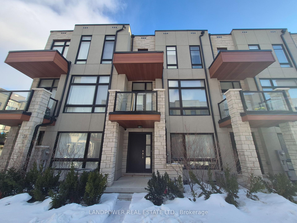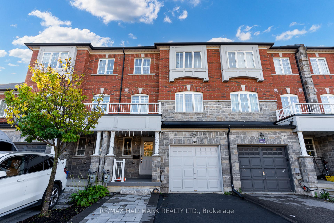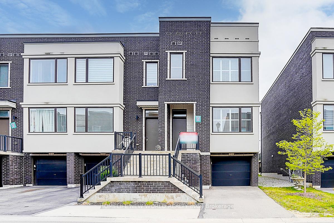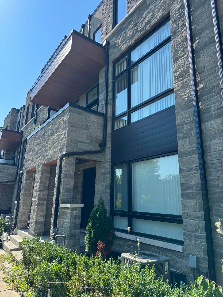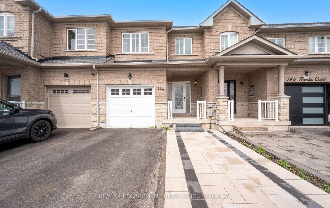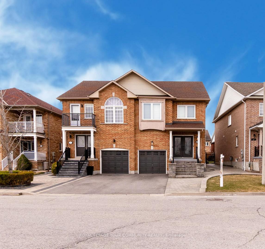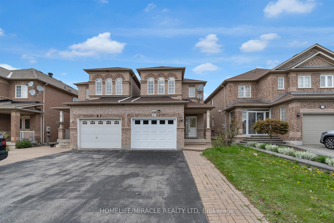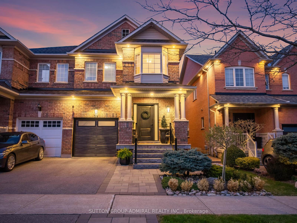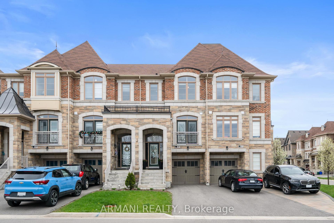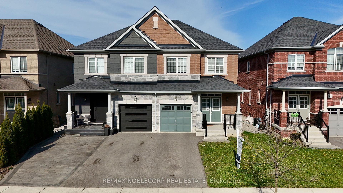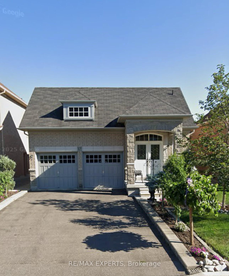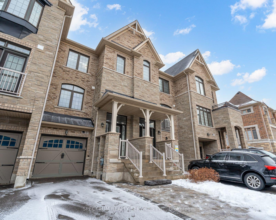Welcome to 123 Ledge Rock Dr., a 3+1 bedroom, 3-bathroom detached home in the highly sought-after Vellore Woods community. Enjoy living in a prime location with close proximity to all amenities and instant access to highway 400. With approximately 2,677 sq. ft. of above and below grade living space, this home offers a spacious and comfortable retreat that boasts a well-designed and functional layout. With soaring 9-ft ceilings and large windows throughout the main, this home is both bright and inviting. Hardwood floors in the living/dining and family rooms with upgraded custom crown moulding for added elegance. Enjoy relaxing in the sun-filled family room which seamlessly connects between the living/dining room and kitchen area. Walk out from the breakfast area to a fully fenced backyard, professionally landscaped with a spacious interlocking deck. Walk through double doors into your grand primary bedroom which has a walk-in-closet and a 4-piece ensuite with Roman tub. Finished basement with a spacious rec room and storage room with bathroom rough-in. Additional basement bedroom for extra living space, in-laws, or guest accommodations. 3-year new roof, eavestroughs replaced less than 2 years ago, new interlock driveway with wrap around to rear deck and backyard. Brand new water faucets and bathroom countertops on the 2nd floor. All equipment is owned - there are no rental items. This property has great curb appeal with a widened interlocking double driveway for ample parking with no sidewalk! Exterior porch and outdoor wall lights add additional charm to the property. Conveniently located close to Vaughan Mills Mall, Canada's Wonderland, Cortellucci Vaughan Hospital, Highway 400, top-rated and top-ranked schools, restaurants, grocery stores, and all local amenities. This home has been freshly painted throughout and is completely turnkey and move-in-ready. Dont miss your chance to make this gem your new...
123 Ledge Rock Drive
Vellore Village, Vaughan, York $1,098,000Make an offer
4 Beds
3 Baths
1500-2000 sqft
Attached
Garage
Parking for 4
East Facing
Zoning: RV4
- MLS®#:
- N12167450
- Property Type:
- Detached
- Property Style:
- 2-Storey
- Area:
- York
- Community:
- Vellore Village
- Taxes:
- $4,825.32 / 2024
- Added:
- May 22 2025
- Lot Frontage:
- 34.8
- Lot Depth:
- 83.19
- Status:
- Active
- Outside:
- Brick,Shingle
- Year Built:
- 16-30
- Basement:
- Finished
- Brokerage:
- RC BEST CHOICE REALTY CORP
- Lot :
-
83
34
- Intersection:
- Rutherford Rd. & Highway 400
- Rooms:
- Bedrooms:
- 4
- Bathrooms:
- 3
- Fireplace:
- Utilities
- Water:
- Municipal
- Cooling:
- Central Air
- Heating Type:
- Forced Air
- Heating Fuel:
| Living Room | 5.6 x 3.3m Combined w/Dining , Hardwood Floor , Window Ground Level |
|---|---|
| Dining Room | 5.6 x 3.3m Combined w/Living , Hardwood Floor , Window Ground Level |
| Kitchen | 4.8 x 3.9m Ceramic Floor , Ceramic Backsplash , Stainless Steel Appl Ground Level |
| Breakfast | 4.8 x 3.9m Ceramic Floor , Sliding Doors , Overlooks Backyard Ground Level |
| Family Room | 4.7 x 3.7m Fireplace , Hardwood Floor , Overlooks Backyard Ground Level |
| Primary Bedroom | 4.5 x 3.6m 4 Pc Ensuite , Parquet , Walk-In Closet(s) Second Level |
| Bedroom 2 | 3.6 x 3.3m Large Window , Parquet , Double Closet Second Level |
| Bedroom 3 | 4.2 x 3.3m Large Window , Parquet , Closet Second Level |
| Recreation | 5.3 x 4.6m Ceramic Floor Basement Level |
| Bedroom | 3.6 x 2.8m Ceramic Floor , Walk-In Closet(s) Basement Level |
| Other | 3.5 x 2.6m Basement Level |
| Laundry | 3.5 x 3.4m Basement Level |
| Cold Room/Cantina | 5.5 x 1.6m Basement Level |
Property Features
Hospital
Fenced Yard
Park
Public Transit
Rec./Commun.Centre
School
Sale/Lease History of 123 Ledge Rock Drive
View all past sales, leases, and listings of the property at 123 Ledge Rock Drive.Neighbourhood
Schools, amenities, travel times, and market trends near 123 Ledge Rock DriveSchools
5 public & 6 Catholic schools serve this home. Of these, 10 have catchments. There are 2 private schools nearby.
Parks & Rec
4 playgrounds, 3 basketball courts and 4 other facilities are within a 20 min walk of this home.
Transit
Street transit stop less than a 4 min walk away. Rail transit stop less than 5 km away.
Want even more info for this home?
